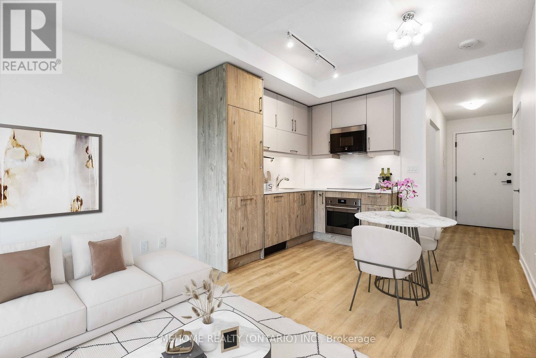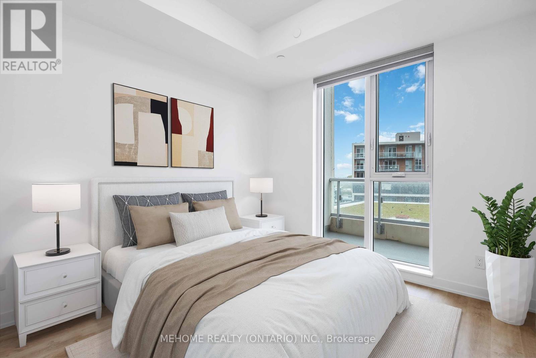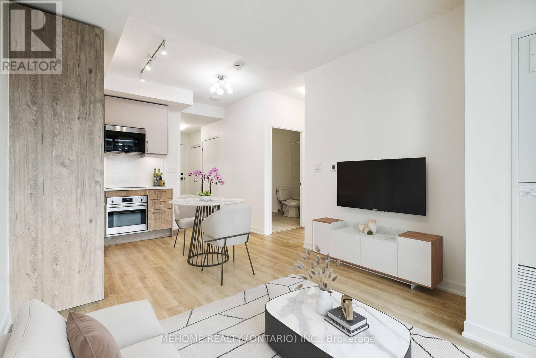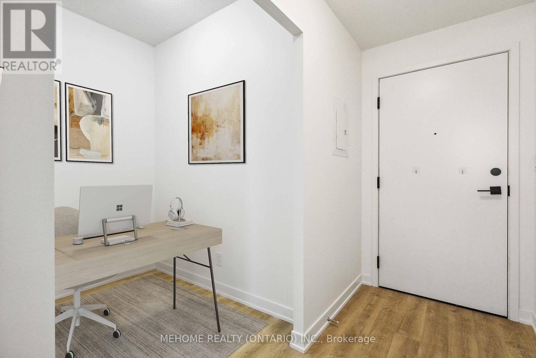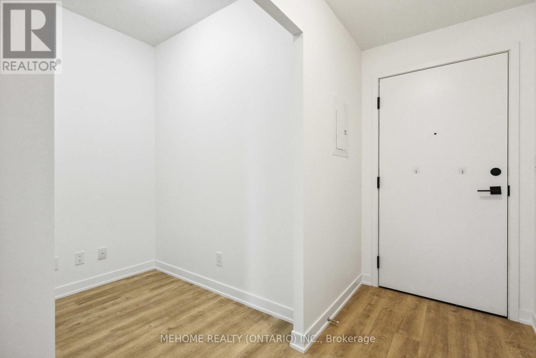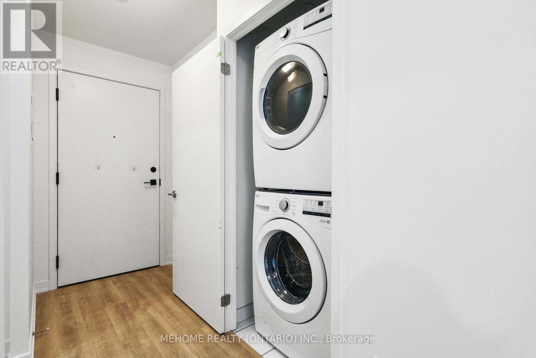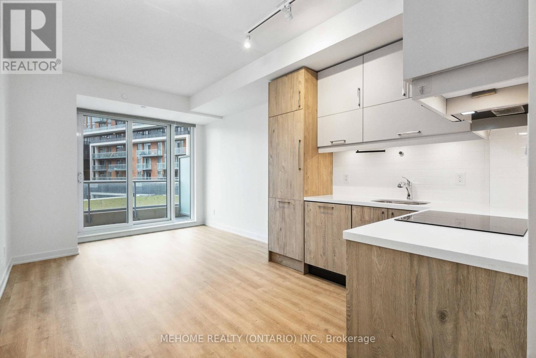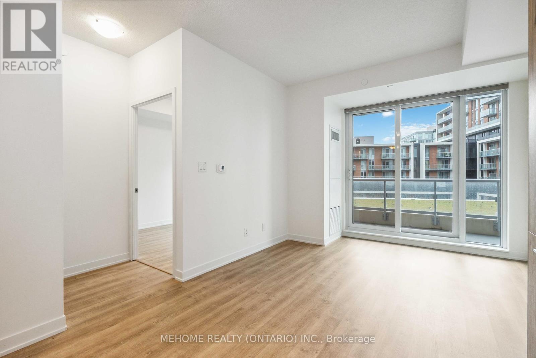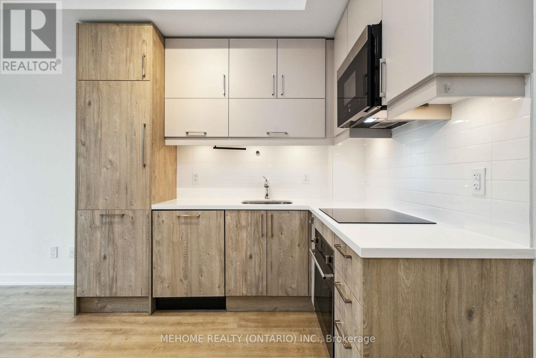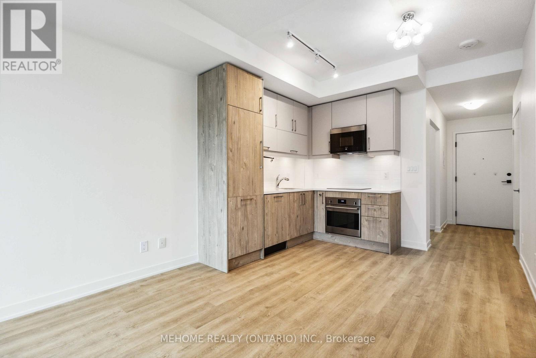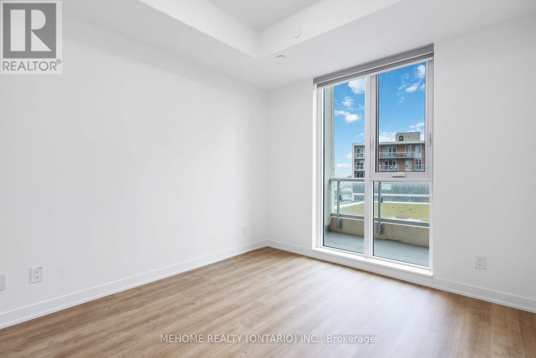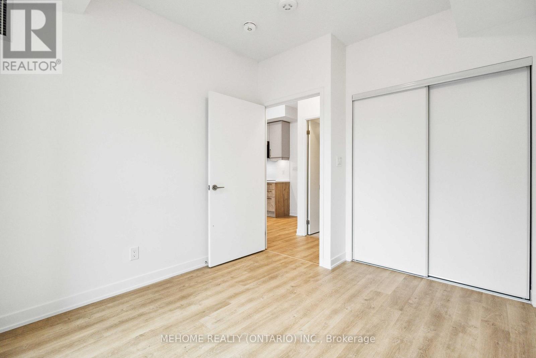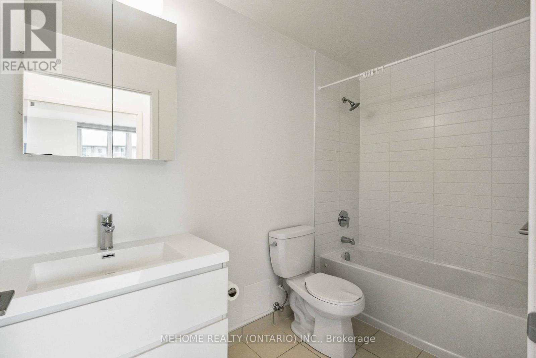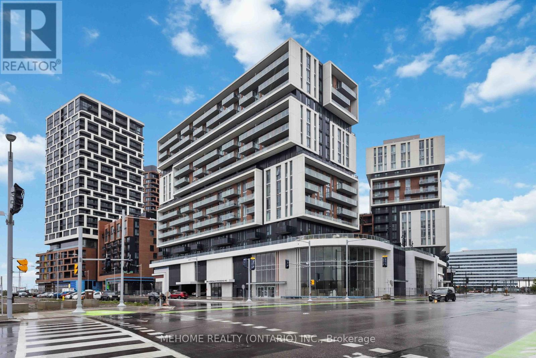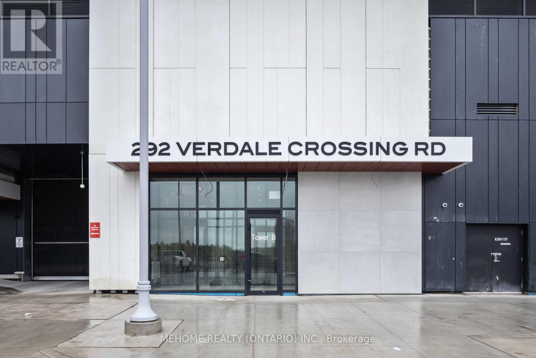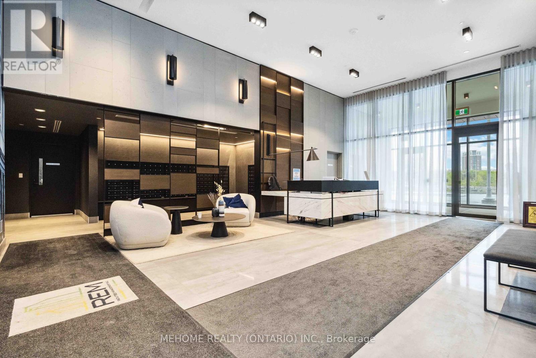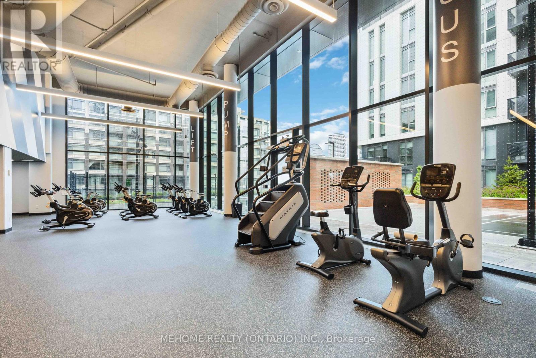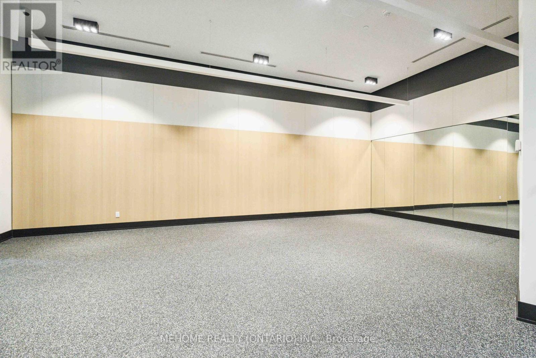1214 - 292 Verdale Crossing Markham, Ontario L6G 0H6
$499,000Maintenance, Heat, Water, Insurance, Parking
$419.30 Monthly
Maintenance, Heat, Water, Insurance, Parking
$419.30 MonthlyWelcome to 292 Verdale Crossing at Gallery Square, a modern 1+1 bedroom condo in the heart of Downtown Markham. This bright south west facing suite features 9 ft ceilings, upgraded flooring, smooth finishes, a versatile den (perfect for office or nursery), and an large balcony.The sleek kitchen includes built-in European stainless steel appliances and ample storage, while the spacious bedroom and porcelain-tiled bathroom complete this functional layout. This 1 year old building offers premium amenities: gym, yoga studio, outdoor basketball court, BBQ terrace, games lounge, party room, and landscaped green spaces. Bonus * parking and locker are both included, with low maintenance fees. Steps away from York Universitys Markham Campus, Cineplex VIP, Whole Foods, restaurants, shops, banks, and transit, with quick access to Hwy 407, 404, and GO Station. Ideal for first-time buyers, professionals, downsizers, or investors looking for location, lifestyle, and value in one of Markhams most desirable communities.**Photos are virtually staged ** (id:50886)
Property Details
| MLS® Number | N12387410 |
| Property Type | Single Family |
| Community Name | Unionville |
| Community Features | Pet Restrictions |
| Features | Balcony |
| Parking Space Total | 1 |
Building
| Bathroom Total | 1 |
| Bedrooms Above Ground | 1 |
| Bedrooms Below Ground | 1 |
| Bedrooms Total | 2 |
| Age | 0 To 5 Years |
| Amenities | Storage - Locker |
| Appliances | Cooktop, Dishwasher, Dryer, Microwave, Oven, Hood Fan, Washer, Window Coverings, Refrigerator |
| Cooling Type | Central Air Conditioning |
| Exterior Finish | Concrete |
| Heating Fuel | Natural Gas |
| Heating Type | Forced Air |
| Size Interior | 500 - 599 Ft2 |
| Type | Apartment |
Parking
| Underground | |
| Garage |
Land
| Acreage | No |
Rooms
| Level | Type | Length | Width | Dimensions |
|---|---|---|---|---|
| Main Level | Bedroom | 3.35 m | 2.99 m | 3.35 m x 2.99 m |
| Main Level | Den | 2.15 m | 2.15 m | 2.15 m x 2.15 m |
| Main Level | Kitchen | 5.76 m | 3.22 m | 5.76 m x 3.22 m |
| Main Level | Dining Room | 5.76 m | 3.22 m | 5.76 m x 3.22 m |
| Main Level | Living Room | 5.76 m | 3.22 m | 5.76 m x 3.22 m |
https://www.realtor.ca/real-estate/28827658/1214-292-verdale-crossing-markham-unionville-unionville
Contact Us
Contact us for more information
Charmaine Ho
Salesperson
9120 Leslie St #101
Richmond Hill, Ontario L4B 3J9
(905) 582-6888
(905) 582-6333
www.mehome.com/
Raymond Hong
Broker
9120 Leslie St #101
Richmond Hill, Ontario L4B 3J9
(905) 582-6888
(905) 582-6333
www.mehome.com/

