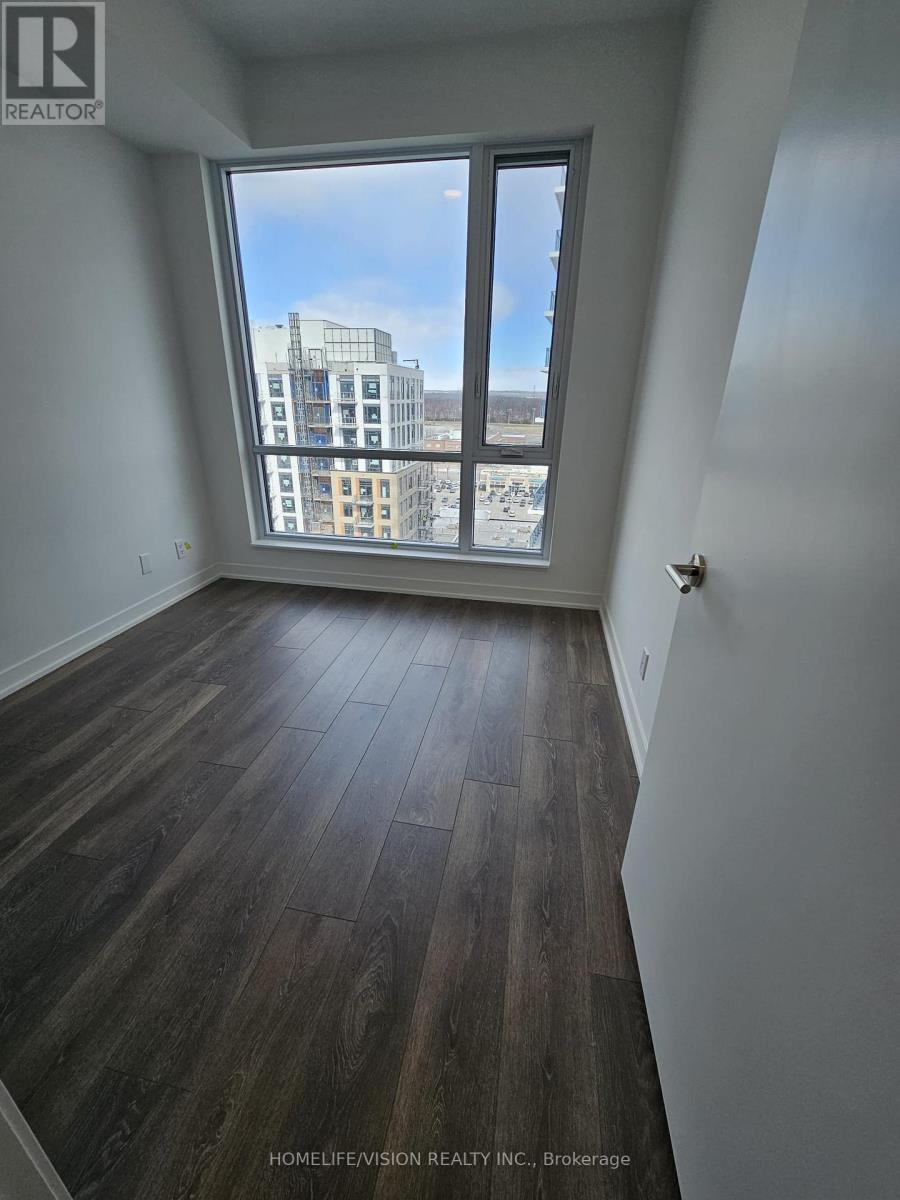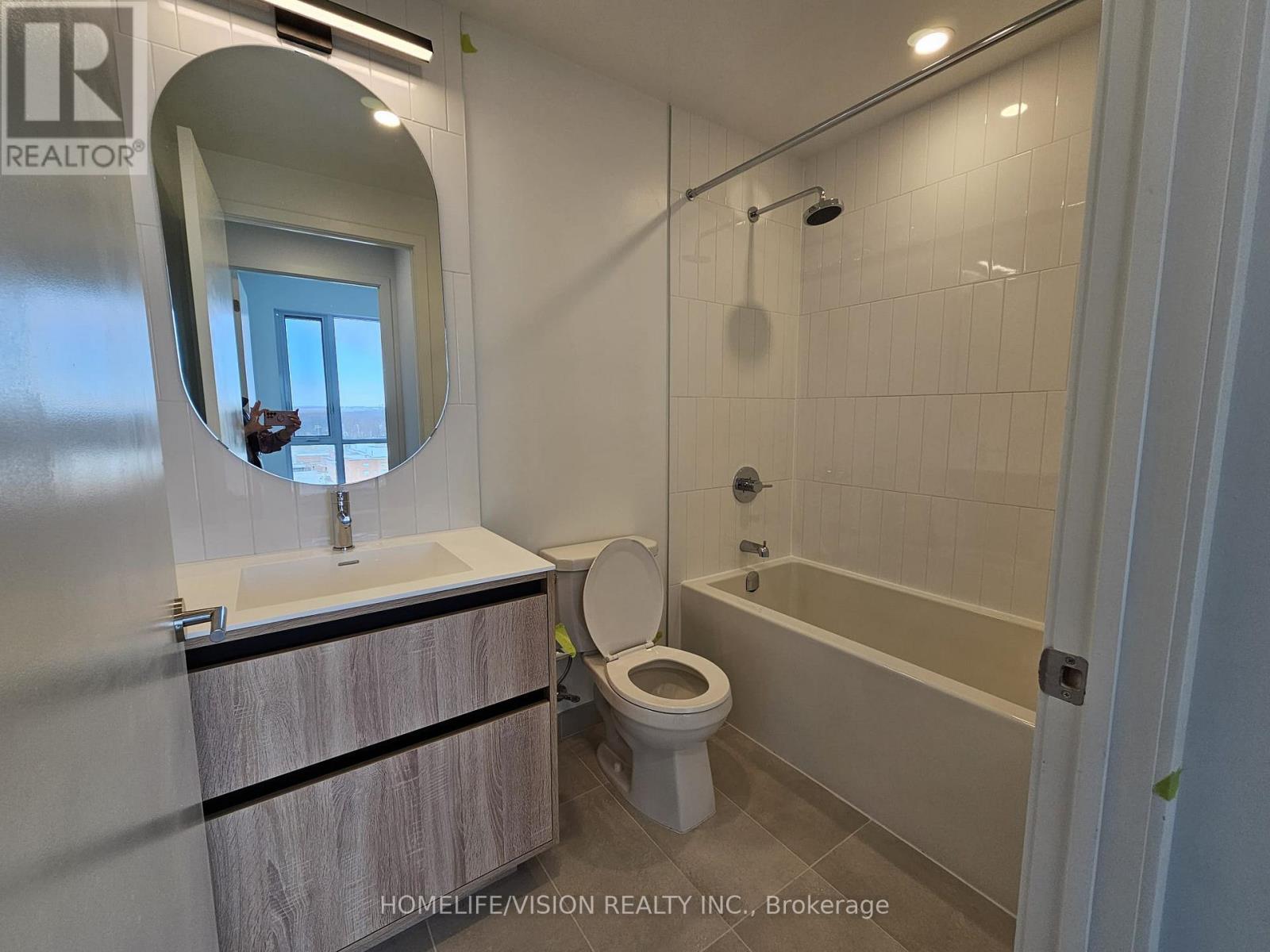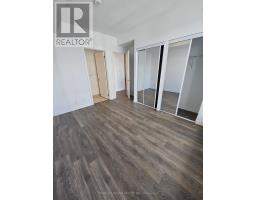1214 - 7950 Bathurst Street Vaughan, Ontario L4J 0L4
$3,450 Monthly
Welcome to the luxurious Beverley building, Featuring 2 bedrooms with an extra den, One Parking & A Locker Included, The main bedroom has large floor to celling windows and a double closet with an ensuite bath, modern Island and stylish Kitchen, split bedrooms for more privacy, 5 Star Building Amenities Feature: 24/7 Concierge, Fitness Centre, Yoga Studio, Dog Wash, Children's Play Area, Basketball Court, Rooftop Terrace, pool table, foosball table, Party Room & Dining Room, Outdoor Courtyard & BBQ Area, walking distance to Walmart, Promenade Shopping Centre, T&T, Grocery Stores, Restaurants, good schools, Entertainment & YRT/VIVA Public Transit Hub, Minutes from Hwy7/407, Practical layout (id:50886)
Property Details
| MLS® Number | N12117341 |
| Property Type | Single Family |
| Community Name | Beverley Glen |
| Community Features | Pets Not Allowed |
| Features | Balcony, In Suite Laundry |
| Parking Space Total | 1 |
Building
| Bathroom Total | 2 |
| Bedrooms Above Ground | 2 |
| Bedrooms Below Ground | 1 |
| Bedrooms Total | 3 |
| Amenities | Storage - Locker |
| Appliances | Dishwasher, Dryer, Microwave, Stove, Washer, Refrigerator |
| Cooling Type | Central Air Conditioning |
| Exterior Finish | Brick, Concrete |
| Flooring Type | Laminate |
| Heating Fuel | Natural Gas |
| Heating Type | Forced Air |
| Size Interior | 800 - 899 Ft2 |
| Type | Apartment |
Parking
| Underground | |
| Garage |
Land
| Acreage | No |
Rooms
| Level | Type | Length | Width | Dimensions |
|---|---|---|---|---|
| Flat | Living Room | 4.11 m | 3.27 m | 4.11 m x 3.27 m |
| Flat | Dining Room | 4.11 m | 3.27 m | 4.11 m x 3.27 m |
| Flat | Kitchen | 4.11 m | 3.27 m | 4.11 m x 3.27 m |
| Flat | Primary Bedroom | 2.97 m | 3.59 m | 2.97 m x 3.59 m |
| Flat | Bedroom 2 | 2.86 m | 2.68 m | 2.86 m x 2.68 m |
| Flat | Den | 2.05 m | 2.13 m | 2.05 m x 2.13 m |
Contact Us
Contact us for more information
Elham Islamivatan
Salesperson
1945 Leslie Street
Toronto, Ontario M3B 2M3
(416) 383-1828
(416) 383-1821

















































