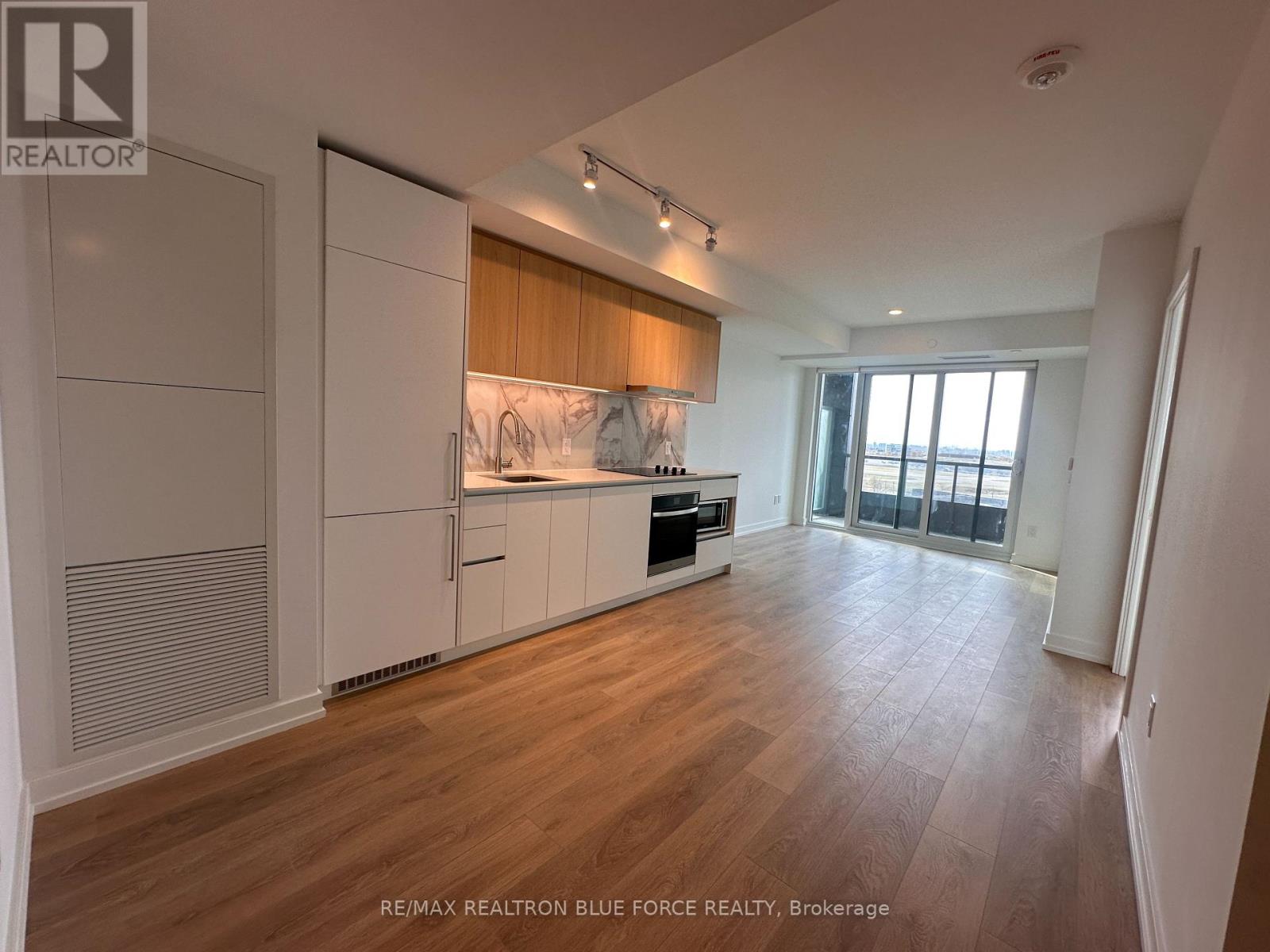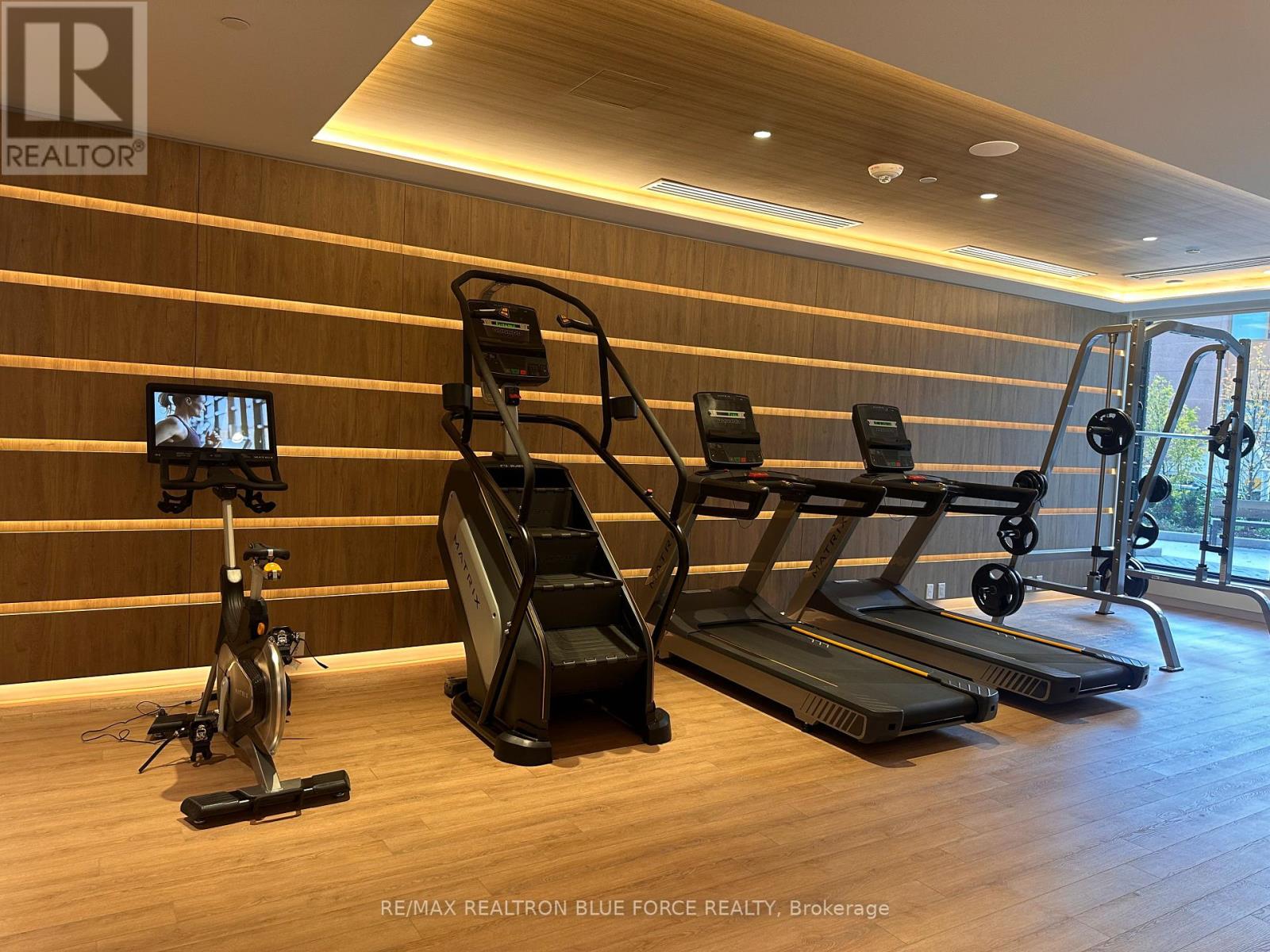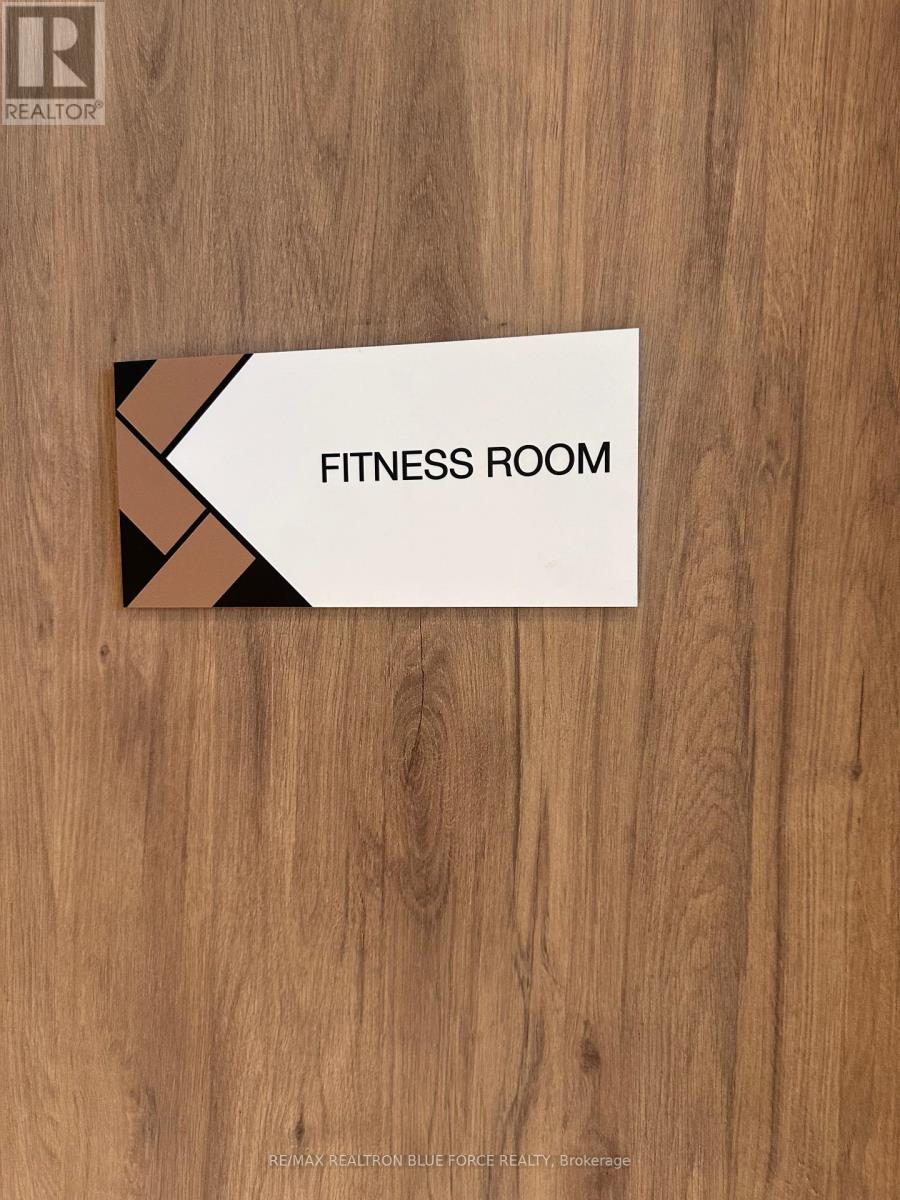1215 - 1100 Sheppard Avenue W Toronto, Ontario M3K 0E4
$2,700 Monthly
Welcome to Westline Condos where modern, West Coast-inspired living meets the vibrant heart of Toronto. This beautiful unit offers a spacious balcony accessible from both the living area and primary bedroom, flooding the apartment with natural light. Enjoy an open, modern layout with laminate flooring throughout and two sleek bathrooms for ultimate convenience. Feel at ease with 24-hour concierge service and stay active with on-site fitness and recreation centers. Located just steps from the Sheppard West TTC station and minutes from York University, Yorkdale and downtown Toronto. **** EXTRAS **** BBQ Rooftop Terrace, 24-Hour Concierge Service, Fitness Centre, Lounge & Bar, Private Meeting Rooms, Entertainment Area & Cantina, Entertainment Lounge w/ Games, Pet Spa, Children's Playroom & Playground, Automated Parcel Storage, Bike Room (id:50886)
Property Details
| MLS® Number | W10412438 |
| Property Type | Single Family |
| Community Name | York University Heights |
| AmenitiesNearBy | Public Transit, Schools, Park |
| CommunityFeatures | Pet Restrictions |
| Features | Balcony, Carpet Free, In Suite Laundry |
| ParkingSpaceTotal | 1 |
Building
| BathroomTotal | 2 |
| BedroomsAboveGround | 2 |
| BedroomsBelowGround | 1 |
| BedroomsTotal | 3 |
| Amenities | Security/concierge, Recreation Centre, Exercise Centre, Party Room |
| Appliances | Cooktop, Dishwasher, Microwave, Oven, Refrigerator, Stove |
| CoolingType | Central Air Conditioning |
| ExteriorFinish | Concrete |
| HeatingFuel | Natural Gas |
| HeatingType | Forced Air |
| SizeInterior | 699.9943 - 798.9932 Sqft |
| Type | Apartment |
Parking
| Underground |
Land
| Acreage | No |
| LandAmenities | Public Transit, Schools, Park |
Rooms
| Level | Type | Length | Width | Dimensions |
|---|---|---|---|---|
| Flat | Living Room | 3.07 m | 7.04 m | 3.07 m x 7.04 m |
| Flat | Dining Room | 3.07 m | 7.04 m | 3.07 m x 7.04 m |
| Flat | Kitchen | 3.07 m | 7.04 m | 3.07 m x 7.04 m |
| Flat | Primary Bedroom | 2.74 m | 3.69 m | 2.74 m x 3.69 m |
| Flat | Bedroom 2 | 2.83 m | 2.59 m | 2.83 m x 2.59 m |
Interested?
Contact us for more information
Jeevan Pakiyanathan
Salesperson
7800 Woodbine Ave Ph1#108
Markham, Ontario L3R 2N7









































