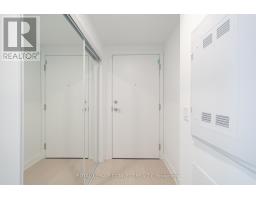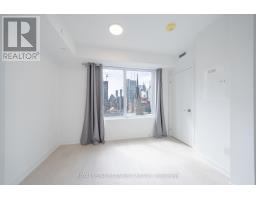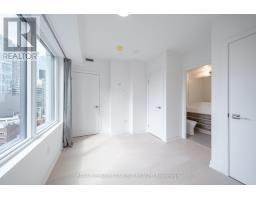1215 - 252 Church Street Toronto, Ontario M5B 1Z2
$2,250 Monthly
Introducing a never-lived-in south-east facing 1+Den, 2-Bath corner suite at 252 Church by Centre Court, located in the heart of downtown Toronto. This sun-filled condo features a smart, functional layout with floor-to-ceiling windows, high-end built-in appliances and sleek modern finishes. The spacious den with a door offers versatility as a second bedroom or private office, while two full bathrooms provide added comfort and convenience. Conveniently located steps from TMU, Eaton Centre, TTC, shops, and restaurants, this unit is perfect for professionals, couples, or small families. Enjoy access to premium amenities including a gym, co-working lounge, rooftop terrace, and 24/7 concierge and free high speed internet in the unit! (id:50886)
Property Details
| MLS® Number | C12098937 |
| Property Type | Single Family |
| Community Name | Church-Yonge Corridor |
| Community Features | Pet Restrictions |
| Features | Balcony, Carpet Free |
Building
| Bathroom Total | 2 |
| Bedrooms Above Ground | 1 |
| Bedrooms Below Ground | 1 |
| Bedrooms Total | 2 |
| Appliances | Window Coverings |
| Cooling Type | Central Air Conditioning |
| Exterior Finish | Brick, Concrete |
| Fireplace Present | Yes |
| Flooring Type | Hardwood |
| Heating Fuel | Natural Gas |
| Heating Type | Forced Air |
| Size Interior | 600 - 699 Ft2 |
| Type | Apartment |
Parking
| Underground | |
| Garage |
Land
| Acreage | No |
Rooms
| Level | Type | Length | Width | Dimensions |
|---|---|---|---|---|
| Main Level | Primary Bedroom | 3.38 m | 3.28 m | 3.38 m x 3.28 m |
| Main Level | Den | 2.54 m | 2.51 m | 2.54 m x 2.51 m |
| Main Level | Kitchen | 4.45 m | 4.19 m | 4.45 m x 4.19 m |
| Main Level | Living Room | 4.45 m | 4.19 m | 4.45 m x 4.19 m |
| Main Level | Dining Room | 4.45 m | 4.19 m | 4.45 m x 4.19 m |
Contact Us
Contact us for more information
Dan Milewski
Salesperson
311 Roncesvalles Avenue
Toronto, Ontario M6R 2M6
(416) 588-8248
(416) 588-1877
www.royallepageconnect.com

































