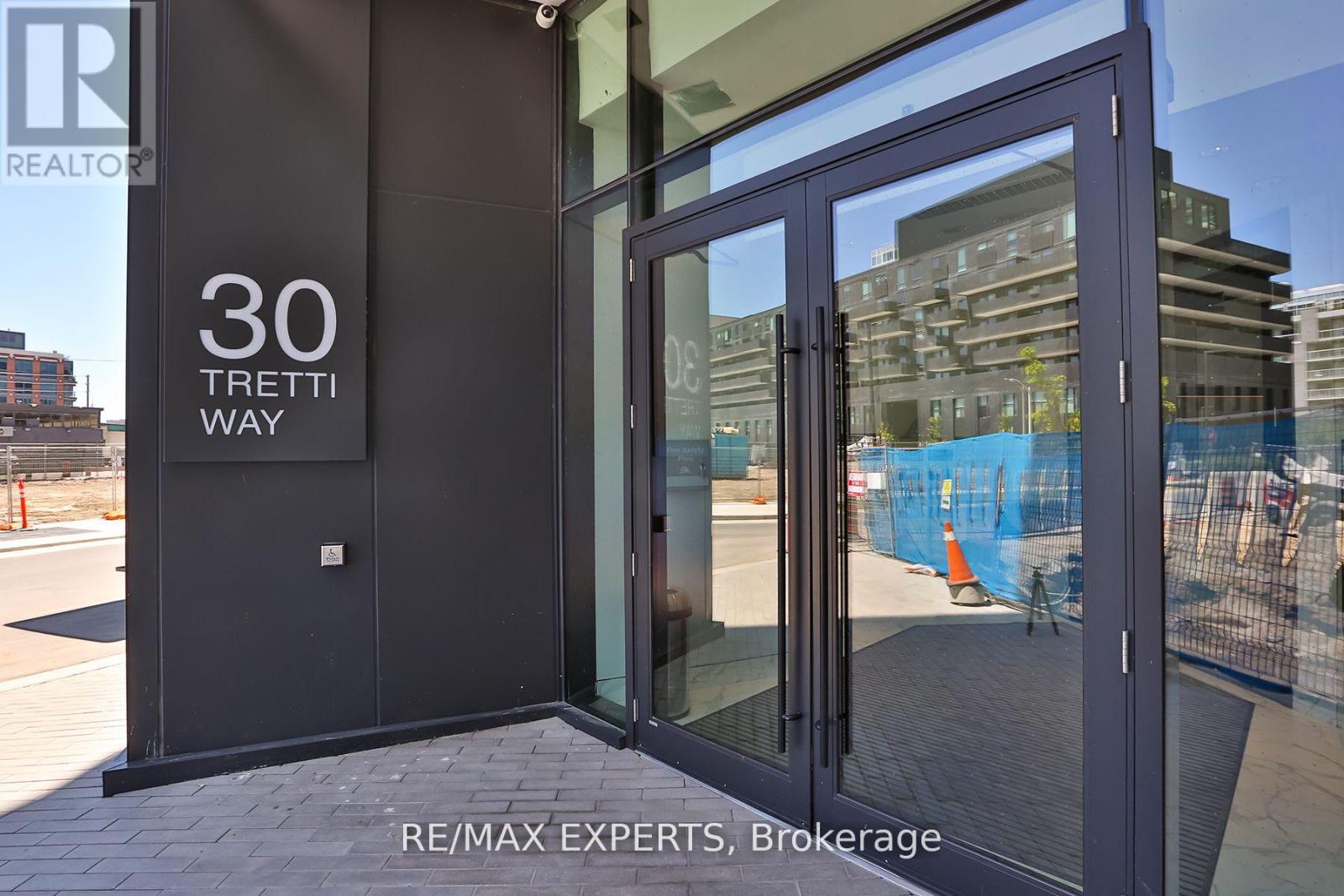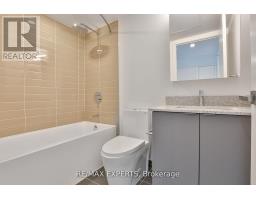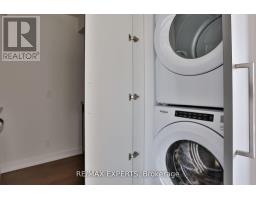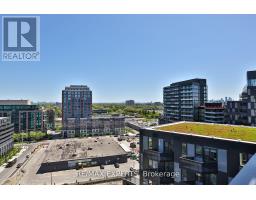1215 - 30 Tretti Way Toronto, Ontario M3H 0E3
$599,900Maintenance, Common Area Maintenance, Insurance
$495.32 Monthly
Maintenance, Common Area Maintenance, Insurance
$495.32 MonthlyGorgeous Luxury 2 Bed 2 Bath Suite with Parking & Locker With Transit Score of 98/100 in Tretti Condos at Prime Central Location of Clanton Park North York. Steps from Wilson Subway Station. Minutes from Hwy 401. Close To World Class Yorkdale Mall, Costco, Shops, Restaurants, Parks, Schools, And Much More. Dog Wash, Children's Play Area, State Of The Art Gym, Shared Work Area, LED Lighting in common areas, 11,000 sq. ft of future retail space, Green Roof Areas And More Amenities! **** EXTRAS **** Stainless Steel Appliances - Stove, Fridge, Dishwasher, And Microwave Range Hood. All Electrical Light Fixtures And Custom Blinds. (id:50886)
Property Details
| MLS® Number | C10428981 |
| Property Type | Single Family |
| Community Name | Clanton Park |
| AmenitiesNearBy | Hospital, Place Of Worship, Public Transit, Schools |
| CommunityFeatures | Pet Restrictions |
| Features | Balcony |
| ParkingSpaceTotal | 1 |
Building
| BathroomTotal | 2 |
| BedroomsAboveGround | 2 |
| BedroomsTotal | 2 |
| Amenities | Security/concierge, Exercise Centre, Party Room, Recreation Centre, Storage - Locker |
| CoolingType | Central Air Conditioning |
| ExteriorFinish | Aluminum Siding, Concrete |
| FlooringType | Laminate |
| HeatingFuel | Natural Gas |
| HeatingType | Forced Air |
| SizeInterior | 499.9955 - 598.9955 Sqft |
| Type | Apartment |
Parking
| Underground |
Land
| Acreage | No |
| LandAmenities | Hospital, Place Of Worship, Public Transit, Schools |
Rooms
| Level | Type | Length | Width | Dimensions |
|---|---|---|---|---|
| Main Level | Living Room | 2.81 m | 2.87 m | 2.81 m x 2.87 m |
| Main Level | Kitchen | 2.62 m | 2.49 m | 2.62 m x 2.49 m |
| Main Level | Dining Room | 2.81 m | 2.87 m | 2.81 m x 2.87 m |
| Main Level | Primary Bedroom | 2.47 m | 3.54 m | 2.47 m x 3.54 m |
| Main Level | Bedroom 2 | 2.49 m | 2.68 m | 2.49 m x 2.68 m |
https://www.realtor.ca/real-estate/27661278/1215-30-tretti-way-toronto-clanton-park-clanton-park
Interested?
Contact us for more information
Michael Yat
Broker
277 Cityview Blvd Unit: 16
Vaughan, Ontario L4H 5A4





































