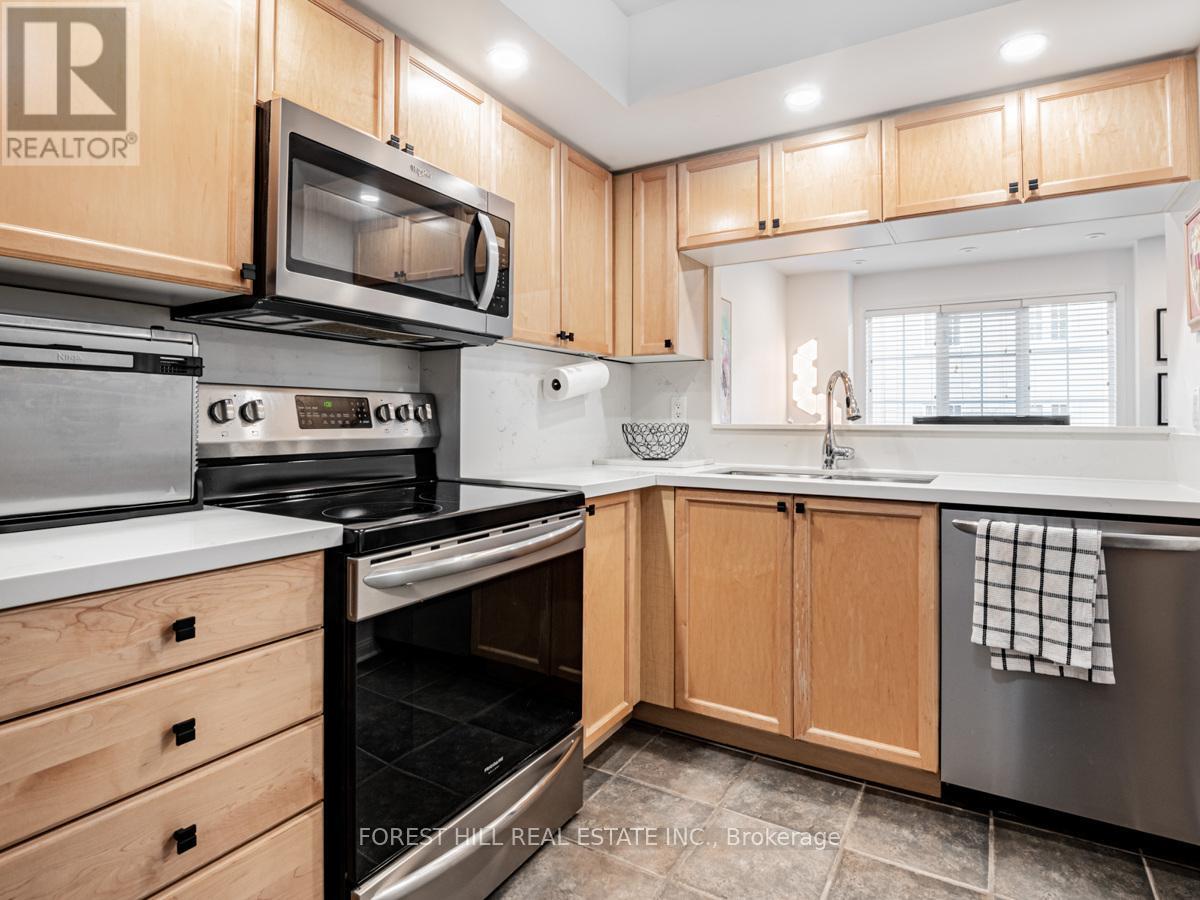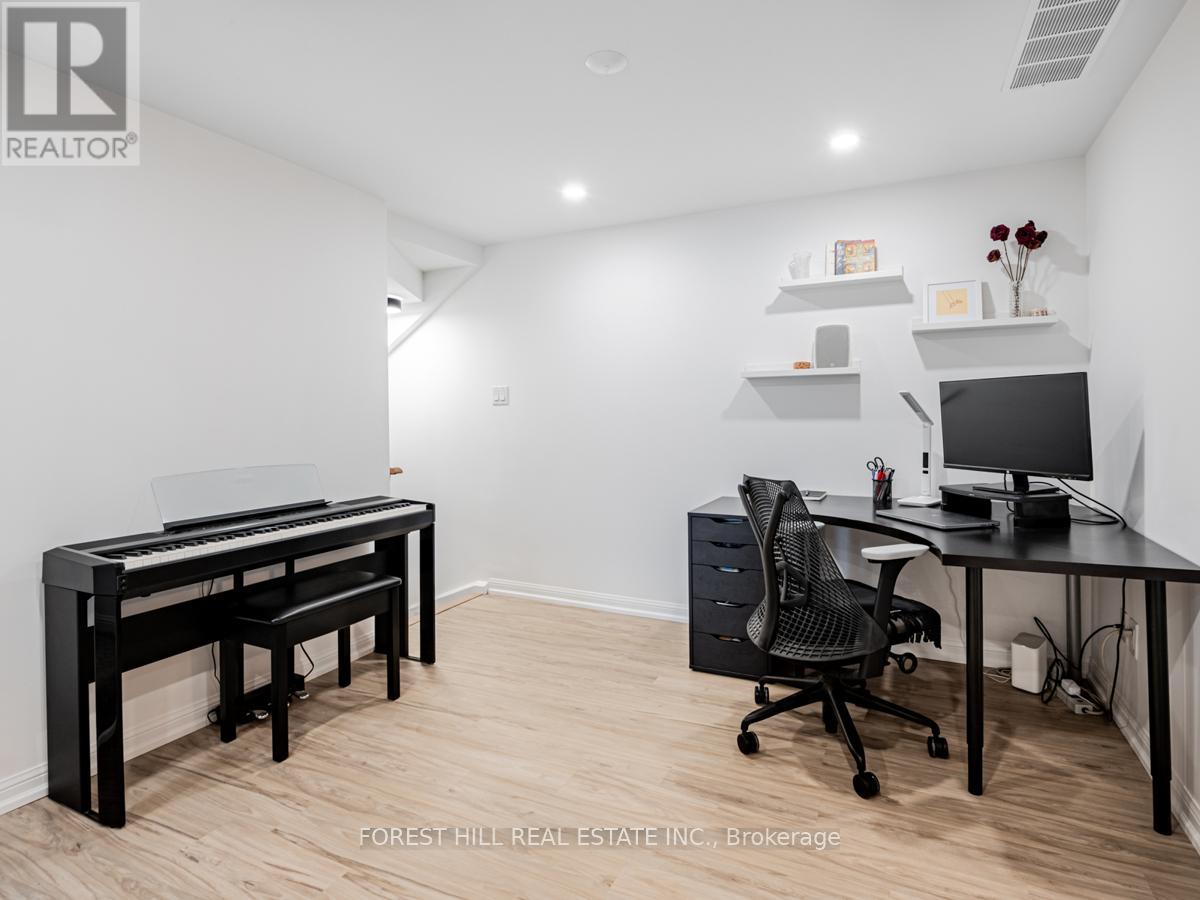1215 - 5 Everson Drive Toronto, Ontario M2N 7C3
$769,000Maintenance, Heat, Electricity, Water, Insurance, Parking
$918 Monthly
Maintenance, Heat, Electricity, Water, Insurance, Parking
$918 MonthlyWelcome to this stunning, bright, and fully renovated condo townhouse in a highly sought-after area! This expansive unit, brimming with natural light, offers over 1100 sq ft of total living space, perfect for professionals, families, or anyone looking for a serene urban escape. The large private rooftop terrace provides a fantastic outdoor retreat, ideal for BBQs and relaxing with friends, with ample room for outdoor seating and dining. Located just steps away from Sheppard Subway Station, this remarkable property combines luxury, convenience, and style. Spacious foyer with a sleek tile floor. Fully equipped Kitchen with modern stainless steel appliances and a stylish quartz counter. Open-concept Living and Dining with large windows flooding the space with natural light. The perfect area to entertain and unwind. Primary Bedroom has ample closet space, and a large window. Open Concept Secondary Bedroom + Office offers versatility as a guest room, office, or nursery. Two beautifully updated bathrooms, featuring elegant fixtures and finishes. Positioned in the vibrant Willowdale East neighborhood, close to shopping, restaurants, parks, and schools, making it ideal for urban living without compromise. Don't miss out on this rare opportunity to own a large, beautifully renovated townhome in one of Toronto's most coveted communities! (id:50886)
Open House
This property has open houses!
2:00 pm
Ends at:4:00 pm
2:00 pm
Ends at:4:00 pm
Property Details
| MLS® Number | C10412075 |
| Property Type | Single Family |
| Community Name | Willowdale East |
| AmenitiesNearBy | Park, Place Of Worship, Public Transit, Schools |
| CommunityFeatures | Pet Restrictions |
| ParkingSpaceTotal | 1 |
Building
| BathroomTotal | 2 |
| BedroomsAboveGround | 2 |
| BedroomsBelowGround | 1 |
| BedroomsTotal | 3 |
| Amenities | Party Room, Visitor Parking, Storage - Locker |
| Appliances | Dishwasher, Dryer, Microwave, Refrigerator, Stove, Washer, Window Coverings |
| CoolingType | Central Air Conditioning |
| ExteriorFinish | Brick, Concrete |
| FlooringType | Tile, Laminate |
| HalfBathTotal | 1 |
| HeatingFuel | Natural Gas |
| HeatingType | Forced Air |
| SizeInterior | 999.992 - 1198.9898 Sqft |
| Type | Row / Townhouse |
Parking
| Underground |
Land
| Acreage | No |
| LandAmenities | Park, Place Of Worship, Public Transit, Schools |
Rooms
| Level | Type | Length | Width | Dimensions |
|---|---|---|---|---|
| Second Level | Kitchen | 3.3 m | 2.82 m | 3.3 m x 2.82 m |
| Second Level | Living Room | 3.66 m | 5.89 m | 3.66 m x 5.89 m |
| Second Level | Dining Room | 3.66 m | 5.89 m | 3.66 m x 5.89 m |
| Third Level | Bedroom | 3.1 m | 2.77 m | 3.1 m x 2.77 m |
| Third Level | Primary Bedroom | 3.73 m | 3.1 m | 3.73 m x 3.1 m |
| Third Level | Office | 3.45 m | 3.03 m | 3.45 m x 3.03 m |
| Main Level | Foyer | 3.35 m | 1.07 m | 3.35 m x 1.07 m |
Interested?
Contact us for more information
Richard David Zuckerman
Broker
1911 Avenue Road
Toronto, Ontario M5M 3Z9















































