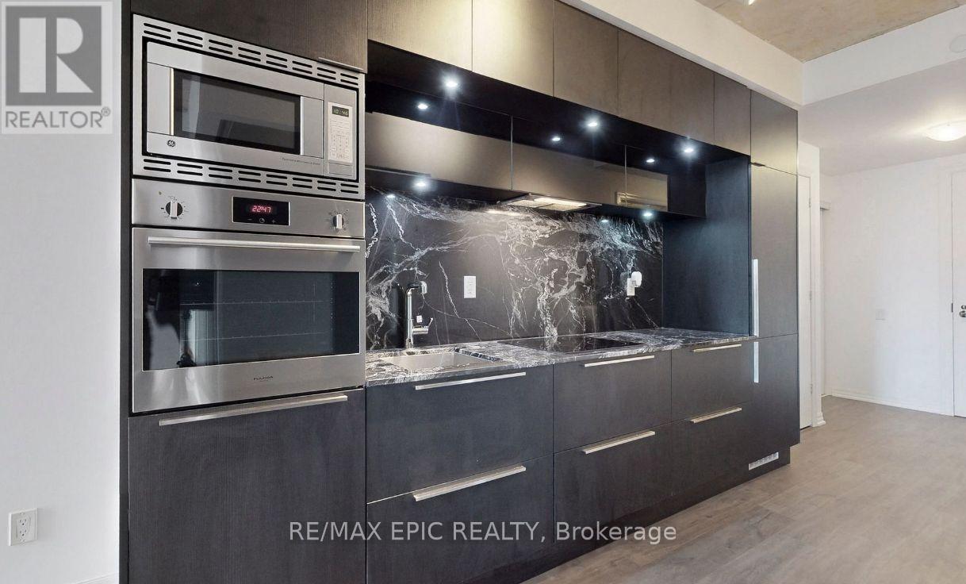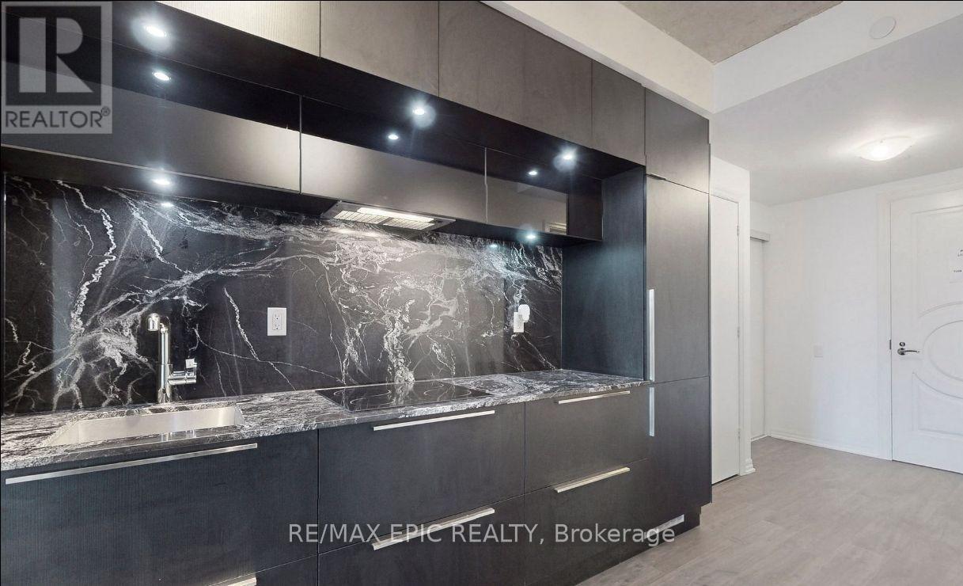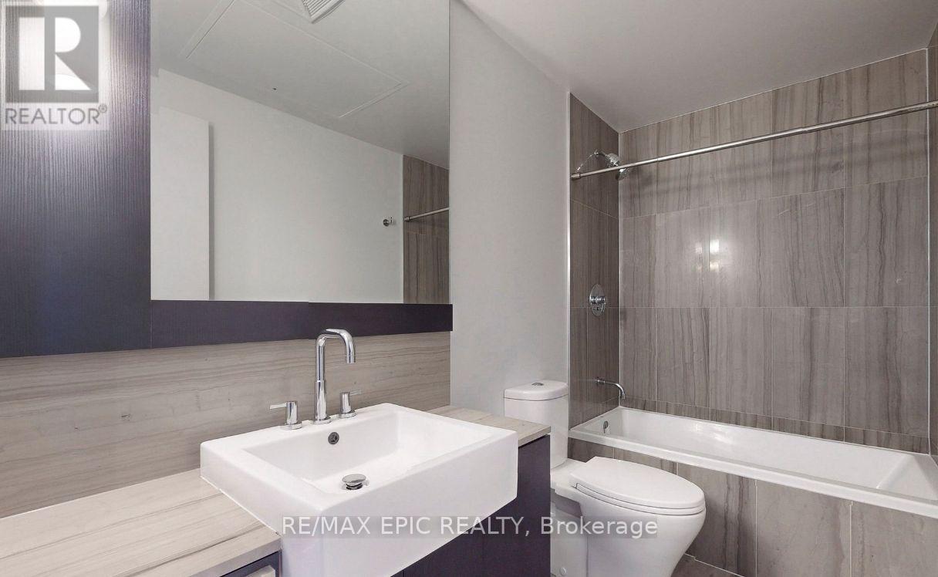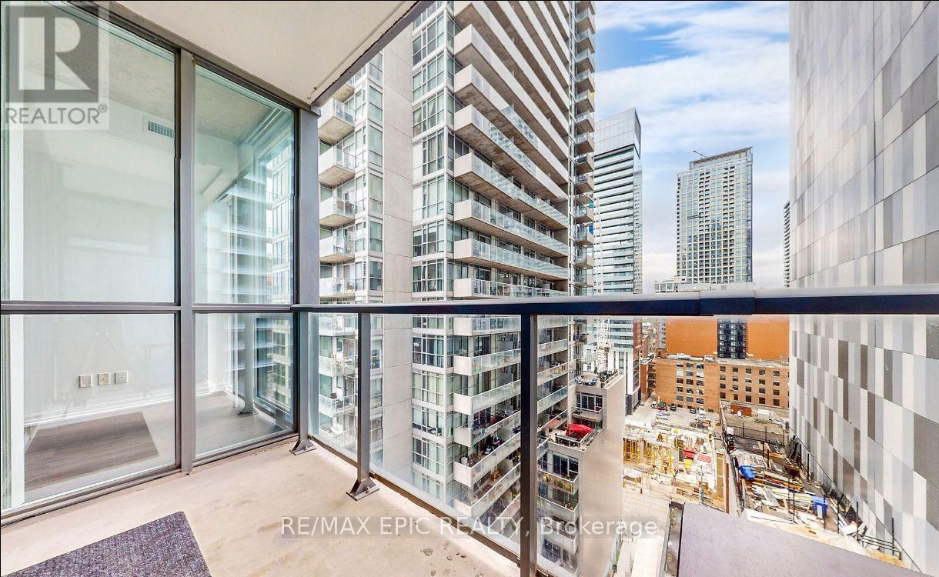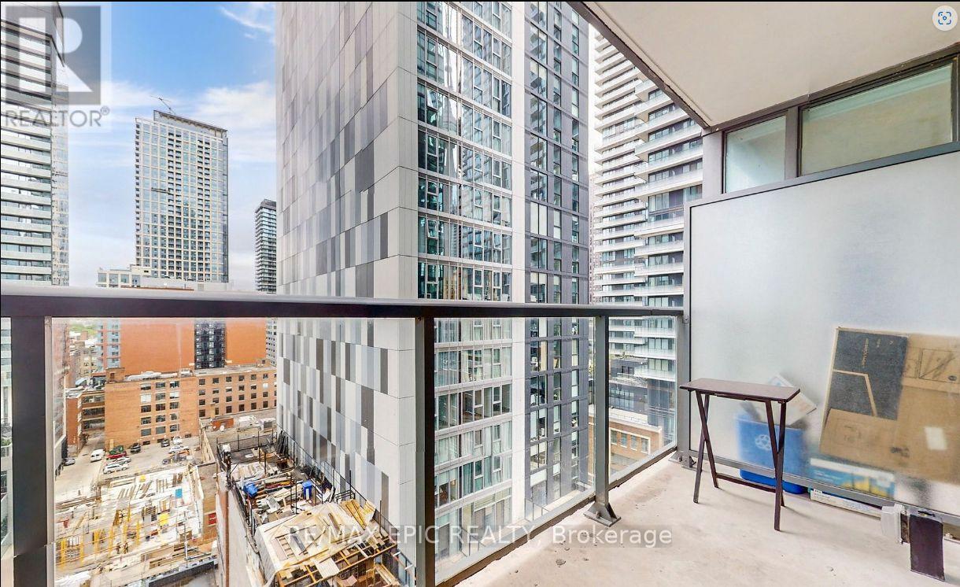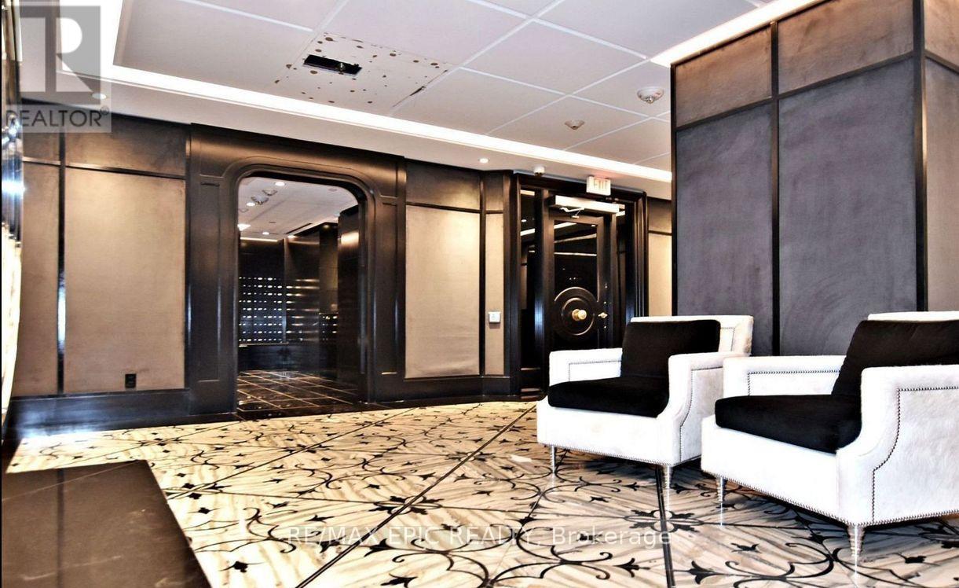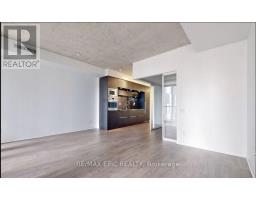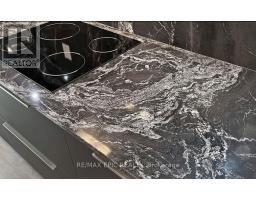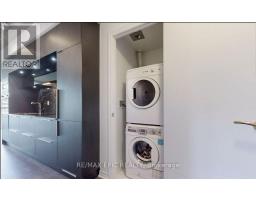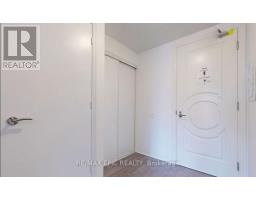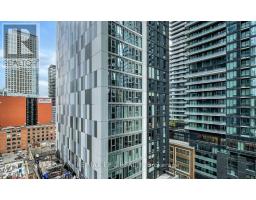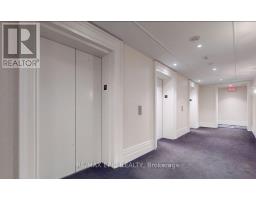1215 - 88 Blue Jays Way Toronto, Ontario M5V 2G3
$2,550 Monthly
Welcome to luxurious Bisha Hotel and Residences , This exquisite 1+Den suite with a balcony offers designer kitchen cabinetry, integrated appliances, and a granite countertop. Bright and airy 619 Sq ft suite with 9' ceiling and floor-to-ceiling windows provide abundant natural light, and the spacious-sized primary bedroom includes a large closet. Other amenities include the world-renowned Kost restaurant, rooftop infinity pool with stunning city views, a state-of-the-art fitness, weight and exercise area, party and billiard room, Mister C Bar Room, Akira Back restaurant, French Made cafe and 24-hour concierge. Immerse yourself in the heart of the city's vibrant culture and entertainment. Experience unparalleled convenience, steps to the TTC, underground PATH, Union Station, The Financial & Entertainment Districts . **** EXTRAS **** Integrated Fridge, Built-In Dishwasher, Built-In Stove, Built-In Microwave, Glass Cooktop, Stacked Washer And Dryer, window blinds had been installed, One Locker. (id:50886)
Property Details
| MLS® Number | C9360007 |
| Property Type | Single Family |
| Community Name | Waterfront Communities C1 |
| AmenitiesNearBy | Place Of Worship, Public Transit |
| CommunityFeatures | Pets Not Allowed |
| Features | Balcony |
| PoolType | Outdoor Pool |
| WaterFrontType | Waterfront |
Building
| BathroomTotal | 1 |
| BedroomsAboveGround | 1 |
| BedroomsBelowGround | 1 |
| BedroomsTotal | 2 |
| Amenities | Security/concierge, Exercise Centre, Party Room, Storage - Locker |
| CoolingType | Central Air Conditioning |
| ExteriorFinish | Concrete, Brick |
| FlooringType | Hardwood |
| HeatingFuel | Natural Gas |
| HeatingType | Forced Air |
| SizeInterior | 599.9954 - 698.9943 Sqft |
| Type | Apartment |
Parking
| Underground |
Land
| Acreage | No |
| LandAmenities | Place Of Worship, Public Transit |
Rooms
| Level | Type | Length | Width | Dimensions |
|---|---|---|---|---|
| Ground Level | Living Room | 5.14 m | 3.79 m | 5.14 m x 3.79 m |
| Ground Level | Dining Room | 5.14 m | 3.79 m | 5.14 m x 3.79 m |
| Ground Level | Primary Bedroom | 2.92 m | 2.9 m | 2.92 m x 2.9 m |
| Ground Level | Den | 2.03 m | 1.51 m | 2.03 m x 1.51 m |
| Ground Level | Foyer | 1.83 m | 1.53 m | 1.83 m x 1.53 m |
| Ground Level | Kitchen | 3.38 m | 2.15 m | 3.38 m x 2.15 m |
Interested?
Contact us for more information
Annie Li
Broker of Record
50 Acadia Ave #315
Markham, Ontario L3R 0B3







