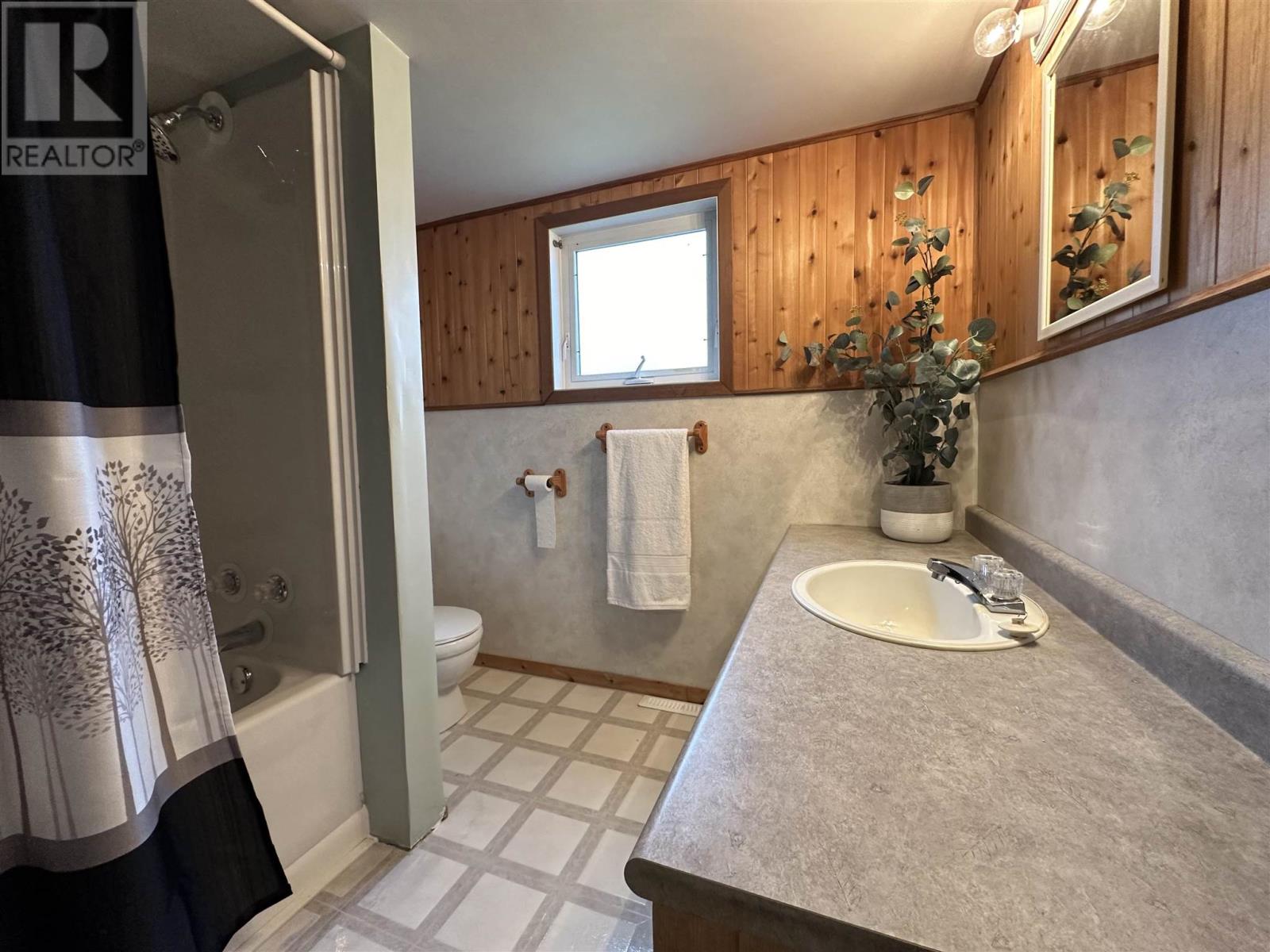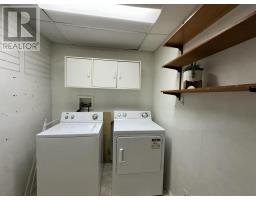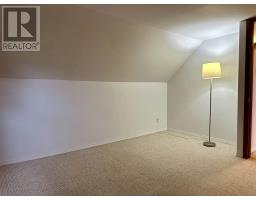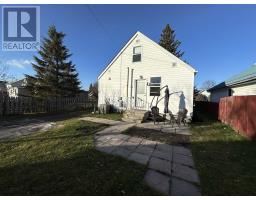1215 Third St E Fort Frances, Ontario P9A 1S8
3 Bedroom
2 Bathroom
1203 sqft
Central Air Conditioning
Forced Air
$239,000
Close to the Riverwalk, this home is in a great location. Move in ready 3 bedroom 2 bathroom home has the primary bedroom and laundry conveniently located on the main floor. The 20' x 20' Garage is off the back ally or drive through from the front driveway. (id:50886)
Property Details
| MLS® Number | TB243525 |
| Property Type | Single Family |
| Community Name | Fort Frances |
| CommunicationType | High Speed Internet |
| Features | Crushed Stone Driveway |
Building
| BathroomTotal | 2 |
| BedroomsAboveGround | 3 |
| BedroomsTotal | 3 |
| Appliances | Stove, Dryer, Refrigerator, Washer |
| BasementType | Crawl Space |
| ConstructedDate | 1940 |
| ConstructionStyleAttachment | Detached |
| CoolingType | Central Air Conditioning |
| ExteriorFinish | Vinyl |
| FoundationType | Block |
| HeatingFuel | Natural Gas |
| HeatingType | Forced Air |
| StoriesTotal | 2 |
| SizeInterior | 1203 Sqft |
| UtilityWater | Municipal Water |
Parking
| Garage | |
| Detached Garage | |
| Gravel |
Land
| AccessType | Road Access |
| Acreage | No |
| Sewer | Sanitary Sewer |
| SizeDepth | 127 Ft |
| SizeFrontage | 39.0000 |
| SizeTotalText | Under 1/2 Acre |
Rooms
| Level | Type | Length | Width | Dimensions |
|---|---|---|---|---|
| Second Level | Bathroom | 4 pcs | ||
| Second Level | Bedroom | 13 x 12 | ||
| Second Level | Bedroom | 12 x 10 | ||
| Main Level | Living Room | 13 x 12 | ||
| Main Level | Primary Bedroom | 11 x 9.8 | ||
| Main Level | Kitchen | 13 x 12.5 | ||
| Main Level | Bathroom | 3 pcs | ||
| Main Level | Laundry Room | 6' x 5'10 |
Utilities
| Cable | Available |
| Electricity | Available |
| Natural Gas | Available |
| Telephone | Available |
https://www.realtor.ca/real-estate/27660240/1215-third-st-e-fort-frances-fort-frances
Interested?
Contact us for more information
Caryn Myers
Salesperson
RE/MAX Northwest Realty Ltd.
334 Second Street South
Kenora, Ontario P9N 1G5
334 Second Street South
Kenora, Ontario P9N 1G5















































