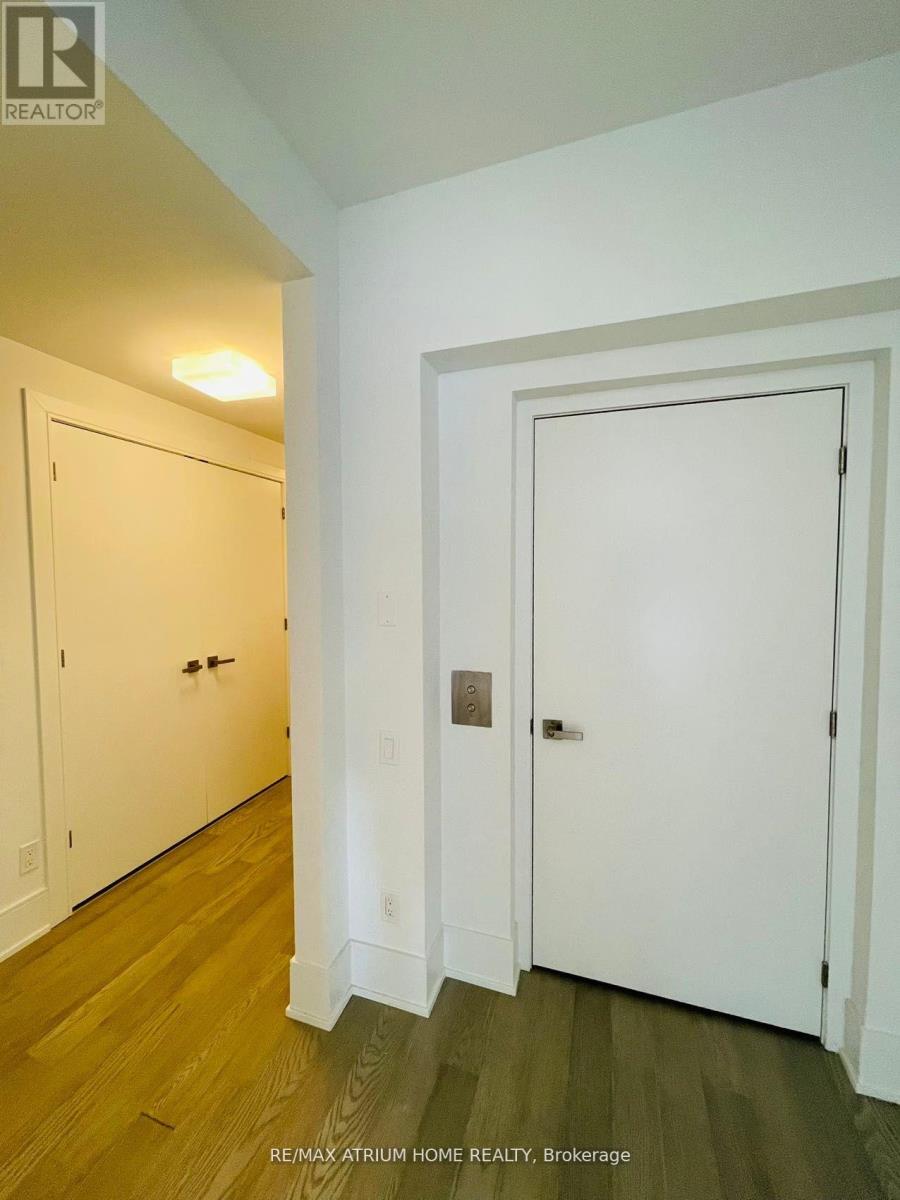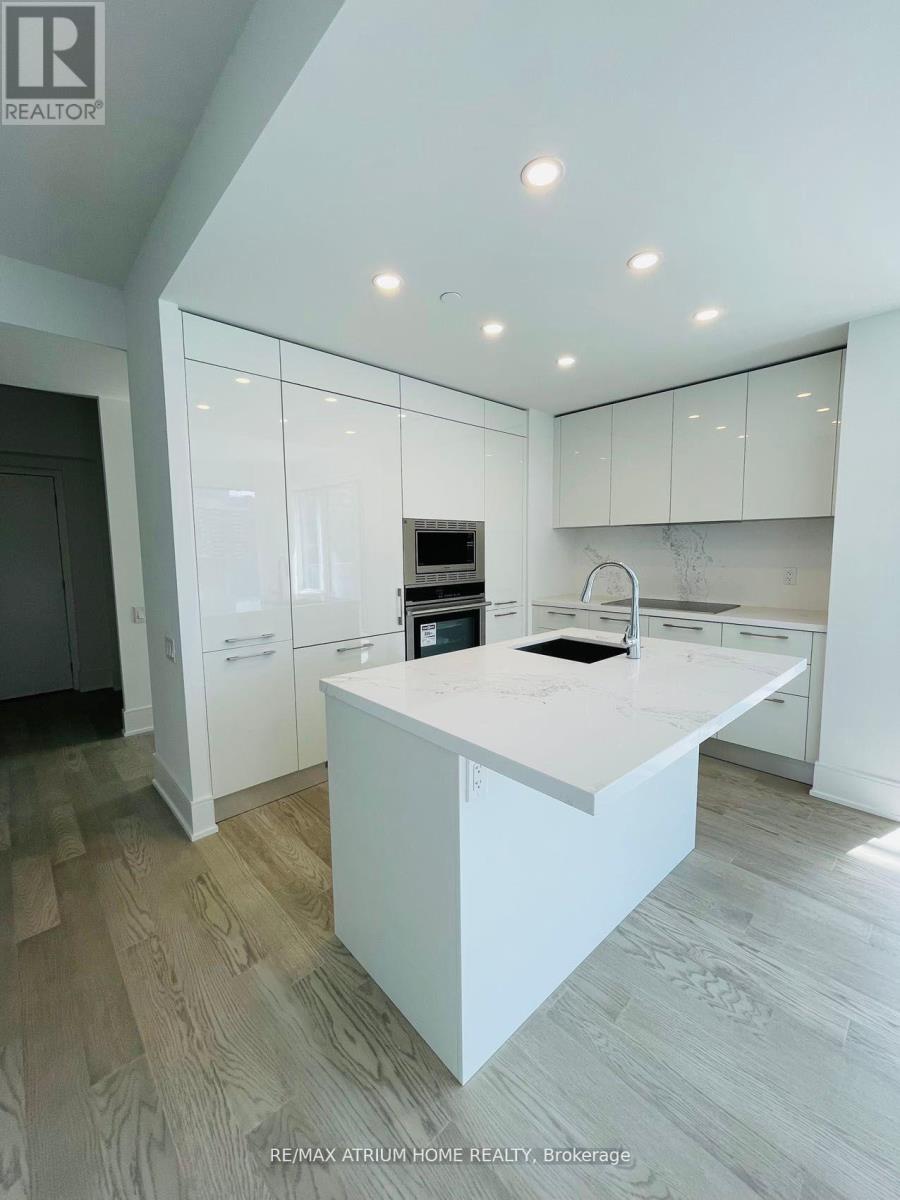1216 - 1 Gloucester Street Toronto, Ontario M4Y 1L8
3 Bedroom
2 Bathroom
1,000 - 1,199 ft2
Central Air Conditioning
Forced Air
$4,500 Monthly
Welcome To " Gloucester On Yonge " Luxurious Private Residences & One-Of-Kind Private Elevator Suite. Beautiful, Bright & Large Spacious Unit W/ 2 Beds + Library + 2 Full Bathrooms - W/Parking ( Direct Elevator Access To Your Unit) Amazing Functional Floor Plan W/ 2 Large Balconies & Walk-In Closets In Both Bedrooms. Stunning Finishes Throughout The Unit. Building Has Direct Access To Wellesley Subway Station - Mins. Yorkville , Universities, Colleges, Shopping, Restaurants & Many Other Amenities. Do Not Miss Out On This Unit! (id:50886)
Property Details
| MLS® Number | C12160050 |
| Property Type | Single Family |
| Community Name | Church-Yonge Corridor |
| Community Features | Pet Restrictions |
| Features | Balcony |
| Parking Space Total | 1 |
Building
| Bathroom Total | 2 |
| Bedrooms Above Ground | 2 |
| Bedrooms Below Ground | 1 |
| Bedrooms Total | 3 |
| Age | New Building |
| Appliances | Cooktop, Dishwasher, Dryer, Microwave, Oven, Hood Fan, Washer, Window Coverings, Refrigerator |
| Cooling Type | Central Air Conditioning |
| Exterior Finish | Brick, Concrete |
| Flooring Type | Hardwood |
| Heating Fuel | Natural Gas |
| Heating Type | Forced Air |
| Size Interior | 1,000 - 1,199 Ft2 |
| Type | Apartment |
Parking
| Underground | |
| Garage |
Land
| Acreage | No |
Rooms
| Level | Type | Length | Width | Dimensions |
|---|---|---|---|---|
| Ground Level | Living Room | 5.79 m | 4.57 m | 5.79 m x 4.57 m |
| Ground Level | Kitchen | 5.79 m | 4.57 m | 5.79 m x 4.57 m |
| Ground Level | Library | 1.82 m | 2.89 m | 1.82 m x 2.89 m |
| Ground Level | Primary Bedroom | 3.68 m | 3.54 m | 3.68 m x 3.54 m |
| Ground Level | Bedroom 2 | 2.74 m | 3.87 m | 2.74 m x 3.87 m |
Contact Us
Contact us for more information
Jessie Bao
Salesperson
RE/MAX Atrium Home Realty
7100 Warden Ave #1a
Markham, Ontario L3R 8B5
7100 Warden Ave #1a
Markham, Ontario L3R 8B5
(905) 513-0808
(905) 513-0608
www.atriumhomerealty.com/

















