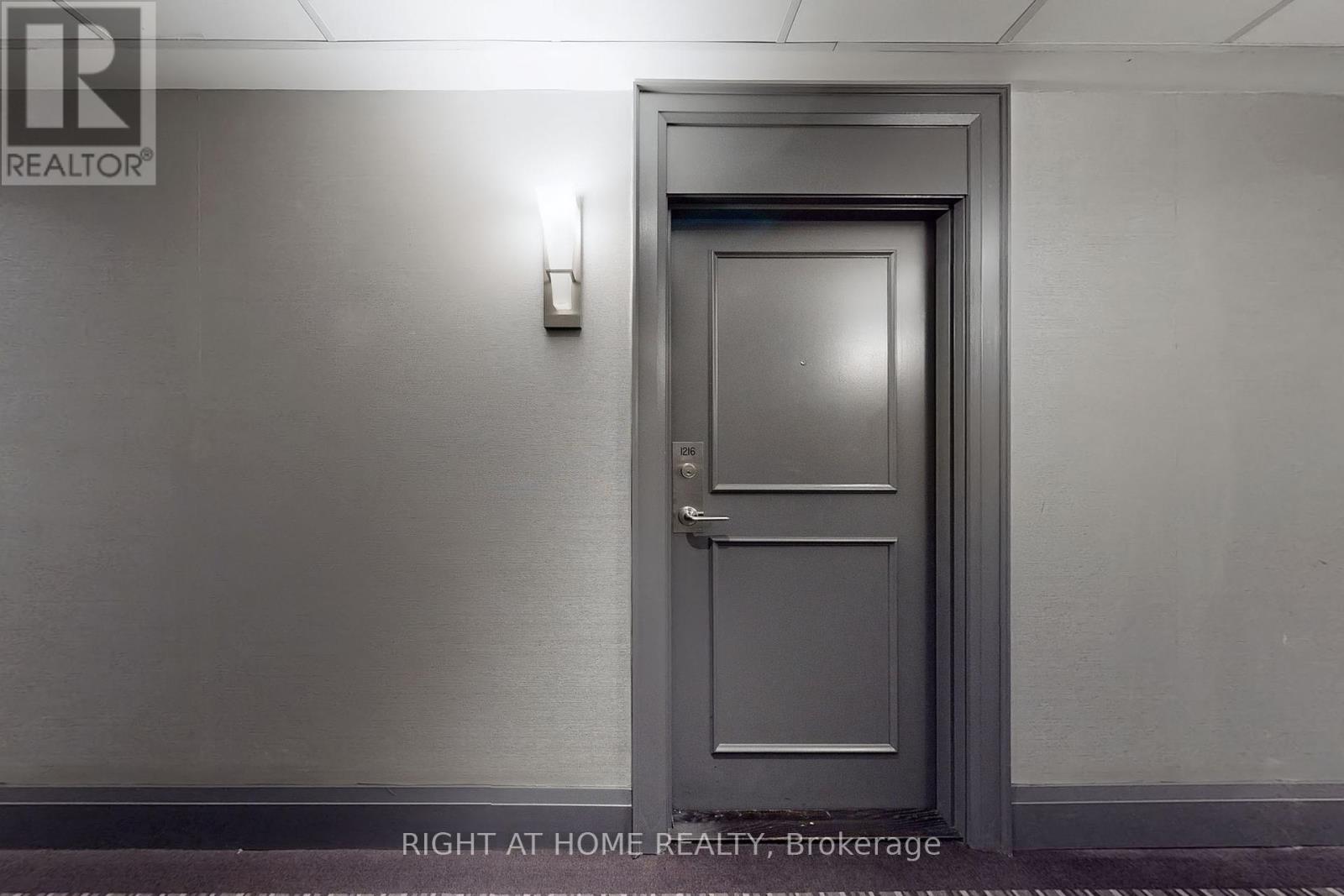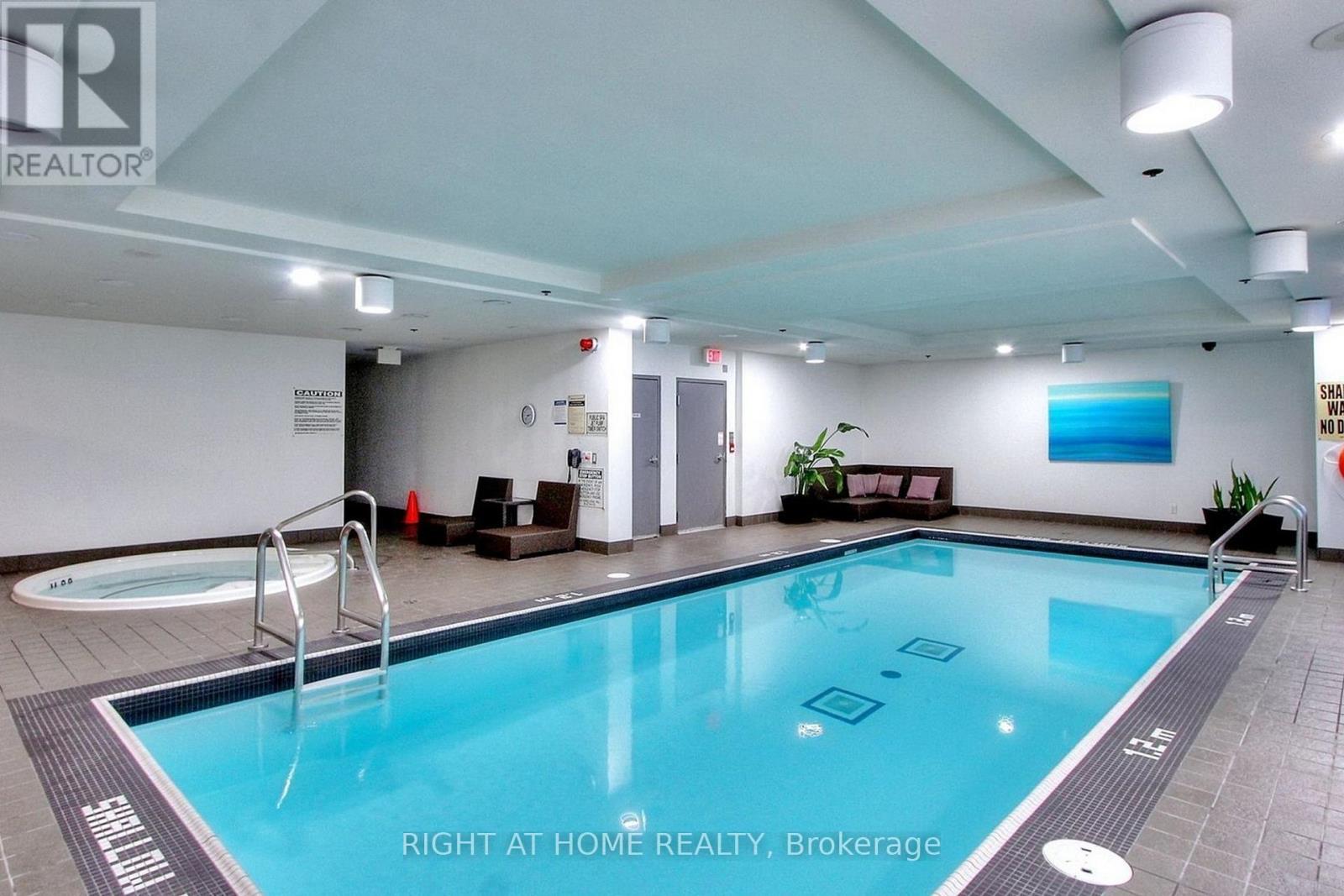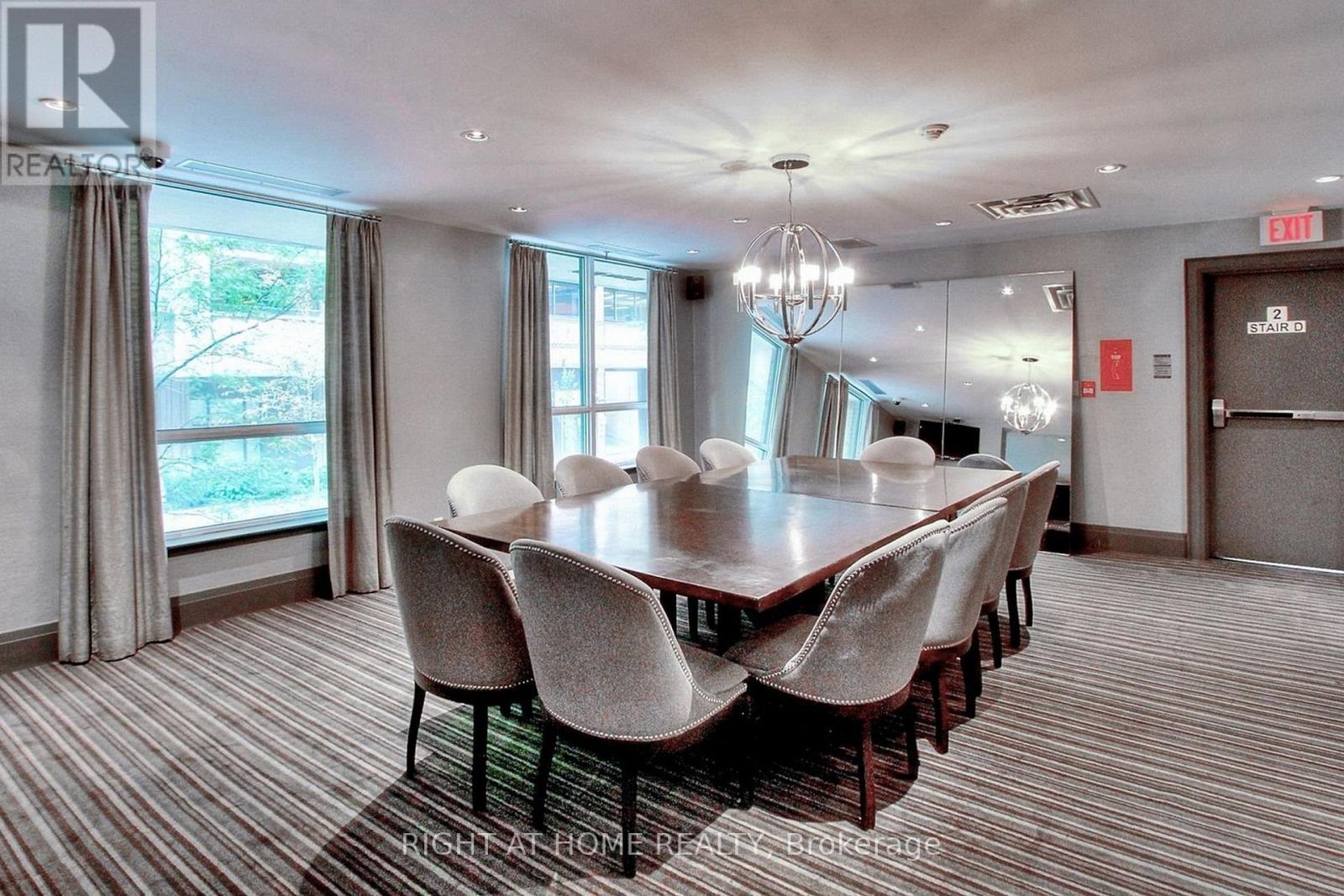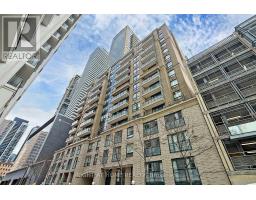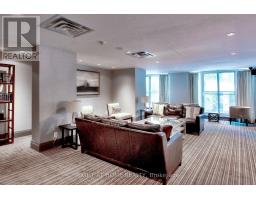1216 - 35 Hayden Street Toronto, Ontario M4Y 3C3
$599,000Maintenance, Heat, Water, Common Area Maintenance, Insurance
$480.49 Monthly
Maintenance, Heat, Water, Common Area Maintenance, Insurance
$480.49 MonthlyDiscover The Charm And Convenience Of City Living In This Well-Maintained 1-Bedroom Suite At The Prestigious 35 Hayden Street, Just Steps From Yonge & Bloor. This Functional Layout Offers Approx. 507 Sq Ft Of Open-Concept Living Space With 9-Ft Ceilings And An Oversized East-Facing Balcony Perfect For Morning Coffee Or Evening Relaxation. Featuring Hardwood Flooring, A Modern Kitchen With Stainless Steel Appliances, And Full-Sized Ensuite Laundry. This Unit Is Ideal For Professionals, Investors, Or First-Time Buyers Seeking Unbeatable Access To Transit, Yorkville Shopping, Dining, And Universities. Building Amenities Include 24-Hr Concierge, Indoor Pool, Hot Tub, Gym, Party Room, And Visitor Parking. A Rare Opportunity To Own In One Of Downtowns Most Convenient And Sought-After Locations! (id:50886)
Property Details
| MLS® Number | C12099904 |
| Property Type | Single Family |
| Community Name | Church-Yonge Corridor |
| Amenities Near By | Park, Public Transit, Schools |
| Community Features | Pet Restrictions |
| Features | Balcony, Carpet Free |
Building
| Bathroom Total | 1 |
| Bedrooms Above Ground | 1 |
| Bedrooms Total | 1 |
| Amenities | Security/concierge, Party Room, Visitor Parking, Exercise Centre |
| Appliances | Blinds, Dishwasher, Dryer, Microwave, Range, Stove, Washer, Refrigerator |
| Cooling Type | Central Air Conditioning |
| Exterior Finish | Brick, Concrete |
| Fire Protection | Smoke Detectors |
| Flooring Type | Hardwood |
| Heating Fuel | Natural Gas |
| Heating Type | Forced Air |
| Size Interior | 500 - 599 Ft2 |
| Type | Apartment |
Parking
| Underground | |
| Garage |
Land
| Acreage | No |
| Land Amenities | Park, Public Transit, Schools |
Rooms
| Level | Type | Length | Width | Dimensions |
|---|---|---|---|---|
| Flat | Living Room | 4.09 m | 3.84 m | 4.09 m x 3.84 m |
| Flat | Dining Room | 4.09 m | 3.84 m | 4.09 m x 3.84 m |
| Flat | Kitchen | 2.84 m | 2.13 m | 2.84 m x 2.13 m |
| Flat | Primary Bedroom | 3.05 m | 3.05 m | 3.05 m x 3.05 m |
Contact Us
Contact us for more information
Ben Hsu
Broker
www.mrhouse.ca/
1396 Don Mills Rd Unit B-121
Toronto, Ontario M3B 0A7
(416) 391-3232
(416) 391-0319
www.rightathomerealty.com/

























