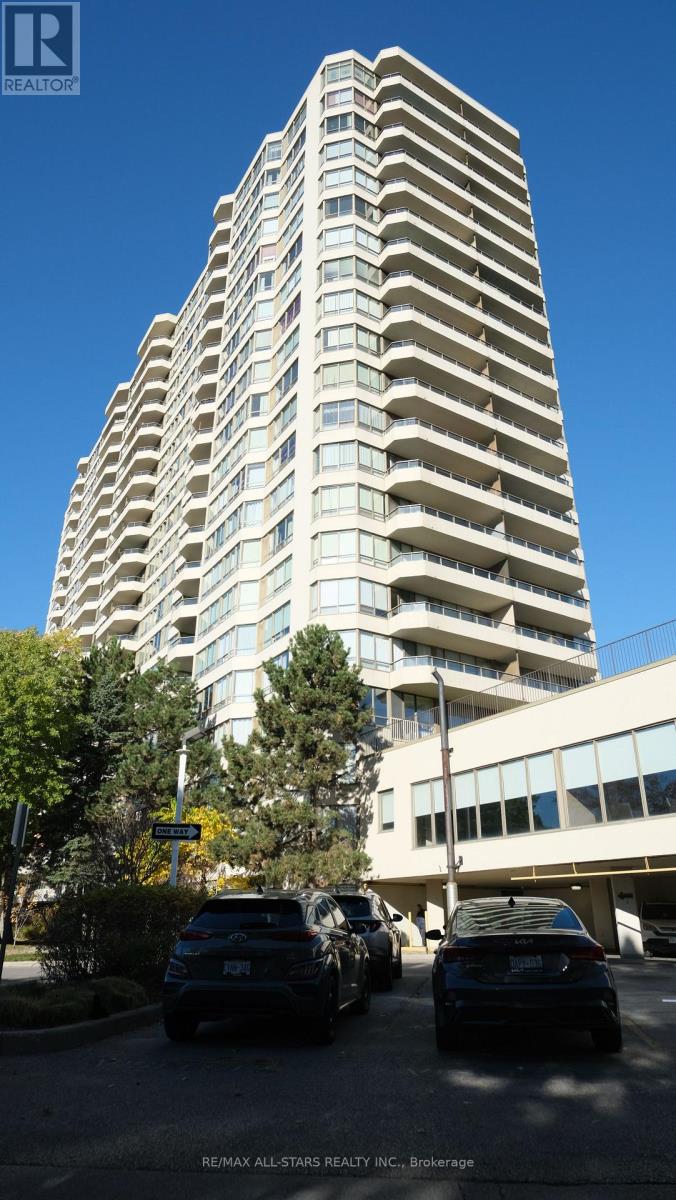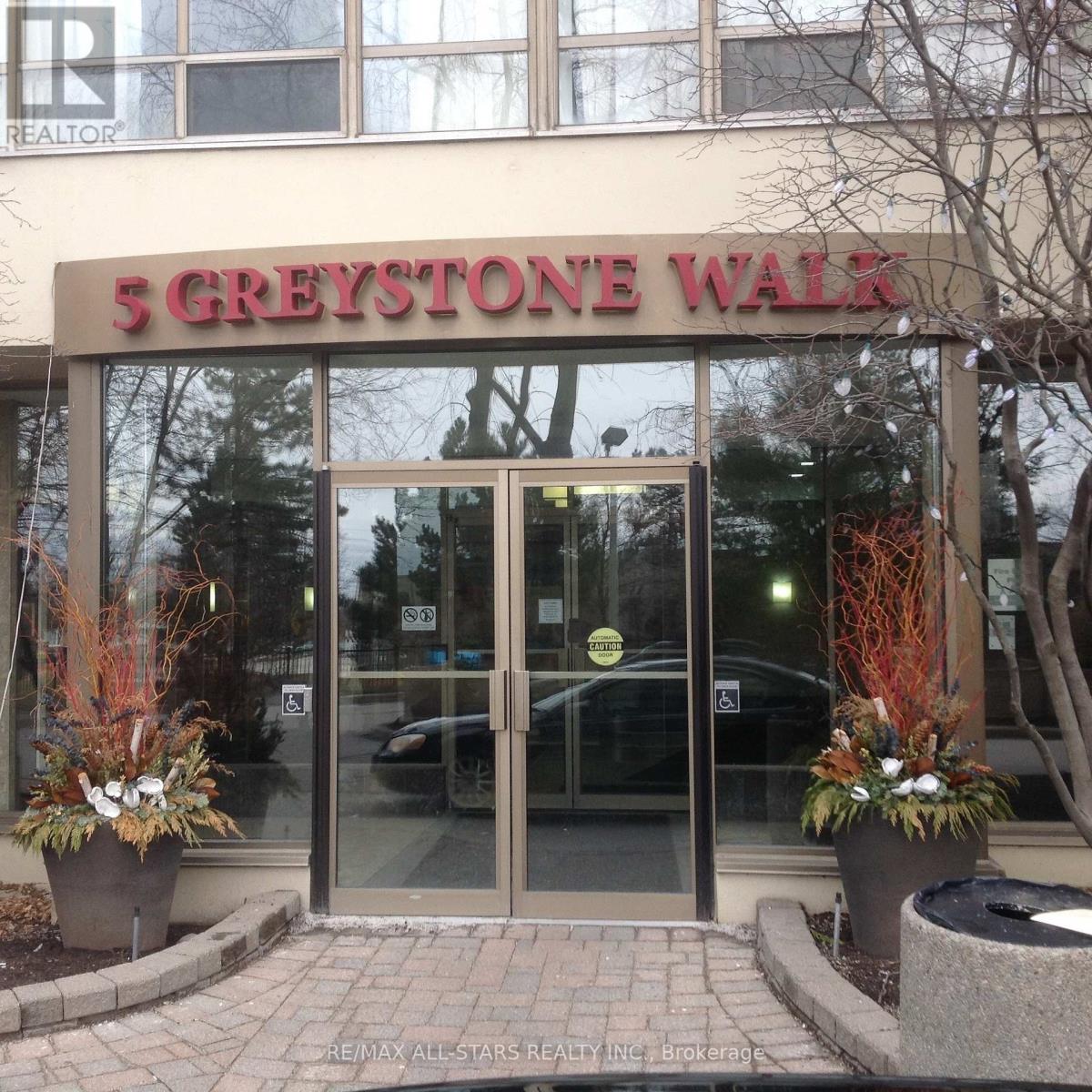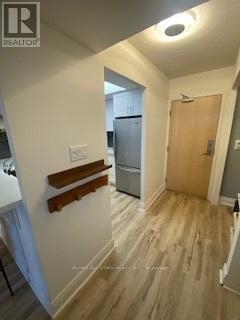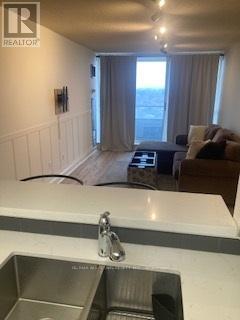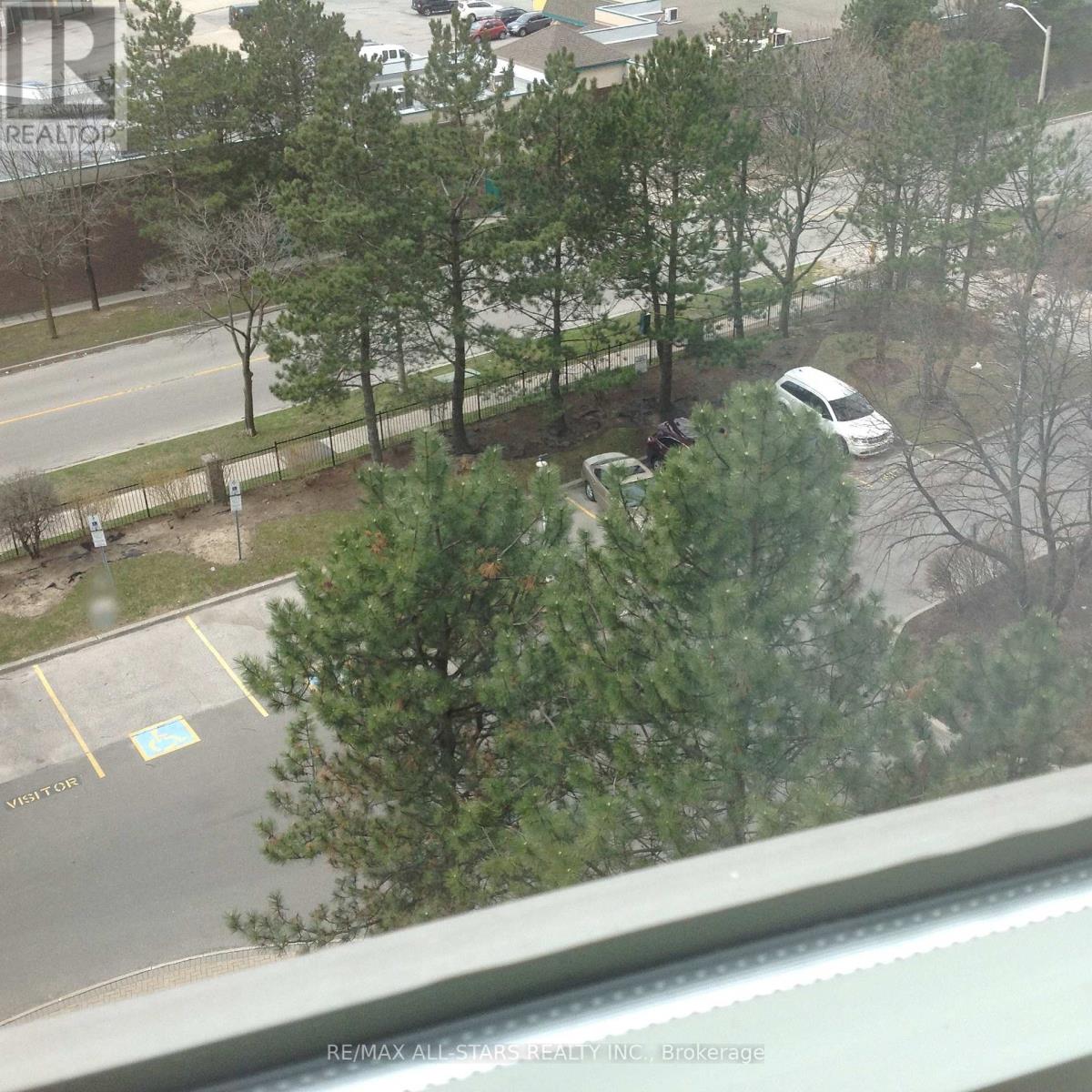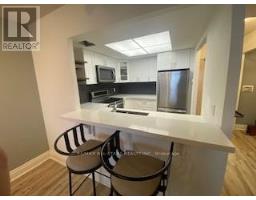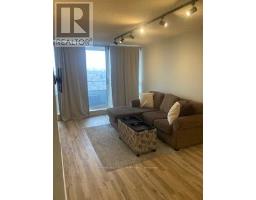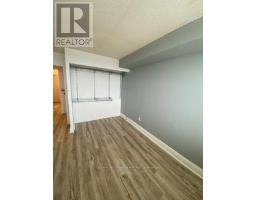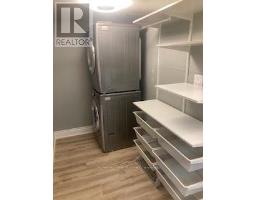1216 - 5 Greystone Walk Drive Toronto, Ontario M1K 5J5
1 Bedroom
1 Bathroom
600 - 699 ft2
Central Air Conditioning
Forced Air
$488,888Maintenance, Heat, Electricity, Water, Common Area Maintenance, Insurance, Parking
$538.19 Monthly
Maintenance, Heat, Electricity, Water, Common Area Maintenance, Insurance, Parking
$538.19 Monthly**North West Unobstructed City View**Balcony**Locker and Parking**650 Sq ft** Fully Upgraded** Shows a 10**Absolutely Gorgeous Move In Condition** 24 Gatehouse Security**State of the Art Rec Facilities** Asian Grocery Store, Chinese Restaurant, Mcdonald's, TD, Variety Store, 2 for 1 Pizza at Plaza** **EXTRAS** Fridge, Stove, Washer, Dryer, B/I Microwave, Parking & Locker (id:50886)
Property Details
| MLS® Number | E11882487 |
| Property Type | Single Family |
| Community Name | Kennedy Park |
| Amenities Near By | Public Transit |
| Community Features | Pet Restrictions, School Bus |
| Features | Hillside, Balcony, Carpet Free, In Suite Laundry |
| Parking Space Total | 1 |
Building
| Bathroom Total | 1 |
| Bedrooms Above Ground | 1 |
| Bedrooms Total | 1 |
| Age | 31 To 50 Years |
| Amenities | Visitor Parking, Party Room, Recreation Centre, Storage - Locker, Security/concierge |
| Appliances | Dryer, Microwave, Stove, Washer, Refrigerator |
| Cooling Type | Central Air Conditioning |
| Exterior Finish | Concrete |
| Flooring Type | Laminate |
| Foundation Type | Poured Concrete |
| Heating Fuel | Natural Gas |
| Heating Type | Forced Air |
| Size Interior | 600 - 699 Ft2 |
| Type | Apartment |
Land
| Acreage | No |
| Land Amenities | Public Transit |
| Zoning Description | Ra(au41.7*326) |
Rooms
| Level | Type | Length | Width | Dimensions |
|---|---|---|---|---|
| Flat | Living Room | 5.7 m | 3.06 m | 5.7 m x 3.06 m |
| Flat | Dining Room | 5.7 m | 3.06 m | 5.7 m x 3.06 m |
| Flat | Kitchen | 2.77 m | 2.56 m | 2.77 m x 2.56 m |
| Flat | Bedroom | 3.66 m | 3.05 m | 3.66 m x 3.05 m |
| Flat | Laundry Room | Measurements not available |
Contact Us
Contact us for more information
Bernie Carlos
Salesperson
berniecarlos.remaxallstarsrealty.ca/
RE/MAX All-Stars Realty Inc.
5071 Highway 7 East #5
Unionville, Ontario L3R 1N3
5071 Highway 7 East #5
Unionville, Ontario L3R 1N3
(905) 477-0011
(905) 477-6839

