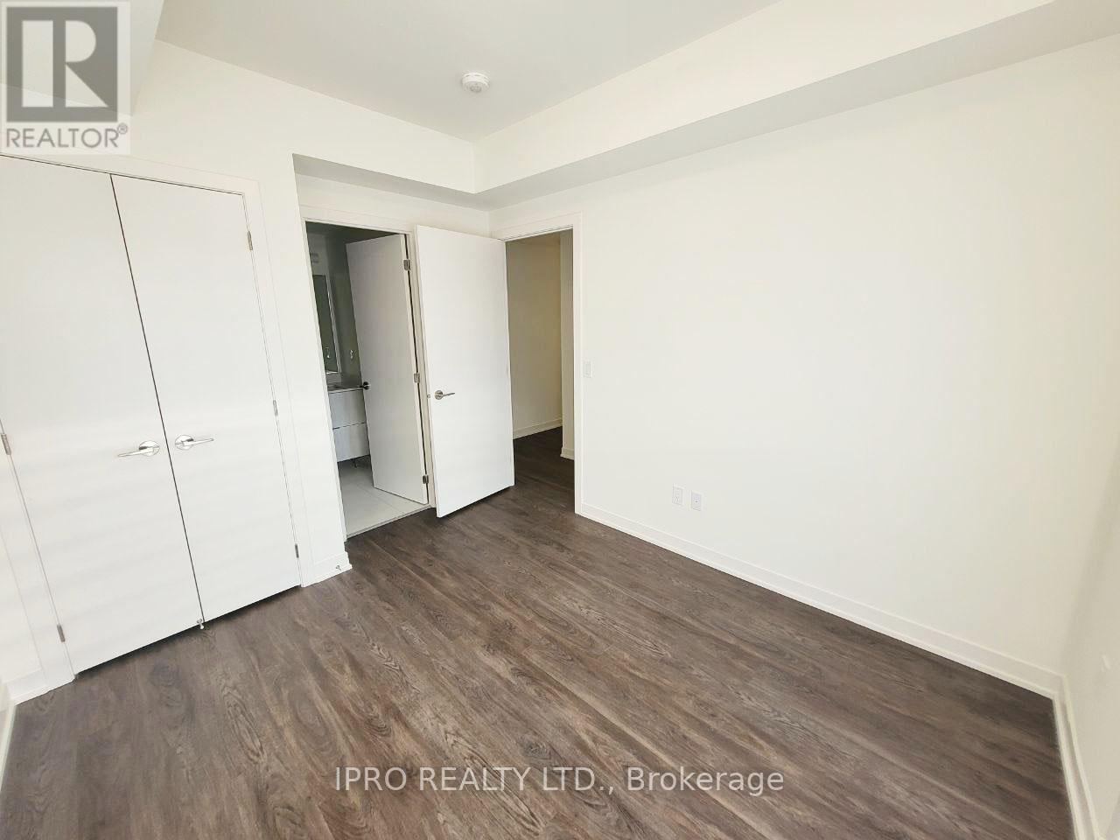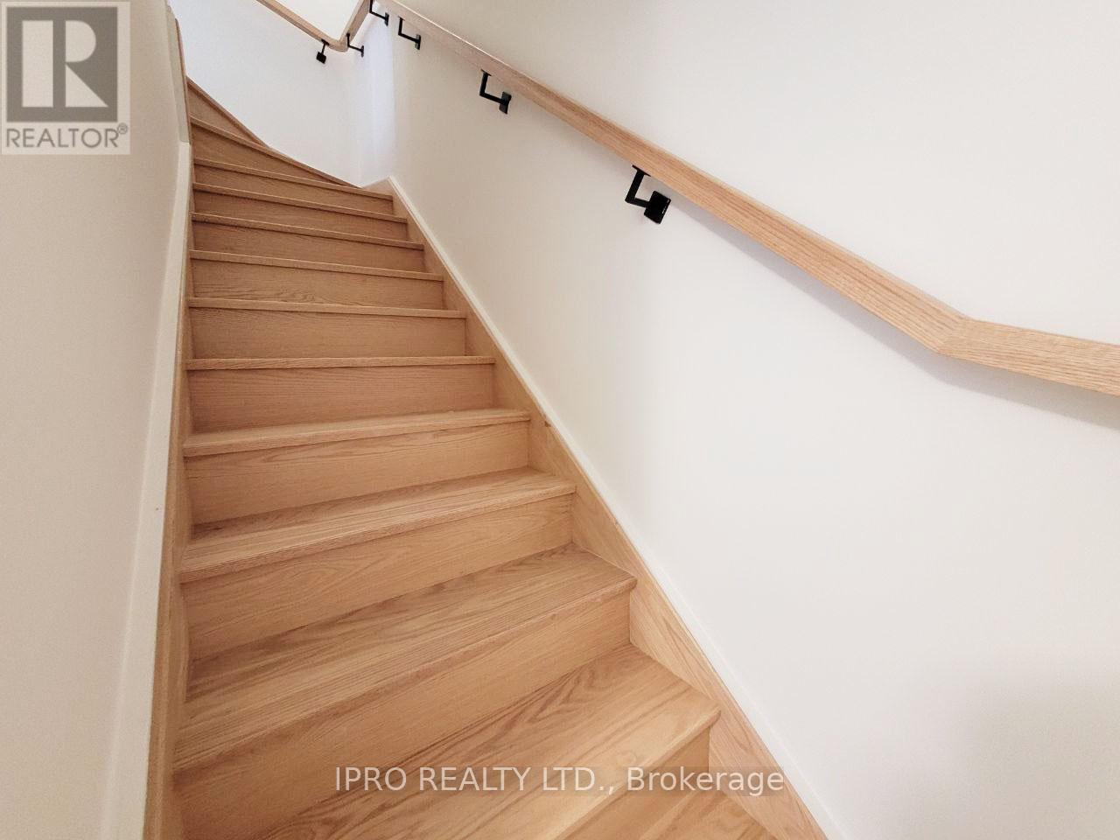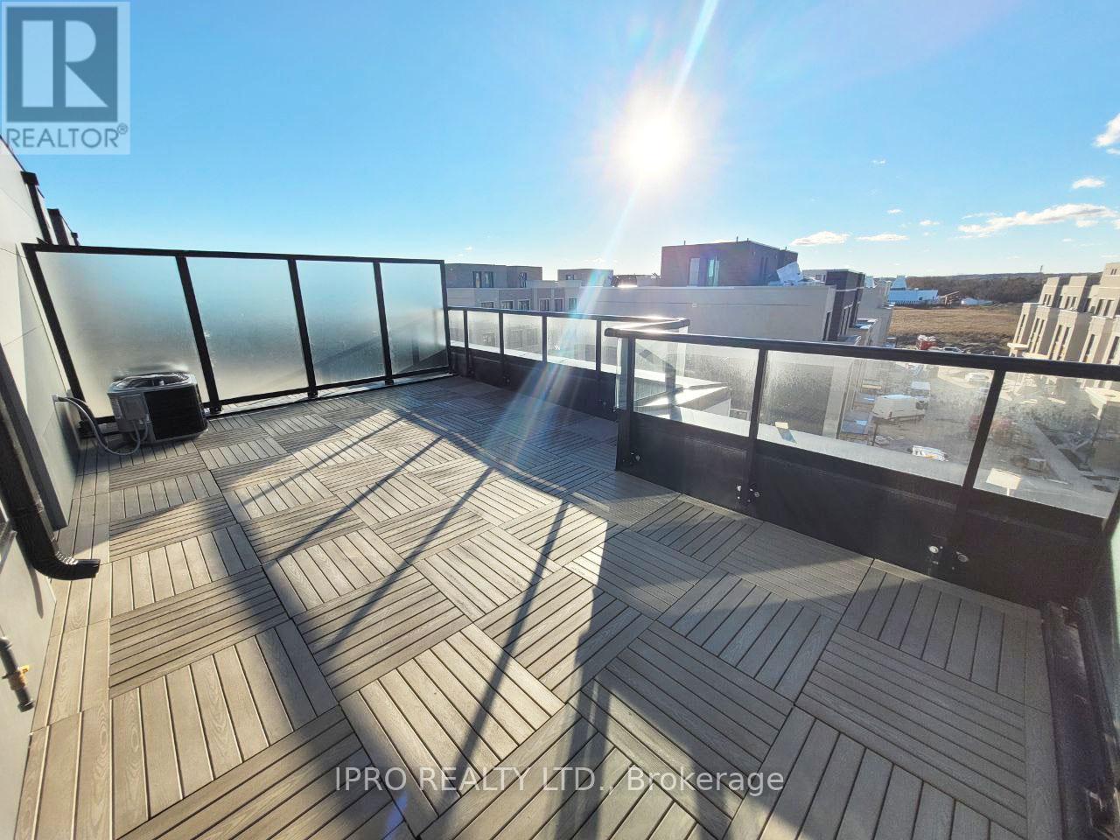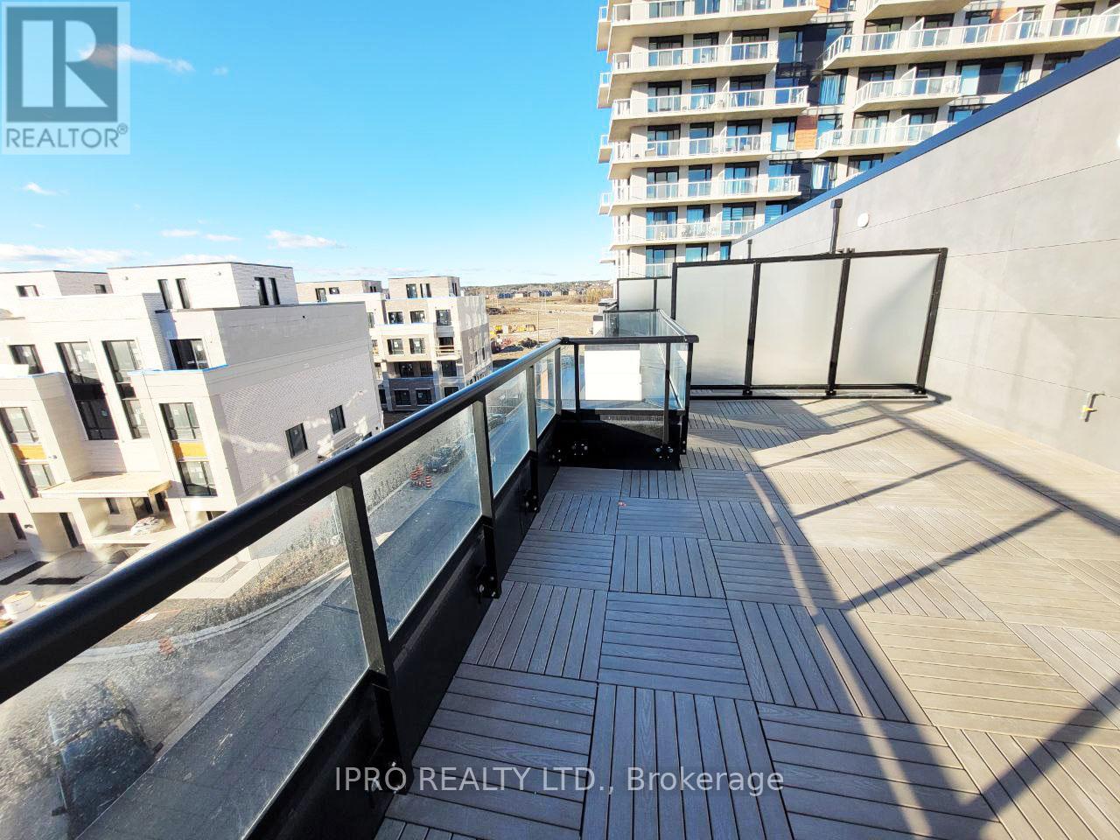1216 - 8 David Eyer Road Richmond Hill, Ontario L4S 0N6
$3,000 Monthly
Brand new condo townhouse in prime Richmond Hill, stunning residence, 10 ft ceilings on the mail floor(kitchen, living room, dining room), 9 ft ceilings in all other areas. 1,268 SqFt + 364 SqFt outdoor space, excellent layout, smooth ceilings throughout, 2 walk-in 7x3 Ft balconies, 23x14 ft private rooftop terrace with outdoor gas line for BBQ hookup, open concept kitchens with island and quartz artic sand countertop, designer selected plumbing fixtures & cabinets. Close to Richmond Green park, public transit, schools, recreation, Walmart, Costco, 2min to 404, Prime urban address on Bayview Ave. 1underground parking + 1 locker, includes maintenance of all common areas, 1 parking, 1locker,snow removal, unlimited high speed rogers internet included, and landscaping. Tenant is responsible for all utilities and and hot water tank, heating, and cooling rental systems. Can be leased with 2 parking for $240/month extra amount. **** EXTRAS **** All utilities are individually metered, 1 underground parking, excellent location. Can be leased with 2 parking for $240/month extra amount. (id:50886)
Property Details
| MLS® Number | N10416164 |
| Property Type | Single Family |
| Community Name | Rural Richmond Hill |
| AmenitiesNearBy | Park, Schools |
| CommunityFeatures | Community Centre |
| Features | Carpet Free, In Suite Laundry |
| ParkingSpaceTotal | 1 |
| ViewType | View |
Building
| BathroomTotal | 3 |
| BedroomsAboveGround | 2 |
| BedroomsTotal | 2 |
| Appliances | Dishwasher, Dryer, Hood Fan, Oven, Refrigerator, Stove, Washer |
| ConstructionStyleAttachment | Attached |
| CoolingType | Central Air Conditioning |
| FlooringType | Laminate |
| FoundationType | Concrete |
| HalfBathTotal | 1 |
| HeatingFuel | Natural Gas |
| HeatingType | Forced Air |
| StoriesTotal | 3 |
| SizeInterior | 1099.9909 - 1499.9875 Sqft |
| Type | Row / Townhouse |
| UtilityWater | Municipal Water |
Parking
| Detached Garage |
Land
| Acreage | No |
| LandAmenities | Park, Schools |
| Sewer | Sanitary Sewer |
| SizeDepth | 27 Ft |
| SizeFrontage | 21 Ft |
| SizeIrregular | 21 X 27 Ft |
| SizeTotalText | 21 X 27 Ft|under 1/2 Acre |
Rooms
| Level | Type | Length | Width | Dimensions |
|---|---|---|---|---|
| Second Level | Primary Bedroom | 3.1 m | 2.92 m | 3.1 m x 2.92 m |
| Second Level | Bedroom 2 | 3.38 m | 2.59 m | 3.38 m x 2.59 m |
| Main Level | Kitchen | 4.11 m | 2.34 m | 4.11 m x 2.34 m |
| Main Level | Living Room | 4.32 m | 4.69 m | 4.32 m x 4.69 m |
| Main Level | Dining Room | 4.69 m | 4.32 m | 4.69 m x 4.32 m |
https://www.realtor.ca/real-estate/27635509/1216-8-david-eyer-road-richmond-hill-rural-richmond-hill
Interested?
Contact us for more information
Alex Nezaminia
Salesperson
1396 Don Mills Rd #101 Bldg E
Toronto, Ontario M3B 0A7













































































