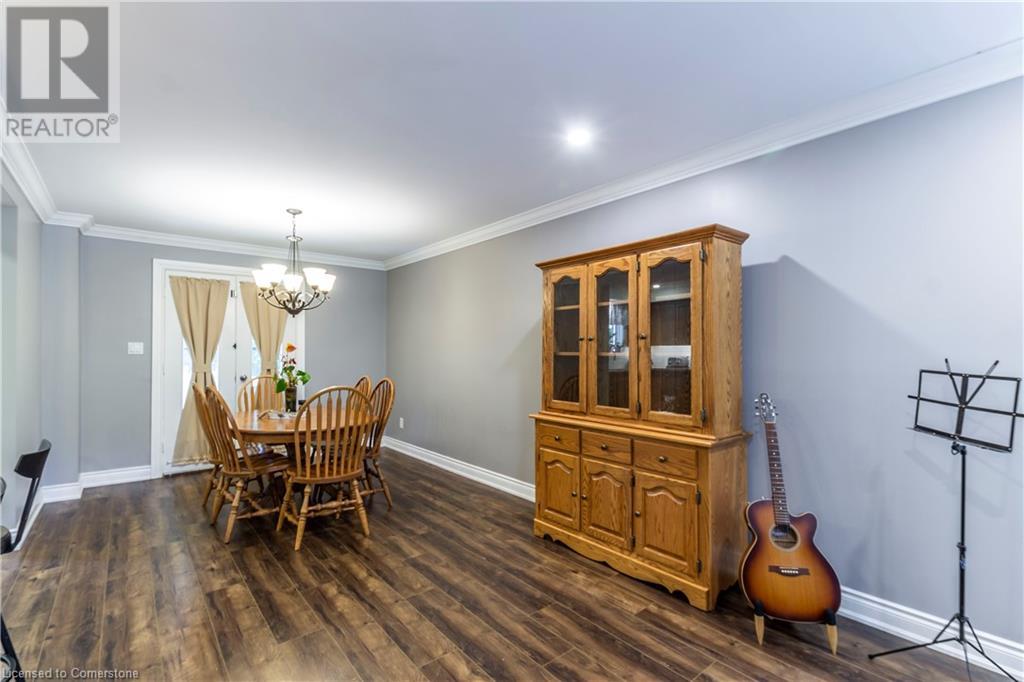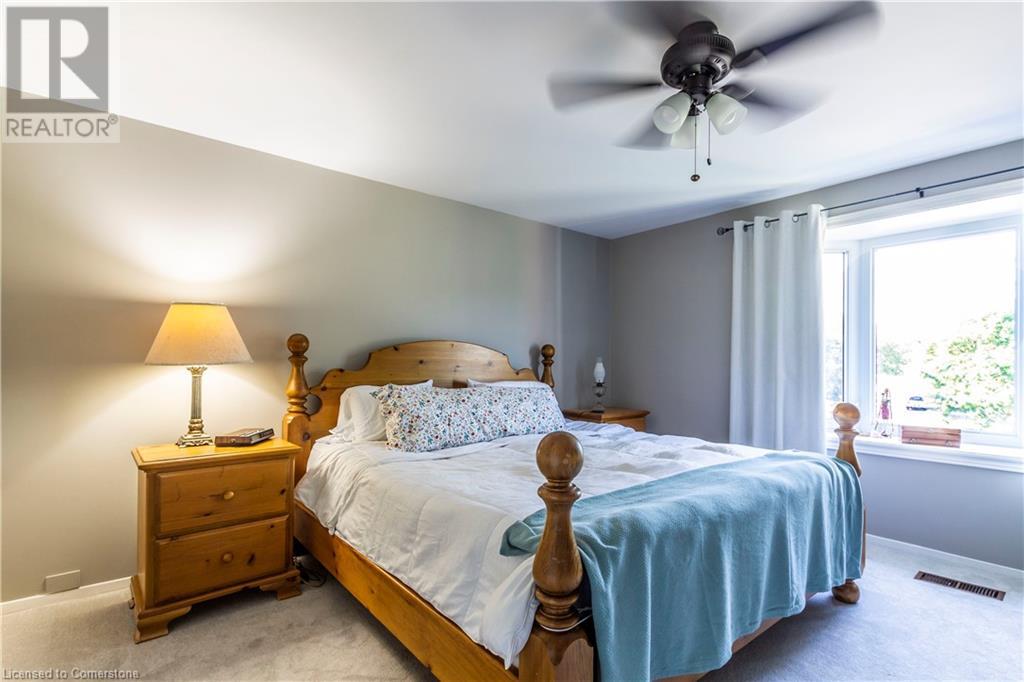1216 Consort Crescent Burlington, Ontario L7M 1J7
3 Bedroom
2 Bathroom
1570 sqft
2 Level
Forced Air
$959,900
Opportunity knocks in this great family friendly neighborhood. 3 bedrm two storey home with finished basement. Main floor open concept, great for entertaining, freshly painted. Kitchen (2019) Second floor Carpet (2024) Generous size Rec Room. Powder Room (2024) Inside entry from garage to home. Large fully fenced yard. Close to all amenities including Schools, transit, shopping etc etc (id:50886)
Property Details
| MLS® Number | XH4205696 |
| Property Type | Single Family |
| AmenitiesNearBy | Park, Place Of Worship, Public Transit, Schools |
| EquipmentType | Water Heater |
| Features | Paved Driveway |
| ParkingSpaceTotal | 3 |
| RentalEquipmentType | Water Heater |
Building
| BathroomTotal | 2 |
| BedroomsAboveGround | 3 |
| BedroomsTotal | 3 |
| ArchitecturalStyle | 2 Level |
| BasementDevelopment | Finished |
| BasementType | Full (finished) |
| ConstructionStyleAttachment | Link |
| ExteriorFinish | Brick, Vinyl Siding |
| FoundationType | Poured Concrete |
| HalfBathTotal | 1 |
| HeatingFuel | Natural Gas |
| HeatingType | Forced Air |
| StoriesTotal | 2 |
| SizeInterior | 1570 Sqft |
| Type | House |
| UtilityWater | Municipal Water |
Parking
| Attached Garage |
Land
| Acreage | No |
| LandAmenities | Park, Place Of Worship, Public Transit, Schools |
| Sewer | Municipal Sewage System |
| SizeDepth | 122 Ft |
| SizeFrontage | 21 Ft |
| SizeTotalText | Under 1/2 Acre |
| SoilType | Clay |
Rooms
| Level | Type | Length | Width | Dimensions |
|---|---|---|---|---|
| Second Level | 4pc Bathroom | 7'2'' x 7'5'' | ||
| Second Level | Bedroom | 10'2'' x 15'7'' | ||
| Second Level | Bedroom | 10'9'' x 11'9'' | ||
| Second Level | Primary Bedroom | 13'8'' x 13'4'' | ||
| Basement | Utility Room | 9'11'' x 8'2'' | ||
| Lower Level | Laundry Room | 9'2'' x 9'11'' | ||
| Lower Level | 2pc Bathroom | 3'4'' x 6'5'' | ||
| Lower Level | Recreation Room | 20' x 11'7'' | ||
| Main Level | Living Room | 13'3'' x 16'4'' | ||
| Main Level | Dining Room | 10'6'' x 17'0'' | ||
| Main Level | Kitchen | 10'0'' x 17'0'' |
https://www.realtor.ca/real-estate/27426161/1216-consort-crescent-burlington
Interested?
Contact us for more information
Rick Pascall
Salesperson
RE/MAX Real Estate Centre Inc.
720 Guelph Line
Burlington, Ontario L7R 4E2
720 Guelph Line
Burlington, Ontario L7R 4E2





























































