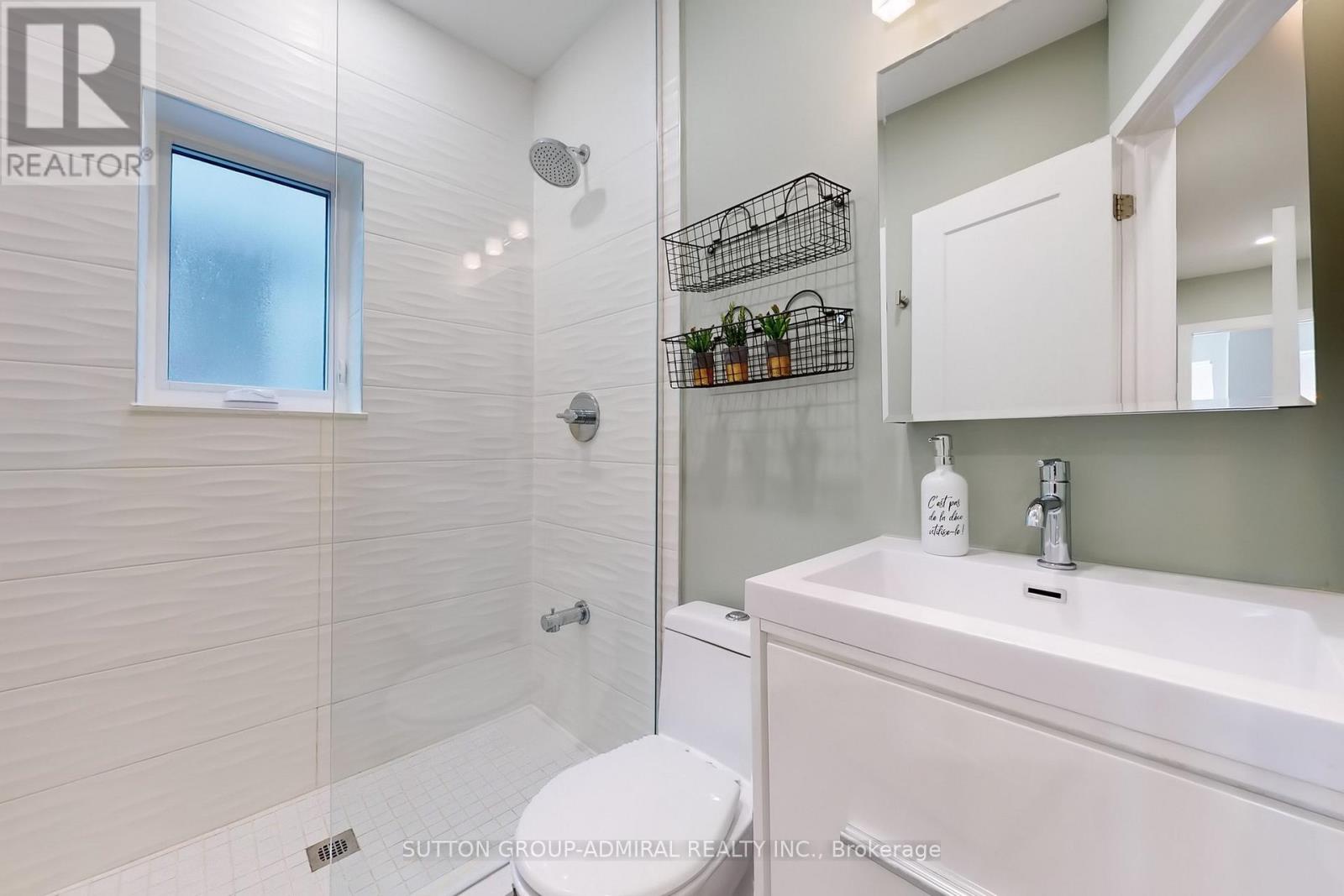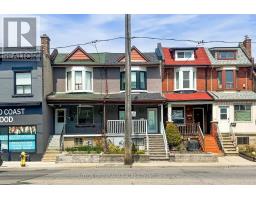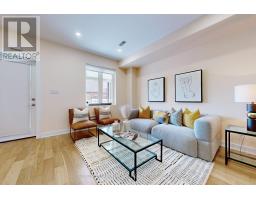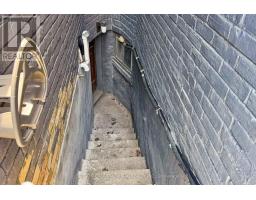1216 Davenport Road Toronto, Ontario M6H 2G8
$1,048,000
Welcome to 1216 Davenport Rd, a beautiful 3+1 bedroom, 2 bathroom home nestled in the sought-after Wychwood neighbourhood. This elegant and stylish residence offers modern comfort with a thoughtful layout. The main floor boasts sleek laminate flooring, pot lights throughout, and a spacious living and dining area, perfect for entertaining. The contemporary kitchen features stainless steel appliances, a chic backsplash, and convenient walkout access to the backyard. Upstairs, you will find three generously sized bedrooms and a 3-piece bathroom. The fully finished basement adds valuable living space with a 4th bedroom, a large rec room, and an additional 3-piece bathroom. Ideally located within walking distance to Hillcrest Park, Dovercourt Park, and Humewood Park, and close to TTC, schools, local shops, grocery stores, dining, and all the vibrant amenities of St. Clair Ave W. This home truly offers the best of urban living in a family-friendly community! (id:50886)
Property Details
| MLS® Number | C12104709 |
| Property Type | Multi-family |
| Community Name | Wychwood |
| Amenities Near By | Hospital, Park, Place Of Worship, Public Transit, Schools |
| Features | Flat Site, Carpet Free |
| Parking Space Total | 1 |
| Structure | Patio(s), Porch |
| View Type | City View |
Building
| Bathroom Total | 2 |
| Bedrooms Above Ground | 3 |
| Bedrooms Below Ground | 1 |
| Bedrooms Total | 4 |
| Appliances | Garage Door Opener Remote(s), All, Dishwasher, Dryer, Stove, Washer, Window Coverings, Refrigerator |
| Basement Development | Finished |
| Basement Type | N/a (finished) |
| Cooling Type | Central Air Conditioning |
| Exterior Finish | Brick |
| Fire Protection | Alarm System, Smoke Detectors |
| Flooring Type | Laminate |
| Foundation Type | Block |
| Heating Fuel | Natural Gas |
| Heating Type | Forced Air |
| Stories Total | 2 |
| Size Interior | 1,100 - 1,500 Ft2 |
| Type | Duplex |
| Utility Water | Municipal Water |
Parking
| Detached Garage | |
| Garage |
Land
| Acreage | No |
| Fence Type | Fenced Yard |
| Land Amenities | Hospital, Park, Place Of Worship, Public Transit, Schools |
| Sewer | Sanitary Sewer |
| Size Depth | 100 Ft |
| Size Frontage | 15 Ft ,9 In |
| Size Irregular | 15.8 X 100 Ft |
| Size Total Text | 15.8 X 100 Ft |
Rooms
| Level | Type | Length | Width | Dimensions |
|---|---|---|---|---|
| Second Level | Primary Bedroom | 4.04 m | 3.51 m | 4.04 m x 3.51 m |
| Second Level | Bedroom 2 | 4.22 m | 2.39 m | 4.22 m x 2.39 m |
| Second Level | Bedroom 3 | 3.4 m | 1.65 m | 3.4 m x 1.65 m |
| Basement | Bedroom 4 | 3.99 m | 2.41 m | 3.99 m x 2.41 m |
| Basement | Recreational, Games Room | 8.53 m | 3.71 m | 8.53 m x 3.71 m |
| Main Level | Living Room | 7.44 m | 4.09 m | 7.44 m x 4.09 m |
| Main Level | Dining Room | 7.44 m | 4.09 m | 7.44 m x 4.09 m |
| Main Level | Kitchen | 3.38 m | 3.15 m | 3.38 m x 3.15 m |
https://www.realtor.ca/real-estate/28216861/1216-davenport-road-toronto-wychwood-wychwood
Contact Us
Contact us for more information
David Elfassy
Broker
(416) 899-1199
www.teamelfassy.com/
www.facebook.com/daveelfassyrealestate
twitter.com/DaveElfassy
www.linkedin.com/in/daveelfassy/
1206 Centre Street
Thornhill, Ontario L4J 3M9
(416) 739-7200
(416) 739-9367
www.suttongroupadmiral.com/
Lena Taylor
Broker
www.lenataylor.ca/
1206 Centre Street
Thornhill, Ontario L4J 3M9
(416) 739-7200
(416) 739-9367
www.suttongroupadmiral.com/









































































