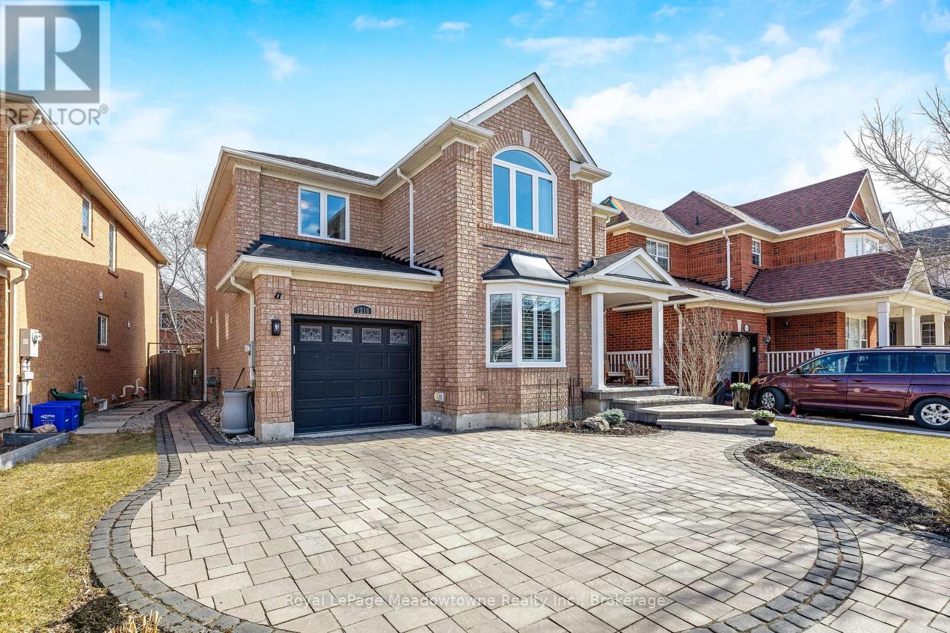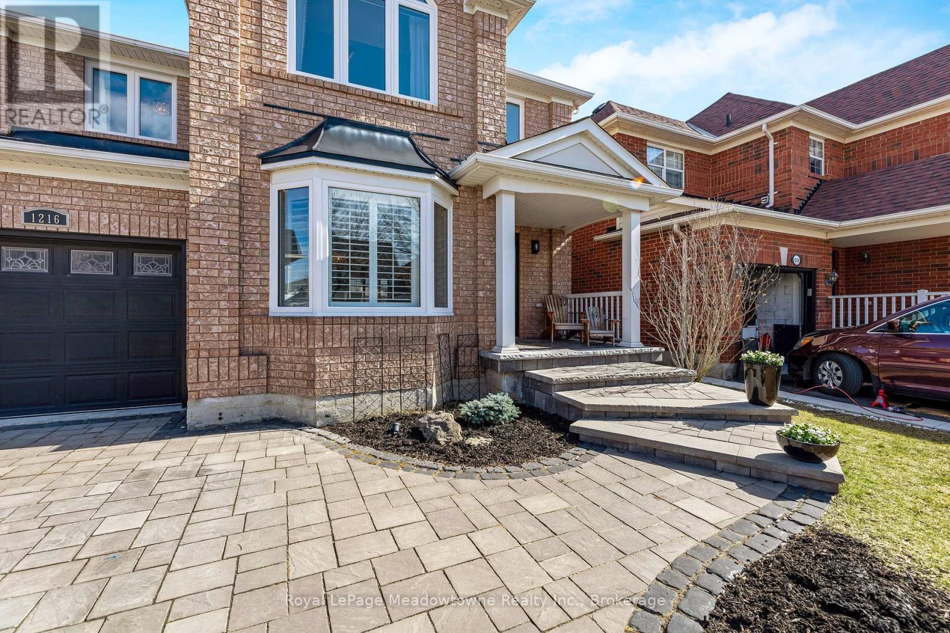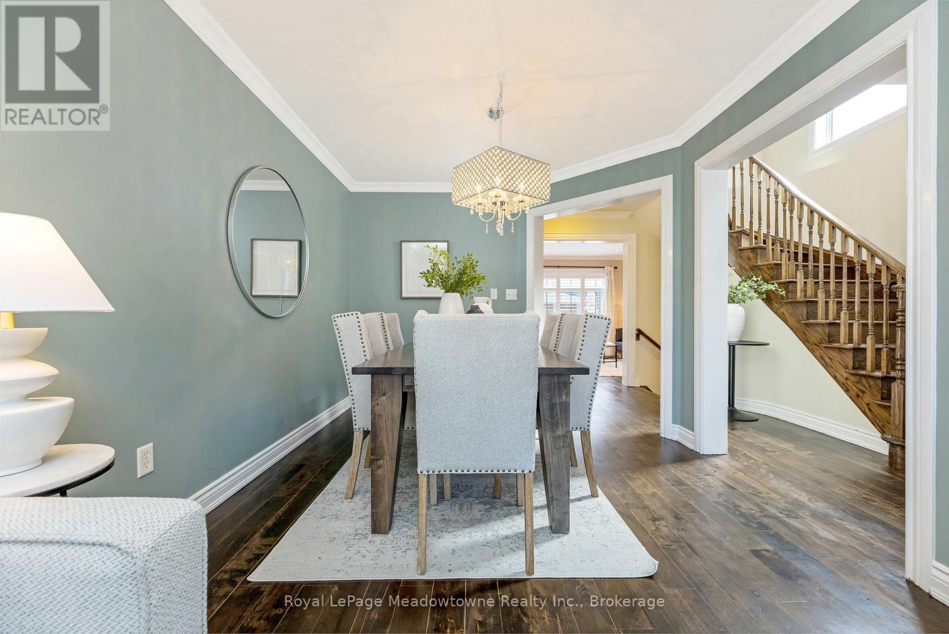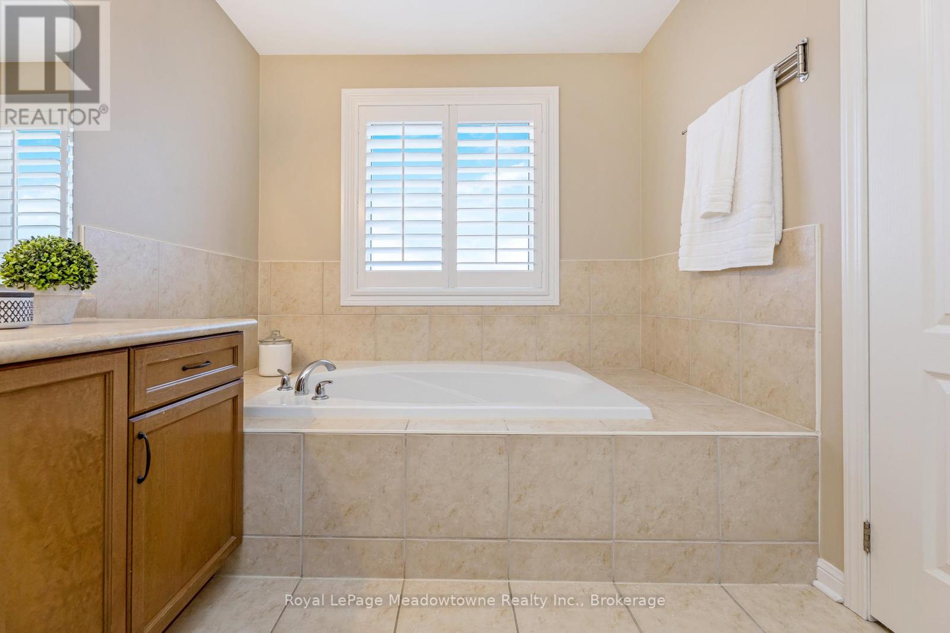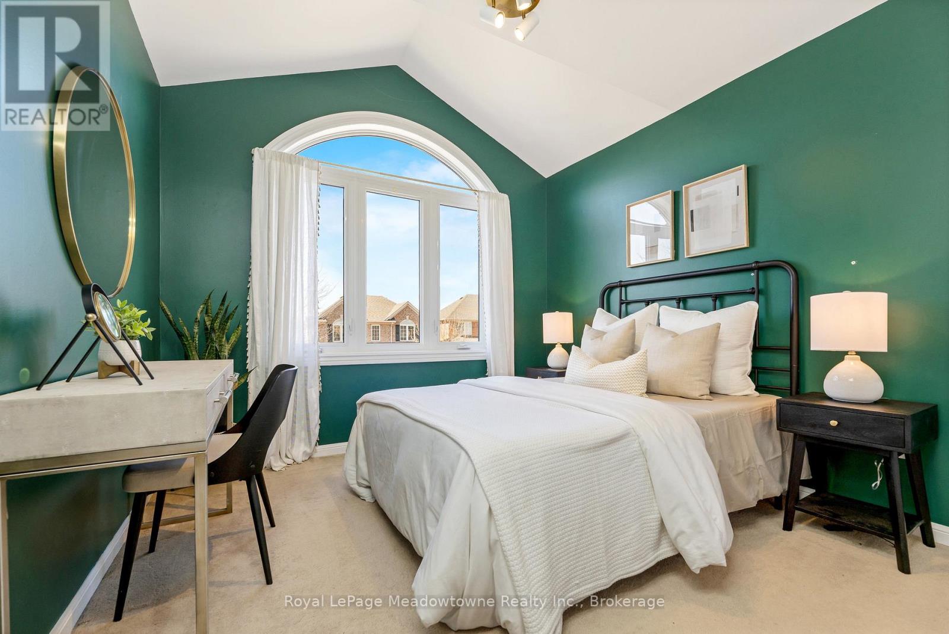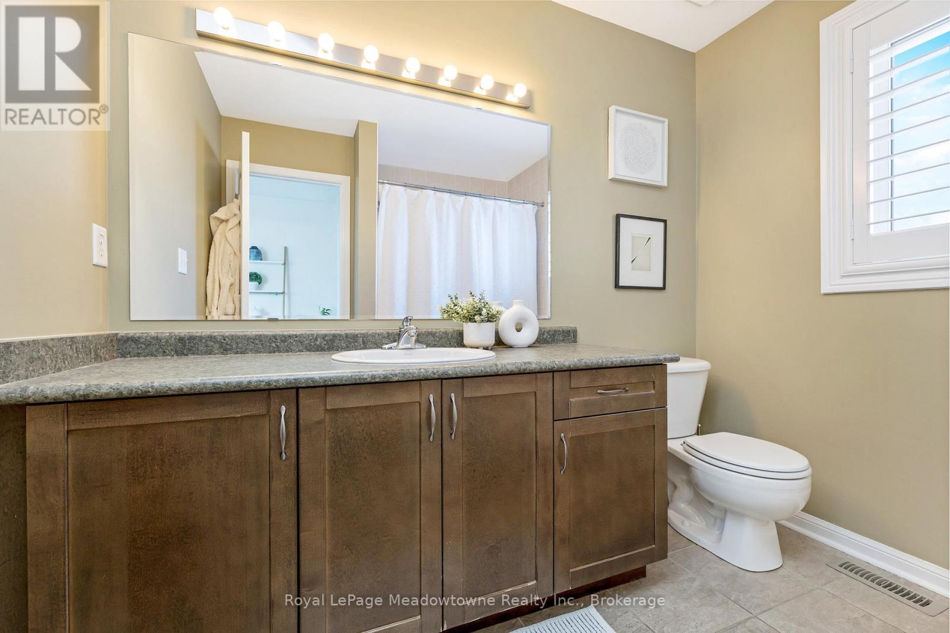1216 Robson Crescent Milton, Ontario L9T 6N5
$999,999
Presenting 1216 Robson Crescent - Mattamy's Mayberry (1787sf) set on a quiet Crescent steps to Hawthorne Village Public School. This home features an open concept design, with hardwood flooring throughout the main level, hardwood stairs, and a fully finished basement. The large primary bedroom has a large ensuite with a soaker tub, plus a walk-in closet. The basement has a 4th bedroom/office, a 4th washroom, and a large laundry room. Recent upgrades ensure care-free ownership for years to come - all windows and exterior doors were replaced in 2024, new roof in 2020, furnace in 2023, owned hot water tank in 2024, and newer stainless steel kitchen appliances. The exterior allows 3 car parking in the professionally landscaped driveway, and the rear has a large patio and shed. Pre-inspected, this home is ready to go. (id:50886)
Property Details
| MLS® Number | W12047312 |
| Property Type | Single Family |
| Community Name | 1023 - BE Beaty |
| Amenities Near By | Park, Schools, Hospital |
| Parking Space Total | 4 |
| Structure | Shed |
Building
| Bathroom Total | 4 |
| Bedrooms Above Ground | 3 |
| Bedrooms Total | 3 |
| Appliances | Water Heater, Central Vacuum, Dishwasher, Dryer, Microwave, Stove, Washer, Refrigerator |
| Basement Development | Finished |
| Basement Type | Full (finished) |
| Construction Style Attachment | Detached |
| Cooling Type | Central Air Conditioning |
| Exterior Finish | Brick |
| Foundation Type | Poured Concrete |
| Half Bath Total | 2 |
| Heating Fuel | Natural Gas |
| Heating Type | Forced Air |
| Stories Total | 2 |
| Size Interior | 1,500 - 2,000 Ft2 |
| Type | House |
| Utility Water | Municipal Water |
Parking
| Attached Garage | |
| Garage |
Land
| Acreage | No |
| Land Amenities | Park, Schools, Hospital |
| Sewer | Sanitary Sewer |
| Size Depth | 93 Ft ,2 In |
| Size Frontage | 46 Ft ,6 In |
| Size Irregular | 46.5 X 93.2 Ft |
| Size Total Text | 46.5 X 93.2 Ft |
Rooms
| Level | Type | Length | Width | Dimensions |
|---|---|---|---|---|
| Second Level | Primary Bedroom | 6.15 m | 3.25 m | 6.15 m x 3.25 m |
| Second Level | Bedroom | 3.1 m | 3.25 m | 3.1 m x 3.25 m |
| Second Level | Bedroom | 3.05 m | 3.05 m | 3.05 m x 3.05 m |
| Basement | Laundry Room | 2.65 m | 2.6 m | 2.65 m x 2.6 m |
| Basement | Recreational, Games Room | 5.8 m | 3.4 m | 5.8 m x 3.4 m |
| Basement | Office | 2.5 m | 3.5 m | 2.5 m x 3.5 m |
| Basement | Den | 3.7 m | 2.6 m | 3.7 m x 2.6 m |
| Main Level | Living Room | 3.04 m | 5.84 m | 3.04 m x 5.84 m |
| Main Level | Dining Room | 3.04 m | 5.84 m | 3.04 m x 5.84 m |
| Main Level | Kitchen | 4.67 m | 3.6 m | 4.67 m x 3.6 m |
| Main Level | Family Room | 3.96 m | 3.66 m | 3.96 m x 3.66 m |
https://www.realtor.ca/real-estate/28087039/1216-robson-crescent-milton-1023-be-beaty-1023-be-beaty
Contact Us
Contact us for more information
Hunter Obee
Broker
thehomehunter.ca/
475 Main St
Milton, Ontario L9T 1R1
(905) 878-8101
www.meadowtowne.com/


