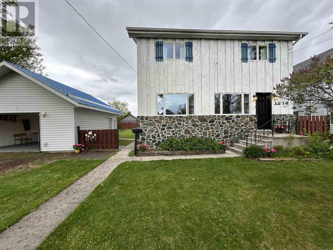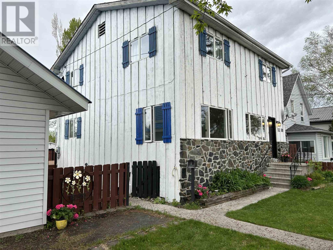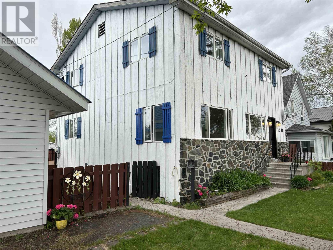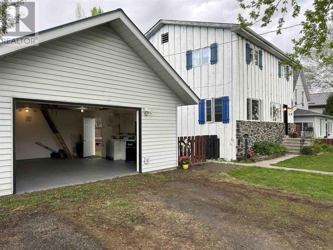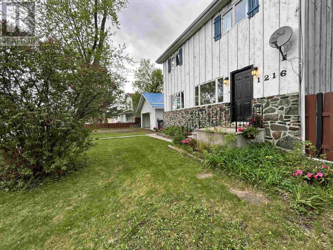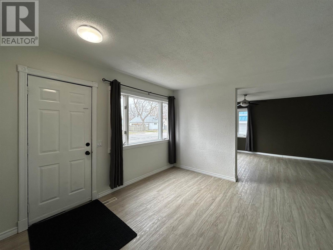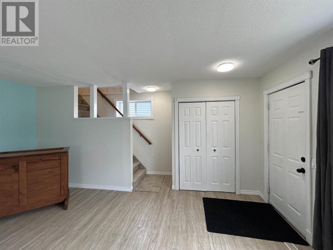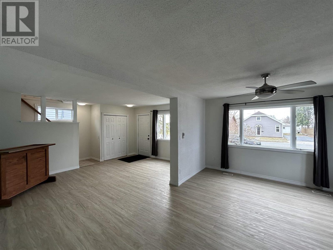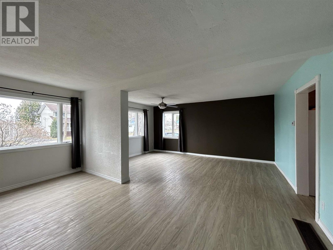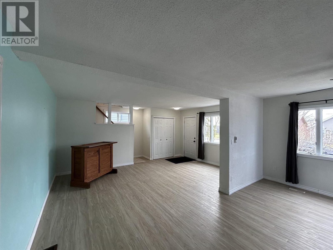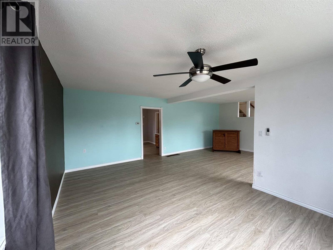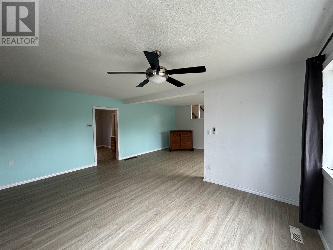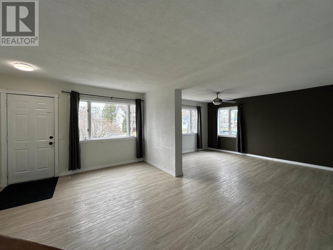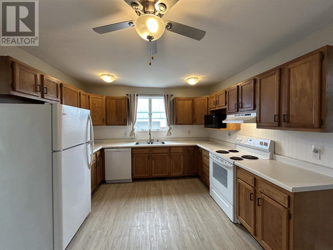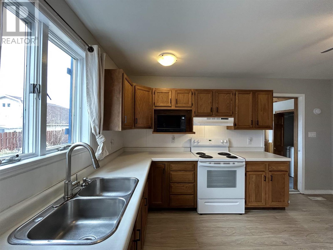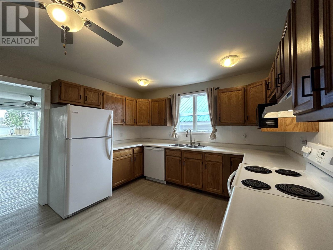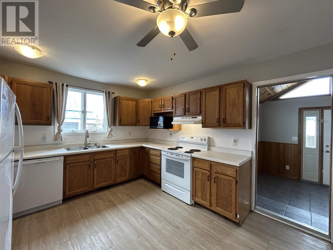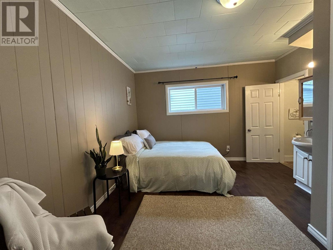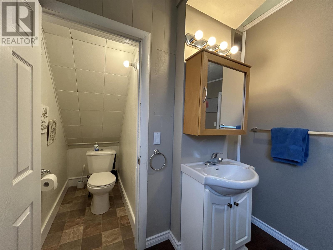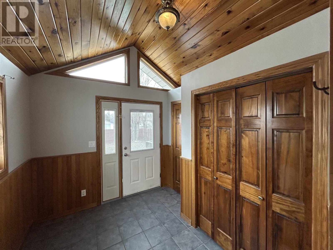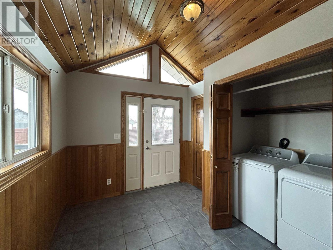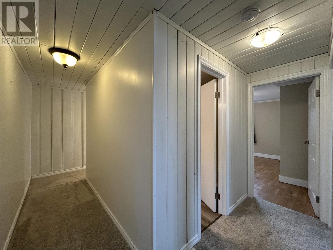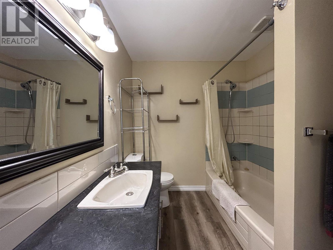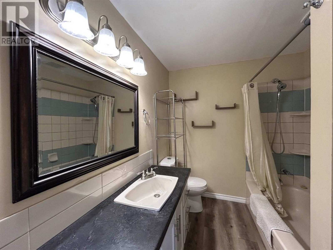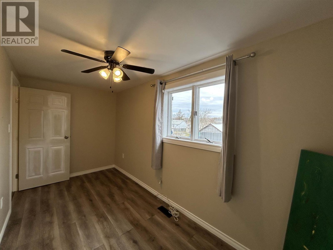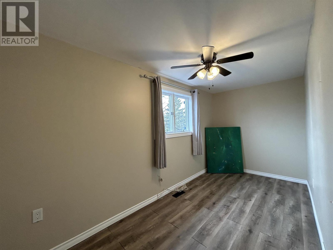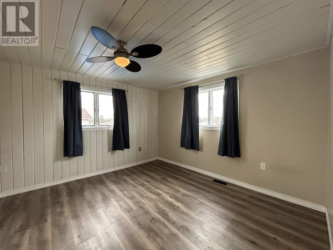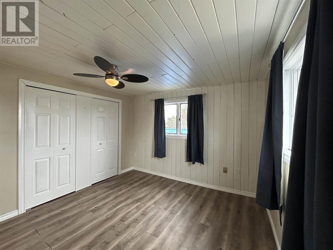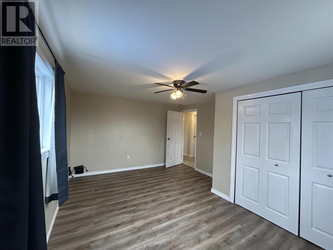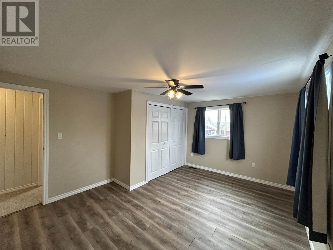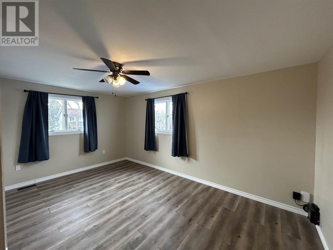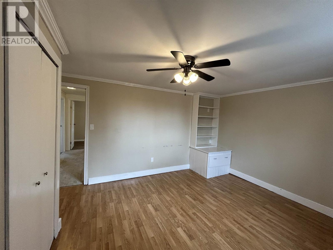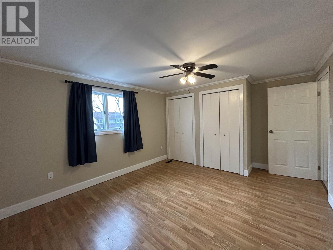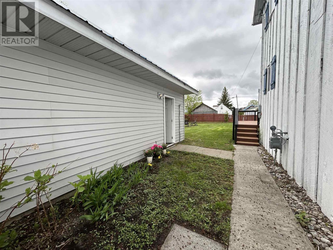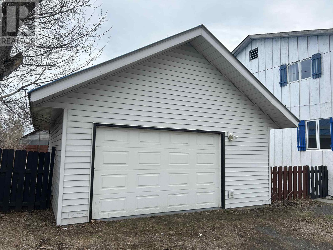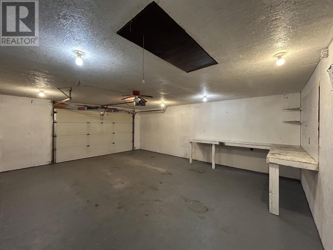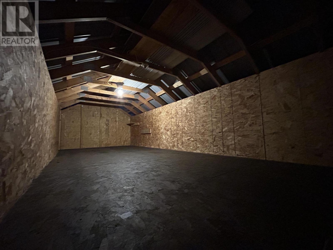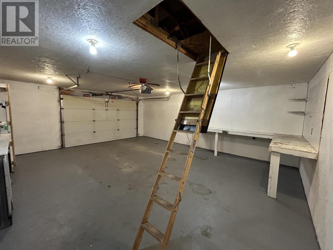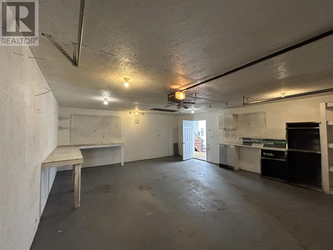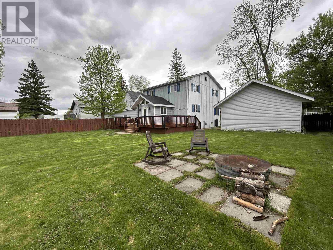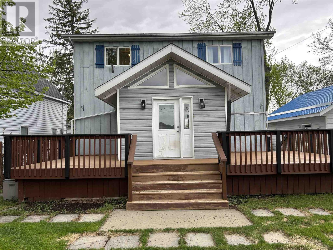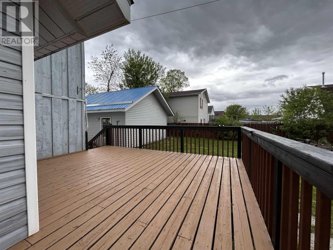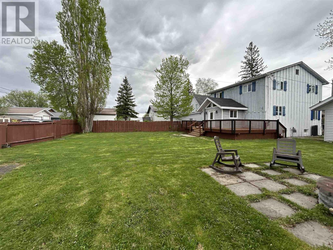1216 Second St E Fort Frances, Ontario P9A 1P4
$349,000
SO MUCH ROOM / SUPER CLOSE TO WATERFRONT / LARGE FENCED IN YARD / DOUBLE LOT!! Large front and rear entrances will welcome you with open arms into this spacious family-sized home that has many wonderful features and is waiting to welcome you! Main floor living and family room with south-facing windows allow tons of natural light into the space. Functional Kitchen with plenty of counter and cupboard space for preparing all of your family dinners, and the large rear entry/mud room with laundry area is perfect for an active family! 5 total bedrooms, main level bedroom features a 2-piece bath! Second floor houses the 4 further bedrooms and a full 4-piece bathroom. Outside, a wonderful fully-fenced yard makes a great outdoor space for children, pets and the adults alike all to enjoy! Fantastic 1.5 car garage with spacious attic makes excellent storage. Off-street parking at the front, laneway access from the rear of the property. Many interior improvements! Gas f/a heat, tankless hot water, appliances included. Lets make it yours, now! (id:50886)
Property Details
| MLS® Number | TB250948 |
| Property Type | Single Family |
| Community Name | Fort Frances |
| Communication Type | High Speed Internet |
| Community Features | Bus Route |
| Features | Crushed Stone Driveway |
| Structure | Deck |
Building
| Bathroom Total | 2 |
| Bedrooms Above Ground | 5 |
| Bedrooms Total | 5 |
| Appliances | Dishwasher, Hot Water Instant, Stove, Dryer, Microwave, Window Coverings, Refrigerator, Washer |
| Basement Type | Crawl Space |
| Constructed Date | 1913 |
| Construction Style Attachment | Detached |
| Exterior Finish | Stone, Vinyl, Wood |
| Half Bath Total | 1 |
| Heating Fuel | Natural Gas |
| Heating Type | Forced Air |
| Stories Total | 2 |
| Size Interior | 1,600 Ft2 |
| Utility Water | Municipal Water |
Parking
| Garage | |
| Gravel |
Land
| Access Type | Road Access |
| Acreage | No |
| Fence Type | Fenced Yard |
| Sewer | Sanitary Sewer |
| Size Frontage | 78.2300 |
| Size Total Text | Under 1/2 Acre |
Rooms
| Level | Type | Length | Width | Dimensions |
|---|---|---|---|---|
| Second Level | Bedroom | 12'4 x 9'10 | ||
| Second Level | Bedroom | 11'1" x 11'10" | ||
| Second Level | Bedroom | 15'5" x 11'10" | ||
| Second Level | Bedroom | 15 x 10'3 | ||
| Second Level | Bathroom | 4 Piece | ||
| Main Level | Living Room | 15' 5" x 16' 2" | ||
| Main Level | Primary Bedroom | 12' 6" x 11' 8" | ||
| Main Level | Kitchen | 14' 5" x 11' 8" | ||
| Main Level | Dining Room | 12 x 16'2" | ||
| Main Level | Foyer | 9'5" x 8'6" | ||
| Main Level | Bathroom | 2 Piece |
Utilities
| Cable | Available |
| Electricity | Available |
| Natural Gas | Available |
| Telephone | Available |
https://www.realtor.ca/real-estate/28243102/1216-second-st-e-fort-frances-fort-frances
Contact Us
Contact us for more information
Mitchell Turcotte
Salesperson
213 Main Street South
Kenora, Ontario P9N 1T3
(807) 468-3747
WWW.CENTURY21KENORA.COM

