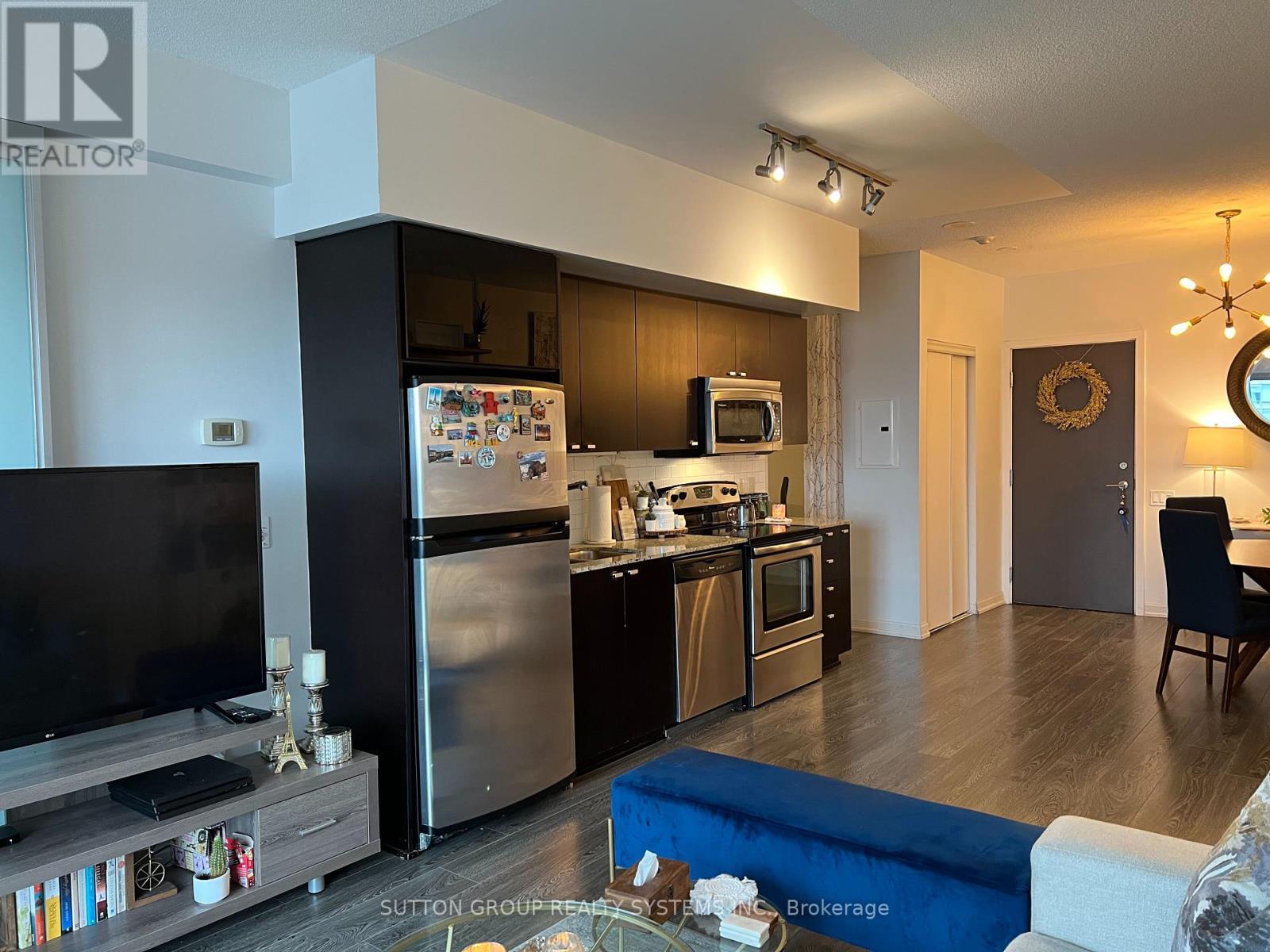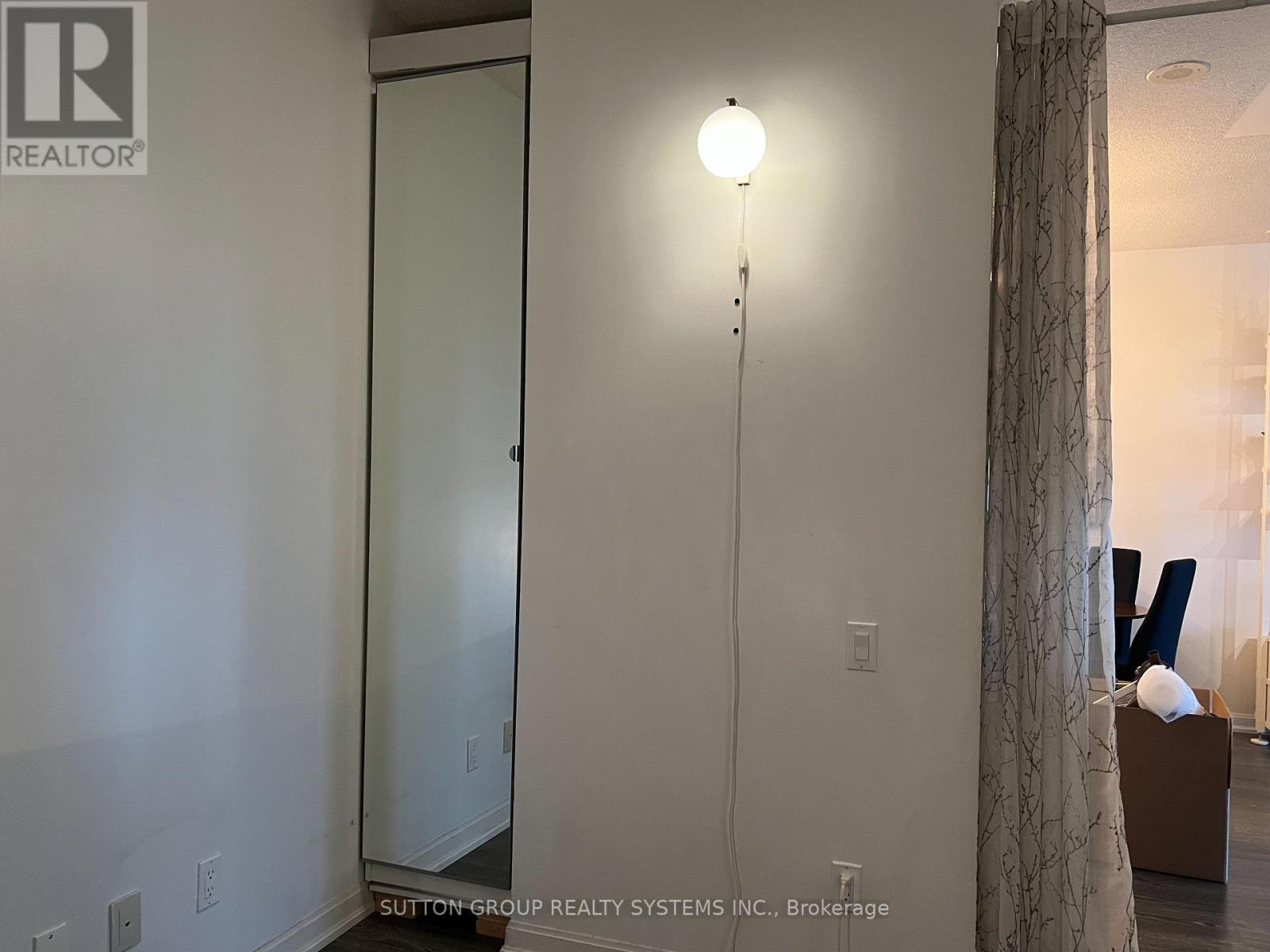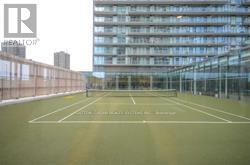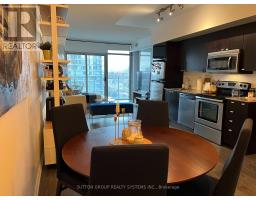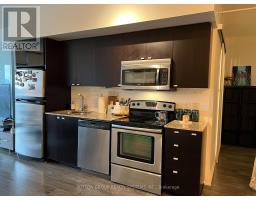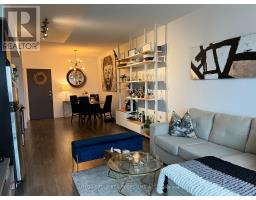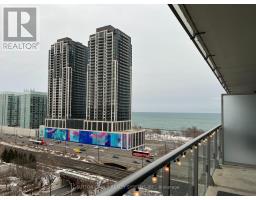1217 - 103 The Queensway Toronto, Ontario M6S 5B3
2 Bedroom
1 Bathroom
700 - 799 ft2
Central Air Conditioning
Forced Air
$2,600 Monthly
Luxury Living By The Lake * Spacious 1 Bedroom + Den * 1 Parking * Large Den Can Be Used As 2nd Bedroom * Stunning Views Of Lake And High Park * Swansea School District * Modern, Open Concept Layout * Conveniently Located - Close To Gardiner, TTC At Doorstep, Walk To Lake, High Park, Bloor West Village * Amazing Hotel-Like Amenities - Indoor & Outdoor Pool, Gym, Sauna, Tennis Court, Party Room, Theatre, Visitor Parking, Guest Suites, Convenience Store, Dog Parks, 24 Hr Concierge * 10 Min Drive Downtown, 15 Min Drive To Downtown (id:50886)
Property Details
| MLS® Number | W12000360 |
| Property Type | Single Family |
| Community Name | High Park-Swansea |
| Amenities Near By | Beach, Hospital, Park, Public Transit, Schools |
| Community Features | Pet Restrictions |
| Features | Balcony, Carpet Free |
| Parking Space Total | 1 |
| Structure | Tennis Court |
| View Type | City View, View Of Water, Lake View |
Building
| Bathroom Total | 1 |
| Bedrooms Above Ground | 1 |
| Bedrooms Below Ground | 1 |
| Bedrooms Total | 2 |
| Amenities | Security/concierge, Exercise Centre, Visitor Parking, Separate Heating Controls, Separate Electricity Meters |
| Appliances | Garage Door Opener Remote(s), Dishwasher, Dryer, Microwave, Stove, Washer, Window Coverings, Refrigerator |
| Cooling Type | Central Air Conditioning |
| Exterior Finish | Concrete |
| Flooring Type | Laminate |
| Heating Fuel | Natural Gas |
| Heating Type | Forced Air |
| Size Interior | 700 - 799 Ft2 |
| Type | Apartment |
Parking
| Underground | |
| Garage |
Land
| Acreage | No |
| Land Amenities | Beach, Hospital, Park, Public Transit, Schools |
| Surface Water | Lake/pond |
Rooms
| Level | Type | Length | Width | Dimensions |
|---|---|---|---|---|
| Flat | Dining Room | 9.44 m | 3.65 m | 9.44 m x 3.65 m |
| Flat | Living Room | 9.44 m | 3.65 m | 9.44 m x 3.65 m |
| Flat | Kitchen | 9.44 m | 3.65 m | 9.44 m x 3.65 m |
| Flat | Primary Bedroom | 3.35 m | 2.85 m | 3.35 m x 2.85 m |
| Flat | Den | 2.65 m | 2.85 m | 2.65 m x 2.85 m |
Contact Us
Contact us for more information
Roopali Rajpal
Broker
www.go2homes.ca/
www.facebook.com/rajpalrealty
Sutton Group Realty Systems Inc.
2186 Bloor St. West
Toronto, Ontario M6S 1N3
2186 Bloor St. West
Toronto, Ontario M6S 1N3
(416) 762-4200
(905) 848-5327
www.searchtorontohomes.com/








