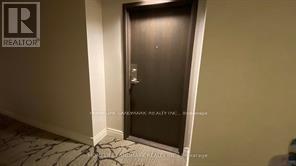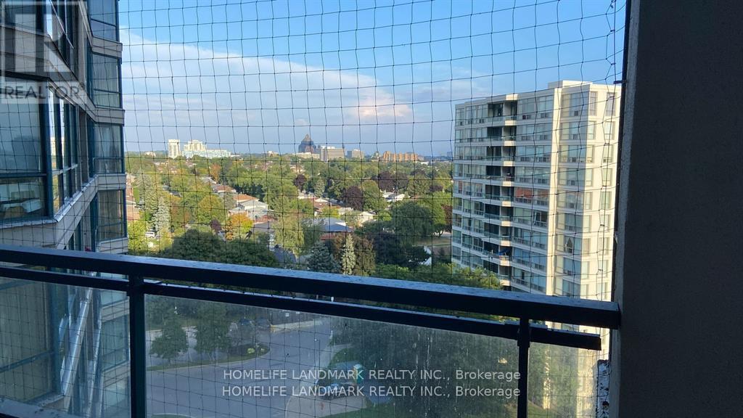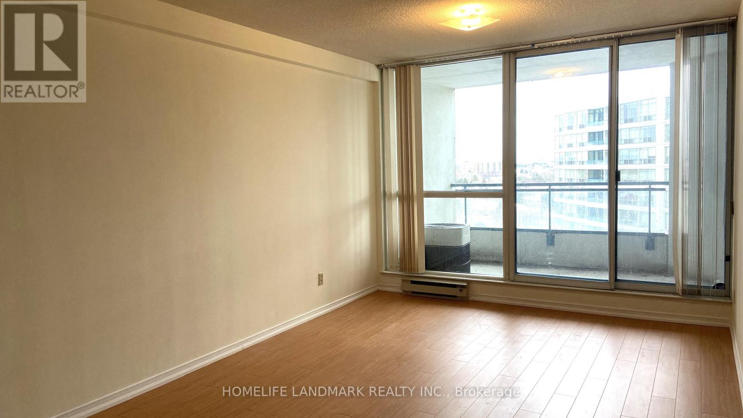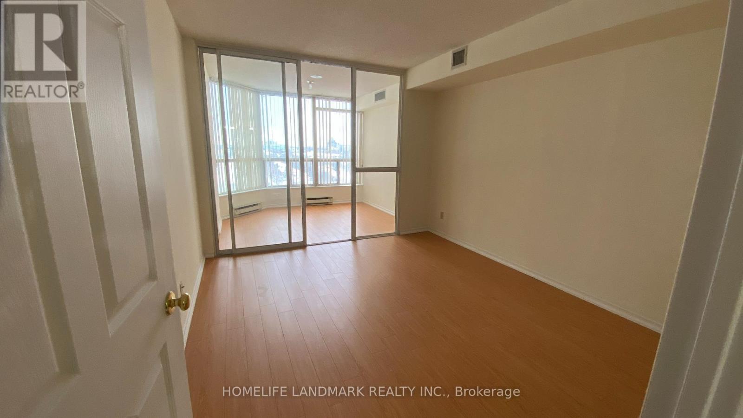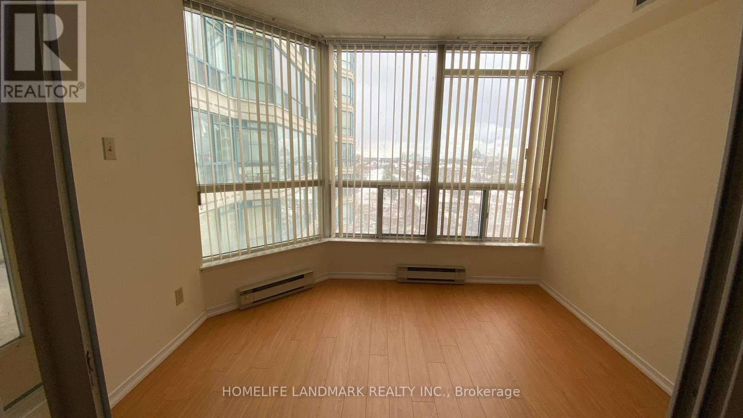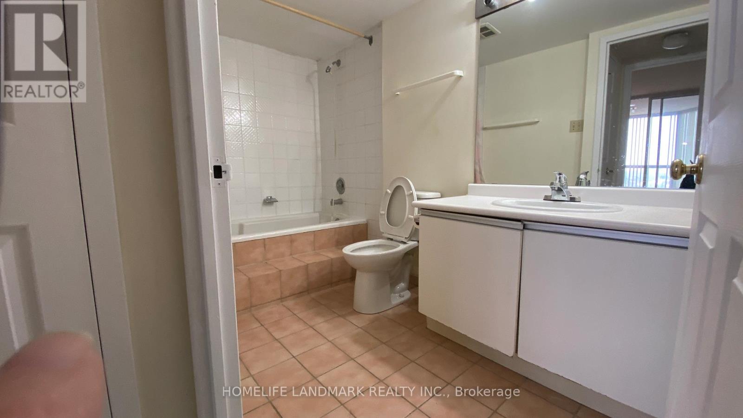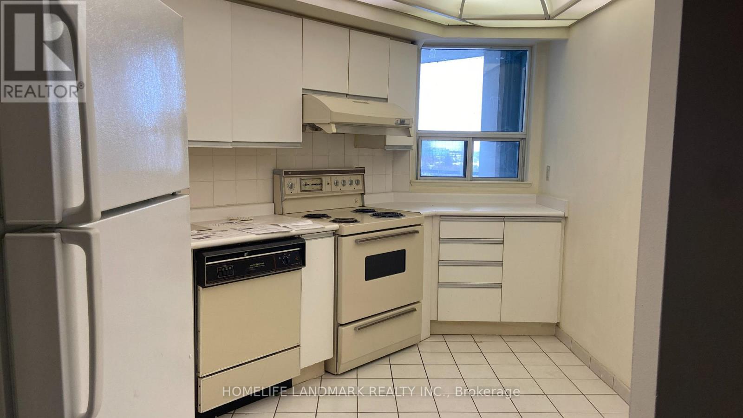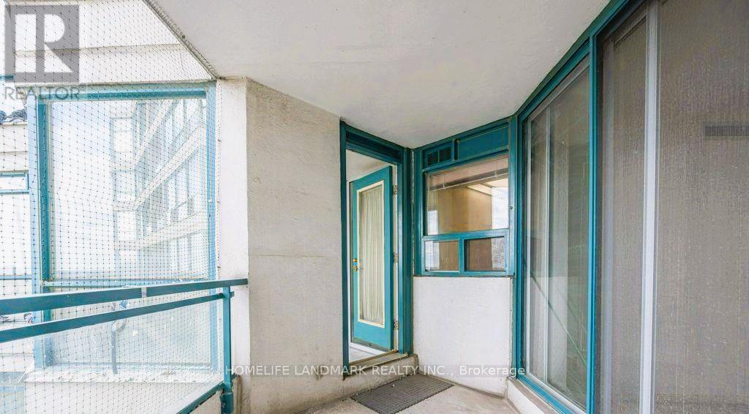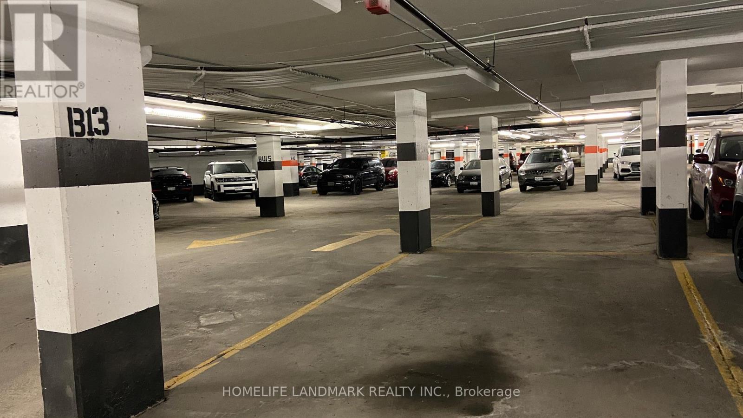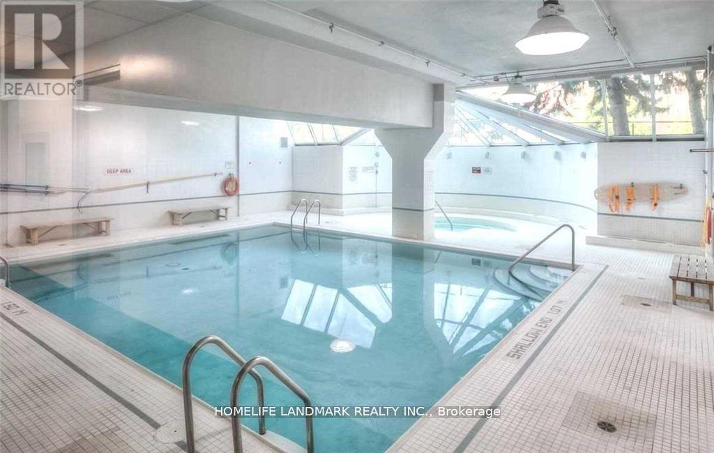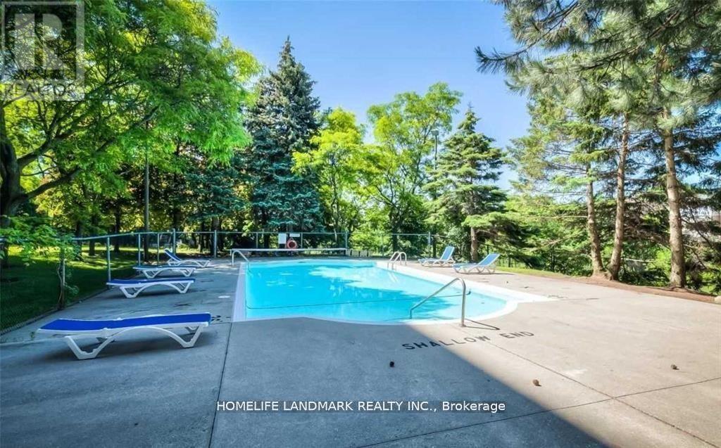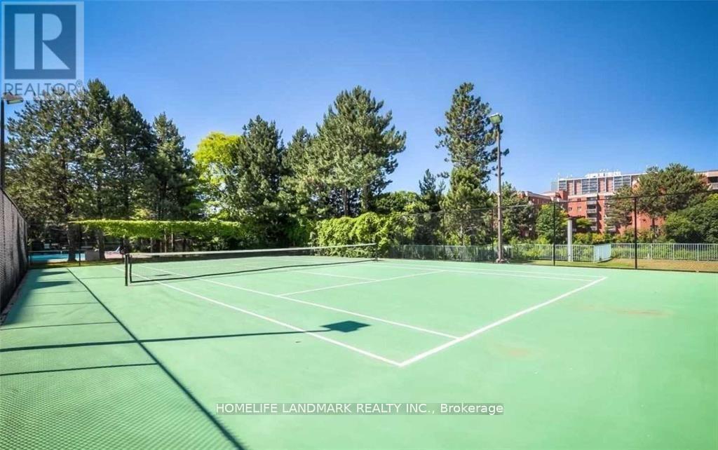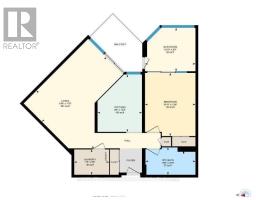1217 - 4725 Sheppard Avenue E Toronto, Ontario M1S 5B2
2 Bedroom
1 Bathroom
900 - 999 ft2
Central Air Conditioning
Forced Air
$469,900Maintenance, Water, Insurance, Cable TV, Parking
$533 Monthly
Maintenance, Water, Insurance, Cable TV, Parking
$533 MonthlySpacious, Sun-Filled, 1 Bedroom + Sunroom With Southeast Views. Good size Sunroom Can Be Used As 2nd Bedroom, Big Size Laundry Room adds a lot of storage space. Walk Out To Balcony From Living/Dining room And Sunroom. Convenient Location, steps to TTC and future subway station. Easy Access To 401, Minutes drive to STC, U of T Scarborough campus. Great Amenities, Concierge, Indoor & Outdoor Pools, Tennis & Squash Courts, Billiard Room, Sauna, Gym. (id:50886)
Property Details
| MLS® Number | E12036501 |
| Property Type | Single Family |
| Community Name | Agincourt South-Malvern West |
| Community Features | Pet Restrictions |
| Features | Balcony |
| Parking Space Total | 1 |
Building
| Bathroom Total | 1 |
| Bedrooms Above Ground | 1 |
| Bedrooms Below Ground | 1 |
| Bedrooms Total | 2 |
| Appliances | Water Heater, All, Dishwasher, Dryer, Stove, Washer, Window Coverings, Refrigerator |
| Cooling Type | Central Air Conditioning |
| Exterior Finish | Concrete |
| Heating Fuel | Electric |
| Heating Type | Forced Air |
| Size Interior | 900 - 999 Ft2 |
| Type | Apartment |
Parking
| Underground | |
| Garage |
Land
| Acreage | No |
Rooms
| Level | Type | Length | Width | Dimensions |
|---|---|---|---|---|
| Main Level | Living Room | 6.06 m | 3.24 m | 6.06 m x 3.24 m |
| Main Level | Dining Room | 6.06 m | 3.24 m | 6.06 m x 3.24 m |
| Main Level | Kitchen | 3.71 m | 2.85 m | 3.71 m x 2.85 m |
| Main Level | Primary Bedroom | 4.1 m | 3.27 m | 4.1 m x 3.27 m |
| Main Level | Den | 3.13 m | 2.79 m | 3.13 m x 2.79 m |
Contact Us
Contact us for more information
Milly Chee
Salesperson
Homelife Landmark Realty Inc.
7240 Woodbine Ave Unit 103
Markham, Ontario L3R 1A4
7240 Woodbine Ave Unit 103
Markham, Ontario L3R 1A4
(905) 305-1600
(905) 305-1609
www.homelifelandmark.com/


