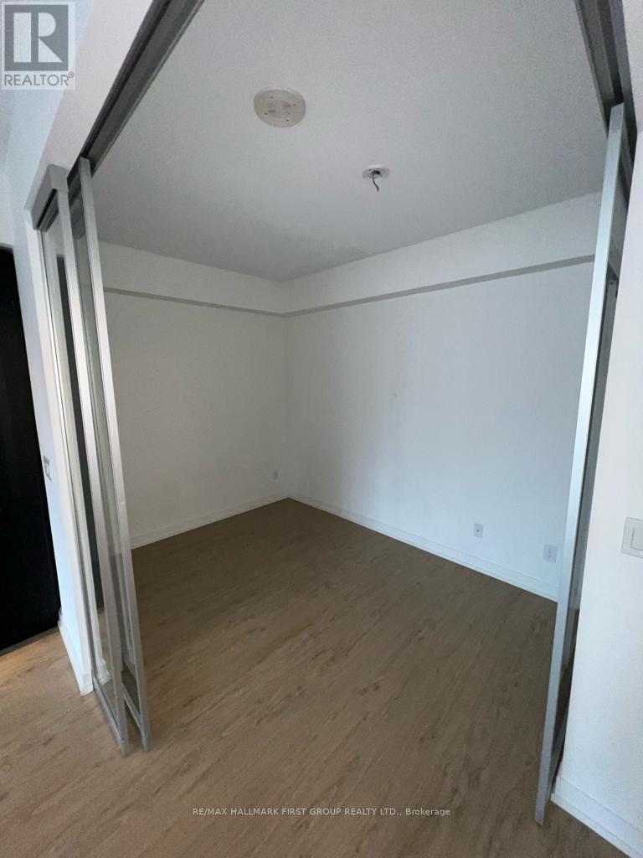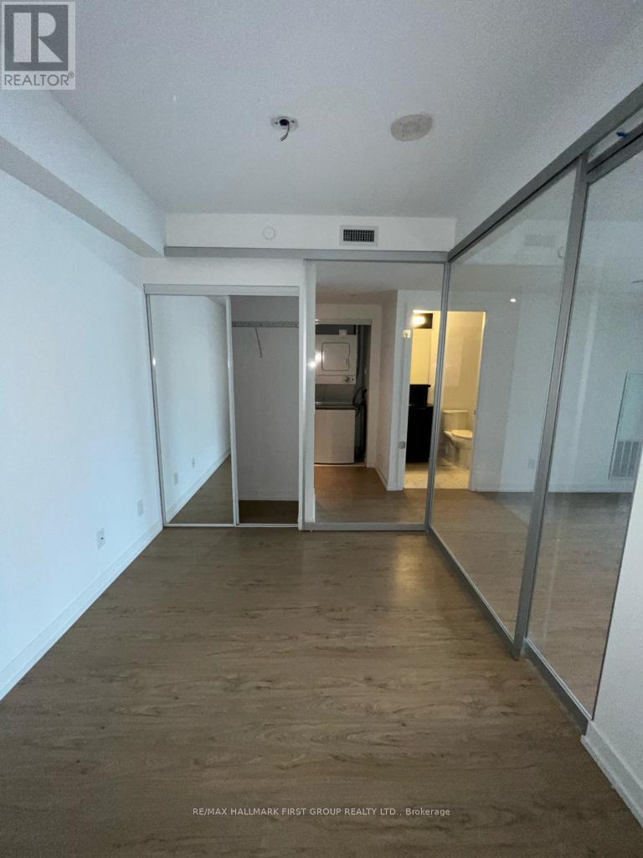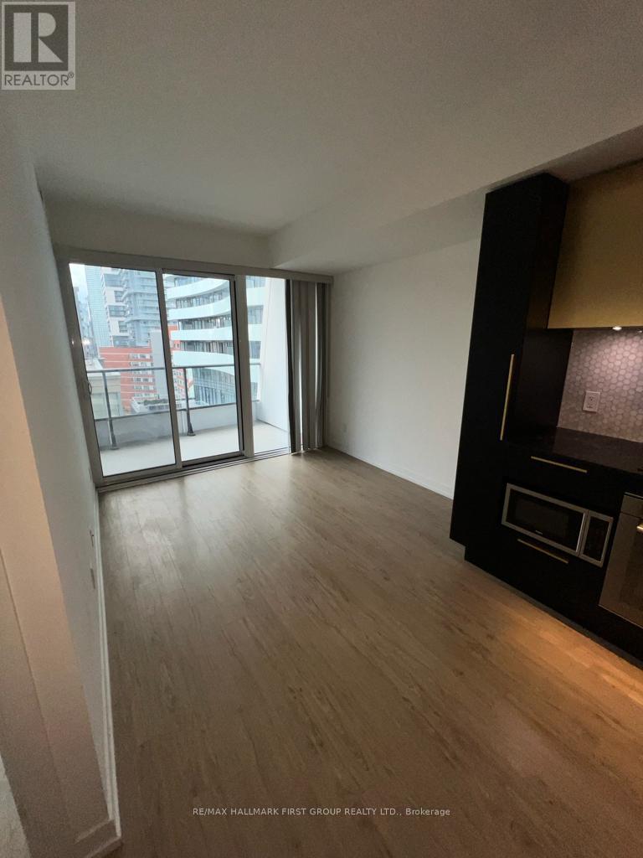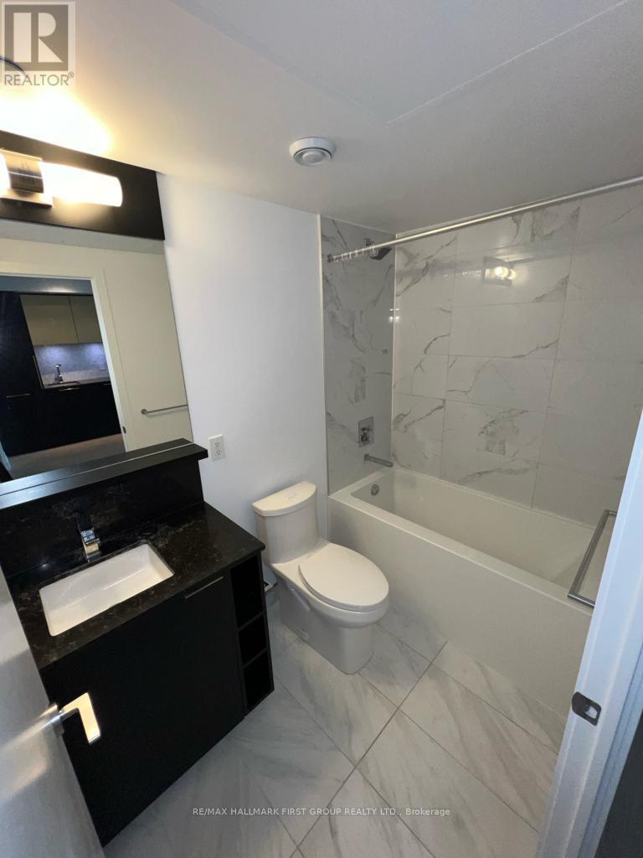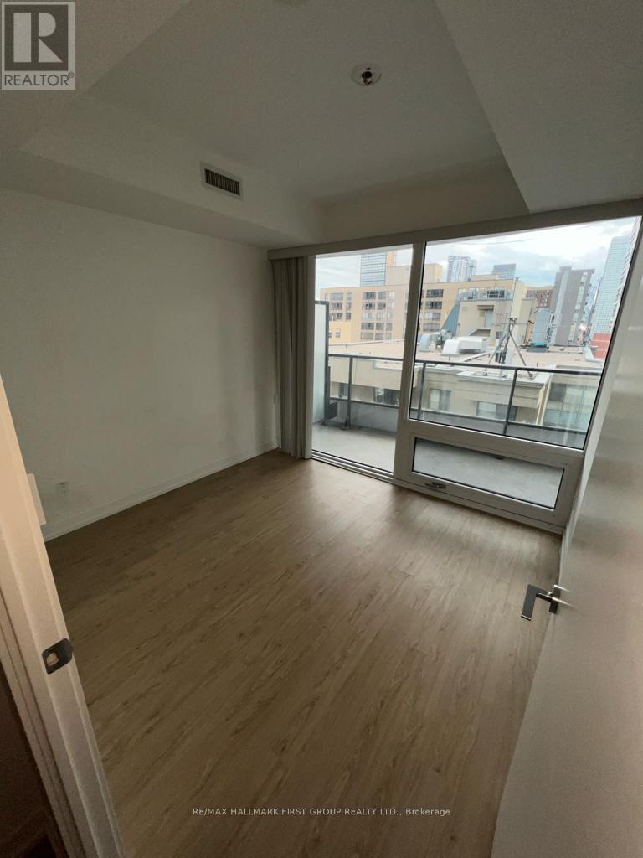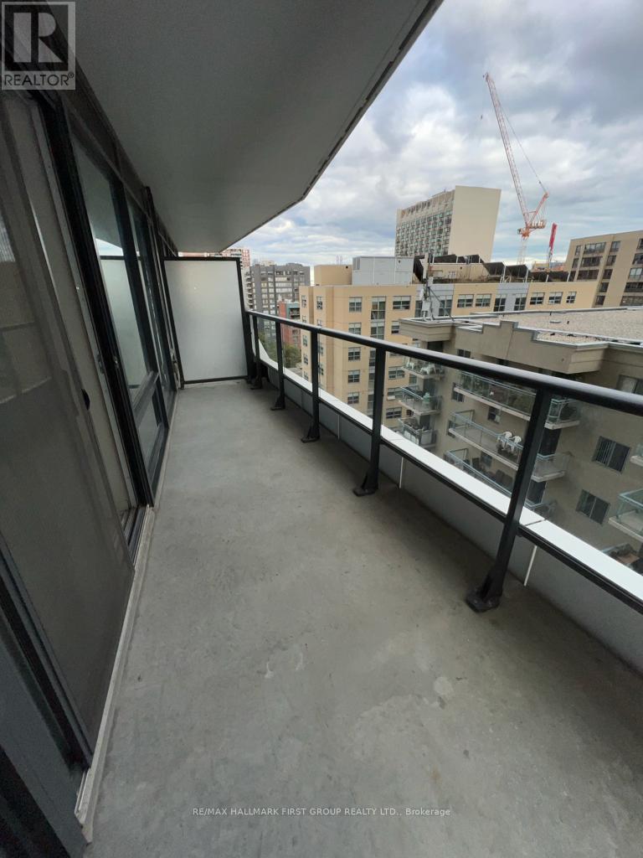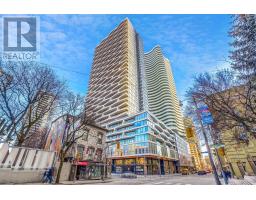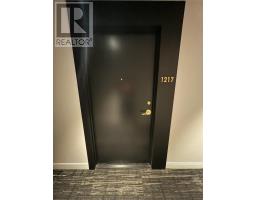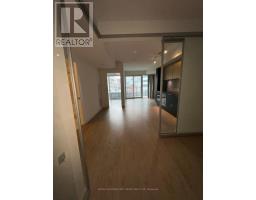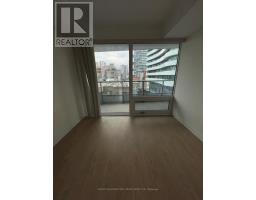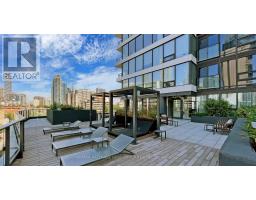1217 - 85 Wood Street Toronto, Ontario M4Y 0E8
$2,700 Monthly
Luxury 2-Bedroom Condo at Axis Condos Prime Downtown Location! Step into upscale downtown living with this bright and spacious 2-bedroom condo at the sought-after Axis Condos. Featuring floor-to-ceiling windows, 9 ft ceilings, and a professionally designed, open-concept layout, this unit offers the perfect blend of style and functionality. Enjoy a modern kitchen with built-in appliances, sleek backsplash, under-cabinet lighting, and quality laminate flooring throughout.Residents enjoy access to world-class amenities including a 6,500 sq ft state-of-the-art fitness centre, expansive collaborative workspace, media and party room, and a stunning rooftop terrace with BBQs and panoramic city views. The building also features an inviting lobby and 24-hour concierge for added convenience and security.Located in the heart of downtown Toronto, you're just steps to TMU (formerly Ryerson University), U of T, the subway, and across the street from Loblaws at Maple Leaf Gardens. Walk to Eaton Centre, the Financial District, The Village, cafes, restaurants, shopping, hospitals, museums, and more everything you need is right at your doorstep.Don't miss your chance to live in one of Torontos most vibrant and connected communities. Book your showing today! (id:50886)
Property Details
| MLS® Number | C12078479 |
| Property Type | Single Family |
| Community Name | Church-Yonge Corridor |
| Community Features | Pets Not Allowed |
| Features | Balcony |
Building
| Bathroom Total | 1 |
| Bedrooms Above Ground | 2 |
| Bedrooms Total | 2 |
| Age | 0 To 5 Years |
| Appliances | Cooktop, Dishwasher, Dryer, Microwave, Oven, Washer, Window Coverings, Refrigerator |
| Cooling Type | Central Air Conditioning |
| Exterior Finish | Concrete |
| Flooring Type | Laminate |
| Heating Fuel | Natural Gas |
| Heating Type | Forced Air |
| Size Interior | 500 - 599 Ft2 |
| Type | Apartment |
Parking
| No Garage |
Land
| Acreage | No |
Rooms
| Level | Type | Length | Width | Dimensions |
|---|---|---|---|---|
| Main Level | Living Room | Measurements not available | ||
| Main Level | Dining Room | 14 m | Measurements not available x 14 m | |
| Main Level | Kitchen | Measurements not available | ||
| Main Level | Bedroom | Measurements not available | ||
| Main Level | Bedroom 2 | Measurements not available |
Contact Us
Contact us for more information
Marena Shokri
Broker
1154 Kingston Road
Pickering, Ontario L1V 1B4
(905) 831-3300
(905) 831-8147
www.remaxhallmark.com/Hallmark-Durham






