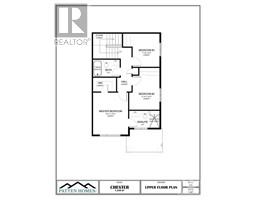1218 Cope Drive Ottawa, Ontario K2S 1B6
$579,900
*OPEN HOUSE NOV 16th 12-4PM (Meet at 707 Ploughman)* Brand NEW home, under construction, models available to show! The Chester model, END UNIT by Patten Homes elevates modern living with its stunning design, featuring 3 beds and 3 baths, and finished to an exceptional standard. The main floor's open-concept layout is perfect for everyday life and entertaining. Spacious kitchen w/ large island & breakfast bar flows effortlessly into the main living/dining area. Enjoy the convenience of the main floor laundry and powder room. On the upper level, awaits a luxurious primary suite featuring a 4-piece ensuite and walk-in closet. While the well-sized second and third bedrooms offer large windows and ample closets space and are conveniently located near the full bathroom. Finished ground floor level provides direct access to the garage and is home to the foyer area and utility room for your storage needs. Customize your new home with a range of high-quality finishes & upgrades. (id:50886)
Open House
This property has open houses!
12:00 pm
Ends at:4:00 pm
Meet at Patten Homes Sales Centre @ 707 Ploughman
Property Details
| MLS® Number | 1418246 |
| Property Type | Single Family |
| Neigbourhood | Shea Village |
| AmenitiesNearBy | Public Transit, Recreation Nearby, Shopping |
| CommunityFeatures | Family Oriented |
| ParkingSpaceTotal | 2 |
Building
| BathroomTotal | 3 |
| BedroomsAboveGround | 3 |
| BedroomsTotal | 3 |
| BasementDevelopment | Not Applicable |
| BasementType | None (not Applicable) |
| ConstructedDate | 2025 |
| CoolingType | Central Air Conditioning |
| ExteriorFinish | Siding |
| FlooringType | Wall-to-wall Carpet, Mixed Flooring, Tile, Vinyl |
| HalfBathTotal | 1 |
| HeatingFuel | Natural Gas |
| HeatingType | Forced Air |
| StoriesTotal | 3 |
| Type | Row / Townhouse |
| UtilityWater | Municipal Water |
Parking
| Attached Garage | |
| Inside Entry |
Land
| Acreage | No |
| LandAmenities | Public Transit, Recreation Nearby, Shopping |
| Sewer | Municipal Sewage System |
| SizeDepth | 56 Ft ,3 In |
| SizeFrontage | 25 Ft ,10 In |
| SizeIrregular | 25.83 Ft X 56.25 Ft |
| SizeTotalText | 25.83 Ft X 56.25 Ft |
| ZoningDescription | Residential |
Rooms
| Level | Type | Length | Width | Dimensions |
|---|---|---|---|---|
| Second Level | Living Room/dining Room | 19'6" x 16'8" | ||
| Second Level | Kitchen | 12'8" x 8'6" | ||
| Second Level | Partial Bathroom | Measurements not available | ||
| Second Level | Laundry Room | Measurements not available | ||
| Third Level | Primary Bedroom | 12'4" x 10'3" | ||
| Third Level | 3pc Ensuite Bath | Measurements not available | ||
| Third Level | Bedroom | 10'0" x 8'10" | ||
| Third Level | Bedroom | 9'9" x 7'10" | ||
| Third Level | Full Bathroom | Measurements not available | ||
| Third Level | Other | Measurements not available | ||
| Main Level | Foyer | Measurements not available | ||
| Main Level | Utility Room | Measurements not available |
Utilities
| Fully serviced | Available |
https://www.realtor.ca/real-estate/27597657/1218-cope-drive-ottawa-shea-village
Interested?
Contact us for more information
Liam Swords
Broker
343 Preston Street, 11th Floor
Ottawa, Ontario K1S 1N4
Emily Roy
Broker
1723 Carling Ave
Ottawa, Ontario K2A 1C8









