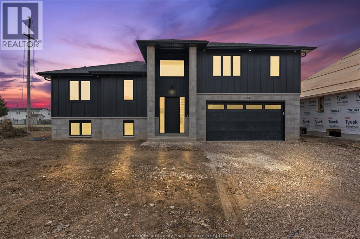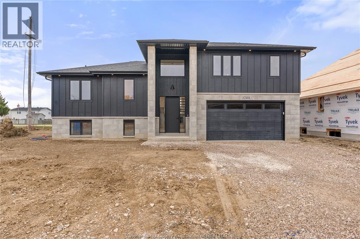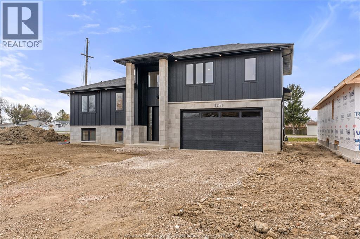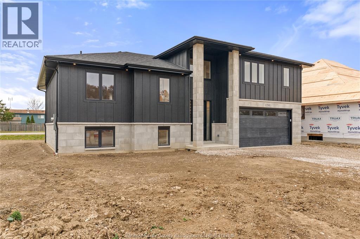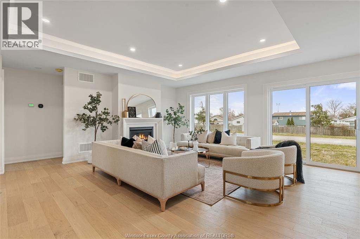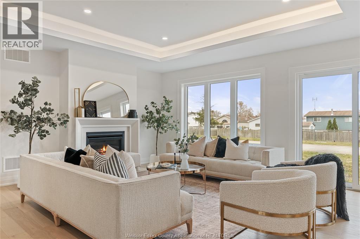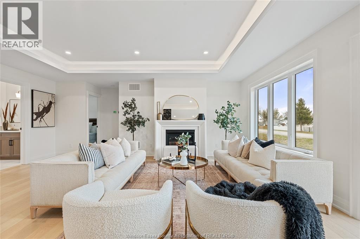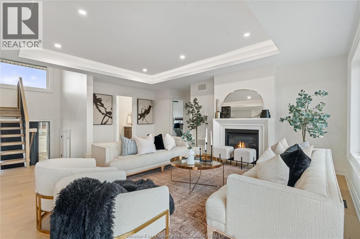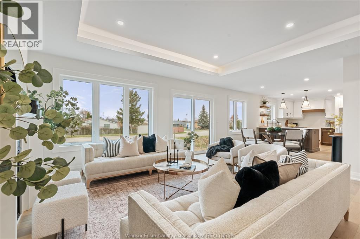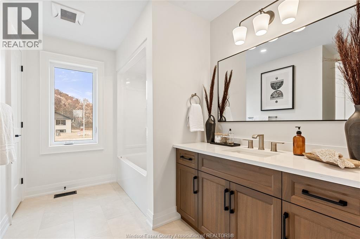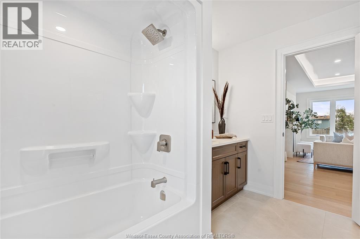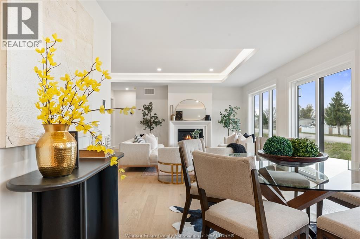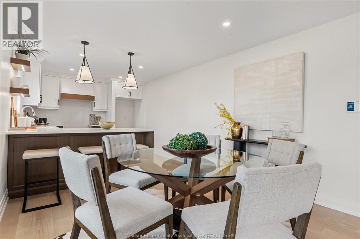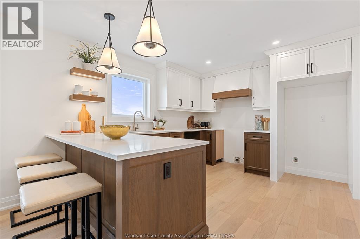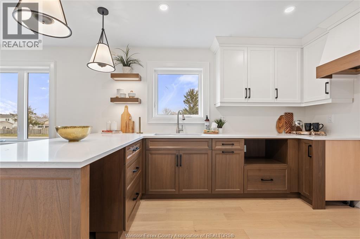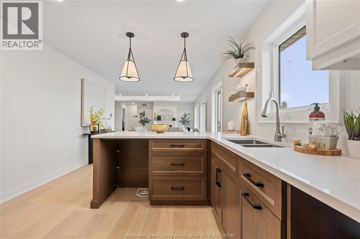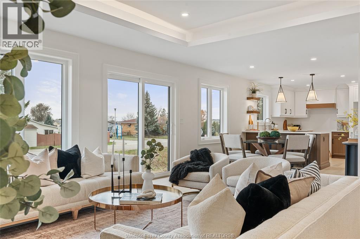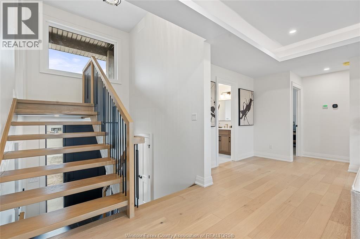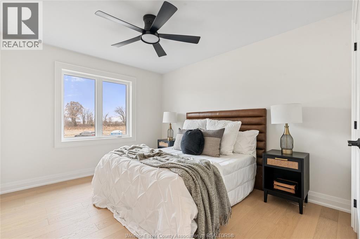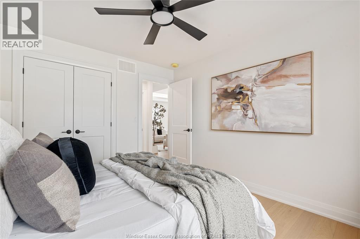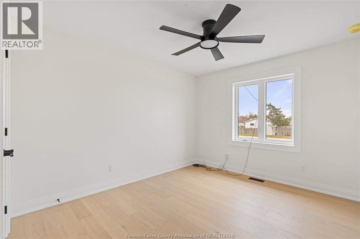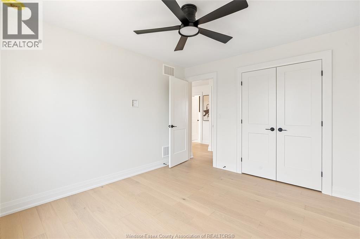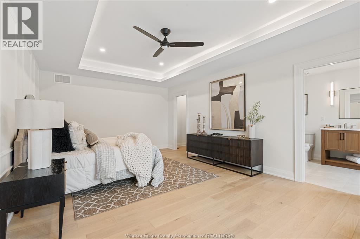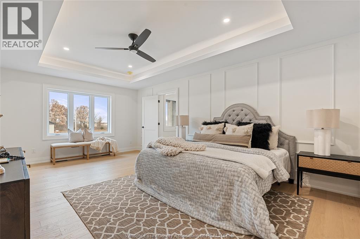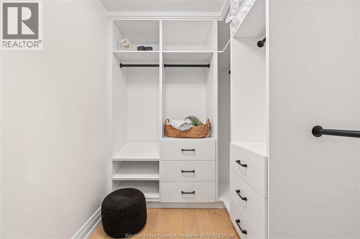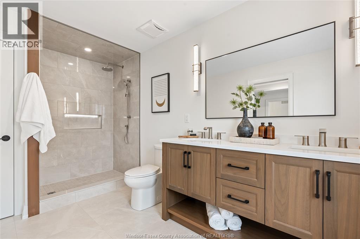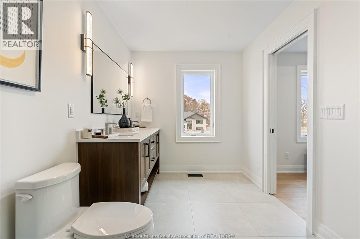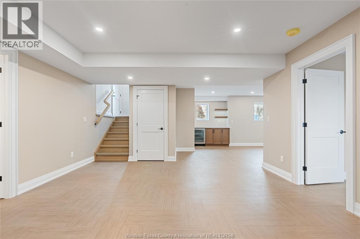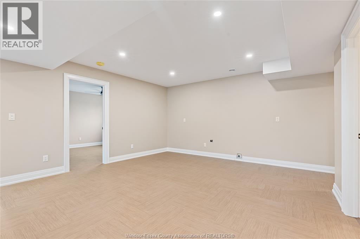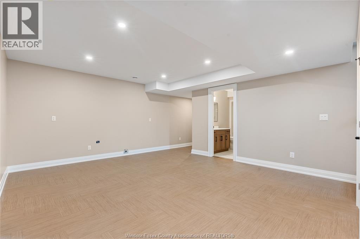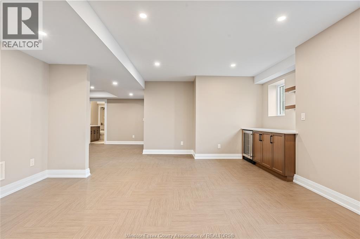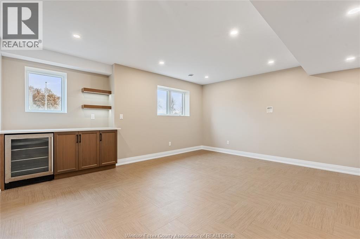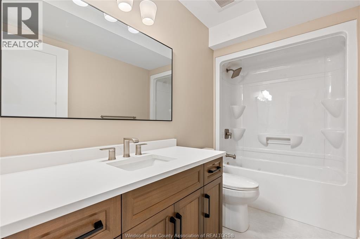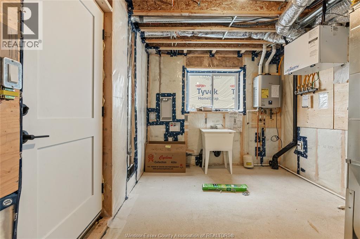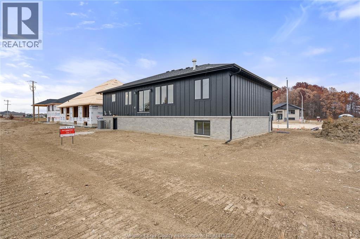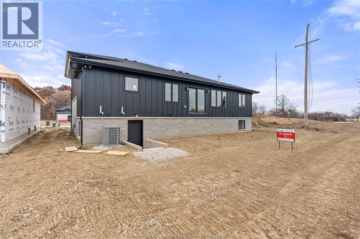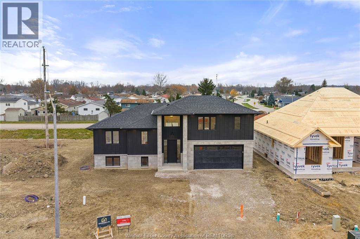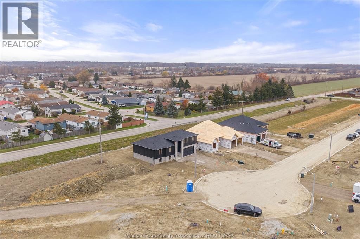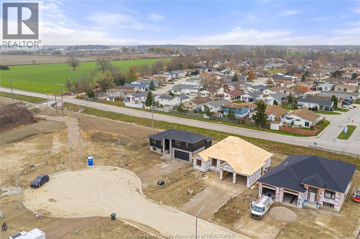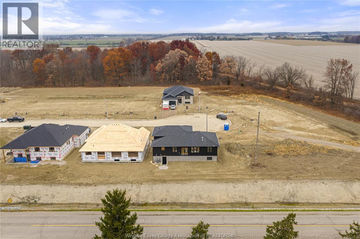12181 Ducharme Essex, Ontario N0R 1J0
$879,888
Stunning turn-key 2815 sq ft custom home finished w/ premium materials throughout. Main floor features engineered hardwood, custom fireplace surround, 9' tray ceiling w/ rope lighting, upgraded pot lights, designer walnut kitchen w/ quartz countertops, pendant lighting, illuminated floating shelves. Brilliant smart home panels are installed on the main level & in the primary bedroom for seamless lighting & smart control. Primary suite offers a tray ceiling w/ accent lighting, wainscoting feature wall, hardwood floors, CAT-6 wiring & custom walk-in closet w/ built-in cabinetry. Spa-style ensuite includes a Schluter shower, heated tile floors, LED niche & 70"" custom walnut double vanity w/ quartz counters. Additional bedrooms feature hardwood, ceiling fans & organized closets. Finished lower level includes vinyl herringbone floors, a custom walnut dry bar w/ quartz top, floating shelves w/ underlighting, a full bath, bedroom & Rough-in for a Second kitchen. Ask for more details. (id:50886)
Property Details
| MLS® Number | 25029435 |
| Property Type | Single Family |
| Features | Cul-de-sac, Double Width Or More Driveway, Front Driveway |
Building
| Bathroom Total | 3 |
| Bedrooms Above Ground | 3 |
| Bedrooms Below Ground | 1 |
| Bedrooms Total | 4 |
| Architectural Style | Raised Ranch, Raised Ranch W/ Bonus Room |
| Construction Style Attachment | Detached |
| Cooling Type | Central Air Conditioning |
| Exterior Finish | Brick, Other, Stone |
| Fireplace Fuel | Gas |
| Fireplace Present | Yes |
| Fireplace Type | Direct Vent |
| Flooring Type | Ceramic/porcelain, Hardwood |
| Foundation Type | Concrete |
| Heating Fuel | Natural Gas |
| Heating Type | Forced Air, Furnace, Heat Recovery Ventilation (hrv) |
| Type | House |
Parking
| Attached Garage | |
| Garage | |
| Inside Entry |
Land
| Acreage | No |
| Size Irregular | 56.43 X Irreg / 0 Ac |
| Size Total Text | 56.43 X Irreg / 0 Ac |
| Zoning Description | Res |
Rooms
| Level | Type | Length | Width | Dimensions |
|---|---|---|---|---|
| Second Level | 4pc Ensuite Bath | Measurements not available | ||
| Second Level | Primary Bedroom | Measurements not available | ||
| Lower Level | 4pc Bathroom | Measurements not available | ||
| Lower Level | Laundry Room | Measurements not available | ||
| Lower Level | Family Room | Measurements not available | ||
| Lower Level | Storage | Measurements not available | ||
| Lower Level | Utility Room | Measurements not available | ||
| Lower Level | Bedroom | Measurements not available | ||
| Lower Level | Family Room | Measurements not available | ||
| Main Level | 4pc Bathroom | Measurements not available | ||
| Main Level | Bedroom | Measurements not available | ||
| Main Level | Bedroom | Measurements not available | ||
| Main Level | Kitchen | Measurements not available | ||
| Main Level | Living Room/dining Room | Measurements not available | ||
| Main Level | Foyer | Measurements not available |
https://www.realtor.ca/real-estate/29131301/12181-ducharme-essex
Contact Us
Contact us for more information
Zac Cushing
Sales Person
(519) 944-3387
5444 Tecumseh Road East
Windsor, Ontario N8T 1C7
(519) 944-7466
(519) 944-7416
John Bouffard
Sales Person
(519) 944-3387
www.teamcush.ca/
5444 Tecumseh Road East
Windsor, Ontario N8T 1C7
(519) 944-7466
(519) 944-7416
Shaun Cushing
Broker
(519) 944-3387
www.shauncushing.com/
teamcush/
5444 Tecumseh Road East
Windsor, Ontario N8T 1C7
(519) 944-7466
(519) 944-7416

