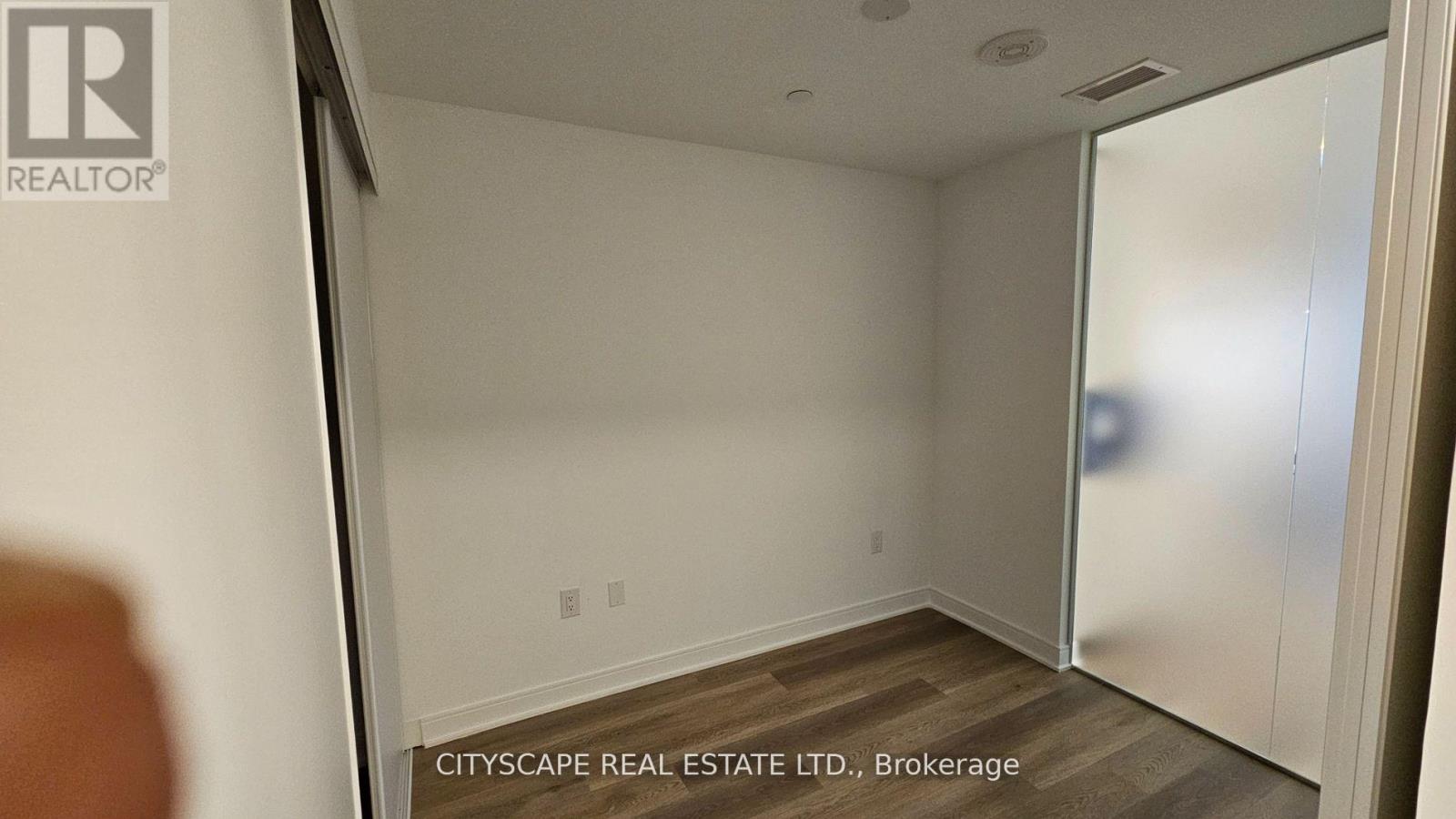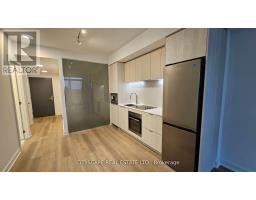1219 - 86 Dundas Street E Mississauga, Ontario L5A 1W4
$2,600 Monthly
Step into modern living with this brand-new, stylish 2-bedroom,2-bathroom apartment.Gas,Internet,1Parking&1Locker included in Rent. Perfect for professionals, couples, or small families, it blends sleek design with urban convenience. The efficient layout features two cozy bedrooms and two full bathrooms, thoughtfully designed to maximize space and comfort. A contemporary kitchen comes equipped with premium appliances and ample storage, while the in-unit laundry includes a washer and dryer for added convenience. The apartment also offers one parking space and a dedicated storage locker. A west-facing balcony provides a private retreat to relax and enjoy beautiful views and stunning sunsets. Situated within walking distance of Cooksville GO Station and just steps from the upcoming Hurontario LRT, this location ensures seamless connectivity across the GTA. Nearby shopping, dining, and entertainment options enhance the vibrant urban lifestyle. Schedule your showing today to experience this exceptional home **** EXTRAS **** Stainless Steel Fridge, Built-In Cooktop, Oven, Built-In Microwave, Dishwasher, Clothes Washer & Dryer. (id:50886)
Property Details
| MLS® Number | W11905898 |
| Property Type | Single Family |
| Community Name | Cooksville |
| AmenitiesNearBy | Hospital, Park, Place Of Worship, Schools |
| CommunityFeatures | Pet Restrictions |
| ParkingSpaceTotal | 1 |
| ViewType | View |
Building
| BathroomTotal | 2 |
| BedroomsAboveGround | 2 |
| BedroomsTotal | 2 |
| Amenities | Security/concierge, Exercise Centre, Recreation Centre, Storage - Locker |
| Appliances | Cooktop, Dishwasher, Dryer, Microwave, Oven, Refrigerator, Washer |
| CoolingType | Central Air Conditioning |
| ExteriorFinish | Concrete |
| FlooringType | Laminate |
| HeatingFuel | Natural Gas |
| HeatingType | Forced Air |
| SizeInterior | 699.9943 - 798.9932 Sqft |
| Type | Apartment |
Parking
| Underground |
Land
| Acreage | No |
| LandAmenities | Hospital, Park, Place Of Worship, Schools |
Rooms
| Level | Type | Length | Width | Dimensions |
|---|---|---|---|---|
| Flat | Living Room | 3.1 m | 3.1 m | 3.1 m x 3.1 m |
| Flat | Dining Room | 3.1 m | 3.1 m | 3.1 m x 3.1 m |
| Flat | Kitchen | 3.3 m | 3.3 m | 3.3 m x 3.3 m |
| Flat | Primary Bedroom | 3.28 m | 2.51 m | 3.28 m x 2.51 m |
| Flat | Bedroom 2 | 2.69 m | 2.34 m | 2.69 m x 2.34 m |
| Flat | Bathroom | Measurements not available | ||
| Flat | Bathroom | Measurements not available |
Interested?
Contact us for more information
Arif Ali Rajer
Salesperson
885 Plymouth Dr #2
Mississauga, Ontario L5V 0B5
Hasan Masood Khan
Salesperson
885 Plymouth Dr #2
Mississauga, Ontario L5V 0B5

























