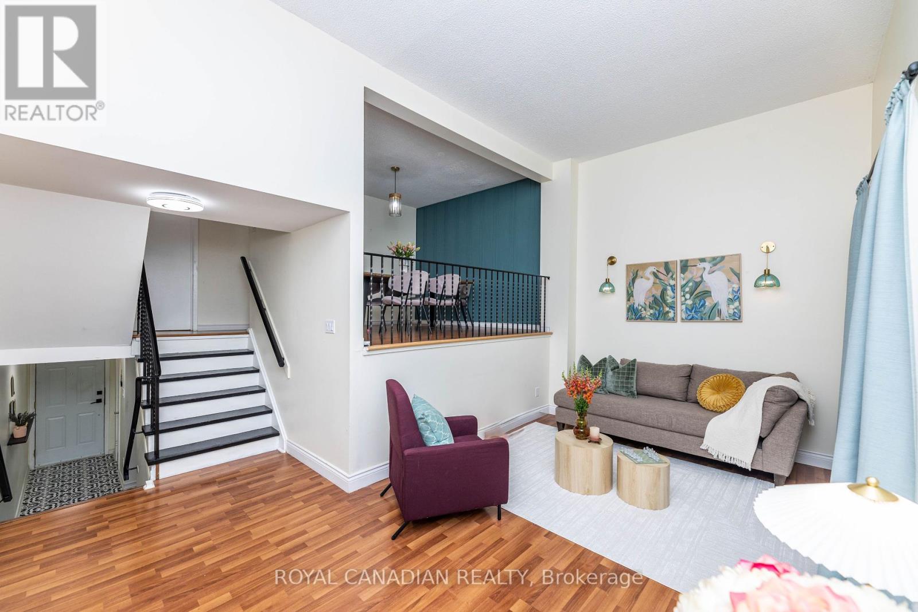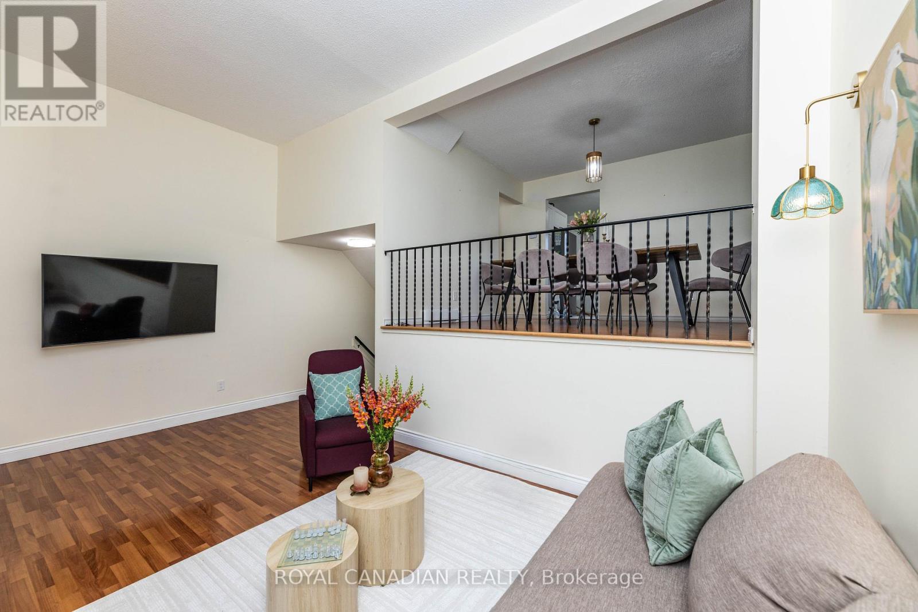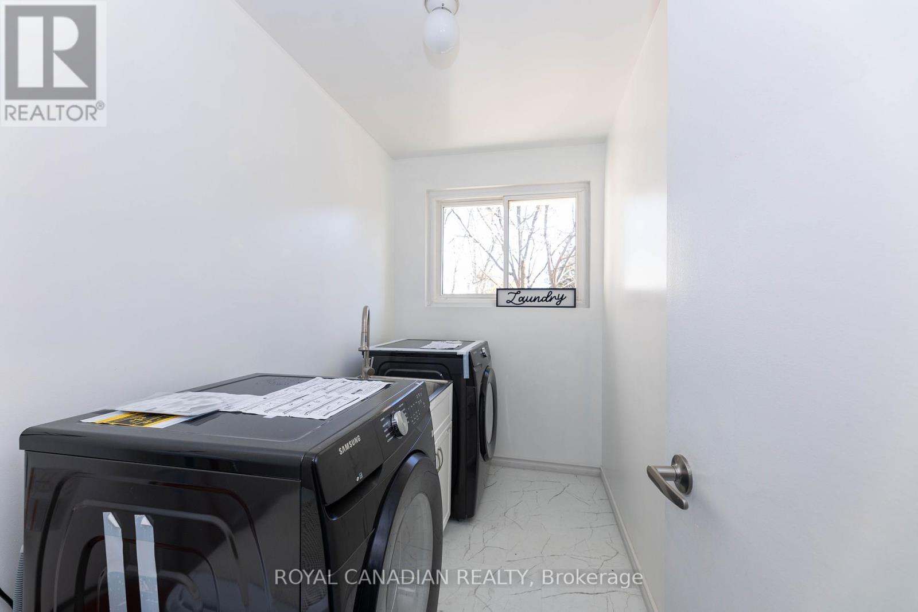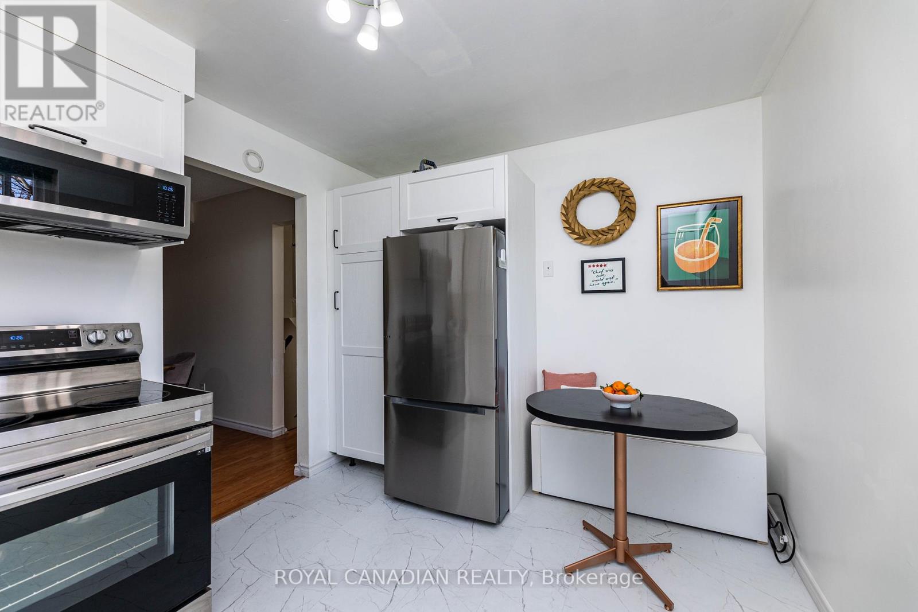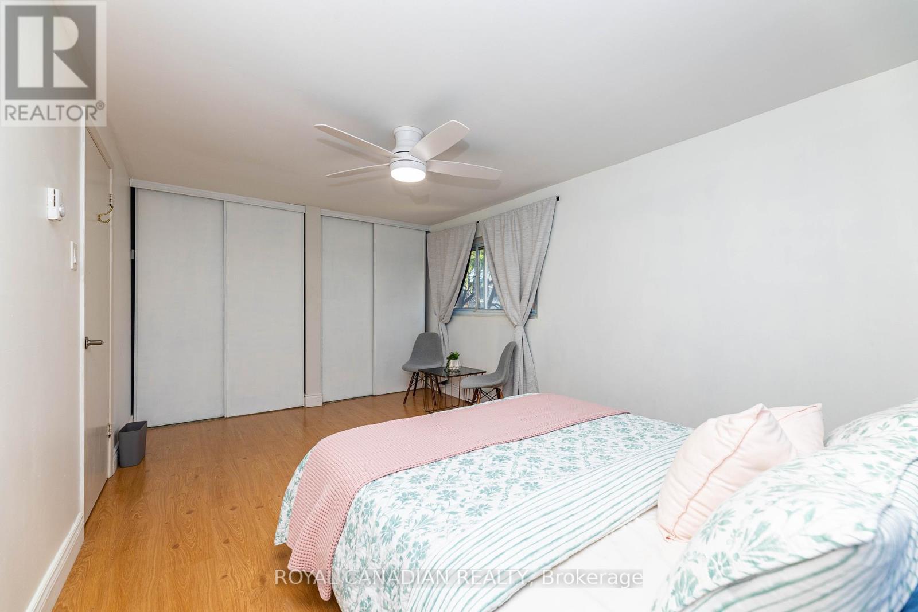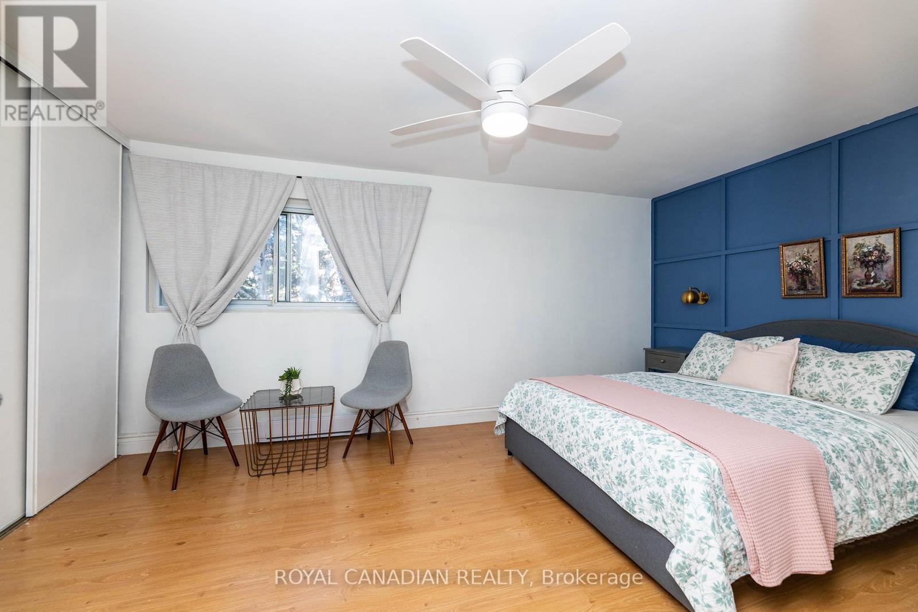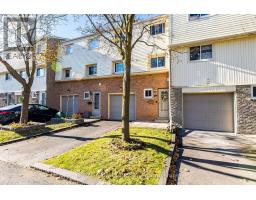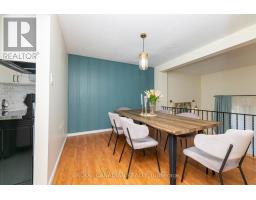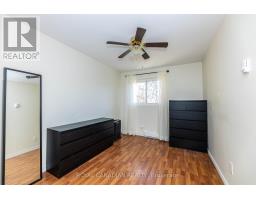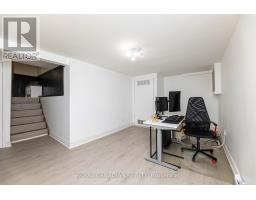122 - 1915 Denmar Road Pickering, Ontario L1V 3E1
$649,990Maintenance, Common Area Maintenance, Insurance, Water, Parking
$350.72 Monthly
Maintenance, Common Area Maintenance, Insurance, Water, Parking
$350.72 MonthlyLocation, location, location! This clean, solid town-home offers a fantastic opportunity for first-time buyers to step into the market in a rapidly growing, desirable area. Boasting a spacious, open layout, this home is designed for comfortable living. The dining area Overlooks Living Room highlighted by a stunning cathedral ceiling that enhances the homes open feel. With shopping, transit, highways, schools, parks, and the city center nearby, convenience is always within reach. Don't miss out on this gem! (id:50886)
Property Details
| MLS® Number | E11926734 |
| Property Type | Single Family |
| Community Name | Village East |
| CommunityFeatures | Pet Restrictions |
| Features | Carpet Free |
| ParkingSpaceTotal | 2 |
Building
| BathroomTotal | 2 |
| BedroomsAboveGround | 3 |
| BedroomsTotal | 3 |
| Appliances | Dishwasher, Dryer, Microwave, Refrigerator, Stove, Washer, Window Coverings |
| BasementDevelopment | Finished |
| BasementType | N/a (finished) |
| ExteriorFinish | Brick, Aluminum Siding |
| FlooringType | Laminate |
| HalfBathTotal | 1 |
| HeatingFuel | Electric |
| HeatingType | Baseboard Heaters |
| StoriesTotal | 3 |
| SizeInterior | 1199.9898 - 1398.9887 Sqft |
| Type | Row / Townhouse |
Parking
| Garage |
Land
| Acreage | No |
Rooms
| Level | Type | Length | Width | Dimensions |
|---|---|---|---|---|
| Third Level | Primary Bedroom | 4.85 m | 3.2 m | 4.85 m x 3.2 m |
| Third Level | Bedroom 2 | 3.45 m | 2.6 m | 3.45 m x 2.6 m |
| Third Level | Bedroom 3 | 2.8 m | 2.8 m | 2.8 m x 2.8 m |
| Lower Level | Recreational, Games Room | 5.4 m | 3 m | 5.4 m x 3 m |
| Main Level | Living Room | 5.4 m | 3 m | 5.4 m x 3 m |
| Upper Level | Dining Room | 3.3 m | 3.3 m | 3.3 m x 3.3 m |
| Upper Level | Kitchen | 3.6 m | 2.8 m | 3.6 m x 2.8 m |
| Upper Level | Laundry Room | 2.8 m | 1.5 m | 2.8 m x 1.5 m |
https://www.realtor.ca/real-estate/27809601/122-1915-denmar-road-pickering-village-east-village-east
Interested?
Contact us for more information
Ramandeep Singh Nandha
Broker
2896 Slough St Unit #1
Mississauga, Ontario L4T 1G3






