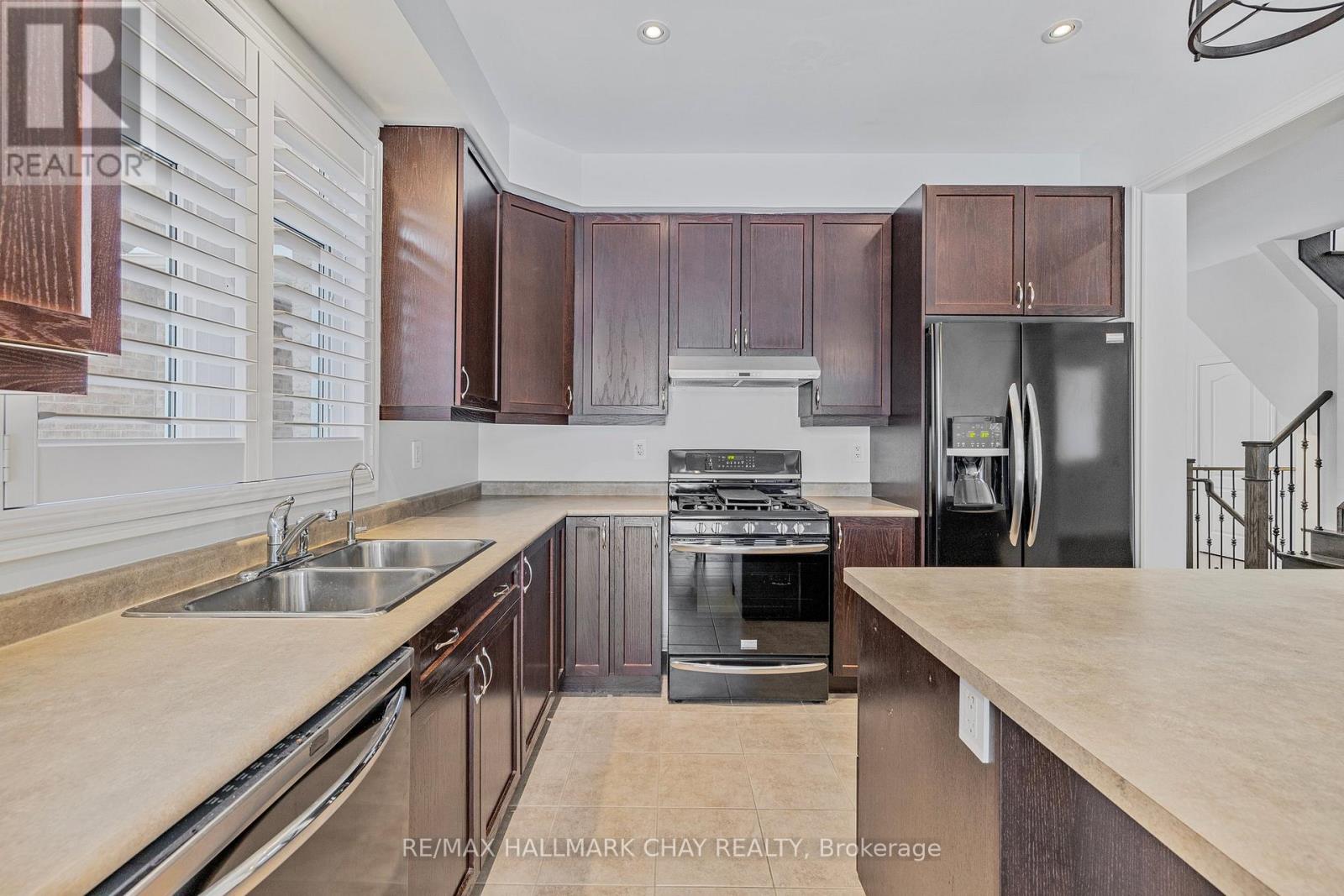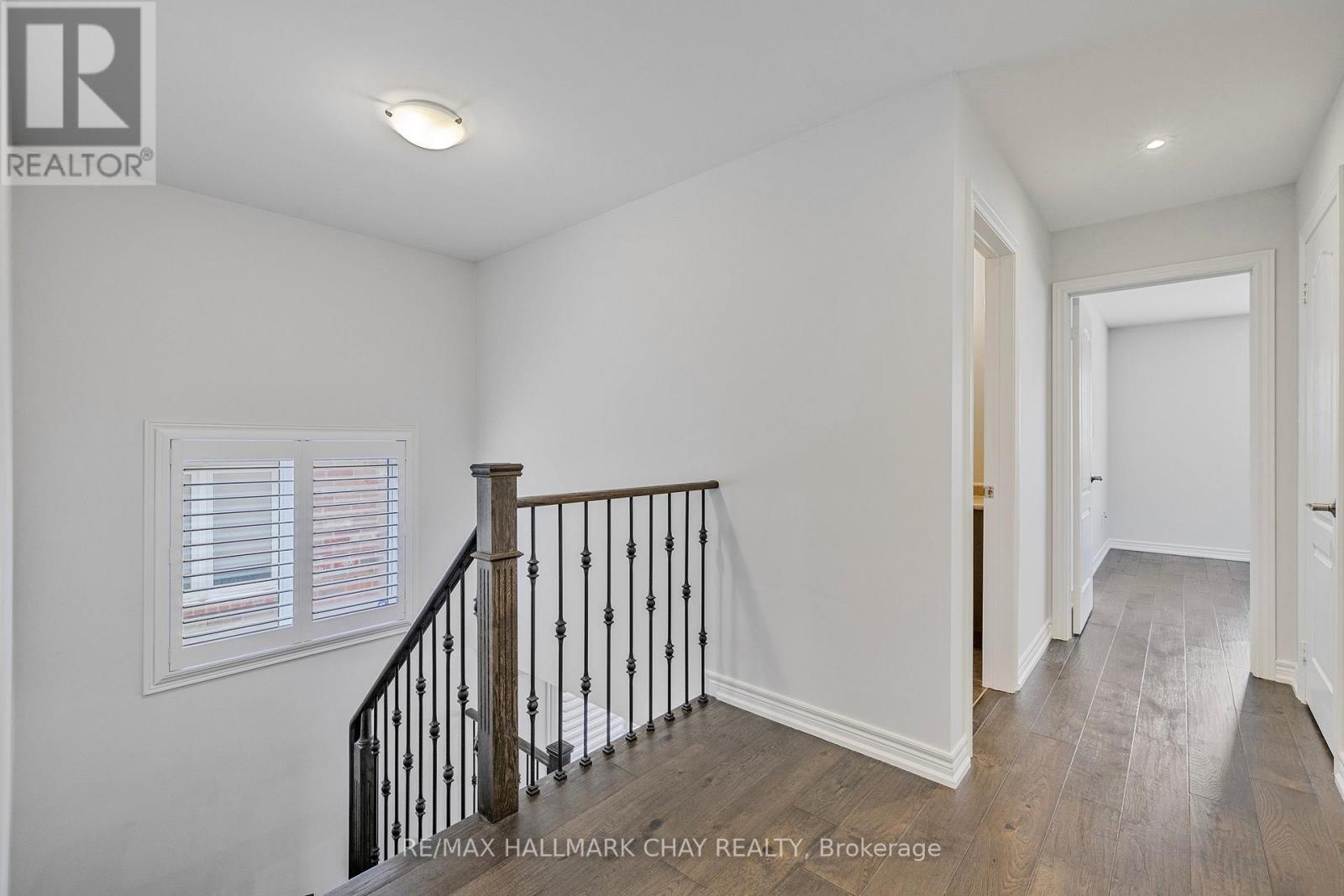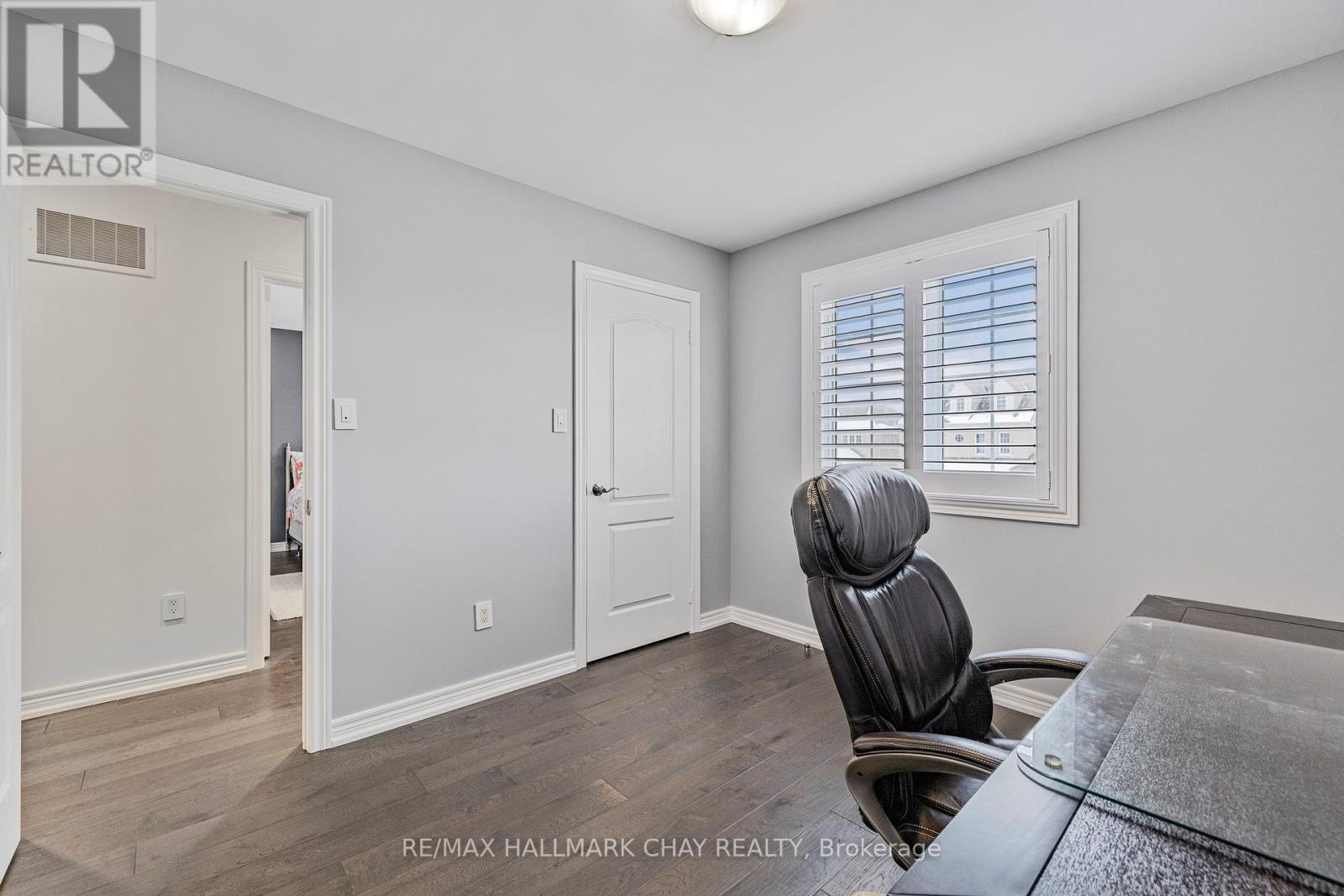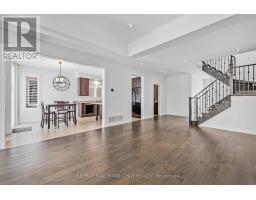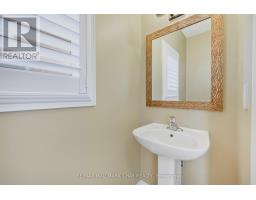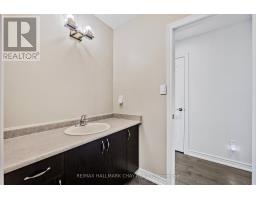122 Blue Dasher Boulevard Bradford West Gwillimbury, Ontario L3Z 0E5
$1,185,000
Welcome to this elegant and spacious 4-bedroom, 2.5-bathroom Primrose model home, nestled in the heart of Bradford, Ontario. With 2,244 square feet of finished living space, this all-brick beauty combines timeless curb appeal with contemporary design, offering both luxury and comfort for your growing family. Situated in a family-friendly neighborhood, this home is the perfect blend of style, function, and warmth. The charming all-brick exterior immediately draws you in, with its sophisticated design and meticulous attention to detail. The property is set on a generously-sized lot, offering both curb appeal and space for outdoor enjoyment. Inside, you'll find a bright and airy open concept layout that's perfect for both everyday living and entertaining. The main floor features beautiful hardwood floors throughout, creating a seamless flow from room to room. The heart of this space is the inviting family room, complete with soaring vaulted ceilings and a cozy gas fireplace. The abundance of natural light pouring in from large windows creates a warm and welcoming atmosphere. This magnificent home is perfect for relaxing with loved ones or hosting gatherings with friends. This remarkable home offers a perfect blend of space, style, and functionality, making it the ideal place for you and your family to call home. Don't miss the opportunity to make this dream home yours today! (id:50886)
Property Details
| MLS® Number | N11954086 |
| Property Type | Single Family |
| Community Name | Bradford |
| Amenities Near By | Schools |
| Community Features | Community Centre |
| Equipment Type | Water Heater |
| Features | Flat Site, Dry, Carpet Free |
| Parking Space Total | 4 |
| Rental Equipment Type | Water Heater |
| Structure | Patio(s), Porch |
Building
| Bathroom Total | 3 |
| Bedrooms Above Ground | 4 |
| Bedrooms Total | 4 |
| Amenities | Fireplace(s) |
| Appliances | Water Heater, Water Purifier, Water Softener, Central Vacuum, Dishwasher, Dryer, Garage Door Opener, Refrigerator, Stove, Washer, Window Coverings |
| Basement Development | Unfinished |
| Basement Type | Full (unfinished) |
| Construction Style Attachment | Detached |
| Cooling Type | Central Air Conditioning |
| Exterior Finish | Brick |
| Fire Protection | Alarm System, Security System, Smoke Detectors |
| Fireplace Present | Yes |
| Fireplace Total | 1 |
| Fireplace Type | Insert |
| Flooring Type | Tile, Hardwood |
| Foundation Type | Poured Concrete |
| Half Bath Total | 1 |
| Heating Fuel | Natural Gas |
| Heating Type | Forced Air |
| Stories Total | 2 |
| Size Interior | 2,000 - 2,500 Ft2 |
| Type | House |
| Utility Water | Municipal Water |
Parking
| Attached Garage |
Land
| Acreage | No |
| Fence Type | Fenced Yard |
| Land Amenities | Schools |
| Sewer | Sanitary Sewer |
| Size Depth | 114 Ft ,9 In |
| Size Frontage | 36 Ft ,1 In |
| Size Irregular | 36.1 X 114.8 Ft |
| Size Total Text | 36.1 X 114.8 Ft|under 1/2 Acre |
| Zoning Description | Res |
Rooms
| Level | Type | Length | Width | Dimensions |
|---|---|---|---|---|
| Second Level | Bedroom 4 | 2.73 m | 3.68 m | 2.73 m x 3.68 m |
| Second Level | Bathroom | 1.88 m | 2.93 m | 1.88 m x 2.93 m |
| Second Level | Primary Bedroom | 4.83 m | 3.83 m | 4.83 m x 3.83 m |
| Second Level | Bathroom | 2.98 m | 3.05 m | 2.98 m x 3.05 m |
| Second Level | Bedroom 2 | 3.28 m | 3.06 m | 3.28 m x 3.06 m |
| Second Level | Bedroom 3 | 3.08 m | 3.67 m | 3.08 m x 3.67 m |
| Main Level | Foyer | 1.95 m | 3.38 m | 1.95 m x 3.38 m |
| Main Level | Kitchen | 5.7 m | 2.25 m | 5.7 m x 2.25 m |
| Main Level | Living Room | 4.53 m | 4.53 m | 4.53 m x 4.53 m |
| Main Level | Dining Room | 2.55 m | 4.53 m | 2.55 m x 4.53 m |
| Main Level | Great Room | 5.47 m | 3.39 m | 5.47 m x 3.39 m |
| Main Level | Bathroom | 0.86 m | 2.28 m | 0.86 m x 2.28 m |
Utilities
| Cable | Installed |
| Sewer | Installed |
Contact Us
Contact us for more information
Michael Stuart Webb
Broker
webbyounggroup.com/
www.facebook.com/MichaelStuartWebb/
twitter.com/Michael_S_Webb
www.linkedin.com/in/michael-stuart-webb-b9259111/
218 Bayfield St, 100078 & 100431
Barrie, Ontario L4M 3B6
(705) 722-7100
(705) 722-5246
www.remaxchay.com/
Matt Young
Salesperson
webbyounggroup.com/
www.facebook.com/realtormattyoung
www.linkedin.com/in/matt-young-realtor/
218 Bayfield St, 100078 & 100431
Barrie, Ontario L4M 3B6
(705) 722-7100
(705) 722-5246
www.remaxchay.com/














