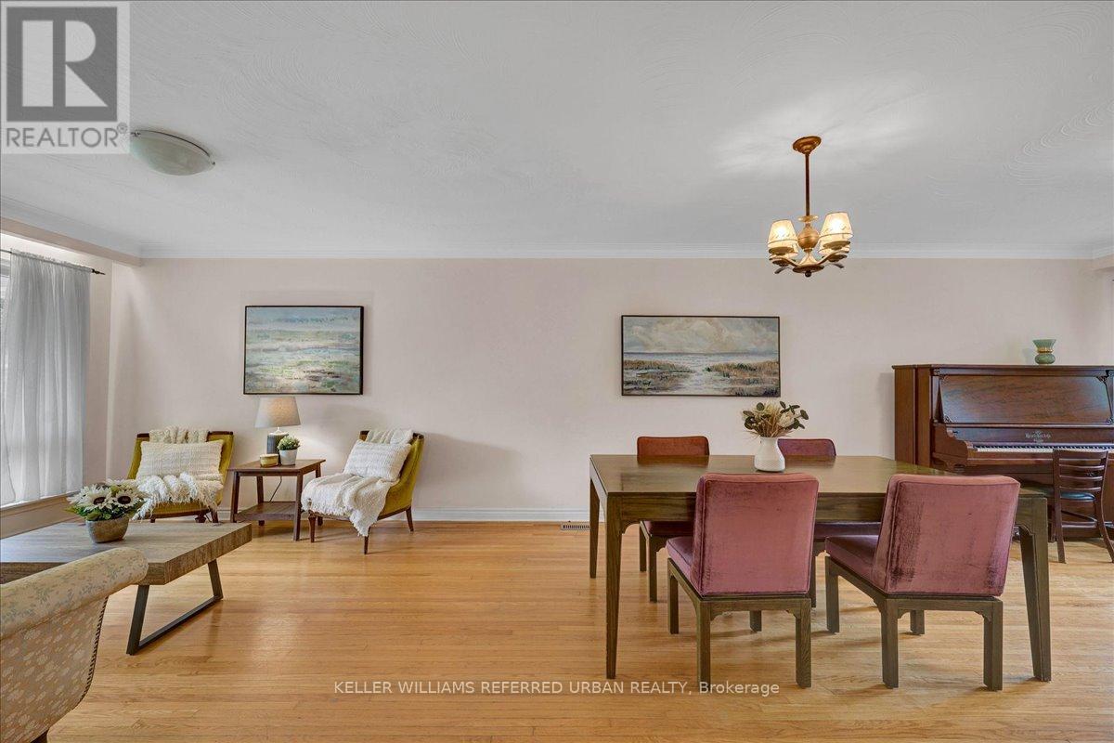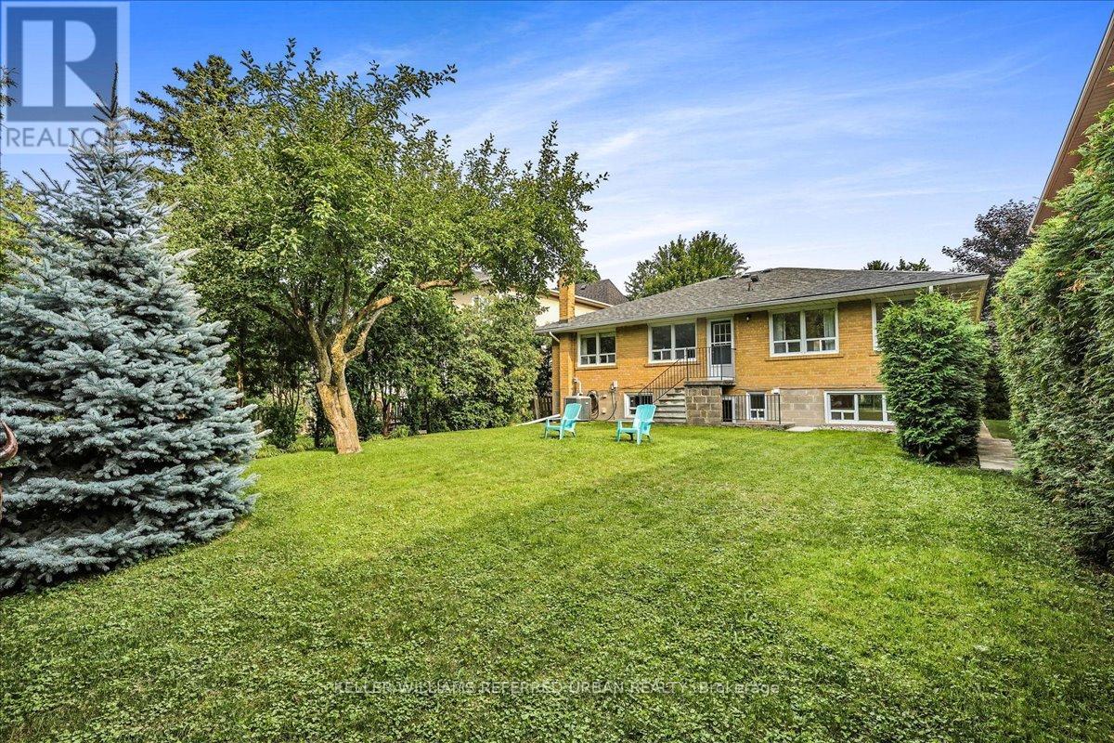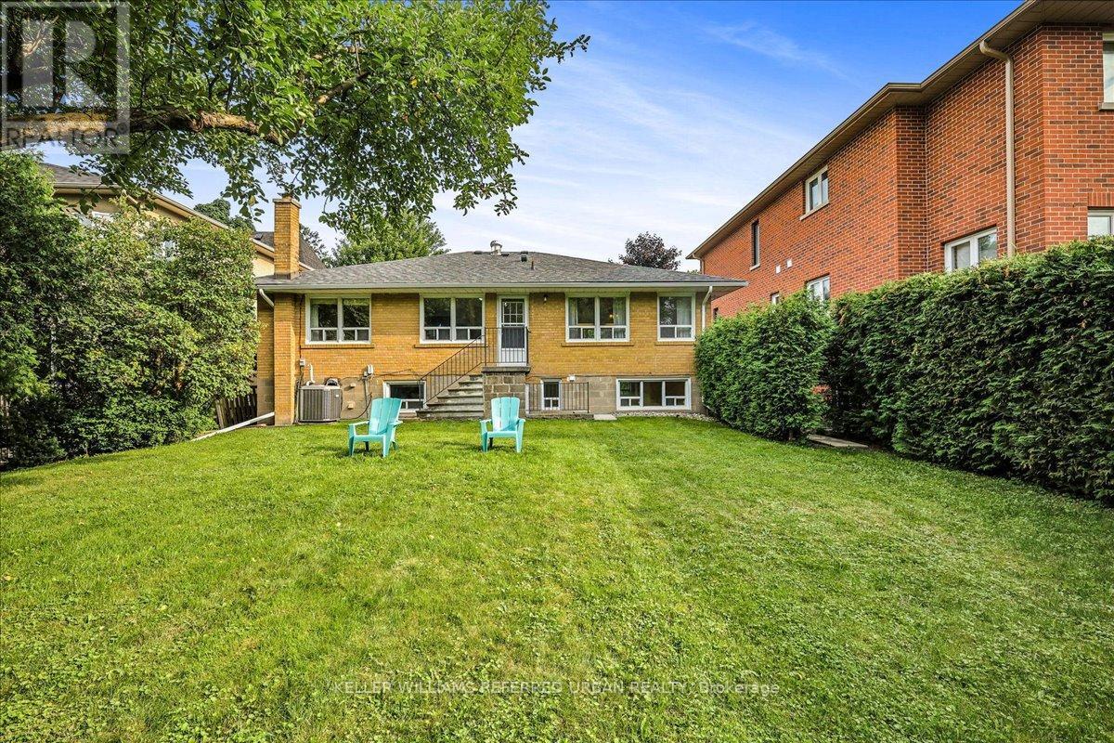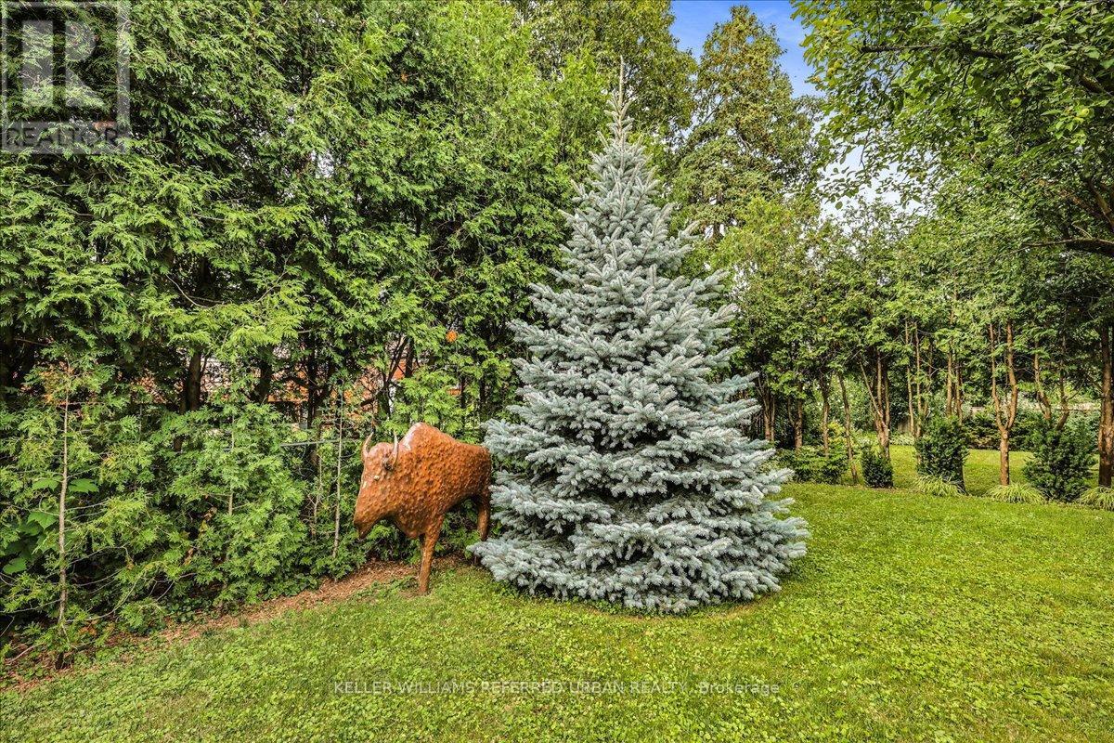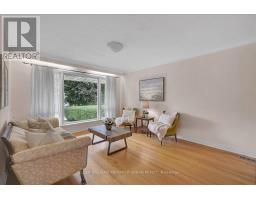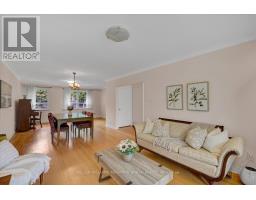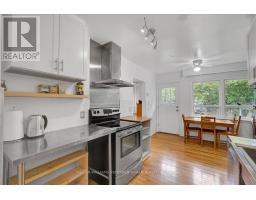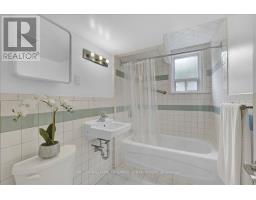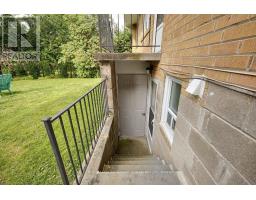122 Burndale Avenue Toronto (Lansing-Westgate), Ontario M2N 1S9
$1,899,000
SOLID BRIGHT RAISED BUNGALOW on Prime 50' lot - well situated on 2nd block to Beecroft and Steps to all the best parts of Yonge and Sheppard! This one is great for growing families and/or those looking to downsize - the rooms are all large and bright with room to move and the home has been carefully maintained and updated! The kitchen walks out to the backyard - this is the floor plan everyone is looking for. Hardwood floors are found through out including the Basement! Three generous bedrooms on the main level all have large closets. The lower level has a separate walk up and really high ceilings with oversize windows - this doesn't feel like a basement! Beautifully finished with loads of additional living space, a tidy bedroom room and a full bathroom, this lower level would make a cheerful apartment, home office or home gym space! Outside you'll find a long garage and double wide drive for all the cars! And in the backyard discover a good size yard; an ultra private setting with perennial gardens (Bison Not Included:) A wonderful opportunity to live now, renovate, add on, apply for garden suite or build brand new. Investment and/or leaseback Opportunity and a RARE FIND in the heart of West Lansing - Walk to 2 Subway Lines, Library, Aquatic Centre, Mel Lastman Sq, Yonge/Sheppard Mall, Goodlife, LA Fitness, Loblaws, Longos, Whole Foods, Meridian Arts Centre, Miles of Hiking/Biking Trails ++ Top Rated Schools: Cameron PS, WIllowdale MS, Prestige Private, St Edwards CS++ **** EXTRAS **** 50 x 117.66 Lot 2nd Block in. Oversize Windows. Hardwood on both levels. Large garage. Double wide drive. Crown molding. Stainless Steel Sink. Large private landscaped lot. (id:50886)
Property Details
| MLS® Number | C9298206 |
| Property Type | Single Family |
| Community Name | Lansing-Westgate |
| EquipmentType | Water Heater - Gas |
| Features | Carpet Free |
| ParkingSpaceTotal | 5 |
| RentalEquipmentType | Water Heater - Gas |
Building
| BathroomTotal | 2 |
| BedroomsAboveGround | 3 |
| BedroomsBelowGround | 1 |
| BedroomsTotal | 4 |
| Appliances | Dishwasher, Dryer, Garage Door Opener, Hood Fan, Refrigerator, Stove, Washer, Whirlpool, Window Coverings |
| ArchitecturalStyle | Raised Bungalow |
| BasementDevelopment | Finished |
| BasementFeatures | Separate Entrance |
| BasementType | N/a (finished) |
| ConstructionStyleAttachment | Detached |
| CoolingType | Central Air Conditioning |
| ExteriorFinish | Brick |
| FlooringType | Hardwood |
| FoundationType | Block |
| HeatingFuel | Natural Gas |
| HeatingType | Forced Air |
| StoriesTotal | 1 |
| Type | House |
| UtilityWater | Municipal Water |
Parking
| Garage |
Land
| Acreage | No |
| LandscapeFeatures | Landscaped |
| Sewer | Sanitary Sewer |
| SizeDepth | 117 Ft ,7 In |
| SizeFrontage | 50 Ft |
| SizeIrregular | 50 X 117.66 Ft |
| SizeTotalText | 50 X 117.66 Ft |
| ZoningDescription | Res |
Rooms
| Level | Type | Length | Width | Dimensions |
|---|---|---|---|---|
| Lower Level | Family Room | 9.1 m | 3.52 m | 9.1 m x 3.52 m |
| Lower Level | Bedroom | 6.17 m | 2.93 m | 6.17 m x 2.93 m |
| Main Level | Living Room | 5.89 m | 3.52 m | 5.89 m x 3.52 m |
| Main Level | Dining Room | 4.82 m | 3.2 m | 4.82 m x 3.2 m |
| Main Level | Kitchen | 4.73 m | 3.3 m | 4.73 m x 3.3 m |
| Main Level | Eating Area | 4.73 m | 3.3 m | 4.73 m x 3.3 m |
| Main Level | Primary Bedroom | 3.97 m | 3.76 m | 3.97 m x 3.76 m |
| Main Level | Bedroom 2 | 4.03 m | 3.52 m | 4.03 m x 3.52 m |
| Main Level | Bedroom 3 | 4.03 m | 2.72 m | 4.03 m x 2.72 m |
Interested?
Contact us for more information
Ora M. Ross
Salesperson
246 Sheppard Ave W
Toronto, Ontario M2N 1N3
Davis Mulholland
Salesperson
246 Sheppard Ave W
Toronto, Ontario M2N 1N3










