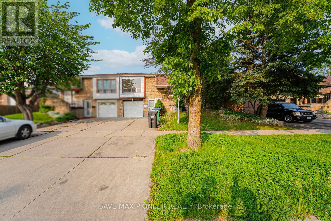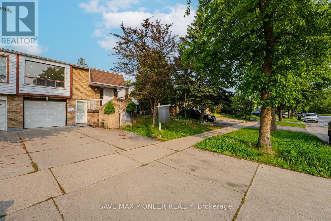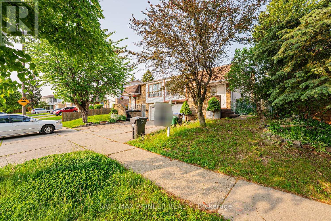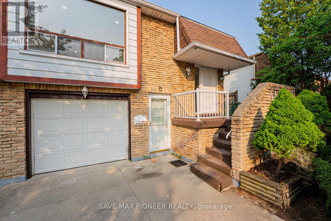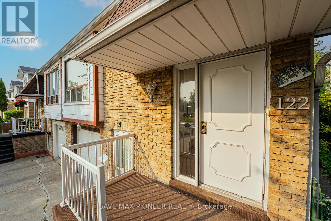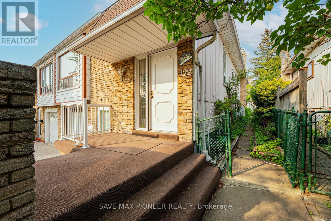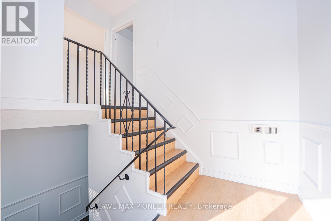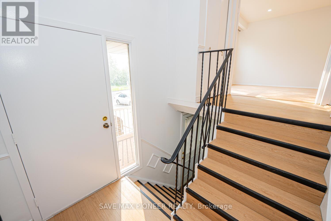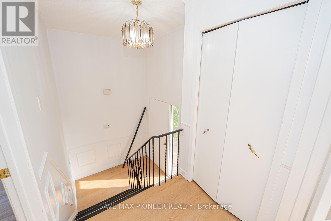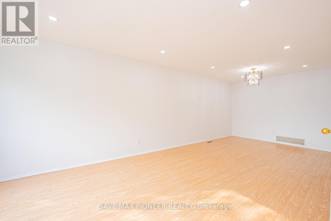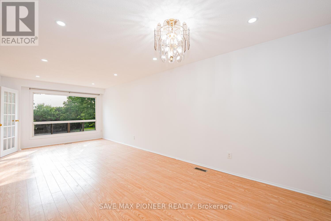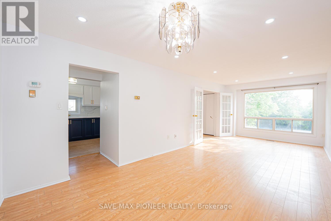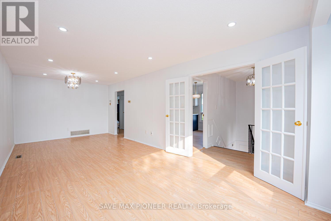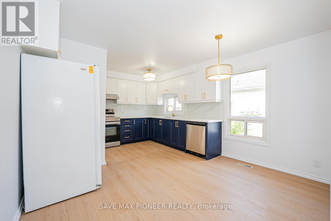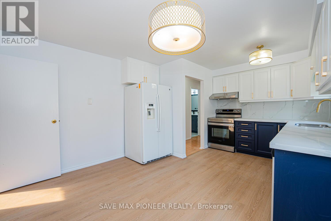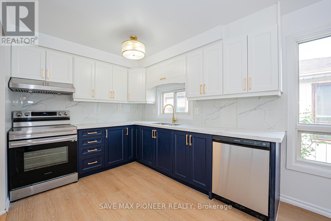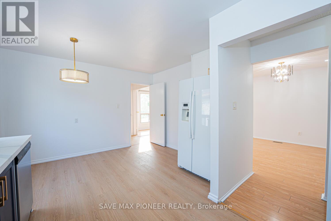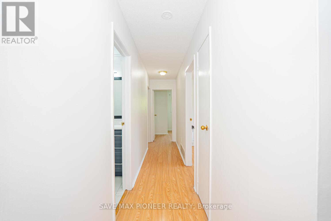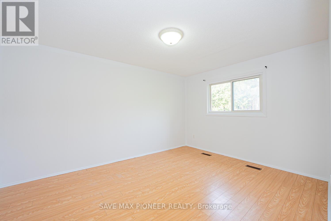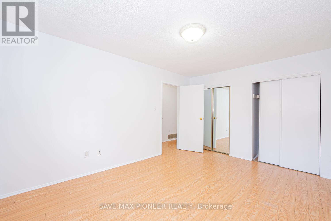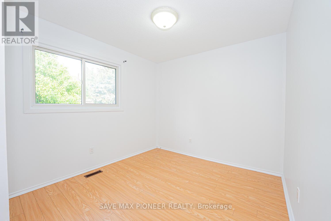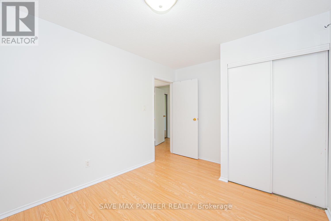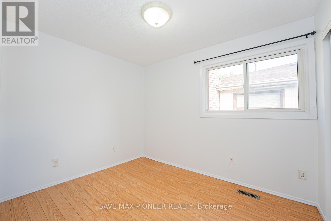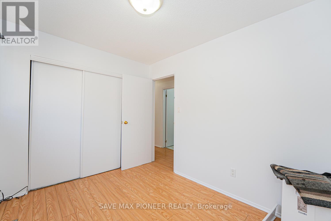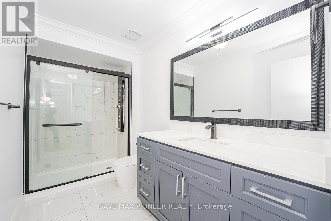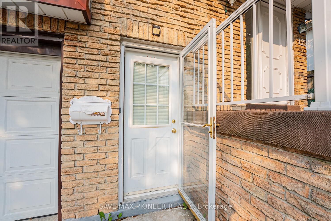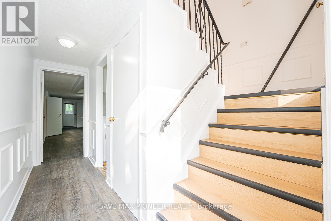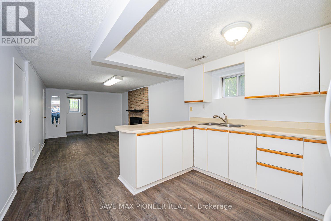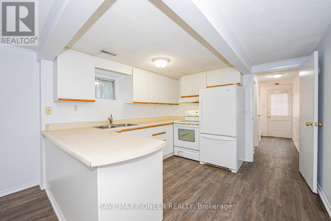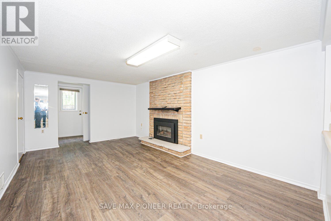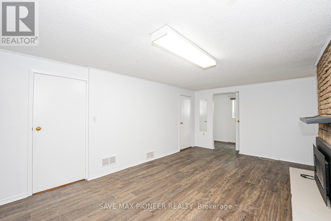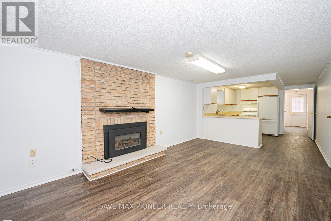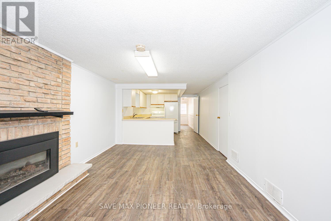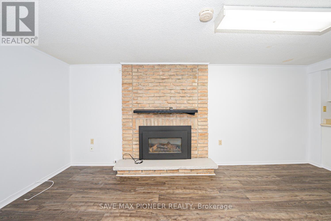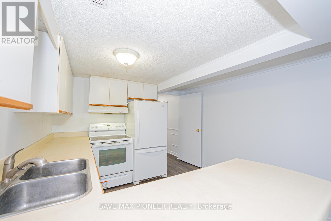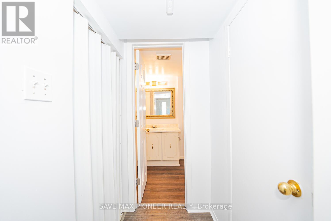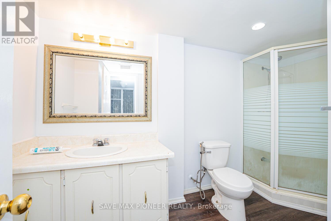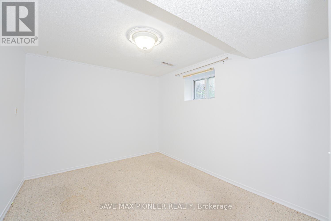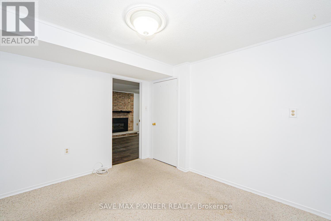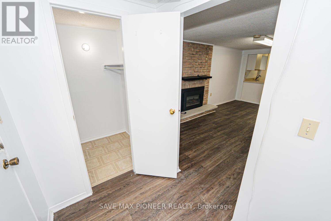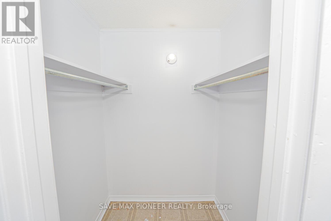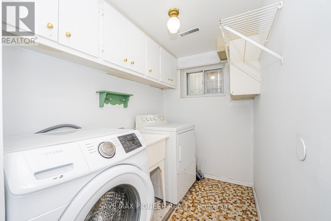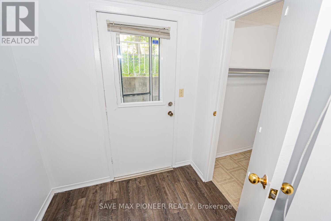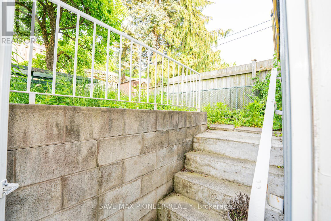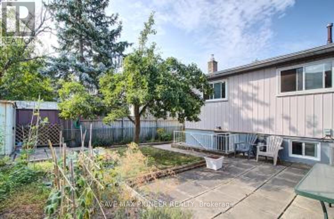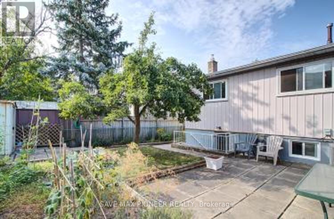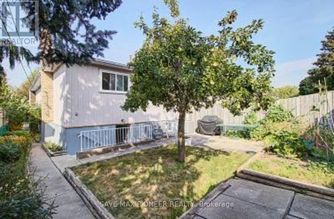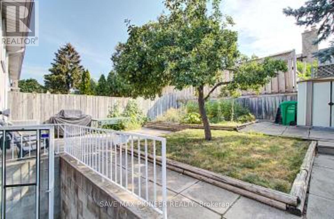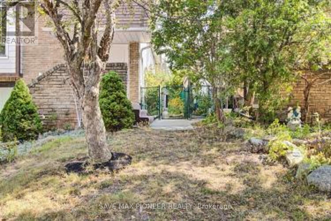122 Centre Street N Brampton, Ontario L6V 2Z3
$4,500 Monthly
Welcome to Your Ideal Home!! Discover this beautifully updated raised semi-bungalow, perfectly situated in a quiet, family-friendly neighbourhood a rare opportunity that blends modern living with income potential! Step into the sunlit upper level where an open-concept living and dining space welcomes you with warmth and style ideal for family gatherings or cozy evenings in. The recently renovated kitchen features sleek finishes and stainless steel appliances, making cooking a pleasure, not a chore. This level also includes three spacious bedrooms and a fully upgraded bathroom, offering comfort and functionality for growing families or young professionals starting out. But that's not all the fully finished basement is a game changer. Highlights: - Recently renovated kitchen & bathroom - Shared laundry setup for dual use Located near schools, parks, transit, and shopping - Turnkey and move-in ready Opportunities like this don't come often. Secure your showing today (id:50886)
Property Details
| MLS® Number | W12536710 |
| Property Type | Single Family |
| Community Name | Brampton North |
| Amenities Near By | Hospital, Park, Public Transit, Schools |
| Features | Irregular Lot Size |
| Parking Space Total | 3 |
Building
| Bathroom Total | 2 |
| Bedrooms Above Ground | 3 |
| Bedrooms Below Ground | 1 |
| Bedrooms Total | 4 |
| Age | 31 To 50 Years |
| Amenities | Fireplace(s) |
| Architectural Style | Raised Bungalow |
| Basement Development | Finished |
| Basement Features | Apartment In Basement, Walk Out |
| Basement Type | N/a, N/a (finished) |
| Construction Style Attachment | Semi-detached |
| Cooling Type | Central Air Conditioning |
| Exterior Finish | Aluminum Siding |
| Fireplace Present | Yes |
| Fireplace Total | 1 |
| Flooring Type | Laminate, Hardwood, Carpeted |
| Heating Fuel | Natural Gas |
| Heating Type | Forced Air |
| Stories Total | 1 |
| Size Interior | 1,500 - 2,000 Ft2 |
| Type | House |
| Utility Water | Municipal Water |
Parking
| Attached Garage | |
| Garage |
Land
| Access Type | Public Road |
| Acreage | No |
| Fence Type | Fenced Yard |
| Land Amenities | Hospital, Park, Public Transit, Schools |
| Sewer | Sanitary Sewer |
| Size Depth | 102 Ft ,6 In |
| Size Frontage | 30 Ft |
| Size Irregular | 30 X 102.5 Ft |
| Size Total Text | 30 X 102.5 Ft|under 1/2 Acre |
Rooms
| Level | Type | Length | Width | Dimensions |
|---|---|---|---|---|
| Lower Level | Bathroom | 1.67 m | 3.5 m | 1.67 m x 3.5 m |
| Lower Level | Bedroom | 2.72 m | 3.28 m | 2.72 m x 3.28 m |
| Lower Level | Living Room | 3.35 m | 5.23 m | 3.35 m x 5.23 m |
| Lower Level | Kitchen | 3.25 m | 3.25 m | 3.25 m x 3.25 m |
| Main Level | Living Room | 3.25 m | 7.26 m | 3.25 m x 7.26 m |
| Main Level | Kitchen | 2.48 m | 2.48 m | 2.48 m x 2.48 m |
| Main Level | Eating Area | 2.48 m | 3.65 m | 2.48 m x 3.65 m |
| Main Level | Bedroom 2 | 2.74 m | 3.6 m | 2.74 m x 3.6 m |
| Main Level | Bedroom 3 | 2.46 m | 3.18 m | 2.46 m x 3.18 m |
| Main Level | Bathroom | 1.67 m | 3.33 m | 1.67 m x 3.33 m |
Contact Us
Contact us for more information
Ravi Anand
Salesperson
www.realanand.com/
www.facebook.com/profile.php?id=100080636796355
twitter.com/RaviAna75973432
www.linkedin.com/in/ravianandrealtor
1550 Enterprise Road Unit: 305p
Mississauga, Ontario L4W 4P4
(905) 909-3333
(905) 917-3555

