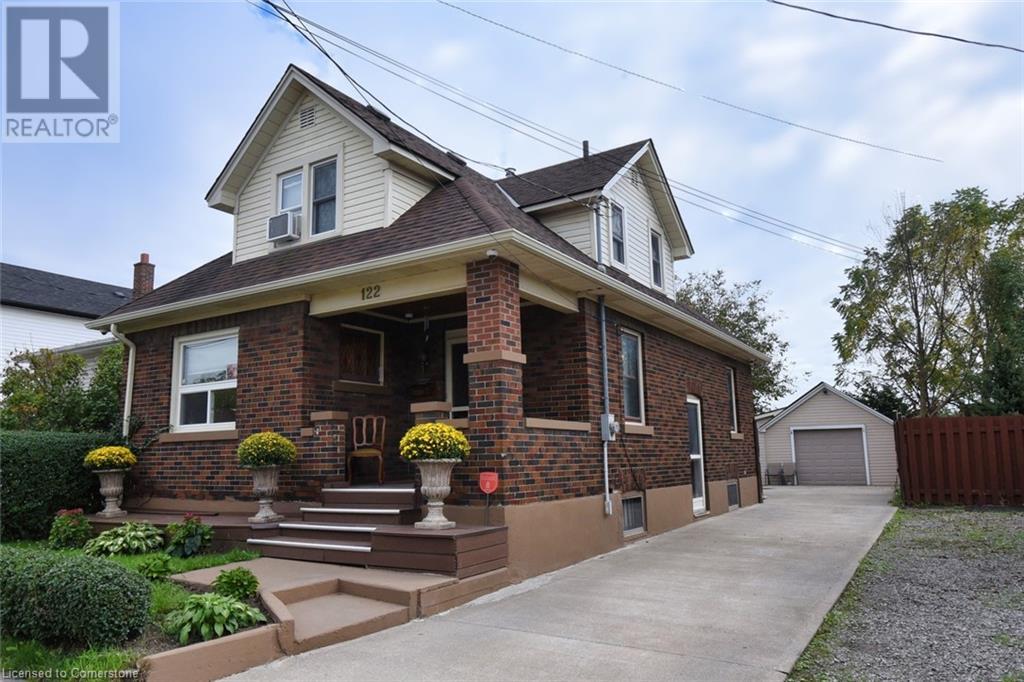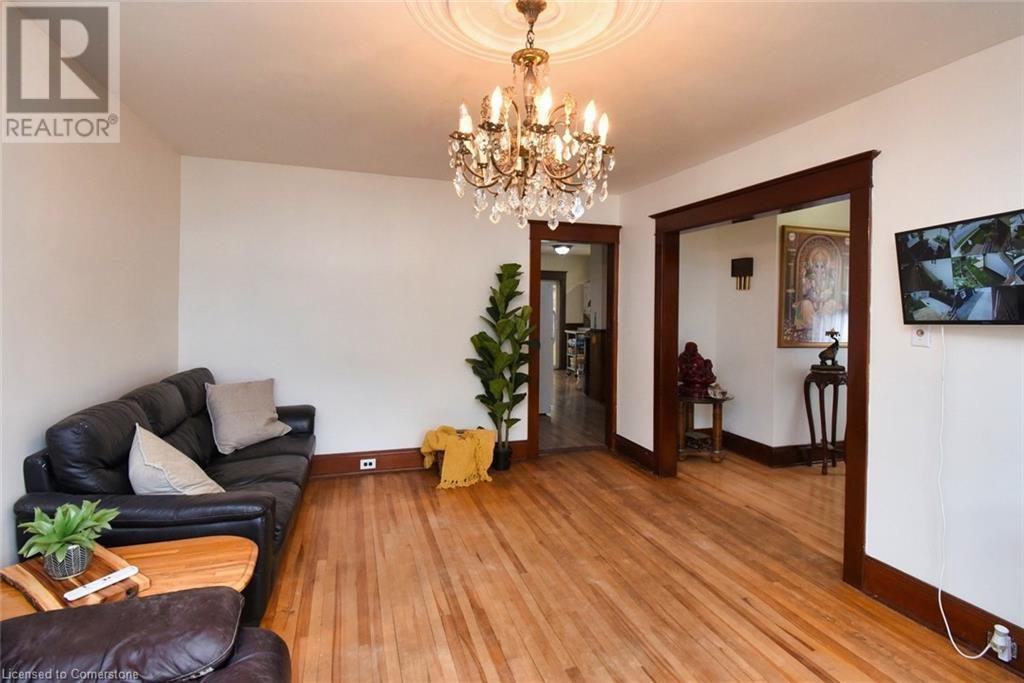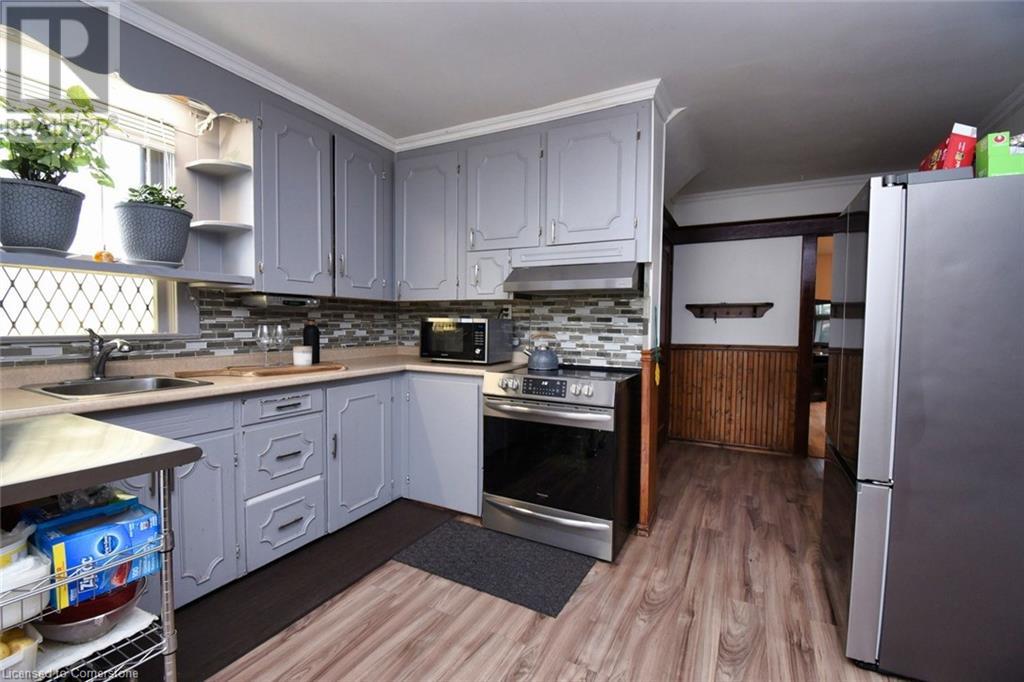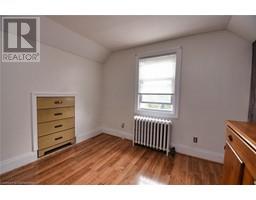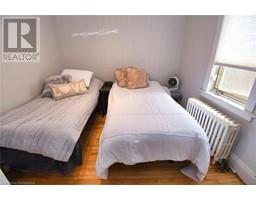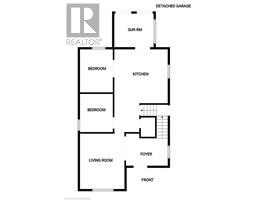122 Clara Street Thorold, Ontario L2V 1K1
6 Bedroom
2 Bathroom
1520 sqft
Window Air Conditioner
Forced Air
$499,900
Spacious 3 +3 bedroom, 2 bathroom well maintained home 1550 sqft of living space. Eat in kitchen w/ walkout to fully insulated sunroom, fully fenced in yard, 22 x 16 1/2 garage + workshop w/ 60 AMP service, insulated + concrete floor w/ auto garage door opener. 4 + car parking. Handy mans dream! Stainless steel appliances, eat-in kitchen, side door entrance to potential in law suite, most windows 1 year old, furnace 7 years, roof 7 years, move in + enjoy! (id:50886)
Property Details
| MLS® Number | 40656837 |
| Property Type | Single Family |
| AmenitiesNearBy | Park, Schools |
| EquipmentType | None |
| Features | Automatic Garage Door Opener |
| ParkingSpaceTotal | 4 |
| RentalEquipmentType | None |
| Structure | Workshop |
Building
| BathroomTotal | 2 |
| BedroomsAboveGround | 5 |
| BedroomsBelowGround | 1 |
| BedroomsTotal | 6 |
| Appliances | Dryer, Refrigerator, Stove, Water Meter, Washer |
| BasementDevelopment | Finished |
| BasementType | Full (finished) |
| ConstructionStyleAttachment | Detached |
| CoolingType | Window Air Conditioner |
| ExteriorFinish | Brick, Vinyl Siding |
| FoundationType | Block |
| HeatingType | Forced Air |
| StoriesTotal | 2 |
| SizeInterior | 1520 Sqft |
| Type | House |
| UtilityWater | Municipal Water |
Parking
| Detached Garage |
Land
| AccessType | Road Access |
| Acreage | No |
| FenceType | Fence |
| LandAmenities | Park, Schools |
| Sewer | Municipal Sewage System |
| SizeDepth | 105 Ft |
| SizeFrontage | 35 Ft |
| SizeTotalText | Under 1/2 Acre |
| ZoningDescription | 301 |
Rooms
| Level | Type | Length | Width | Dimensions |
|---|---|---|---|---|
| Second Level | 4pc Bathroom | 7'5'' x 7'5'' | ||
| Second Level | Bedroom | 10'0'' x 7'5'' | ||
| Second Level | Bedroom | 10'0'' x 9'5'' | ||
| Second Level | Bedroom | 10'5'' x 9'5'' | ||
| Basement | Other | 10'5'' x 9'0'' | ||
| Basement | Utility Room | 6'0'' x 6'0'' | ||
| Basement | 3pc Bathroom | 4'0'' x 6'5'' | ||
| Basement | Bedroom | 10'5'' x 9'0'' | ||
| Lower Level | Recreation Room | 21'0'' x 10'0'' | ||
| Main Level | Bedroom | 9'0'' x 8'0'' | ||
| Main Level | Bedroom | 10'0'' x 9'0'' | ||
| Main Level | Sunroom | 10'5'' x 9'5'' | ||
| Main Level | Kitchen | 13'0'' x 12'0'' | ||
| Main Level | Foyer | 9'5'' x 9'5'' | ||
| Main Level | Living Room | 16'5'' x 12'5'' |
https://www.realtor.ca/real-estate/27495010/122-clara-street-thorold
Interested?
Contact us for more information
Renee Ibrahim
Broker
Royal LePage State Realty
987 Rymal Road Suite 100
Hamilton, Ontario L8W 3M2
987 Rymal Road Suite 100
Hamilton, Ontario L8W 3M2

