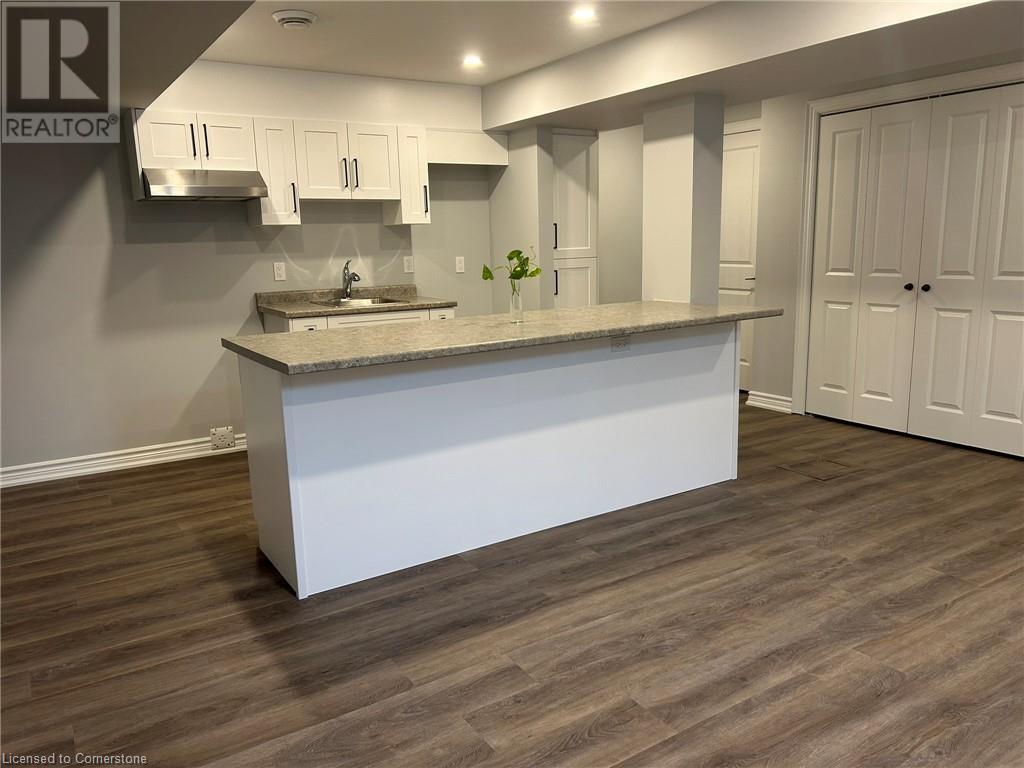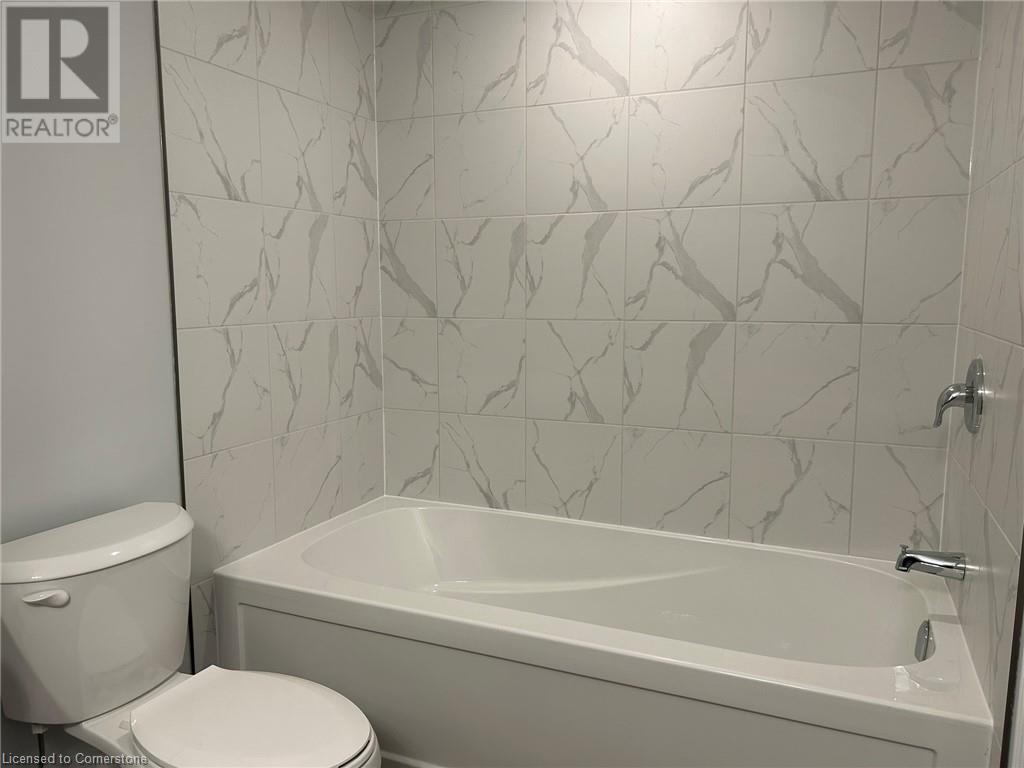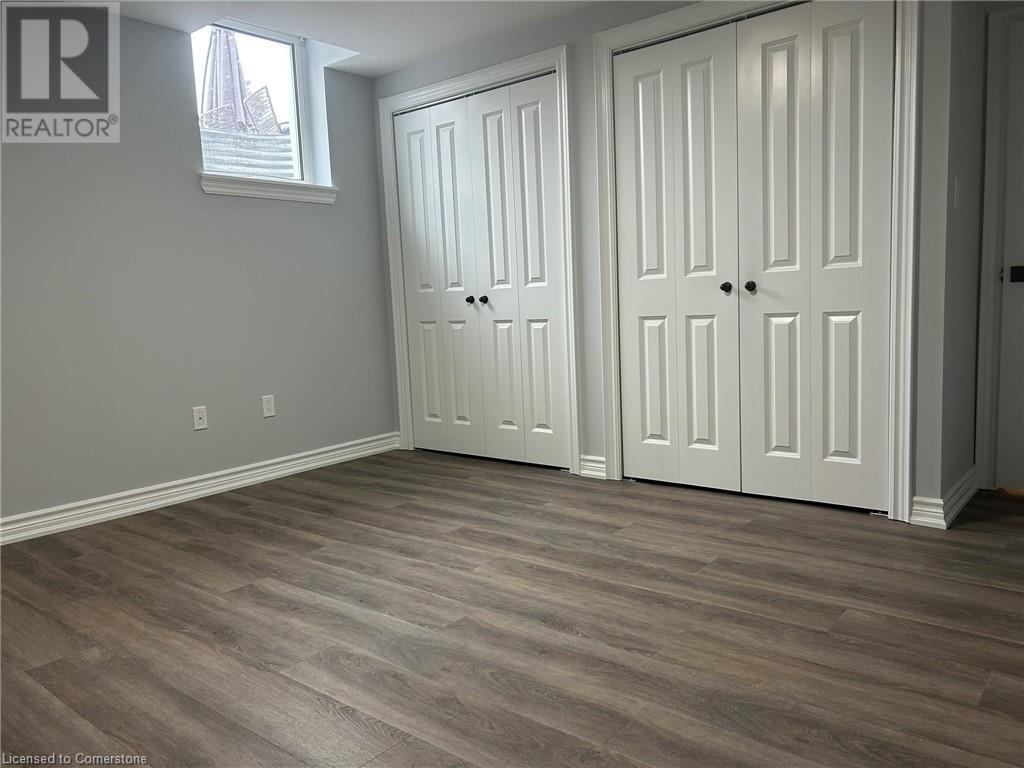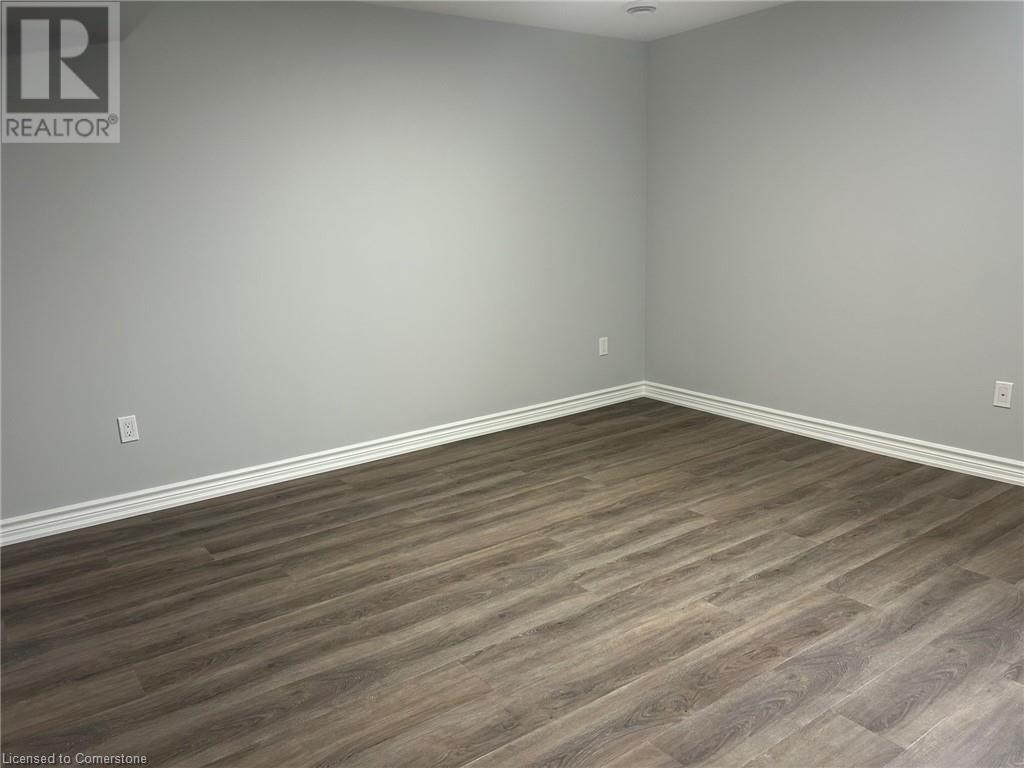122 Clare Avenue Unit# Basement Welland, Ontario L3C 0B7
$1,650 MonthlyInsurance, Property Management
Be the first to live in this brand-new, legally built basement apartment with a rare private entrance—no need for a separate side or back door; just walk right in through the front door of this stunning home! If you’re looking for style and space, this is it! Enjoy a bright, open-concept layout featuring 2 big bedrooms, sleek vinyl plank flooring throughout, pot lights and contemporary paint colors which create a warm and inviting atmosphere. The modern kitchen boasts stainless steel appliances and a spacious eat-at island that seats four—perfect for entertaining. With plenty of storage, your own private laundry, and a spacious design, this unit has everything you need. Don't miss out—this could be your next home! No pets allowed. Extras: 1 parking space in the driveway. Egress window for safety. Tenant pays 35% of utilities (heat, hydro, water & HWT). Use of appliances incl s/s fridge, stove, dishwasher and stacker washer/dryer. Smoking only allowed outside of the home. (id:50886)
Property Details
| MLS® Number | 40696647 |
| Property Type | Single Family |
| Equipment Type | Water Heater |
| Features | Sump Pump |
| Parking Space Total | 1 |
| Rental Equipment Type | Water Heater |
Building
| Bathroom Total | 1 |
| Bedrooms Below Ground | 2 |
| Bedrooms Total | 2 |
| Appliances | Dishwasher, Dryer, Refrigerator, Stove, Washer, Hood Fan |
| Architectural Style | 2 Level |
| Basement Development | Finished |
| Basement Type | Full (finished) |
| Construction Style Attachment | Detached |
| Cooling Type | Central Air Conditioning |
| Exterior Finish | Brick Veneer, Vinyl Siding |
| Heating Type | Forced Air |
| Stories Total | 2 |
| Size Interior | 2,560 Ft2 |
| Type | House |
| Utility Water | Municipal Water |
Land
| Acreage | No |
| Sewer | Municipal Sewage System |
| Size Frontage | 66 Ft |
| Size Total Text | Unknown |
| Zoning Description | Rl1 |
Rooms
| Level | Type | Length | Width | Dimensions |
|---|---|---|---|---|
| Basement | Utility Room | 13'3'' x 4'0'' | ||
| Basement | Laundry Room | 4'0'' x 3'0'' | ||
| Basement | 4pc Bathroom | 8'1'' x 5'9'' | ||
| Basement | Bedroom | 10'1'' x 13'2'' | ||
| Basement | Bedroom | 11'5'' x 13'1'' | ||
| Basement | Living Room/dining Room | 16'2'' x 19'7'' | ||
| Basement | Kitchen | 16'2'' x 19'7'' |
https://www.realtor.ca/real-estate/27886721/122-clare-avenue-unit-basement-welland
Contact Us
Contact us for more information
Debbie Macaskill
Salesperson
(905) 681-5707
http//www.thepropertycouple.com
4145 Fairview Street Unit D
Burlington, Ontario L7L 2A4
(905) 681-5700
(905) 681-5707

































