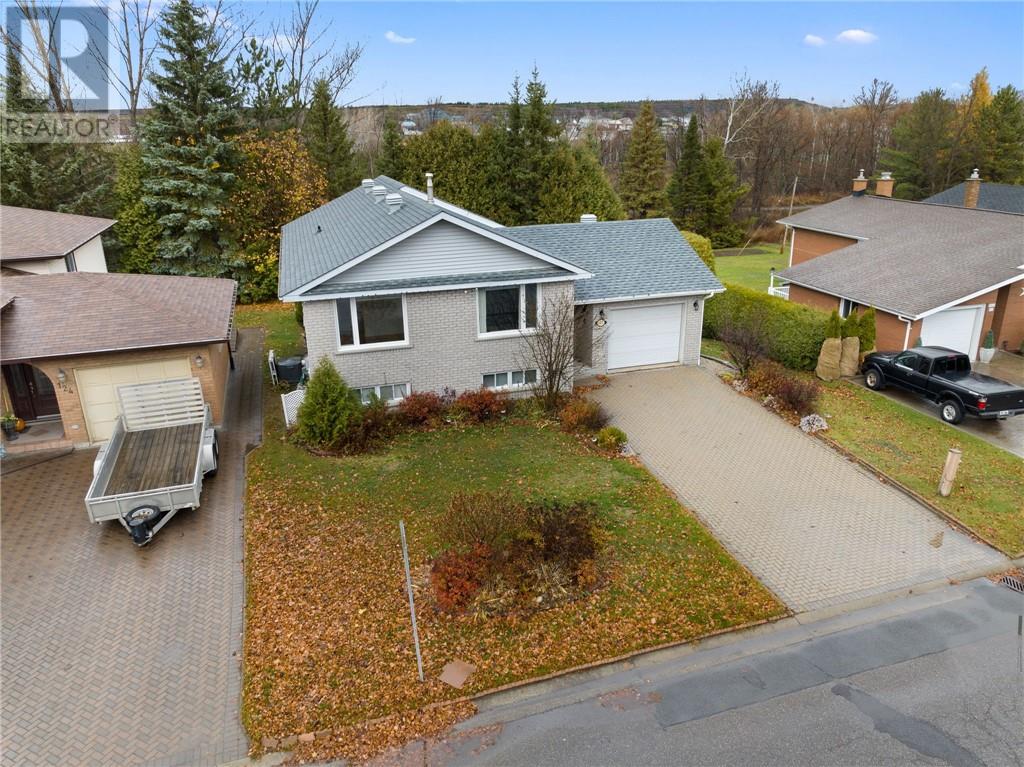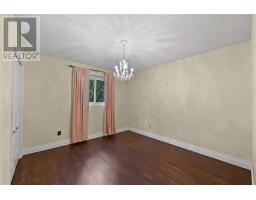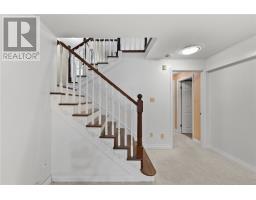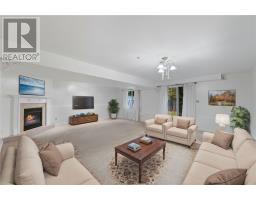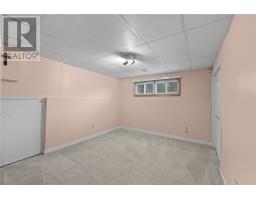122 Copper Street Sudbury, Ontario P3E 2C2
$499,900
Welcome to 122 Copper St. in the Southend! This charming brick home boasts 3+1 bedrooms and two full baths, offering over 2,350 sq. ft. of finished living space. Highlights include hardwood floors, spacious bright windows, newer appliances, finished laundry room and rec room with gas fireplace and walkout to private backyard, patio and shed. Heated with natural gas and it has central air. This home backs onto Junction Creek so no neighbours in behind. The property features a single-car garage and landscaped front and rear yards with interlock driveway. Conveniently located near amenities and a bus stop right outside this home. Situated in a highly desirable neighborhood, close to great schools, local restaurants, HSN, Cancer Treatment Centre, Laurentian University and the Idylwylde Golf Club. It's the ideal family home! Schedule your showing today! (id:50886)
Open House
This property has open houses!
2:00 pm
Ends at:4:00 pm
Hosted by Liz Spooner-Young
Property Details
| MLS® Number | 2119904 |
| Property Type | Single Family |
| AmenitiesNearBy | Golf Course, Hospital, Public Transit, University |
| CommunityFeatures | Bus Route, Family Oriented, School Bus |
| EquipmentType | Water Heater |
| RentalEquipmentType | Water Heater |
| RoadType | Paved Road |
| StorageType | Storage Shed |
| Structure | Shed |
Building
| BathroomTotal | 2 |
| BedroomsTotal | 4 |
| ArchitecturalStyle | Bungalow |
| BasementType | Full |
| CoolingType | Central Air Conditioning |
| ExteriorFinish | Brick, Vinyl Siding |
| FireplaceFuel | Gas |
| FireplacePresent | Yes |
| FireplaceTotal | 1 |
| FireplaceType | Conventional |
| FlooringType | Hardwood, Vinyl, Carpeted |
| FoundationType | Block |
| HeatingType | Forced Air |
| RoofMaterial | Asphalt Shingle |
| RoofStyle | Unknown |
| StoriesTotal | 1 |
| Type | House |
| UtilityWater | Municipal Water |
Parking
| Garage |
Land
| AccessType | Year-round Access |
| Acreage | No |
| FenceType | Not Fenced |
| LandAmenities | Golf Course, Hospital, Public Transit, University |
| LandscapeFeatures | Fruit Trees/shrubs |
| Sewer | Municipal Sewage System |
| SizeTotalText | 4,051 - 7,250 Sqft |
| ZoningDescription | R2-2 |
Rooms
| Level | Type | Length | Width | Dimensions |
|---|---|---|---|---|
| Basement | Laundry Room | Measurements not available | ||
| Basement | Bedroom | 12'8 x 11 | ||
| Basement | Bathroom | 10'11 x 6'7 | ||
| Basement | Recreational, Games Room | 23'3 x 19'3 | ||
| Main Level | Bathroom | 8'8 x 6 | ||
| Main Level | Bedroom | 10'7 x 9'7 | ||
| Main Level | Bedroom | 13'10 x 10'8 | ||
| Main Level | Primary Bedroom | 18'11 x 12'11 | ||
| Main Level | Living Room | 12'3 x 15 | ||
| Main Level | Dining Room | 11 x 10'7 | ||
| Main Level | Kitchen | 11'11 x 10'11 | ||
| Main Level | Foyer | 4'8 x 16'11 |
https://www.realtor.ca/real-estate/27645790/122-copper-street-sudbury
Interested?
Contact us for more information
Liz Spooner-Young
Salesperson
1349 Lasalle Blvd Suite 208
Sudbury, Ontario P3A 1Z2


















































