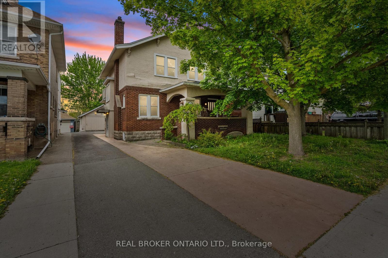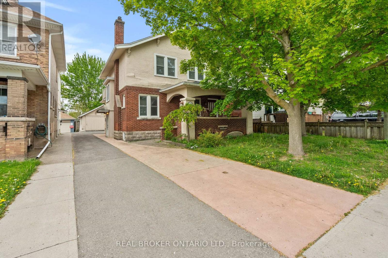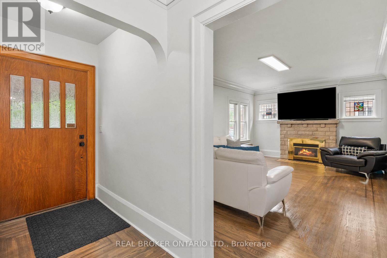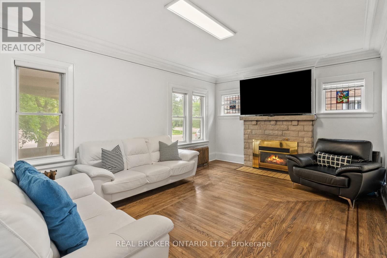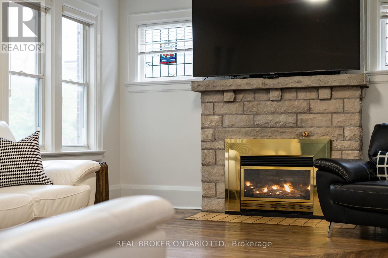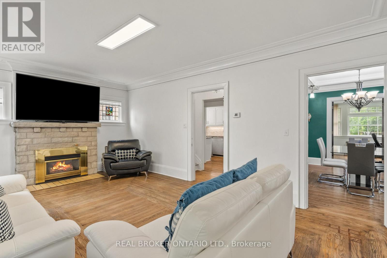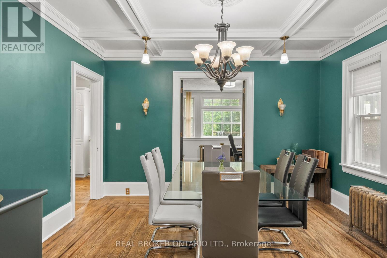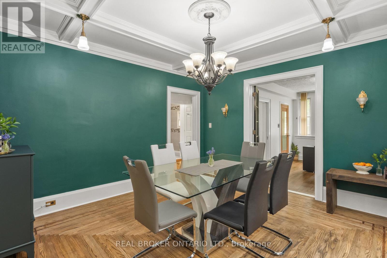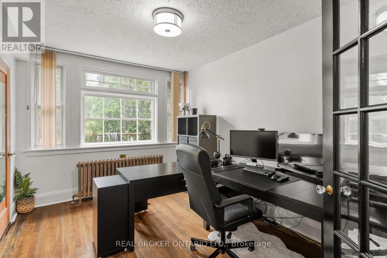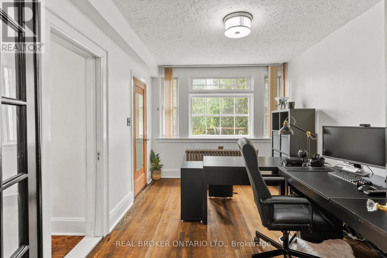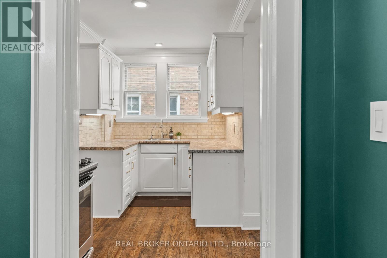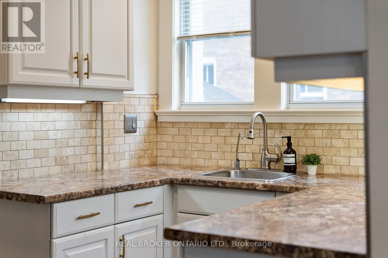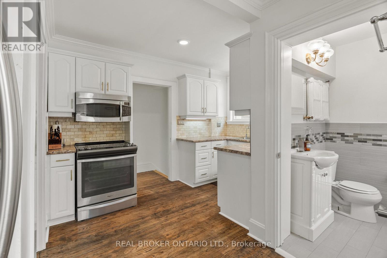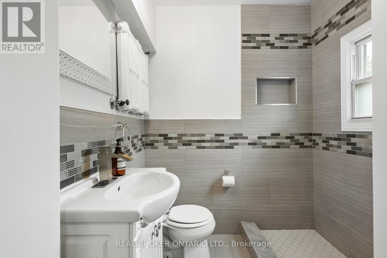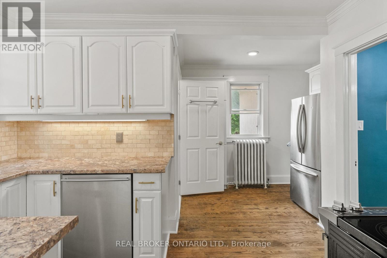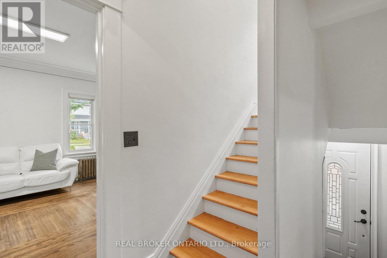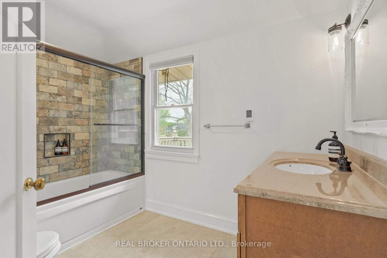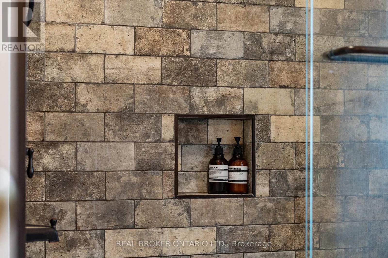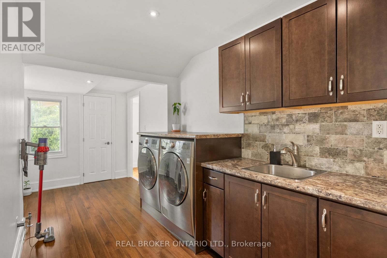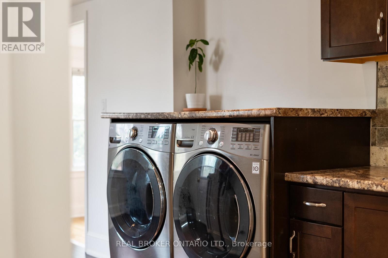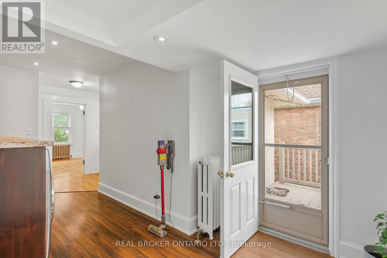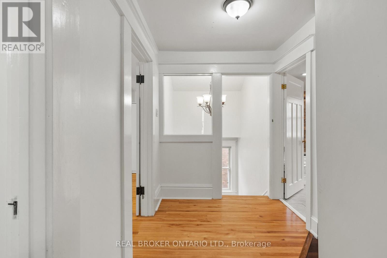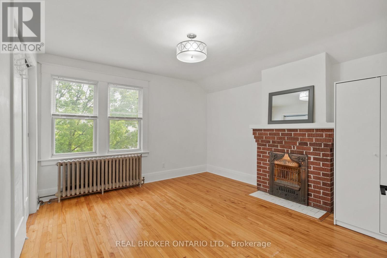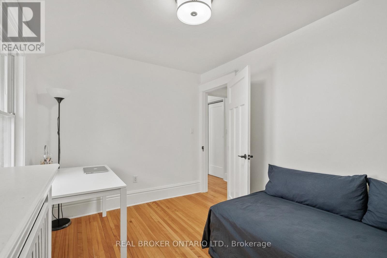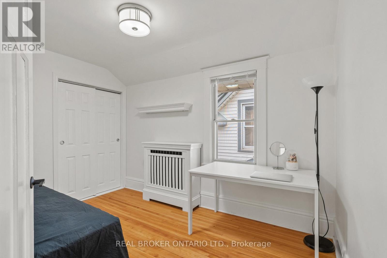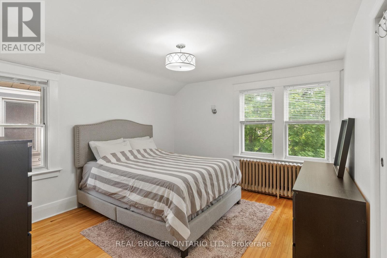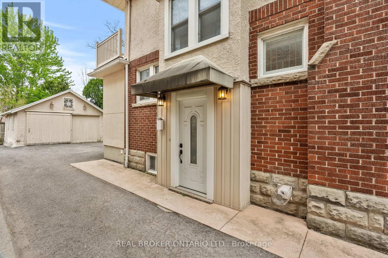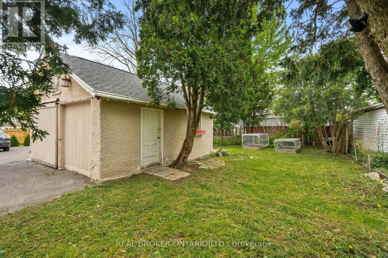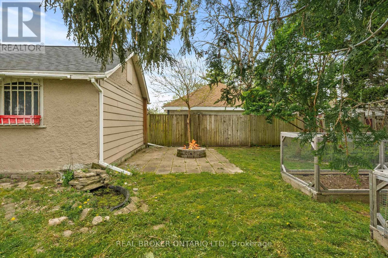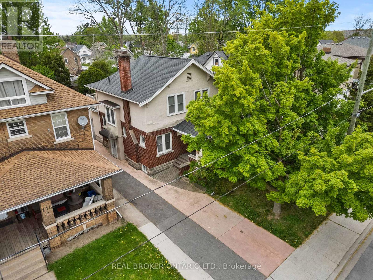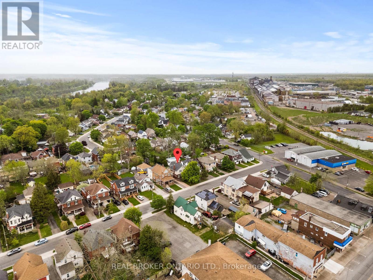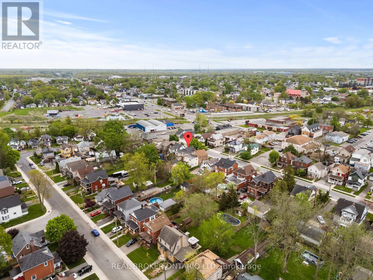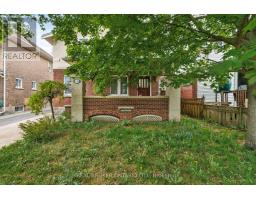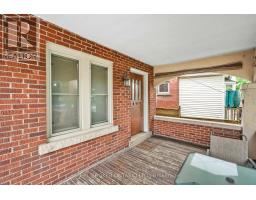122 Dorothy Street Welland, Ontario L3B 3V9
$539,900
Looking for space, charm, and a smart layout for your family? This 4 bedroom home checks all the boxes.Welcome to this spacious and well-maintained family home offering over 2,000 sq ft of living space. With four bedrooms, one conveniently located on the main floor and three more upstairs its perfect for families, multi-generational living, or anyone needing a home office or guest room.The main floor features a bright living area, a formal dining room, and a generous layout ideal for everyday living. The covered front porch is the perfect spot to unwind.Enjoy a private backyard and convenient parking in both the front and rear. Major updates include a brand new roof in 2020. Located close to the Welland River, parks, schools, and all the amenities you need.This is a home that's been lovingly cared for. Come see the value and versatility it offers! (id:50886)
Property Details
| MLS® Number | X12453229 |
| Property Type | Single Family |
| Community Name | 768 - Welland Downtown |
| Parking Space Total | 3 |
Building
| Bathroom Total | 2 |
| Bedrooms Above Ground | 4 |
| Bedrooms Total | 4 |
| Age | 100+ Years |
| Appliances | Water Heater, Dishwasher, Dryer, Stove, Washer, Refrigerator |
| Basement Development | Unfinished |
| Basement Type | N/a (unfinished) |
| Construction Style Attachment | Detached |
| Cooling Type | Window Air Conditioner |
| Exterior Finish | Brick, Stucco |
| Fireplace Present | Yes |
| Foundation Type | Unknown |
| Heating Fuel | Natural Gas |
| Heating Type | Forced Air |
| Stories Total | 2 |
| Size Interior | 2,000 - 2,500 Ft2 |
| Type | House |
| Utility Water | Municipal Water |
Parking
| Detached Garage | |
| Garage |
Land
| Acreage | No |
| Sewer | Sanitary Sewer |
| Size Depth | 134 Ft ,9 In |
| Size Frontage | 40 Ft ,1 In |
| Size Irregular | 40.1 X 134.8 Ft |
| Size Total Text | 40.1 X 134.8 Ft |
Rooms
| Level | Type | Length | Width | Dimensions |
|---|---|---|---|---|
| Second Level | Primary Bedroom | 3.58 m | 3.91 m | 3.58 m x 3.91 m |
| Second Level | Bedroom 2 | 3.73 m | 2.81 m | 3.73 m x 2.81 m |
| Second Level | Bedroom 3 | 3.5 m | 2.51 m | 3.5 m x 2.51 m |
| Second Level | Laundry Room | 4.87 m | 2.51 m | 4.87 m x 2.51 m |
| Second Level | Bedroom 4 | 3.58 m | 3.91 m | 3.58 m x 3.91 m |
| Main Level | Living Room | 6.09 m | 3.81 m | 6.09 m x 3.81 m |
| Main Level | Dining Room | 4.03 m | 3.88 m | 4.03 m x 3.88 m |
| Main Level | Kitchen | 3.96 m | 3.65 m | 3.96 m x 3.65 m |
| Main Level | Family Room | 3.81 m | 3.91 m | 3.81 m x 3.91 m |
Contact Us
Contact us for more information
Aram Ghewondian
Salesperson
4145 North Service Rd #e
Burlington, Ontario L7L 6A3
(888) 311-1172
joinreal.com/

