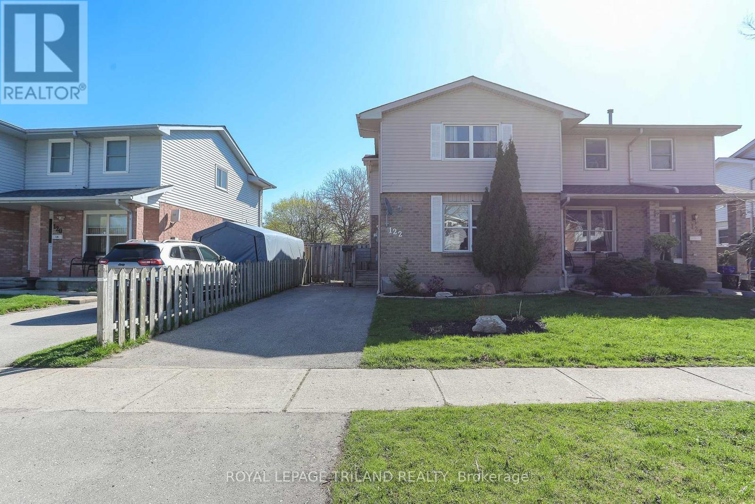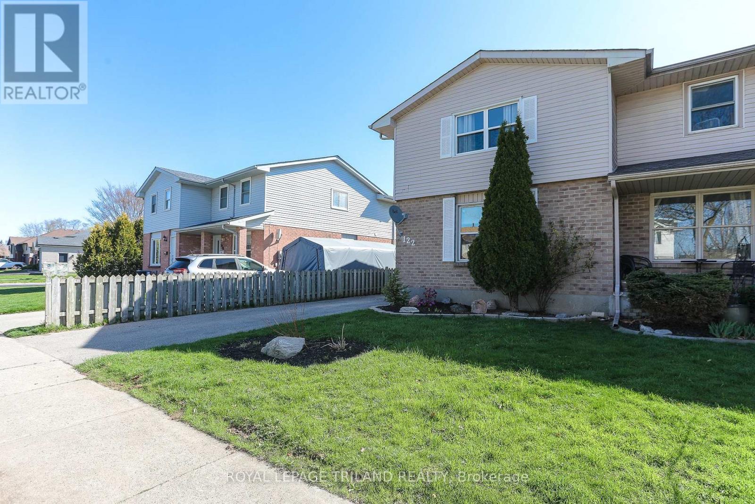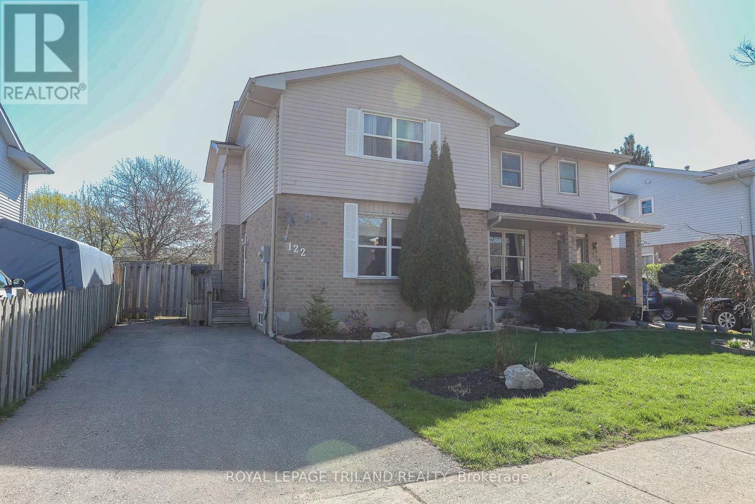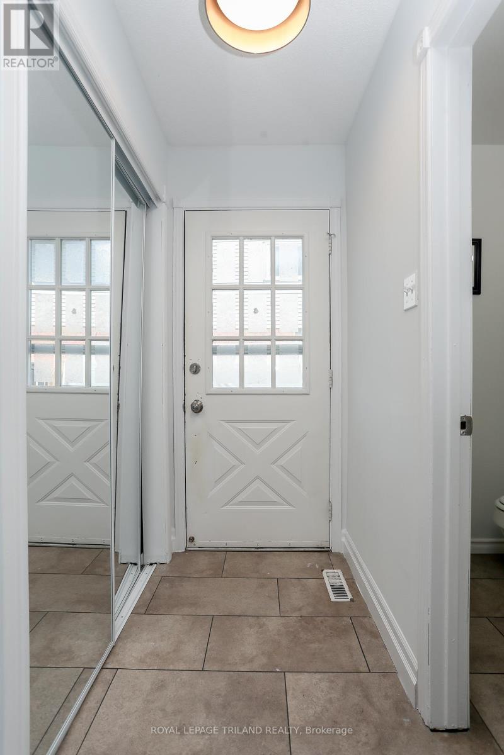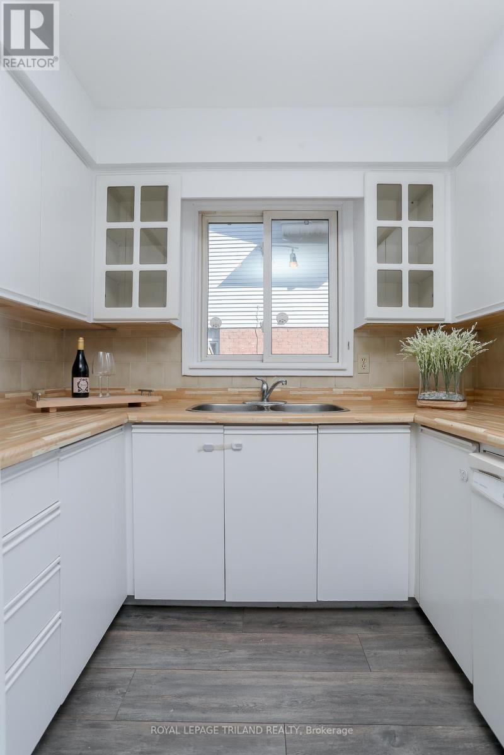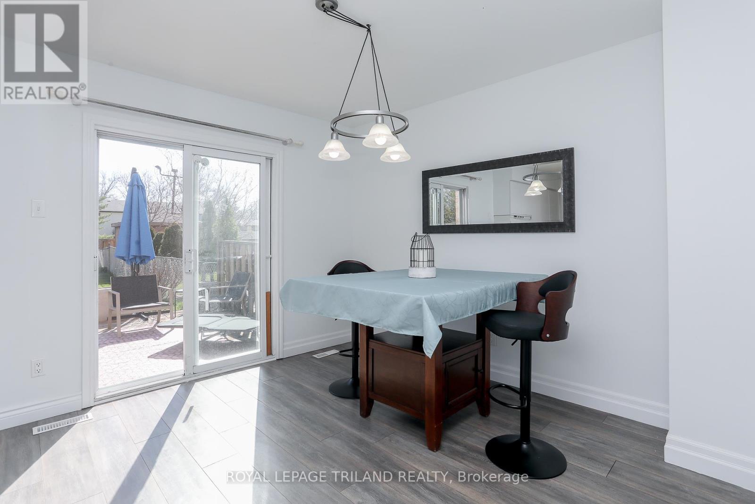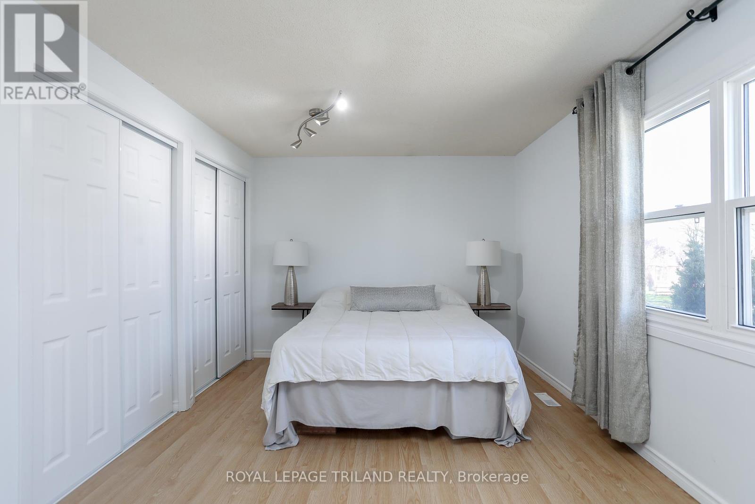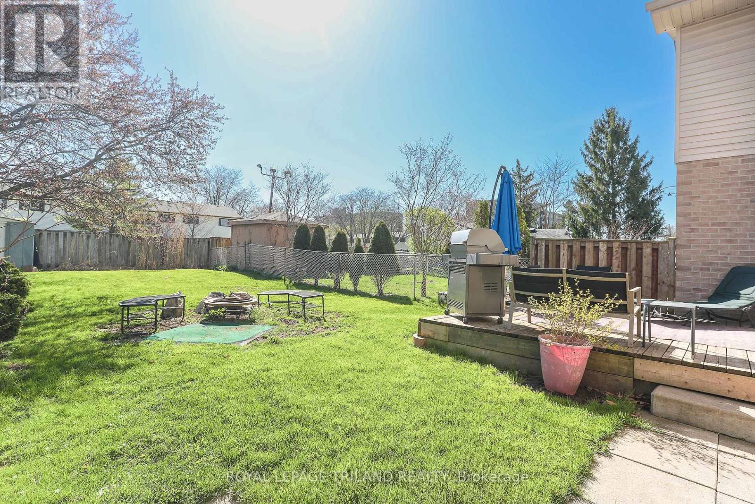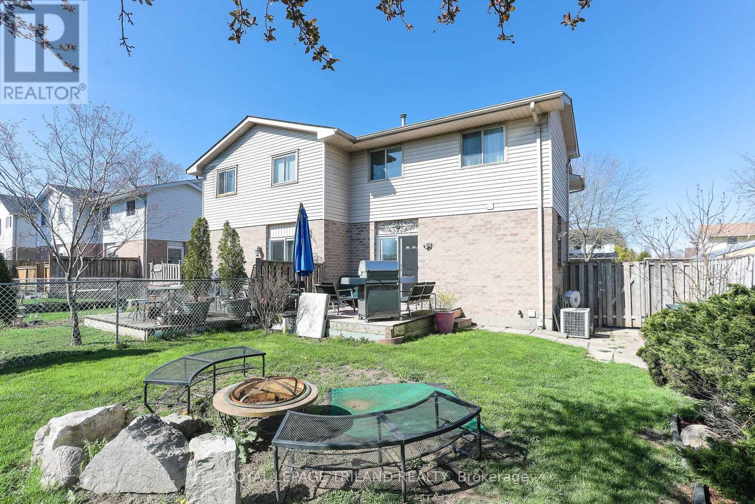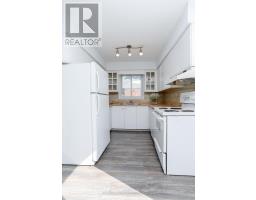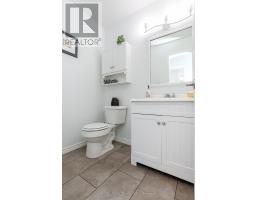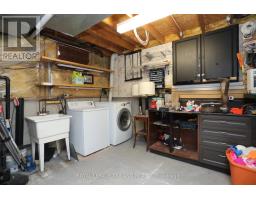122 Golfdale Crescent London South, Ontario N6C 5X6
$489,900
Welcome to this beautifully finished, spacious semi-detached home with 3 bedrooms and 1.5 washrooms tucked away on a quiet, family-friendly street. New shingles on roof May 2025, freshly painted throughout in 2025, this home offers stylish, comfortable living. Step inside through a dedicated, weather-friendly entrance and discover a bright main floor featuring a U-shaped kitchen, ideal for cooking and entertaining. The open-concept dining area flows seamlessly into the living space, with a patio door leading to a fully fenced backyard perfect for summer BBQs on the back deck or relaxing evenings by the firepit, surrounded by decorative accent rock. Upstairs, you'll find three comfortable bedrooms and a beautifully renovated family washroom (2024). Recent upgrades also include a new furnace (2024) and updated entry and bedroom closet doors (April 2025), giving the home a fresh, modern feel. The property also features a private single-car driveway, space for 2 cars. This charming home checks all the boxes, space, style, and updates all in a peaceful setting close to amenities, parks, and schools. (id:50886)
Property Details
| MLS® Number | X12113397 |
| Property Type | Single Family |
| Community Name | South Q |
| Amenities Near By | Golf Nearby, Hospital, Park, Place Of Worship, Schools |
| Parking Space Total | 2 |
Building
| Bathroom Total | 2 |
| Bedrooms Above Ground | 3 |
| Bedrooms Total | 3 |
| Age | 31 To 50 Years |
| Amenities | Fireplace(s) |
| Appliances | Water Meter, Dryer, Stove, Washer, Refrigerator |
| Basement Development | Partially Finished |
| Basement Type | Full (partially Finished) |
| Construction Style Attachment | Semi-detached |
| Cooling Type | Central Air Conditioning |
| Exterior Finish | Brick, Vinyl Siding |
| Fireplace Present | Yes |
| Fireplace Total | 2 |
| Foundation Type | Concrete |
| Half Bath Total | 1 |
| Heating Fuel | Natural Gas |
| Heating Type | Forced Air |
| Stories Total | 2 |
| Size Interior | 700 - 1,100 Ft2 |
| Type | House |
| Utility Water | Municipal Water |
Parking
| No Garage |
Land
| Acreage | No |
| Fence Type | Fenced Yard |
| Land Amenities | Golf Nearby, Hospital, Park, Place Of Worship, Schools |
| Sewer | Sanitary Sewer |
| Size Depth | 114 Ft ,4 In |
| Size Frontage | 30 Ft ,1 In |
| Size Irregular | 30.1 X 114.4 Ft ; 114.43 Ft X 30.11ft X 113.70ft X 30.11ft |
| Size Total Text | 30.1 X 114.4 Ft ; 114.43 Ft X 30.11ft X 113.70ft X 30.11ft|under 1/2 Acre |
| Zoning Description | R2-1 |
Rooms
| Level | Type | Length | Width | Dimensions |
|---|---|---|---|---|
| Second Level | Primary Bedroom | 5.4 m | 3.41 m | 5.4 m x 3.41 m |
| Second Level | Bedroom 2 | 3.67 m | 2.67 m | 3.67 m x 2.67 m |
| Second Level | Bedroom 3 | 3.12 m | 2.84 m | 3.12 m x 2.84 m |
| Basement | Recreational, Games Room | 5.33 m | 4.93 m | 5.33 m x 4.93 m |
| Basement | Utility Room | 5.73 m | 3.26 m | 5.73 m x 3.26 m |
| Main Level | Living Room | 5.21 m | 3.45 m | 5.21 m x 3.45 m |
| Main Level | Dining Room | 3.35 m | 3.3 m | 3.35 m x 3.3 m |
| Main Level | Kitchen | 2.5 m | 2.44 m | 2.5 m x 2.44 m |
Utilities
| Cable | Available |
| Electricity | Installed |
| Sewer | Installed |
https://www.realtor.ca/real-estate/28236282/122-golfdale-crescent-london-south-south-q-south-q
Contact Us
Contact us for more information
Melanie Pearce
Salesperson
homesforlife.ca/
www.facebook.com/HomesForLifeLondon
(519) 672-9880

