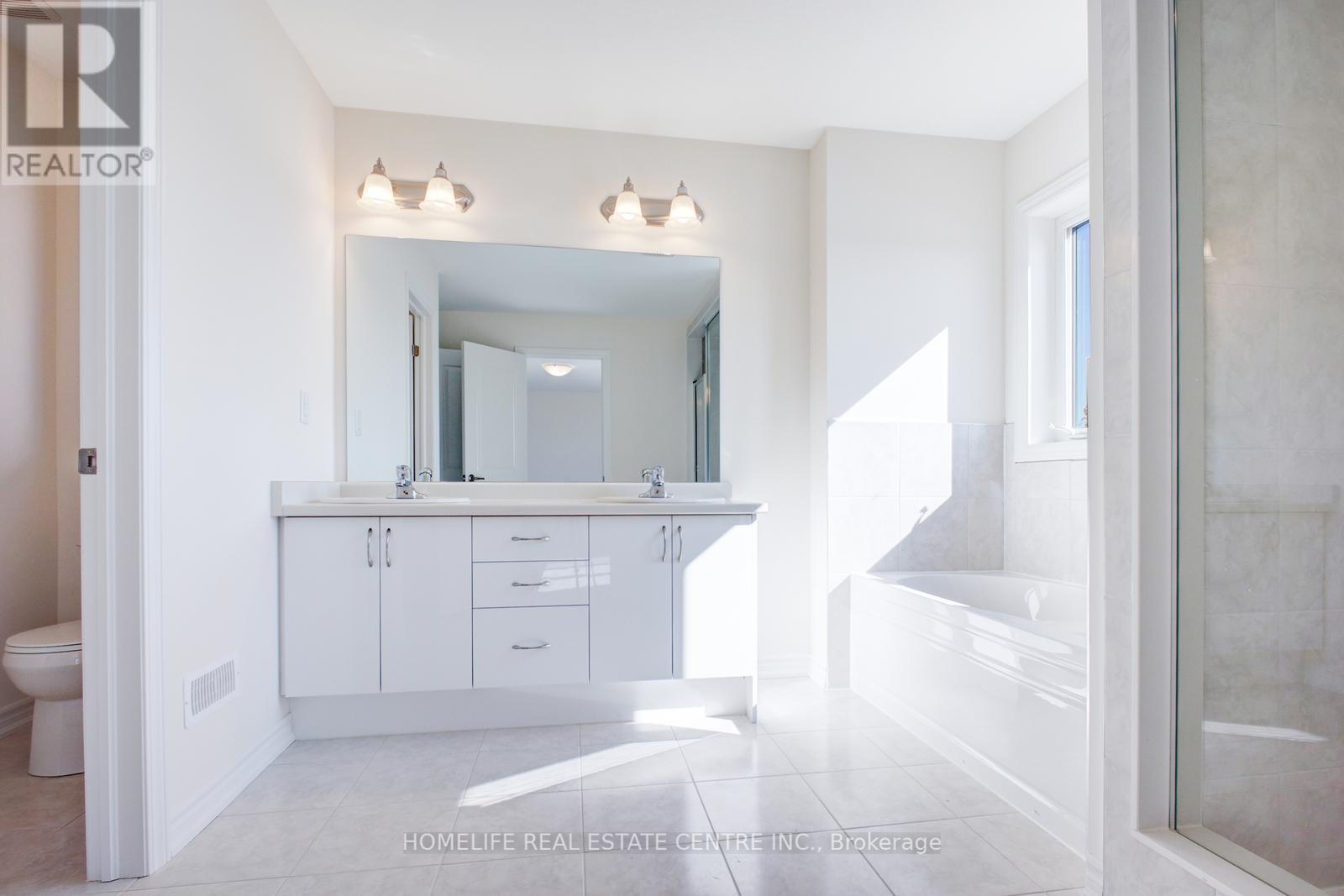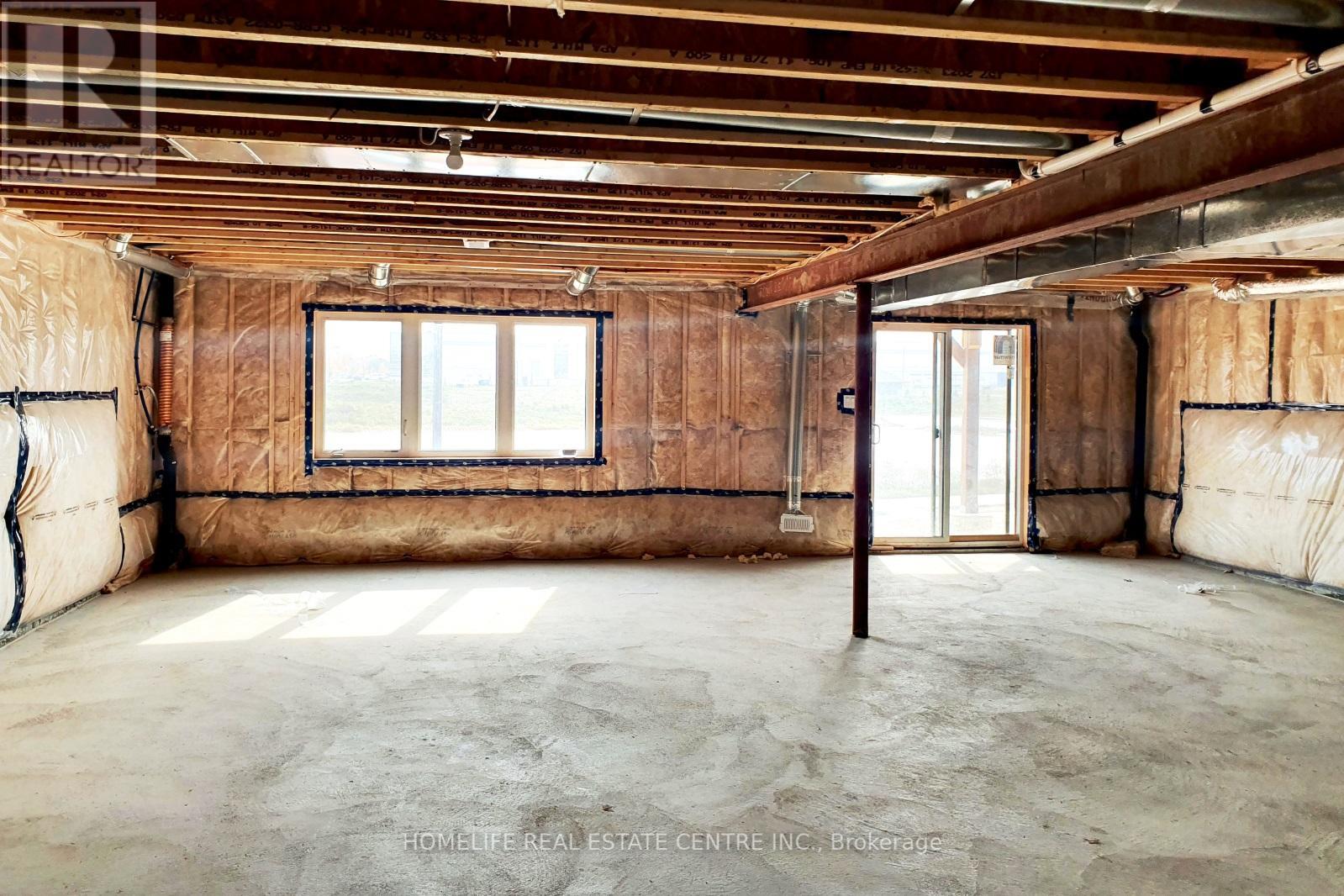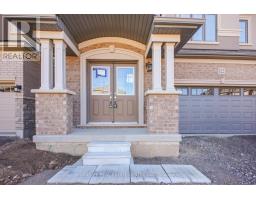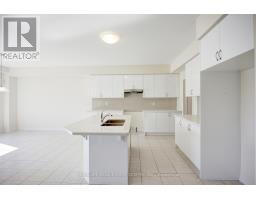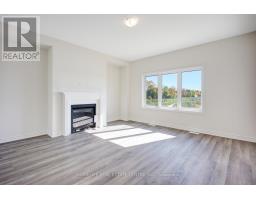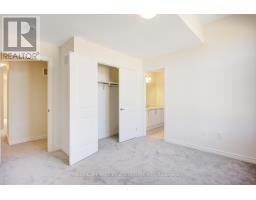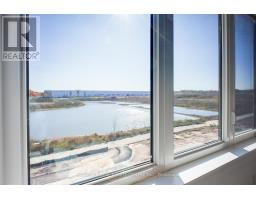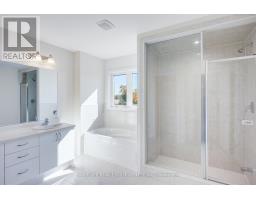122 Hitchman Street Brant, Ontario N3L 3E3
$1,099,000
Welcome to new lifestyle. BRAND NEW HOUSE with one of the finest Construction and Elevation. this2806 Sq Ft House Ticks All Your Requirements:-1. Walkout Basement, 2. Ravine Lot, 3. Pond At The Back, 4. Smart Upgrades Of More Than $63,000, 4. High Ceiling On Main Floor, 5. Two Bedrooms With Walk-in Closets 6. Two En suite Washrooms, 7.Spacious Kitchen With Island, 8. Superior Quartz Kitchen Counter top, 9. Tile Backsplash, 10. Huge Walk-In Pantry, 11. Oak Staircase With 10"" Treads, 12. 1 Min Drive To Plaza With Some Of Your Favourite Brands and Brant Sports complex 13. 2 Mins Drive To HWY 403, 14. Close To School, Parks,Natural Trails,15. Brand New Community Vibe, 16. Tarion Warranty 17. Direct Access From Garage To House And Many-more... This House Is A Pride To Own. **EXTRAS** HVAC Included. Measurements are approximate. Property taxes not yet assessed. (id:50886)
Property Details
| MLS® Number | X9419830 |
| Property Type | Single Family |
| Community Name | Paris |
| Parking Space Total | 6 |
Building
| Bathroom Total | 4 |
| Bedrooms Above Ground | 4 |
| Bedrooms Total | 4 |
| Basement Development | Unfinished |
| Basement Features | Walk Out |
| Basement Type | N/a (unfinished) |
| Construction Style Attachment | Detached |
| Cooling Type | Central Air Conditioning |
| Exterior Finish | Stone, Stucco |
| Fireplace Present | Yes |
| Flooring Type | Laminate, Ceramic, Carpeted |
| Foundation Type | Concrete |
| Half Bath Total | 1 |
| Heating Fuel | Natural Gas |
| Heating Type | Forced Air |
| Stories Total | 2 |
| Size Interior | 2,500 - 3,000 Ft2 |
| Type | House |
| Utility Water | Municipal Water |
Parking
| Garage |
Land
| Acreage | No |
| Sewer | Sanitary Sewer |
| Size Depth | 93 Ft ,6 In |
| Size Frontage | 36 Ft ,1 In |
| Size Irregular | 36.1 X 93.5 Ft |
| Size Total Text | 36.1 X 93.5 Ft|under 1/2 Acre |
| Zoning Description | Residential |
Rooms
| Level | Type | Length | Width | Dimensions |
|---|---|---|---|---|
| Second Level | Bathroom | Measurements not available | ||
| Second Level | Bathroom | Measurements not available | ||
| Second Level | Primary Bedroom | 4.27 m | 5.28 m | 4.27 m x 5.28 m |
| Second Level | Bedroom 2 | 3.96 m | 3.83 m | 3.96 m x 3.83 m |
| Second Level | Bedroom 3 | 3.05 m | 3.6 m | 3.05 m x 3.6 m |
| Second Level | Bedroom 4 | 3 m | 3.45 m | 3 m x 3.45 m |
| Second Level | Bathroom | Measurements not available | ||
| Main Level | Great Room | 4.67 m | 4.77 m | 4.67 m x 4.77 m |
| Main Level | Dining Room | 3.81 m | 4.27 m | 3.81 m x 4.27 m |
| Main Level | Kitchen | 3.66 m | 4.11 m | 3.66 m x 4.11 m |
| Main Level | Eating Area | 3.7 m | 3.66 m | 3.7 m x 3.66 m |
| Main Level | Bathroom | Measurements not available |
https://www.realtor.ca/real-estate/27564874/122-hitchman-street-brant-paris-paris
Contact Us
Contact us for more information
Ravi Ravi
Salesperson
1200 Derry Rd E Unit 21
Mississauga, Ontario L5T 0B3
(905) 795-9466
(905) 670-7443

































