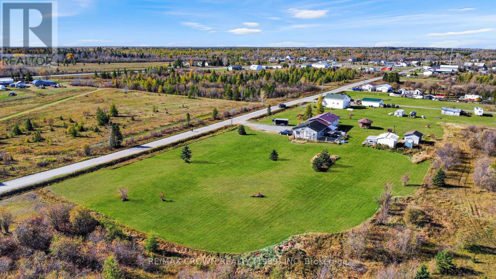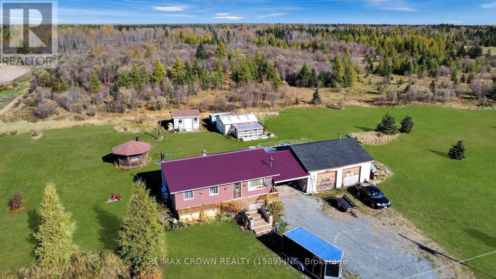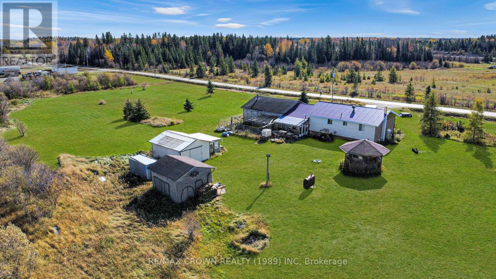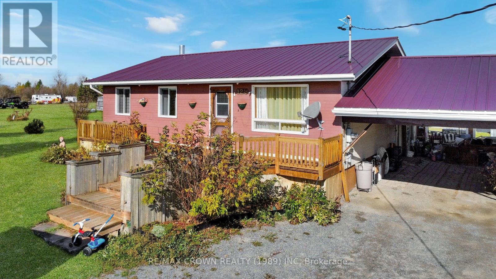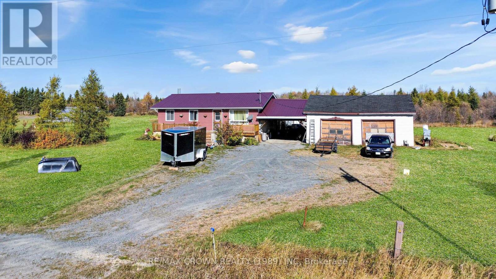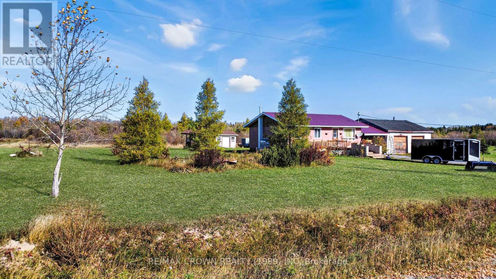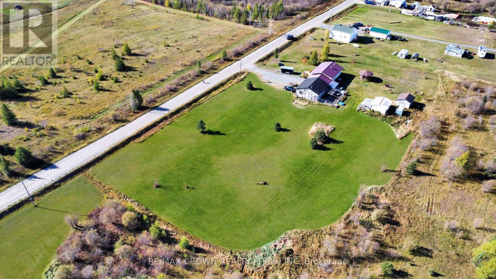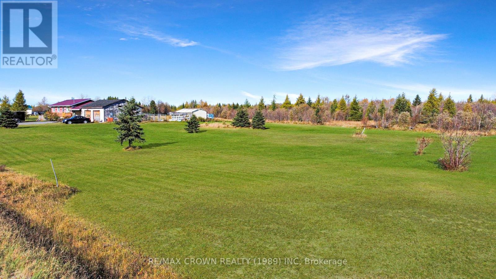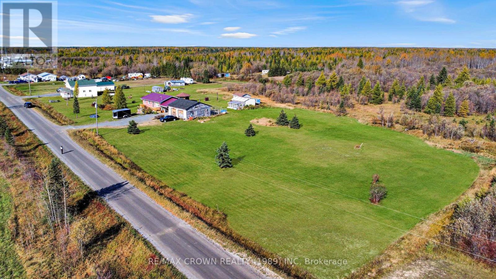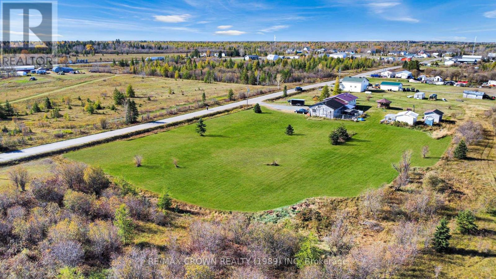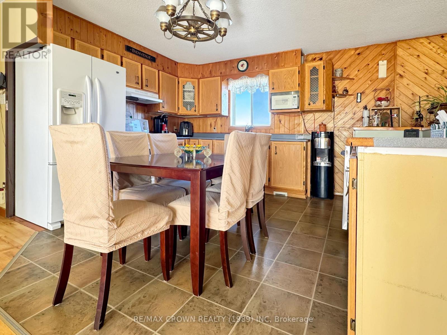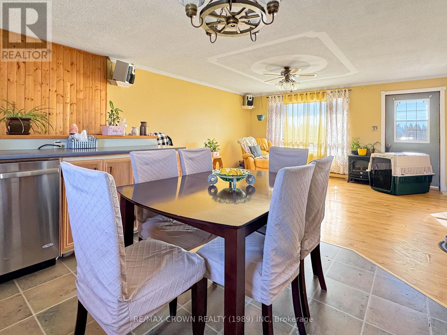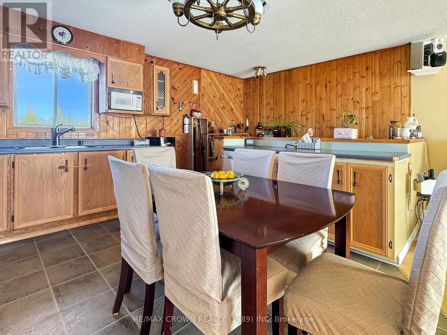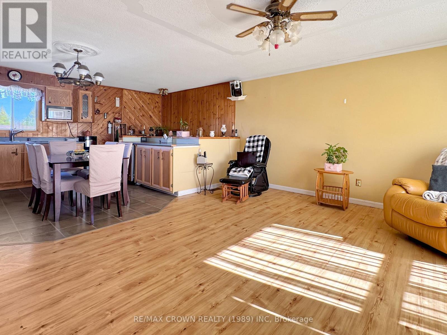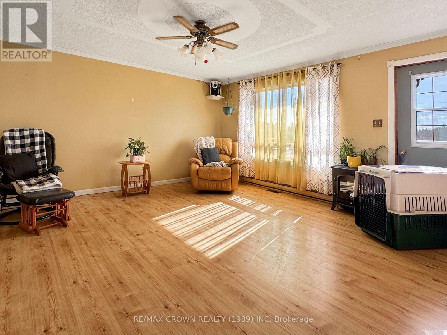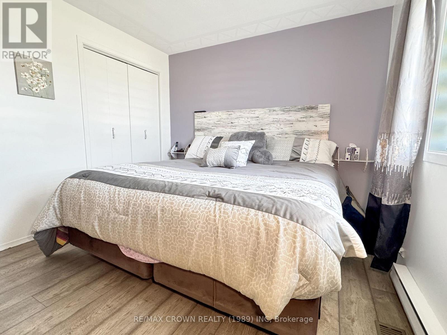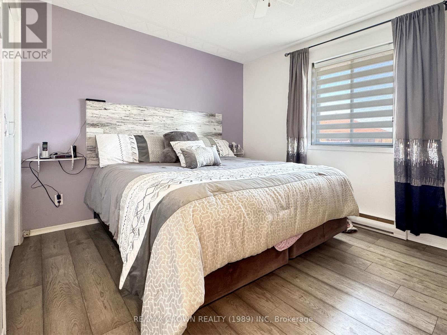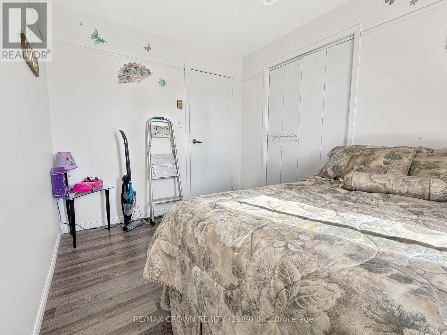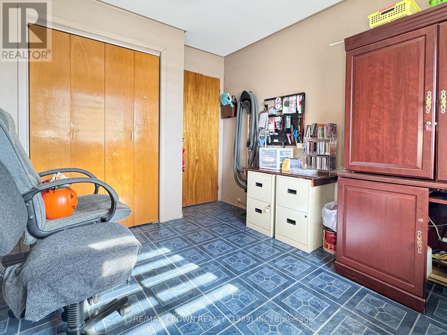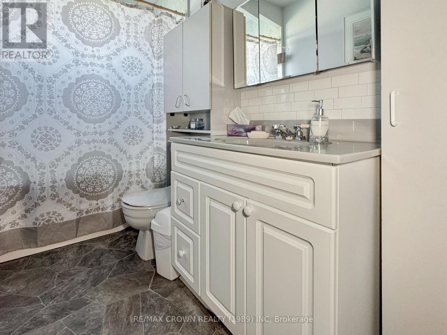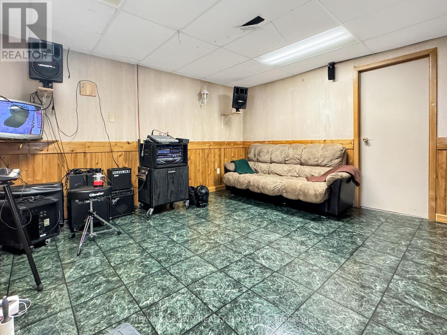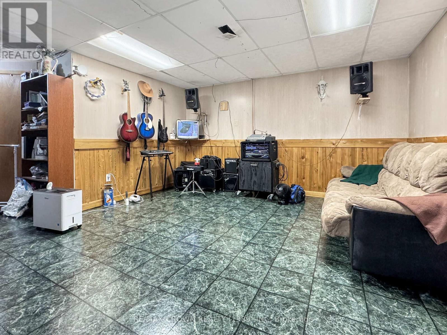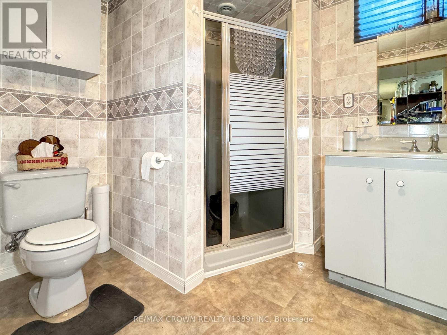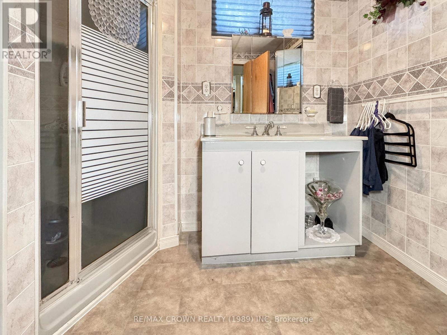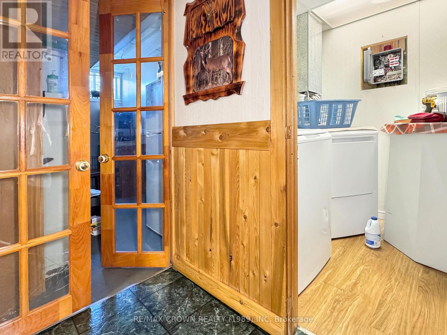122 Maxime Brisson Road Mattice-Val Cote, Ontario P0L 2E0
$185,000
For 35 years, this home has been filled with love, laughter, and the quiet strength of a family who built it from the ground up. Every inch of this property tells their story of hard work, late nights, and the deep pride of creating something lasting. It's more than just a house. It's a piece of their heart, now ready to welcome its next chapter.Set on 2 acres of land, every corner of this property has been carefully shaped and tended. The soil has been worked and reworked to make it truly usable, offering space for gardens, projects, or simply room to breathe. Inside, the timeless oak kitchen stands as the heart of the home, offering an abundance of storage and warmth. The kitchen flows naturally into the bright living room, where sunlight pours in and fills the main space with a feeling of comfort and connection.Upstairs, you'll find three welcoming bedrooms and a four-piece bathroom ready for your own touches and imagination. Downstairs, the basement opens up with a spacious rec room, once home to lively family music nights, and still set up for those who wish to carry on the tradition. Two additional bedrooms, a three-piece bathroom, a laundry area, and a large storage room with space for canned goods complete this level.Step outside and you'll find a charming gazebo with a wood stove, where countless summer evenings and crisp fall nights have been spent in good company. The garden space is already set up and ready for you to enjoy, with multiple sheds and nature in every direction.This property has been loved deeply and cared for with devotion. Now, it's waiting for someone new to make it their own, to build memories and continue the story that began here so many years ago. (id:50886)
Property Details
| MLS® Number | T12472596 |
| Property Type | Single Family |
| Community Name | Mattice-Val Cote |
| Equipment Type | Water Softener |
| Features | Carpet Free, Sump Pump |
| Parking Space Total | 6 |
| Rental Equipment Type | Water Softener |
| Structure | Shed |
Building
| Bathroom Total | 2 |
| Bedrooms Above Ground | 3 |
| Bedrooms Below Ground | 2 |
| Bedrooms Total | 5 |
| Appliances | Central Vacuum |
| Architectural Style | Bungalow |
| Basement Development | Partially Finished |
| Basement Type | Full (partially Finished) |
| Construction Style Attachment | Detached |
| Cooling Type | None |
| Exterior Finish | Hardboard |
| Foundation Type | Poured Concrete |
| Heating Fuel | Oil |
| Heating Type | Forced Air |
| Stories Total | 1 |
| Size Interior | 700 - 1,100 Ft2 |
| Type | House |
| Utility Water | Drilled Well |
Parking
| Attached Garage | |
| Garage |
Land
| Acreage | No |
| Size Depth | 208 Ft ,8 In |
| Size Frontage | 417 Ft ,4 In |
| Size Irregular | 417.4 X 208.7 Ft |
| Size Total Text | 417.4 X 208.7 Ft |
| Zoning Description | R1 |
Rooms
| Level | Type | Length | Width | Dimensions |
|---|---|---|---|---|
| Basement | Recreational, Games Room | 4.09 m | 4.94 m | 4.09 m x 4.94 m |
| Basement | Bedroom 4 | 3.17 m | 3.19 m | 3.17 m x 3.19 m |
| Basement | Bedroom 5 | 2.43 m | 2.77 m | 2.43 m x 2.77 m |
| Basement | Laundry Room | 1.75 m | 2.08 m | 1.75 m x 2.08 m |
| Main Level | Kitchen | 7.65 m | 5.16 m | 7.65 m x 5.16 m |
| Main Level | Bedroom | 3.04 m | 3.65 m | 3.04 m x 3.65 m |
| Main Level | Bedroom 2 | 3.46 m | 2.53 m | 3.46 m x 2.53 m |
| Main Level | Bedroom 3 | 3.08 m | 2.64 m | 3.08 m x 2.64 m |
Utilities
| Electricity | Installed |
Contact Us
Contact us for more information
Audrey Aubin
Salesperson
www.facebook.com/forsalebyaudrey
www.instagram.com/forsalebyaudrey?igsh=bGIzZXBpand3NTJm
237 Rosemarie Crex
Timmins, Ontario P4P 1C2
(705) 560-5650

