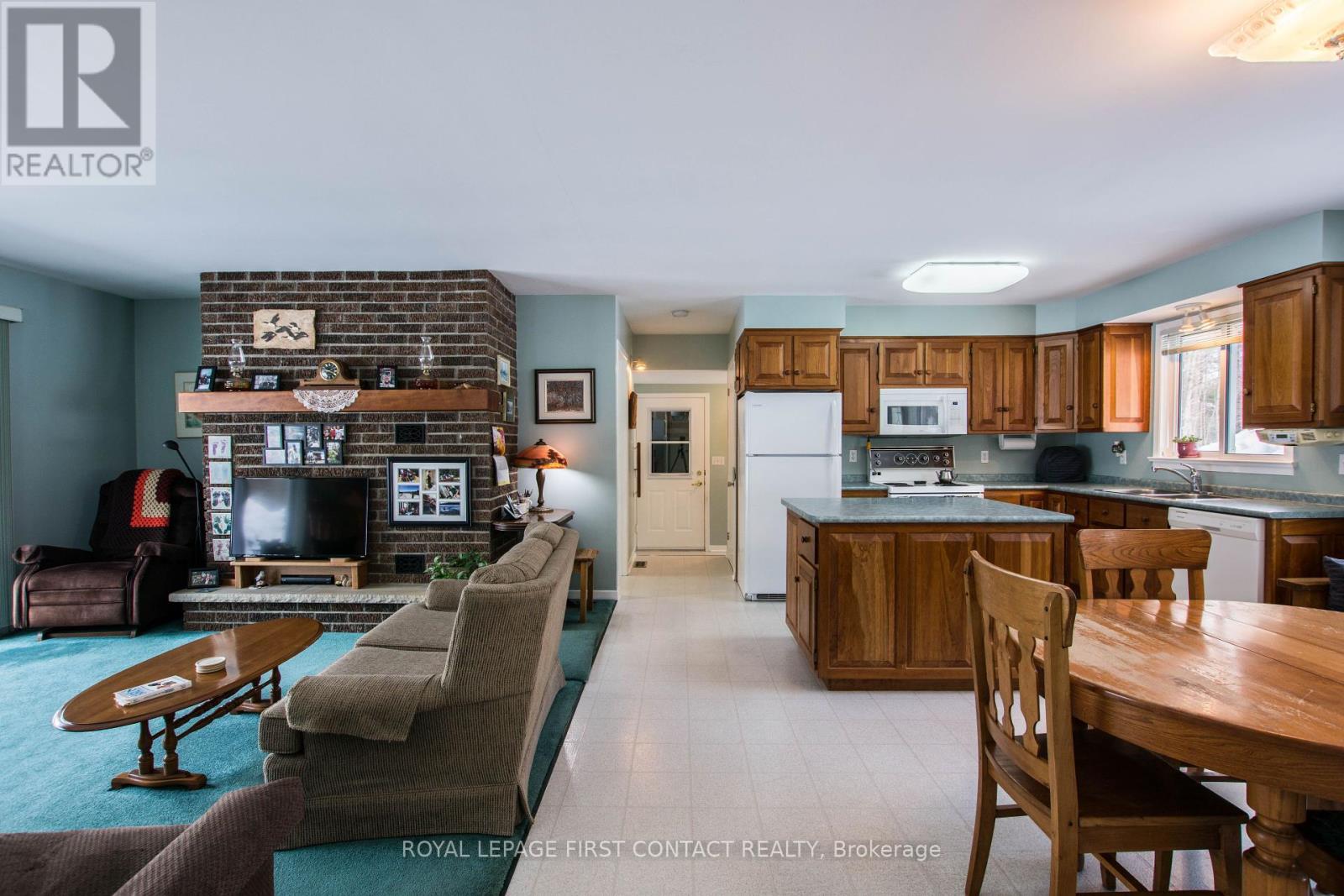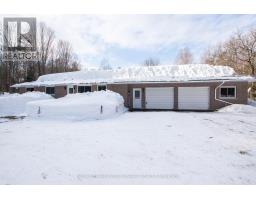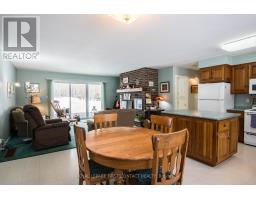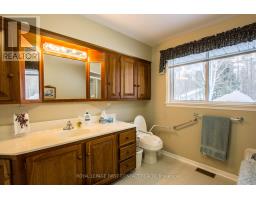122 Mill Pond Road Oro-Medonte, Ontario L0K 1E0
$1,150,000
Charming Brick Bungalow on 6.5 Acres in Oro-Medonte. Discover the perfect blend of country living and convenience at 122 Mill Pond Road. This well-maintained brick bungalow sits on 6.6 acres of picturesque land, offering privacy and a peaceful setting on a quiet, paved country road. The home features a durable steel roof, an oversized 2-car garage, and a circular paved driveway for easy access. A unique bonus is the separate entrance to the basement from the garage, adding versatility for future use. For hobbyists or those in need of extra storage, the 30x80 ft shop provides ample space for equipment, vehicles, or a workshop. Located just minutes from Horseshoe Valley Resort, enjoy year-round recreation including skiing, hiking, and golfing. If you're looking for a peaceful retreat with plenty of space, this is the property for you! (id:50886)
Property Details
| MLS® Number | S11990161 |
| Property Type | Single Family |
| Community Name | Rural Oro-Medonte |
| Features | Wooded Area, Irregular Lot Size |
| Parking Space Total | 8 |
Building
| Bathroom Total | 2 |
| Bedrooms Above Ground | 3 |
| Bedrooms Total | 3 |
| Age | 51 To 99 Years |
| Amenities | Fireplace(s) |
| Appliances | Water Heater, Garage Door Opener Remote(s), Dishwasher, Dryer, Stove, Washer, Refrigerator |
| Architectural Style | Bungalow |
| Basement Development | Partially Finished |
| Basement Type | N/a (partially Finished) |
| Construction Style Attachment | Detached |
| Exterior Finish | Brick |
| Fireplace Present | Yes |
| Fireplace Total | 1 |
| Foundation Type | Block |
| Heating Type | Heat Pump |
| Stories Total | 1 |
| Size Interior | 1,100 - 1,500 Ft2 |
| Type | House |
| Utility Water | Dug Well, Drilled Well |
Parking
| Attached Garage | |
| Garage |
Land
| Acreage | Yes |
| Sewer | Septic System |
| Size Depth | 712 Ft |
| Size Frontage | 293 Ft ,9 In |
| Size Irregular | 293.8 X 712 Ft |
| Size Total Text | 293.8 X 712 Ft|5 - 9.99 Acres |
| Zoning Description | Res |
Rooms
| Level | Type | Length | Width | Dimensions |
|---|---|---|---|---|
| Basement | Other | 9.2 m | 2.43 m | 9.2 m x 2.43 m |
| Basement | Recreational, Games Room | 7.69 m | 5.66 m | 7.69 m x 5.66 m |
| Basement | Bathroom | 2.74 m | 1.64 m | 2.74 m x 1.64 m |
| Main Level | Kitchen | 4.15 m | 2.693 m | 4.15 m x 2.693 m |
| Main Level | Dining Room | 4.13 m | 3.26 m | 4.13 m x 3.26 m |
| Main Level | Primary Bedroom | 4.25 m | 3.85 m | 4.25 m x 3.85 m |
| Main Level | Bedroom 2 | 3.13 m | 3.11 m | 3.13 m x 3.11 m |
| Main Level | Bedroom 3 | 3.13 m | 2 m | 3.13 m x 2 m |
| Main Level | Living Room | 5.18 m | 3.96 m | 5.18 m x 3.96 m |
| Main Level | Bathroom | 3.85 m | 2.71 m | 3.85 m x 2.71 m |
| Main Level | Laundry Room | 3.83 m | 1.73 m | 3.83 m x 1.73 m |
https://www.realtor.ca/real-estate/27956350/122-mill-pond-road-oro-medonte-rural-oro-medonte
Contact Us
Contact us for more information
James Myers
Salesperson
www.jamesmyers.ca/
www.facebook.com/JamesMyersRealtor/
www.youtube.com/jamesmyers230
www.youtube.com/jamesmyers230
299 Lakeshore Drive #100, 100142 &100423
Barrie, Ontario L4N 7Y9
(705) 728-8800
(705) 722-5684
Karl Marszowski
Salesperson
www.karlottawa.com/
2255 Carling Avenue, Suite 101
Ottawa, Ontario K2B 7Z5
(613) 596-5353
(613) 596-4495
www.hallmarkottawa.com/





































































