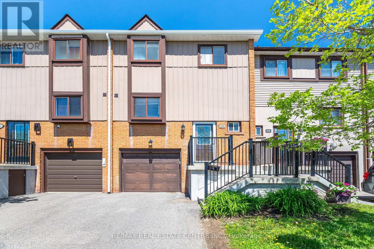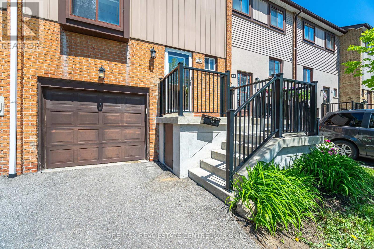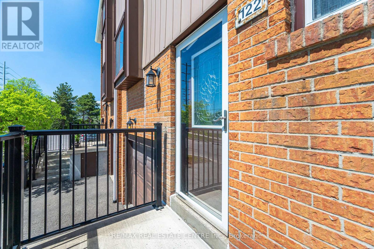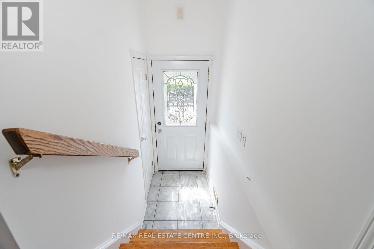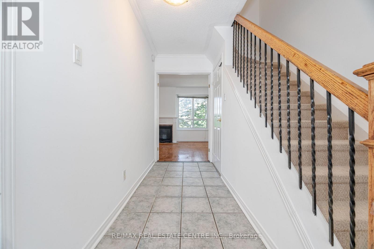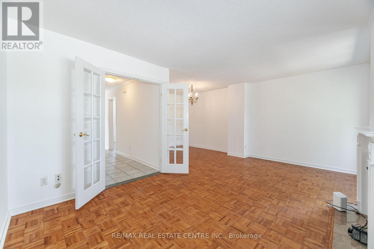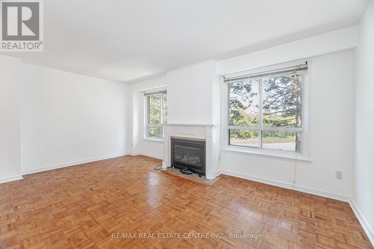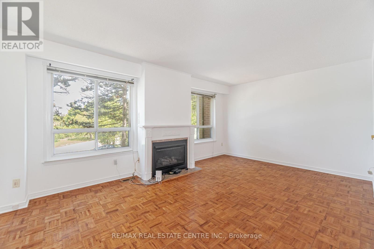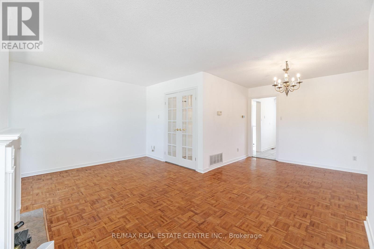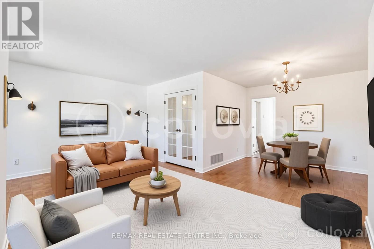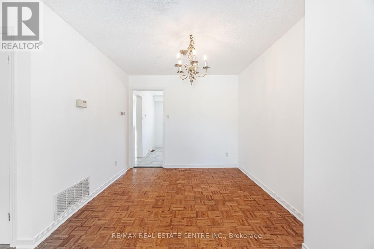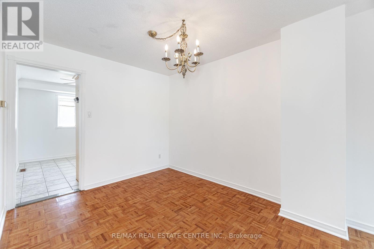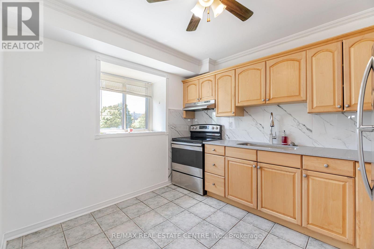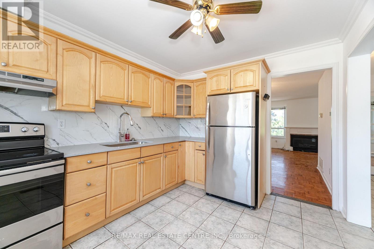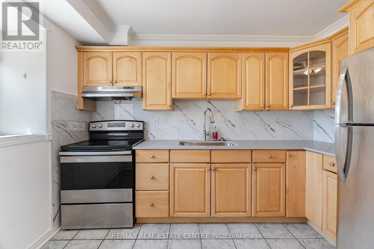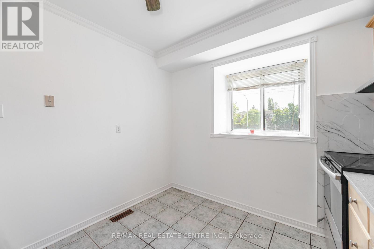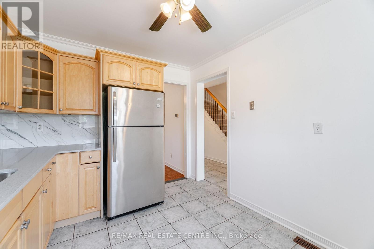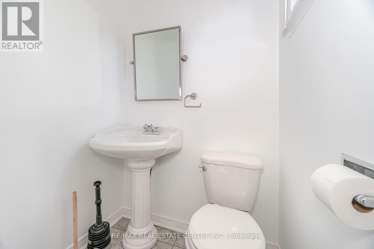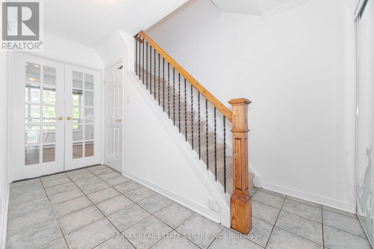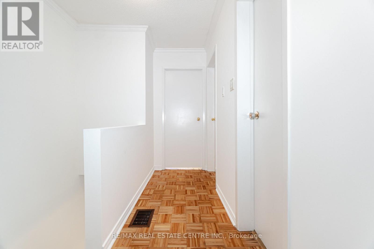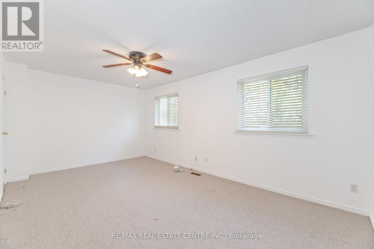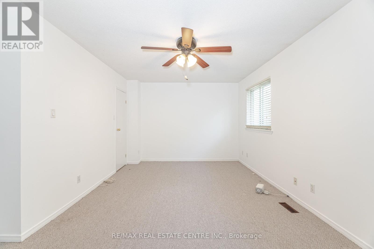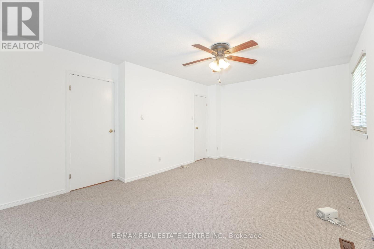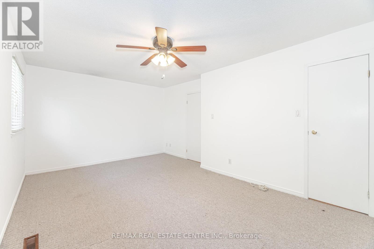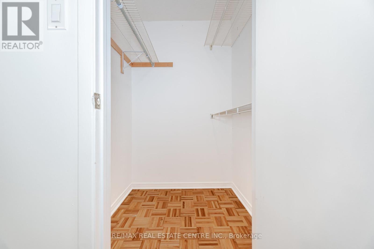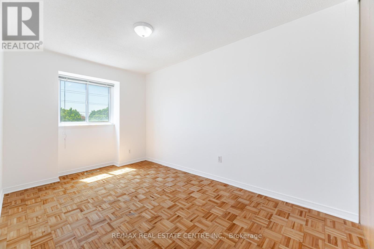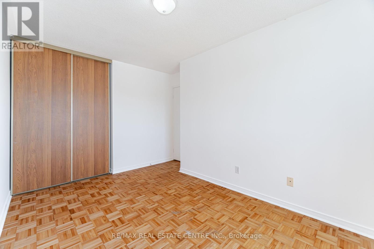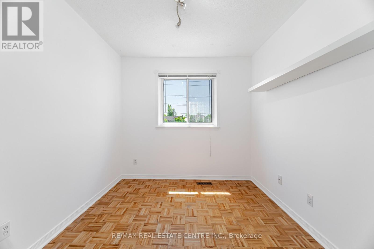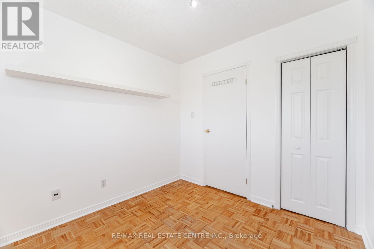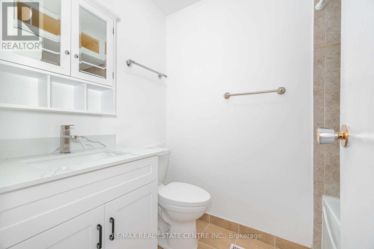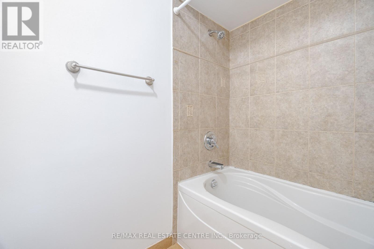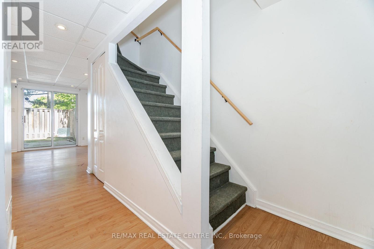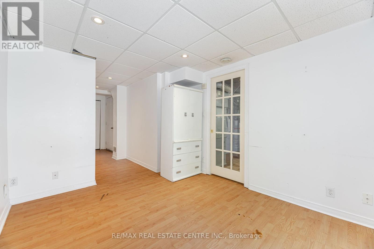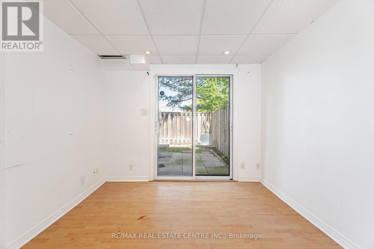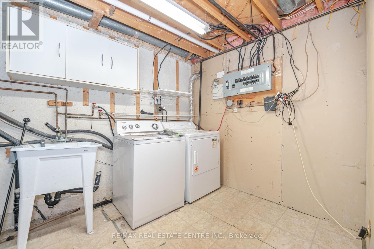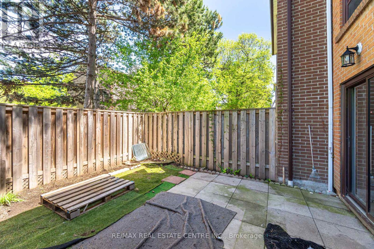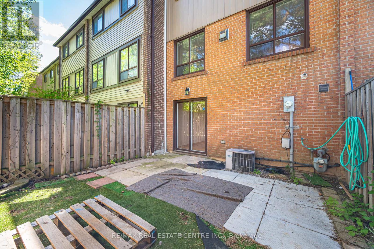122 Moregate Crescent Brampton, Ontario L6S 3K9
$2,850 Monthly
This beautifully maintained Townhouse offers 3 bedrooms and 2 bathrooms, finished Walk Out basement situated on a premium lot backing onto a ravine. Freshly painted, the home features abright and airy main floor with a large combined living and dining area, an open-concept layout, and a generous eat-in kitchen with brand-new upgraded quartz countertops. Upstairs,you'll find three sun-filled bedrooms and a newly updated vanity in the main bathroom. The finished walk-out basement includes a versatile rec or study room, a convenient laundry area, and direct backyard access. With no neighbors behind, enjoy extra privacy along with additional visitor parking right behind the home. This property includes two parking spaces. Ideally located near Trinity Common, Bramalea City Centre, schools, public transit, and just minutes from Highway 410. Tenant to Pay 100% of All the Utilities. Included in Rent: Water, Internet, Cable & Parking. Documents required: Rental Application, Full Credit Report with Score, Employment Letter, 6 Consecutive Payslips, First & Last Month Rent, Liability and Content Insurance. (id:50886)
Property Details
| MLS® Number | W12407201 |
| Property Type | Single Family |
| Community Name | Central Park |
| Communication Type | High Speed Internet |
| Community Features | Pets Allowed With Restrictions |
| Equipment Type | Water Heater |
| Features | In Suite Laundry |
| Parking Space Total | 2 |
| Rental Equipment Type | Water Heater |
Building
| Bathroom Total | 2 |
| Bedrooms Above Ground | 3 |
| Bedrooms Below Ground | 1 |
| Bedrooms Total | 4 |
| Appliances | Water Heater, Dryer, Stove, Washer, Refrigerator |
| Basement Development | Finished |
| Basement Features | Walk Out |
| Basement Type | N/a (finished) |
| Cooling Type | Central Air Conditioning |
| Exterior Finish | Brick |
| Fireplace Present | Yes |
| Flooring Type | Parquet, Ceramic, Carpeted, Laminate |
| Half Bath Total | 1 |
| Heating Fuel | Natural Gas |
| Heating Type | Forced Air |
| Stories Total | 2 |
| Size Interior | 1,200 - 1,399 Ft2 |
| Type | Row / Townhouse |
Parking
| Attached Garage | |
| Garage |
Land
| Acreage | No |
Rooms
| Level | Type | Length | Width | Dimensions |
|---|---|---|---|---|
| Second Level | Primary Bedroom | 5.47 m | 3 m | 5.47 m x 3 m |
| Second Level | Bedroom 2 | 4.3 m | 2.69 m | 4.3 m x 2.69 m |
| Second Level | Bedroom 3 | 3.05 m | 2.66 m | 3.05 m x 2.66 m |
| Basement | Recreational, Games Room | 7.51 m | 2.94 m | 7.51 m x 2.94 m |
| Basement | Laundry Room | Measurements not available | ||
| Main Level | Living Room | 5.22 m | 3.54 m | 5.22 m x 3.54 m |
| Main Level | Dining Room | 2.96 m | 2.75 m | 2.96 m x 2.75 m |
| Main Level | Kitchen | 3.88 m | 2.89 m | 3.88 m x 2.89 m |
https://www.realtor.ca/real-estate/28870518/122-moregate-crescent-brampton-central-park-central-park
Contact Us
Contact us for more information
Harjit Singh Saini
Broker
www.harjitharvey.com/
www.facebook.com/HarjitHarvey
720 Guelph Line Unit B
Burlington, Ontario L7R 3M2
(905) 333-3500
(905) 333-3616
Harvey Singh
Broker
720 Guelph Line Unit B
Burlington, Ontario L7R 3M2
(905) 333-3500
(905) 333-3616
Karan Dhami
Salesperson
720 Guelph Line Unit B
Burlington, Ontario L7R 3M2
(905) 333-3500
(905) 333-3616

