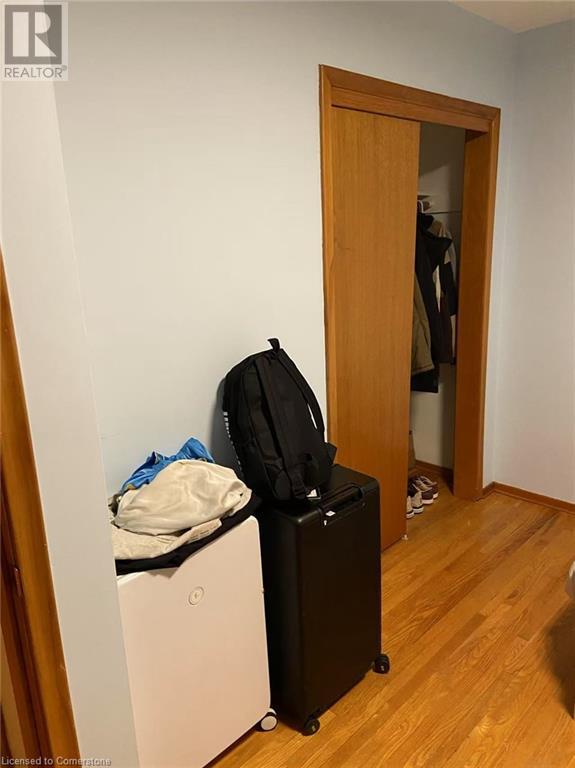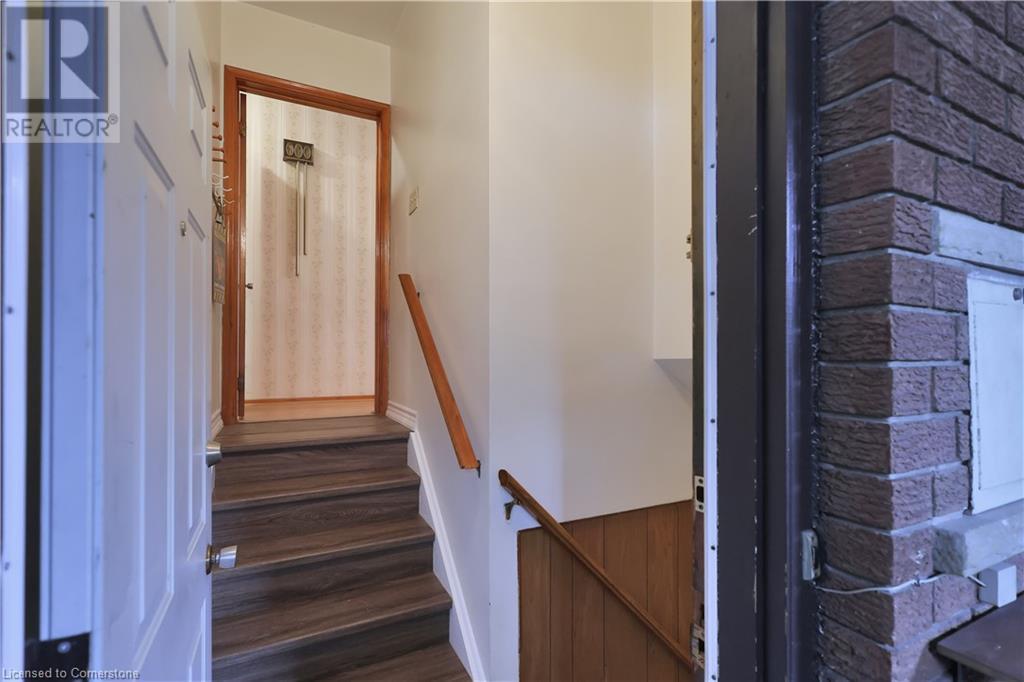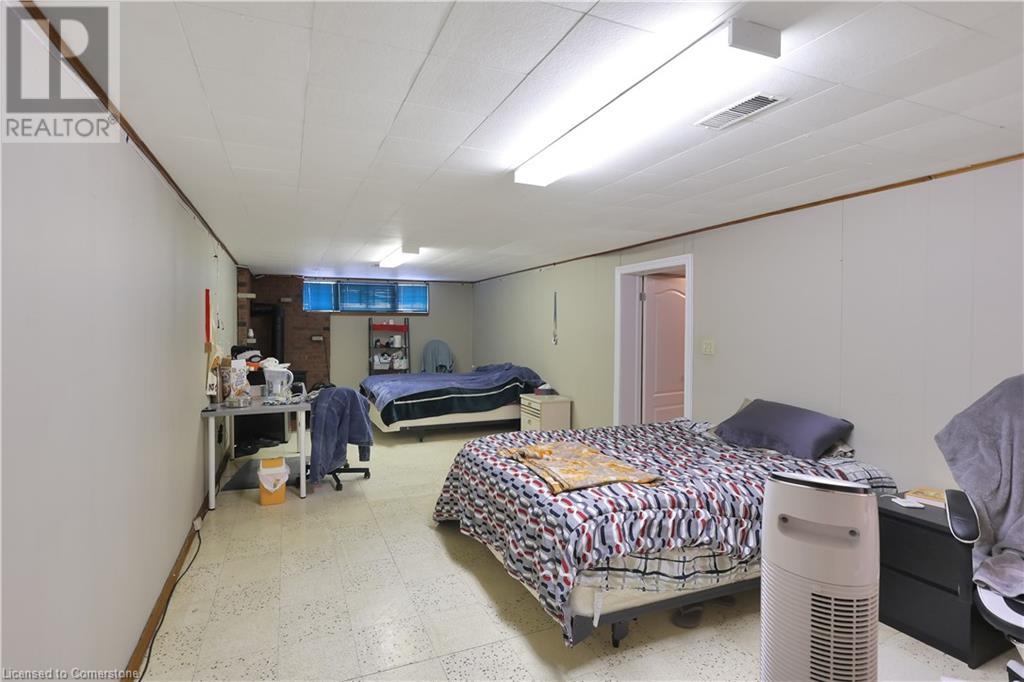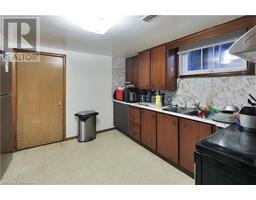122 Rifle Range Road Hamilton, Ontario L8S 3B6
$838,888
Investor's Dream in Prime Hamilton Location! This raised bungalow located 5 minutes from McMaster offers 4+2 bedrooms, 2 full bathrooms, 2 kitchens, and a separate entrance to a fully equipped in-law suite with two rooms, one being an oversized room that can easily be converted into two. This home is a prime investment opportunity for savvy investors or families looking for mortgage-helping rental income. Enjoy the attached garage with possibility to convert into additional income generating space, large 50x100ft lot, and a quiet yet ultra-convenient location. Steps from the bus route to McMaster University, GO bus routes, walking distance to Fortinos grocery store, and quick access to highways & amenities. This turnkey property is ready for its next owner whether you're an investor, student rental buyer, or multi-generational household, this is an opportunity you don't want to miss! (id:50886)
Property Details
| MLS® Number | 40716116 |
| Property Type | Single Family |
| Amenities Near By | Golf Nearby, Hospital, Park, Place Of Worship, Public Transit, Schools |
| Community Features | School Bus |
| Features | Automatic Garage Door Opener, In-law Suite |
| Parking Space Total | 6 |
Building
| Bathroom Total | 2 |
| Bedrooms Above Ground | 4 |
| Bedrooms Below Ground | 2 |
| Bedrooms Total | 6 |
| Appliances | Dryer, Stove, Washer |
| Architectural Style | Raised Bungalow |
| Basement Development | Finished |
| Basement Type | Full (finished) |
| Constructed Date | 1966 |
| Construction Style Attachment | Detached |
| Cooling Type | Central Air Conditioning |
| Exterior Finish | Brick |
| Heating Fuel | Natural Gas |
| Stories Total | 1 |
| Size Interior | 2,288 Ft2 |
| Type | House |
| Utility Water | Municipal Water |
Parking
| Attached Garage |
Land
| Access Type | Highway Access |
| Acreage | No |
| Land Amenities | Golf Nearby, Hospital, Park, Place Of Worship, Public Transit, Schools |
| Sewer | Municipal Sewage System |
| Size Depth | 100 Ft |
| Size Frontage | 50 Ft |
| Size Total Text | Under 1/2 Acre |
| Zoning Description | C |
Rooms
| Level | Type | Length | Width | Dimensions |
|---|---|---|---|---|
| Basement | Laundry Room | 7'3'' x 12'5'' | ||
| Basement | 3pc Bathroom | 4' x 9'11'' | ||
| Basement | Kitchen | 12'5'' x 12'0'' | ||
| Basement | Bedroom | 8'3'' x 12'2'' | ||
| Basement | Bedroom | 33'11'' x 12'2'' | ||
| Main Level | 4pc Bathroom | 9'3'' x 5'7'' | ||
| Main Level | Breakfast | 6'2'' x 12' | ||
| Main Level | Bedroom | 11'8'' x 12'0'' | ||
| Main Level | Bedroom | 9'2'' x 12'0'' | ||
| Main Level | Bedroom | 9'7'' x 12'0'' | ||
| Main Level | Bedroom | 17'9'' x 12'0'' | ||
| Main Level | Kitchen | 12'4'' x 12'0'' |
https://www.realtor.ca/real-estate/28155156/122-rifle-range-road-hamilton
Contact Us
Contact us for more information
Santiago Vega Jaramillo
Salesperson
21 King Street W 5th Floor
Hamilton, Ontario L8P 4W7
(866) 530-7737





















































