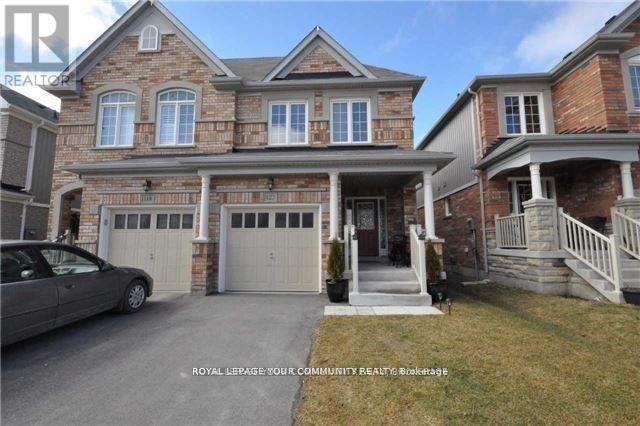122 Russel Drive Bradford West Gwillimbury, Ontario L3Z 0M8
4 Bedroom
4 Bathroom
1,500 - 2,000 ft2
Fireplace
Central Air Conditioning
Forced Air
$2,980 Monthly
Bright and spacious semi-detached home just under 2,000 sq ft plus finished basement. Updated 4-bed layout filled with natural light. Features dark oak staircase with iron railings, open-concept eat-in kitchen with island, family room with gas fireplace, and walk-out to fenced yard with stone patio. Primary bedroom offers ensuite with soaker tub and shower. Great family area near schools and amenities! (id:50886)
Property Details
| MLS® Number | N12347410 |
| Property Type | Single Family |
| Community Name | Bradford |
| Parking Space Total | 2 |
Building
| Bathroom Total | 4 |
| Bedrooms Above Ground | 4 |
| Bedrooms Total | 4 |
| Appliances | Blinds, Dishwasher, Dryer, Hood Fan, Stove, Washer, Refrigerator |
| Basement Development | Finished |
| Basement Type | N/a (finished) |
| Construction Style Attachment | Attached |
| Cooling Type | Central Air Conditioning |
| Exterior Finish | Brick |
| Fireplace Present | Yes |
| Flooring Type | Laminate, Tile |
| Foundation Type | Unknown |
| Half Bath Total | 1 |
| Heating Fuel | Natural Gas |
| Heating Type | Forced Air |
| Stories Total | 2 |
| Size Interior | 1,500 - 2,000 Ft2 |
| Type | Row / Townhouse |
| Utility Water | Municipal Water |
Parking
| Garage |
Land
| Acreage | No |
| Sewer | Sanitary Sewer |
| Size Depth | 114 Ft ,9 In |
| Size Frontage | 22 Ft ,3 In |
| Size Irregular | 22.3 X 114.8 Ft |
| Size Total Text | 22.3 X 114.8 Ft |
Rooms
| Level | Type | Length | Width | Dimensions |
|---|---|---|---|---|
| Second Level | Primary Bedroom | 5.25 m | 3.54 m | 5.25 m x 3.54 m |
| Second Level | Bedroom 2 | 3.84 m | 2.68 m | 3.84 m x 2.68 m |
| Second Level | Bedroom 3 | 4.39 m | 2.68 m | 4.39 m x 2.68 m |
| Second Level | Bedroom 4 | 4.02 m | 2.5 m | 4.02 m x 2.5 m |
| Ground Level | Living Room | 4.79 m | 2.99 m | 4.79 m x 2.99 m |
| Ground Level | Dining Room | 4.6 m | 3.66 m | 4.6 m x 3.66 m |
| Ground Level | Kitchen | 4.79 m | 3.38 m | 4.79 m x 3.38 m |
| Ground Level | Eating Area | 3.38 m | 2.5 m | 3.38 m x 2.5 m |
Contact Us
Contact us for more information
Sergio Khadem
Salesperson
www.sergiokhadem.com/
Royal LePage Your Community Realty
8854 Yonge Street
Richmond Hill, Ontario L4C 0T4
8854 Yonge Street
Richmond Hill, Ontario L4C 0T4
(905) 731-2000
(905) 886-7556













































