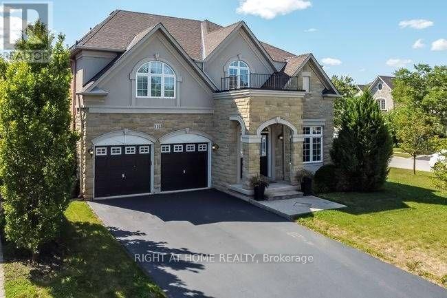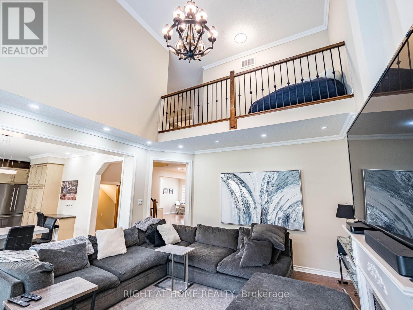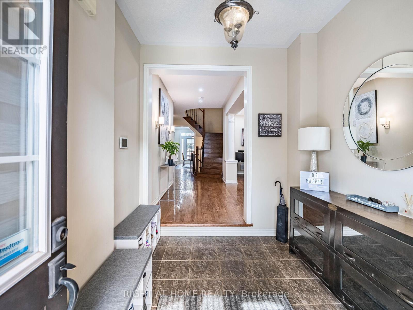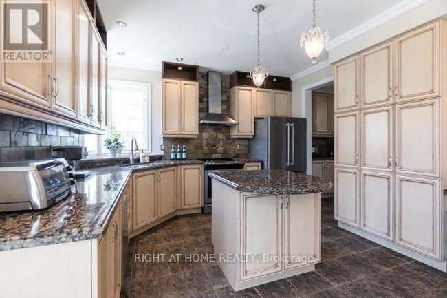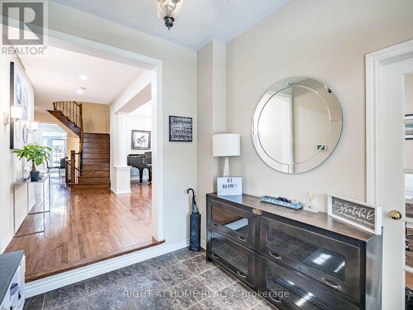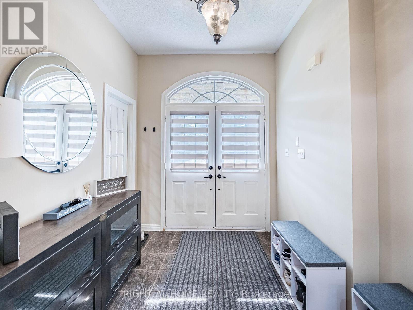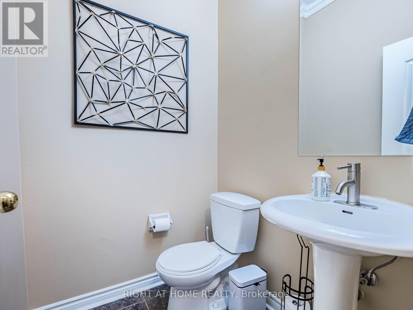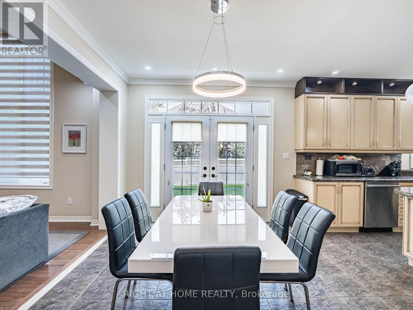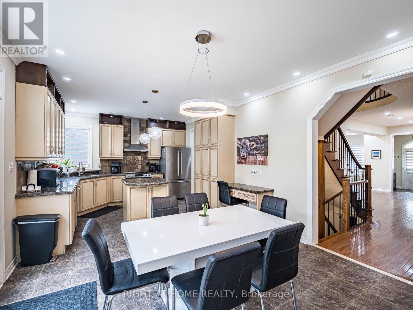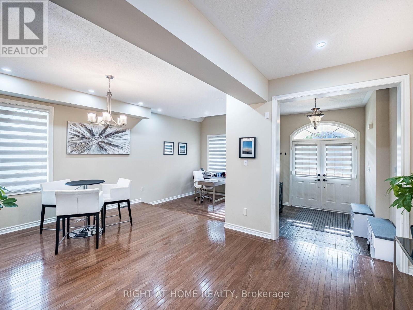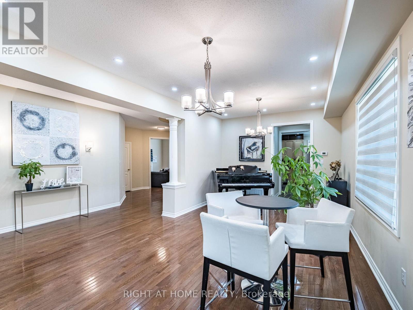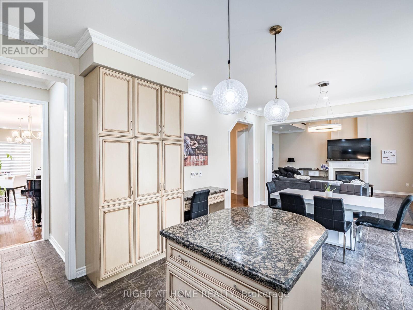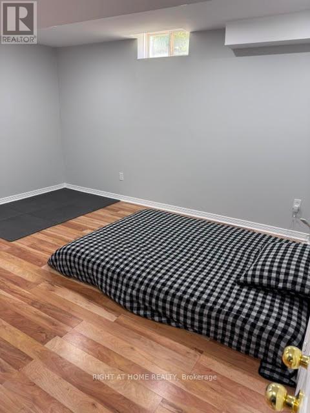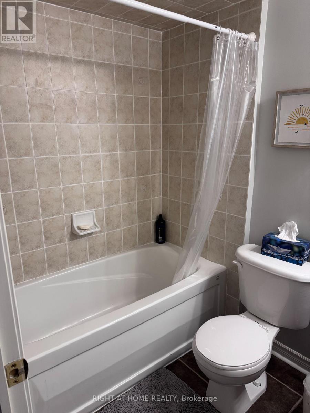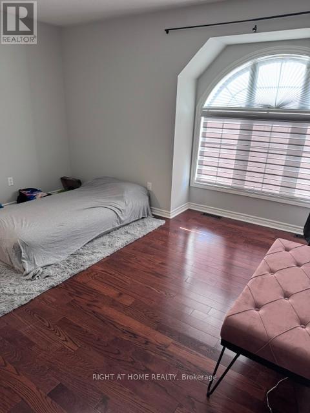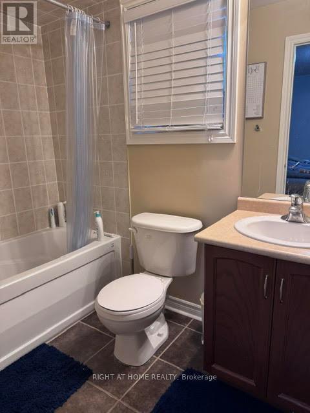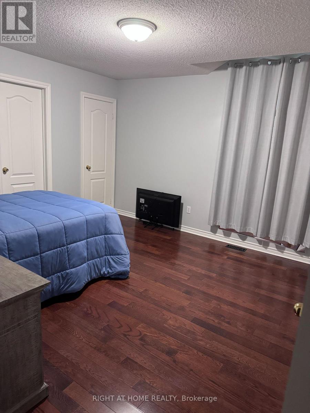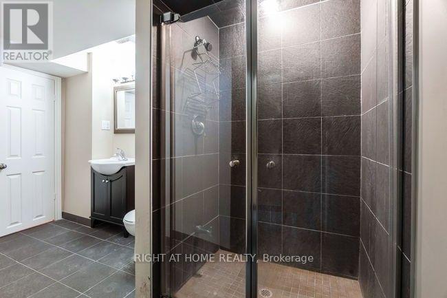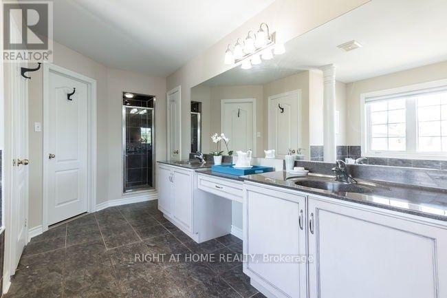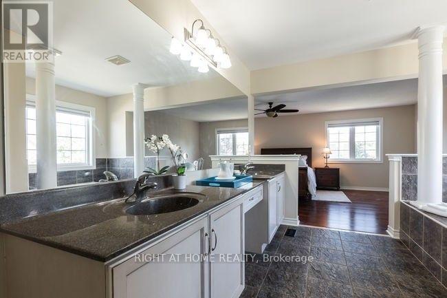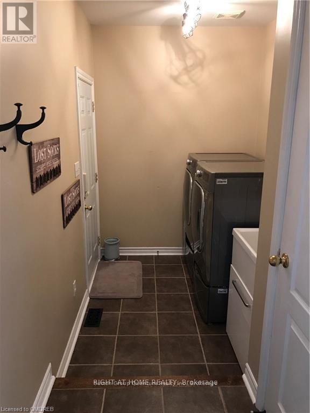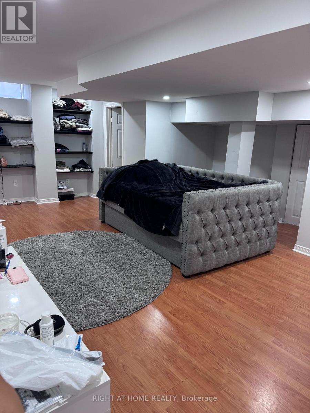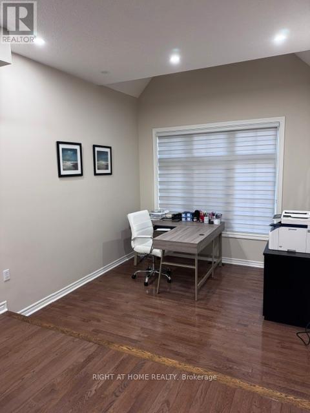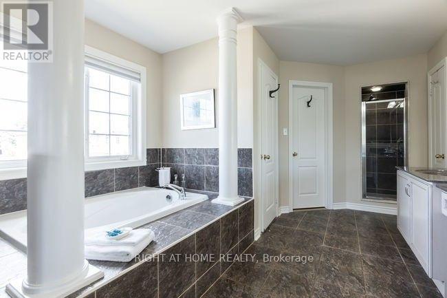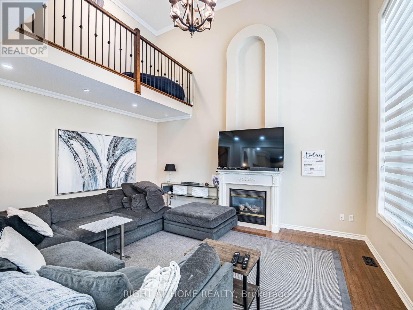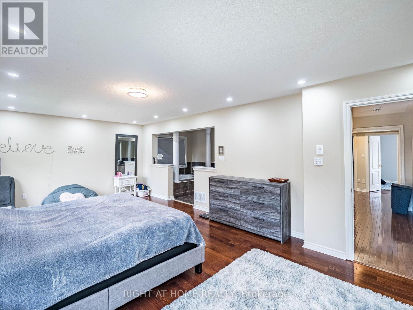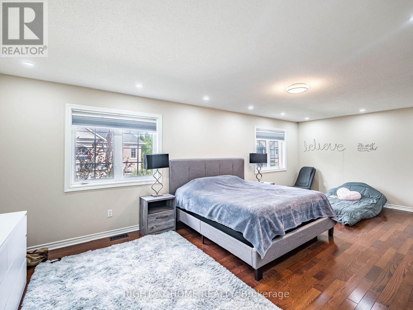122 Spring Azure Crescent Oakville, Ontario L6L 6V8
$5,800 Monthly
Rarely offered for lease. Beautiful, bright family home in prestigious Lakeshore Woods. Hugemain floor family room with soaring 2 story ceilings with sitting area overlooking the FR. Gasfireplace in family room open to expansive kitchen. Garden doors from kitchen leading tooversized backyard on a corner lot with huge pool sized side yard. Hardwood Floors throughout.Upper level oversized master bedroom with spacious open concept master bathroom with walk incloset. 3 additional bathrooms upstairs, one with ensuite and 2 share a washroom.Professionally finished basement with huge rec room and 2 additional bedrooms, one withensuite. 2 storage closets in the basement. Double garage with huge driveway that parks 4vehicles. Direct walkway to Shell Park, only steps from Lake Ontario. Don't miss out on thisrare opportunity to live within walking distance to the waterfront beach with a uniqueoversized property. Triple A clients. Require rental application, 2 recent pay stubs,references, credit report, employment letter, ID. (id:50886)
Property Details
| MLS® Number | W12494236 |
| Property Type | Single Family |
| Community Name | 1001 - BR Bronte |
| Parking Space Total | 6 |
Building
| Bathroom Total | 5 |
| Bedrooms Above Ground | 4 |
| Bedrooms Below Ground | 2 |
| Bedrooms Total | 6 |
| Appliances | Water Softener |
| Basement Development | Finished |
| Basement Type | N/a (finished) |
| Construction Style Attachment | Detached |
| Cooling Type | Central Air Conditioning |
| Exterior Finish | Brick |
| Fireplace Present | Yes |
| Fireplace Total | 1 |
| Foundation Type | Unknown |
| Half Bath Total | 1 |
| Heating Fuel | Natural Gas |
| Heating Type | Forced Air |
| Stories Total | 2 |
| Size Interior | 3,000 - 3,500 Ft2 |
| Type | House |
| Utility Water | Municipal Water |
Parking
| Attached Garage | |
| Garage |
Land
| Acreage | No |
| Sewer | Sanitary Sewer |
| Size Depth | 106 Ft ,1 In |
| Size Frontage | 60 Ft ,9 In |
| Size Irregular | 60.8 X 106.1 Ft |
| Size Total Text | 60.8 X 106.1 Ft |
Contact Us
Contact us for more information
Jillian Lavallee
Salesperson
www.jillianjgroup.ca/
5111 New Street, Suite 106
Burlington, Ontario L7L 1V2
(905) 637-1700
www.rightathomerealtycom/

