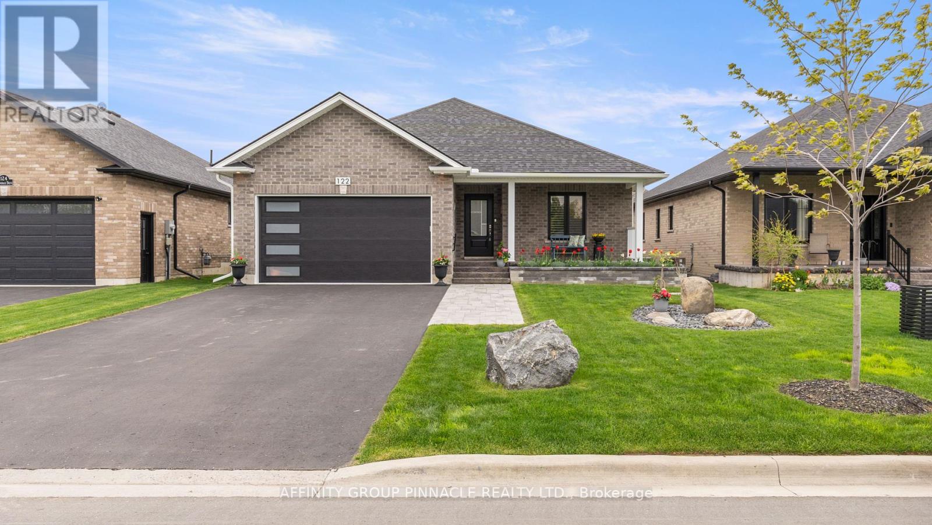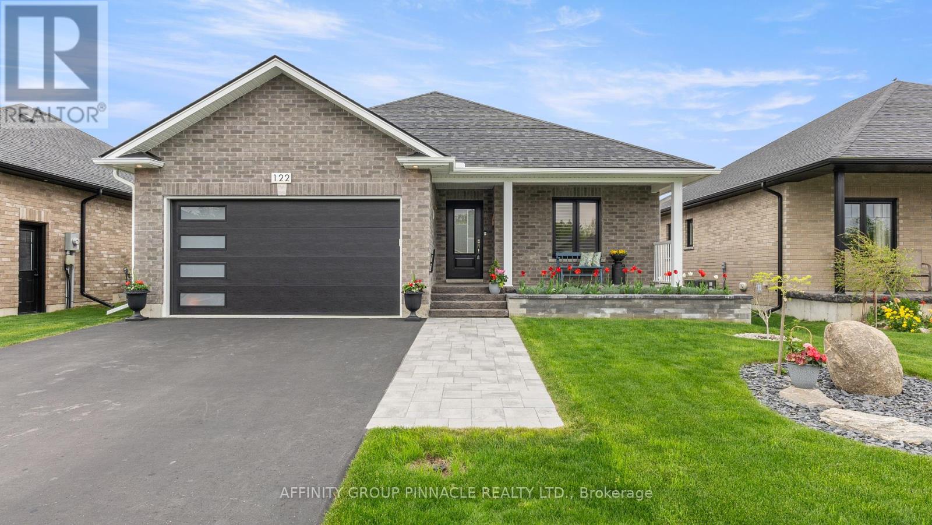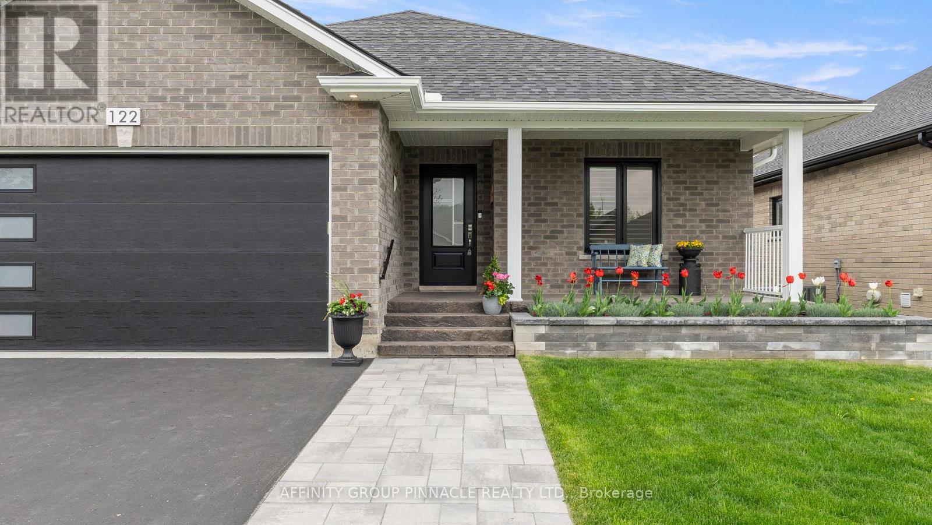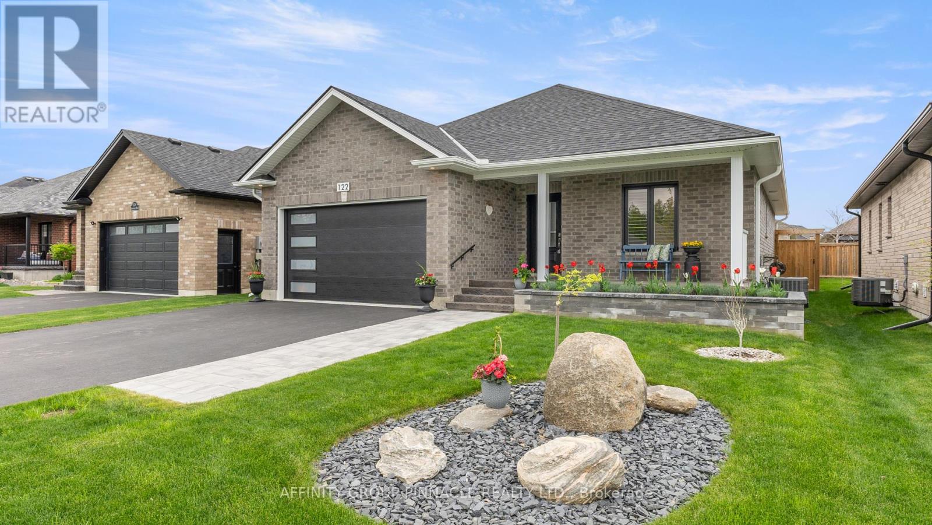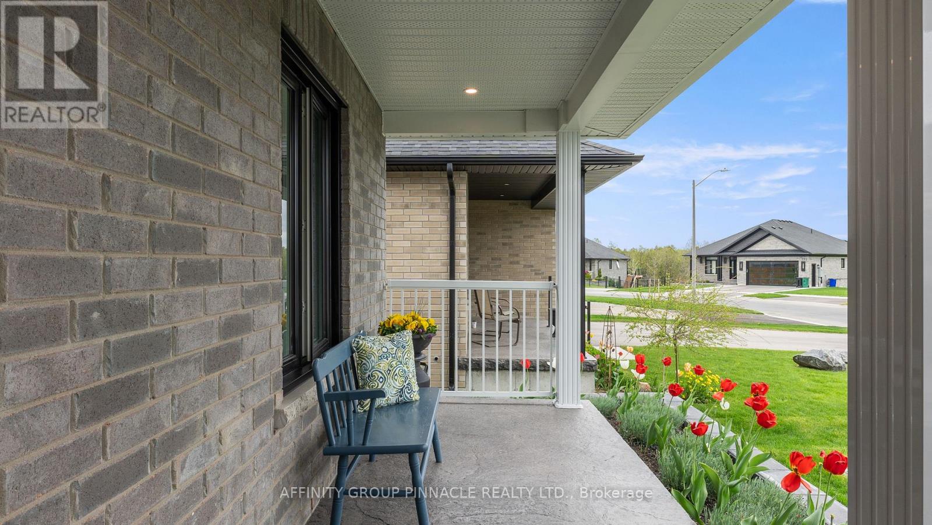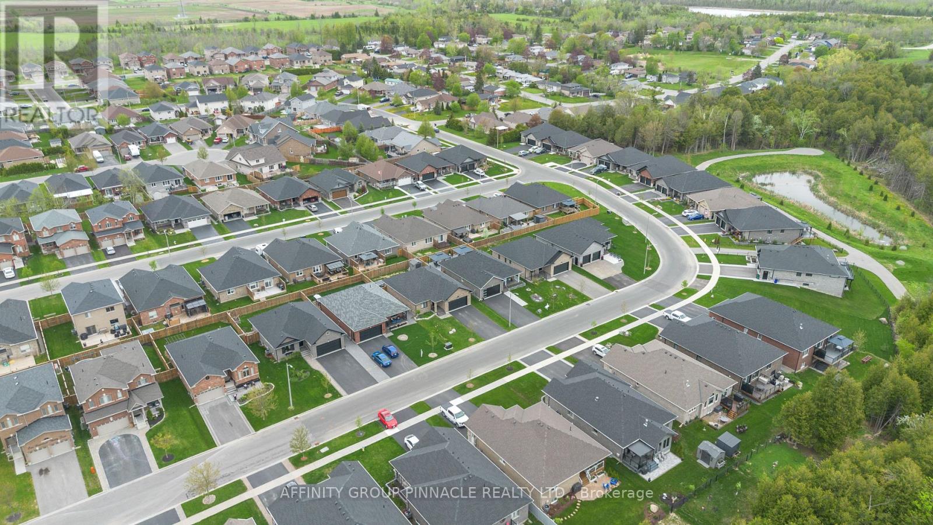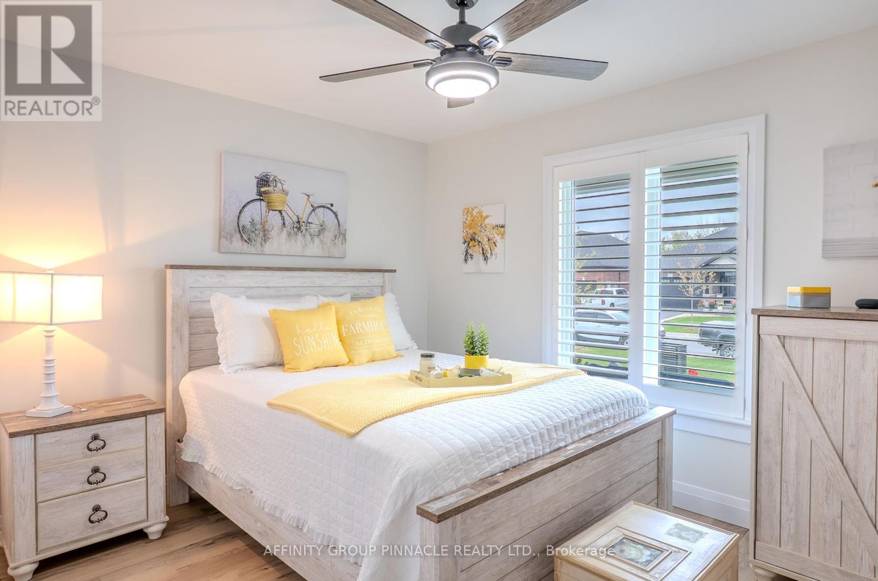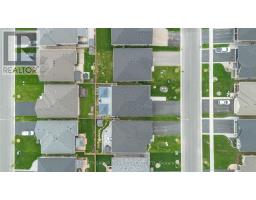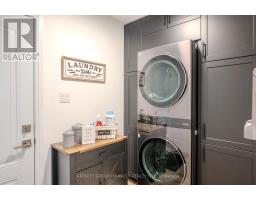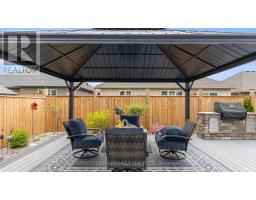122 Springdale Drive Kawartha Lakes, Ontario K9V 0J3
$898,000
Immaculate move-in ready bungalow in Lindsay's premier North Ward! This stunning 3-year-old all-brick, 2+1 bedroom, 3-bath Squires-built home offers exceptional craftsmanship, thoughtful design, and numerous upgrades. Curb appeal is unmatched, featuring a tasteful interlock walkway leading to a welcoming covered porch. The spacious, sunlit foyer opens seamlessly into an open-concept kitchen, living, and dining area. The modern kitchen boasts Frigidaire Gallery appliances and sleek quartz countertops, perfect for entertaining. Main floor laundry with direct garage access and a custom-built pantry provide convenience and ample storage. The primary bedroom comfortably fits a king-sized bed, includes a walk-in closet, and a luxurious spa ensuite. The freshly finished basement with a custom fireplace is an entertainers paradise. Step outside to a low-maintenance backyard oasis with a sprawling composite deck spanning the width of the home, a serene Japanese-inspired garden with perennial shrubs and trees, and a built-in BBQ. Located in a desirable neighborhood, this elegant, intuitive, and comfortable home is ideal for discerning buyers seeking quality and style. (id:50886)
Property Details
| MLS® Number | X12152021 |
| Property Type | Single Family |
| Community Name | Lindsay |
| Parking Space Total | 6 |
| Structure | Deck |
Building
| Bathroom Total | 3 |
| Bedrooms Above Ground | 2 |
| Bedrooms Below Ground | 1 |
| Bedrooms Total | 3 |
| Age | 0 To 5 Years |
| Amenities | Fireplace(s) |
| Appliances | Garage Door Opener Remote(s), Water Heater, Dishwasher, Dryer, Microwave, Stove, Washer, Window Coverings, Refrigerator |
| Architectural Style | Bungalow |
| Basement Development | Finished |
| Basement Type | N/a (finished) |
| Construction Style Attachment | Detached |
| Cooling Type | Central Air Conditioning, Air Exchanger |
| Exterior Finish | Brick |
| Fireplace Present | Yes |
| Foundation Type | Concrete |
| Half Bath Total | 1 |
| Heating Fuel | Natural Gas |
| Heating Type | Forced Air |
| Stories Total | 1 |
| Size Interior | 1,100 - 1,500 Ft2 |
| Type | House |
| Utility Water | Municipal Water |
Parking
| Attached Garage | |
| Garage |
Land
| Acreage | No |
| Sewer | Sanitary Sewer |
| Size Depth | 101 Ft ,8 In |
| Size Frontage | 49 Ft ,2 In |
| Size Irregular | 49.2 X 101.7 Ft |
| Size Total Text | 49.2 X 101.7 Ft |
| Zoning Description | R2 |
Rooms
| Level | Type | Length | Width | Dimensions |
|---|---|---|---|---|
| Lower Level | Family Room | 5.17 m | 9.15 m | 5.17 m x 9.15 m |
| Lower Level | Bathroom | 3.57 m | 1.58 m | 3.57 m x 1.58 m |
| Lower Level | Other | 5.3 m | 3.12 m | 5.3 m x 3.12 m |
| Lower Level | Other | 5.76 m | 4.47 m | 5.76 m x 4.47 m |
| Lower Level | Bedroom 3 | 2.12 m | 2.78 m | 2.12 m x 2.78 m |
| Lower Level | Games Room | 5.76 m | 4.31 m | 5.76 m x 4.31 m |
| Main Level | Living Room | 4.5 m | 3.96 m | 4.5 m x 3.96 m |
| Main Level | Kitchen | 5.88 m | 3.46 m | 5.88 m x 3.46 m |
| Main Level | Dining Room | 2.91 m | 3.96 m | 2.91 m x 3.96 m |
| Main Level | Bathroom | 2.52 m | 2.25 m | 2.52 m x 2.25 m |
| Main Level | Primary Bedroom | 3.74 m | 5.79 m | 3.74 m x 5.79 m |
| Main Level | Bedroom 2 | 3.74 m | 3.44 m | 3.74 m x 3.44 m |
| Main Level | Laundry Room | 2.97 m | 1.68 m | 2.97 m x 1.68 m |
| Main Level | Bedroom 3 | 2.12 m | 2.78 m | 2.12 m x 2.78 m |
Utilities
| Cable | Installed |
https://www.realtor.ca/real-estate/28320030/122-springdale-drive-kawartha-lakes-lindsay-lindsay
Contact Us
Contact us for more information
Clark Luchies
Salesperson
273 Kent St.w Unit B
Lindsay, Ontario K9V 2Z8
(705) 324-2552
(705) 324-2378
www.affinitygrouppinnacle.ca
Justin Woolacott
Salesperson
273 Kent St.w Unit B
Lindsay, Ontario K9V 2Z8
(705) 324-2552
(705) 324-2378
www.affinitygrouppinnacle.ca

