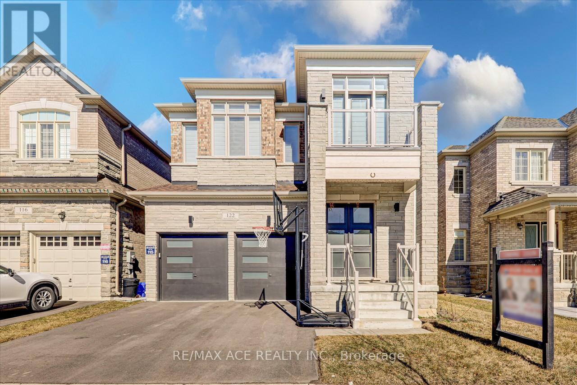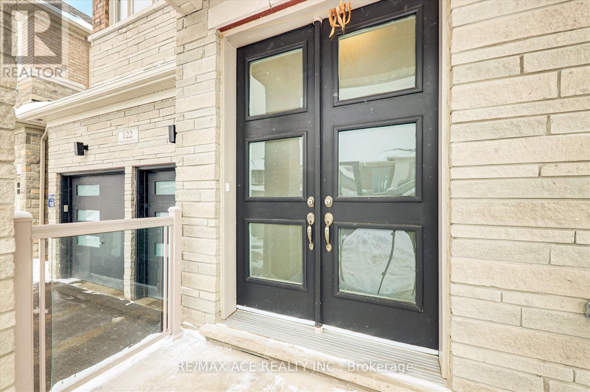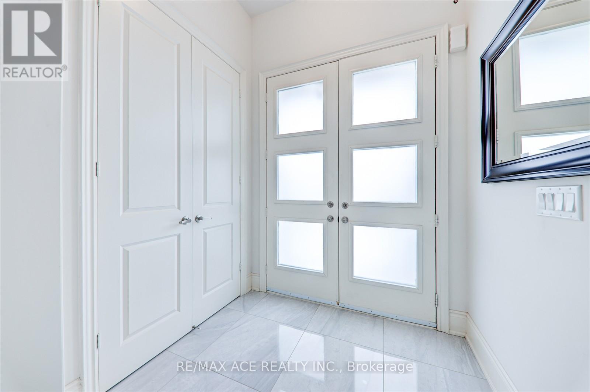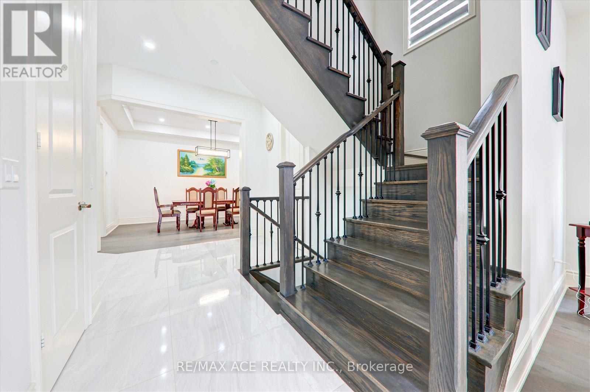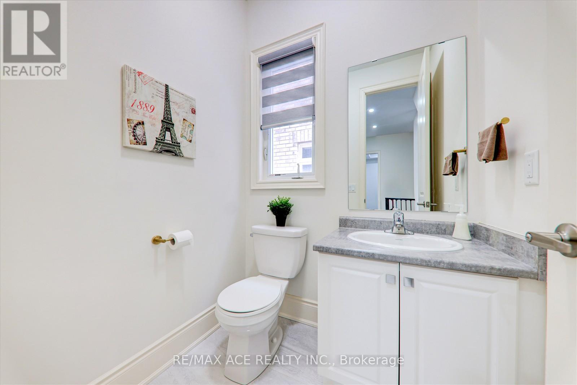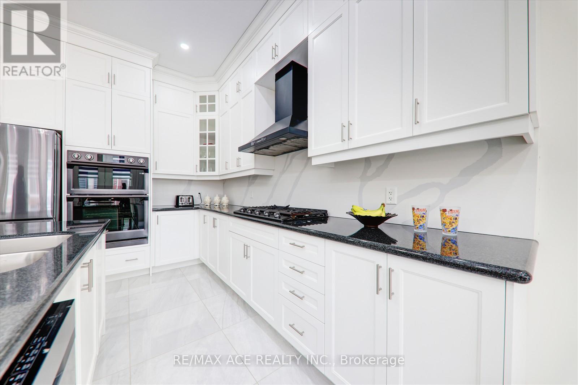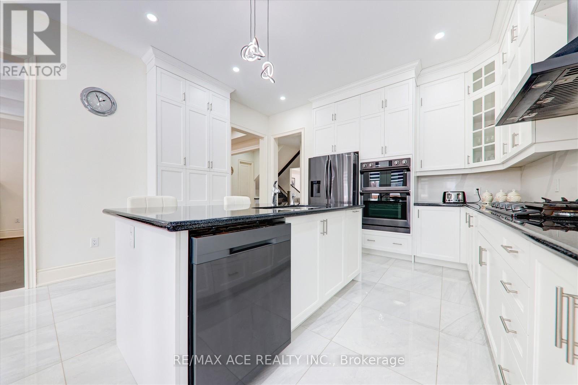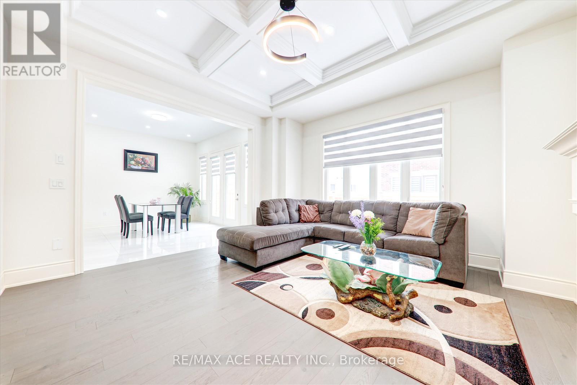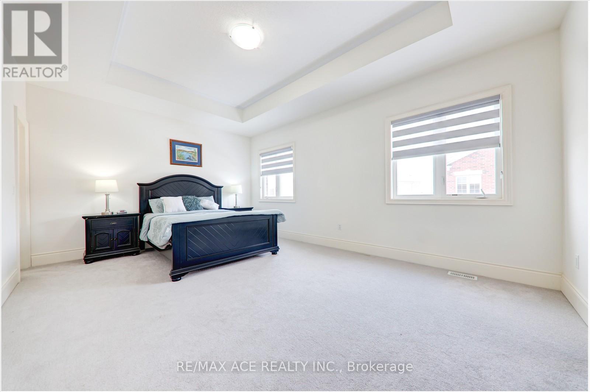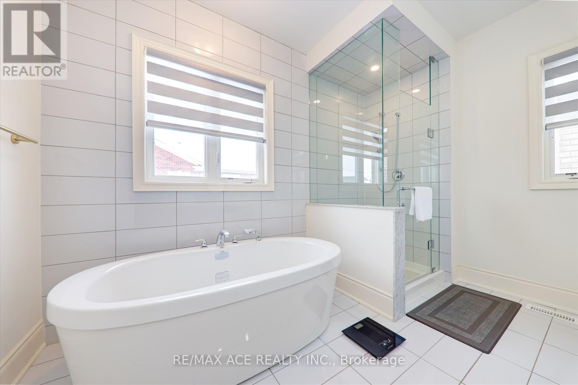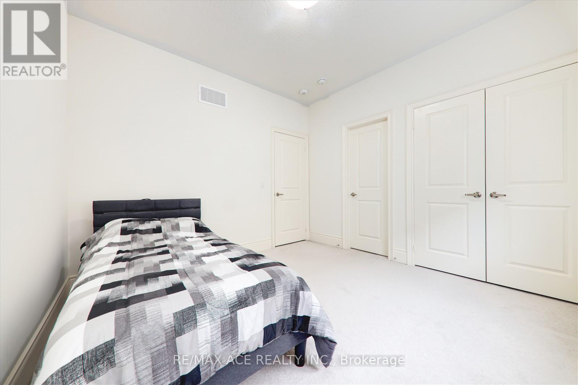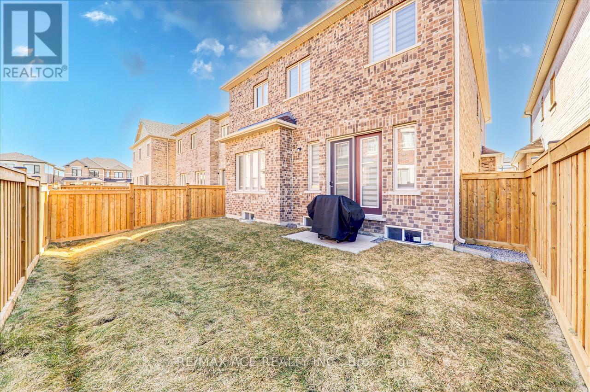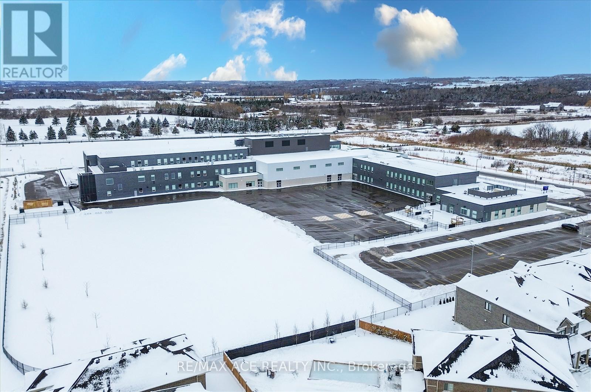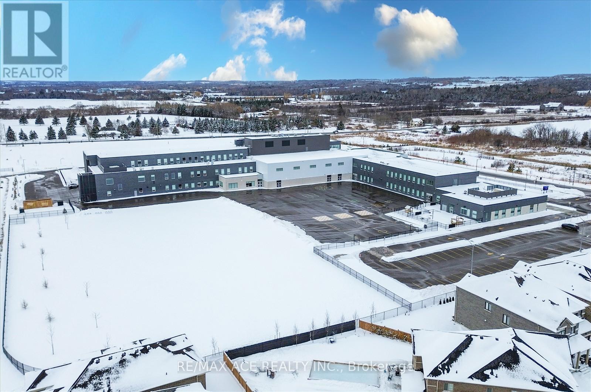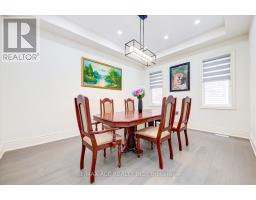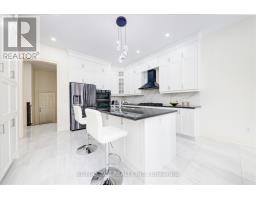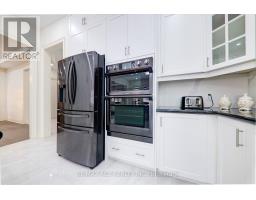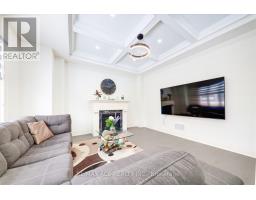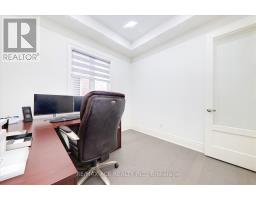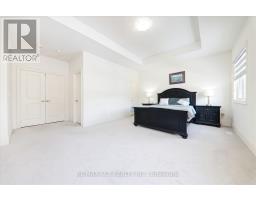122 Steam Whistle Drive Whitchurch-Stouffville, Ontario L4A 4X5
$1,899,000
Welcome To This Beautiful Detached 5 Bedroom Home Located In The Prestigious Neighborhood Of Stouffville. This Spacious Home Features 10Ft Ceiling On Main & 9Ft Ceiling On Second, Open Concept Layout With Tons Of Natural Light, Spacious Bedrooms, Spacious Living/Dining Area, Custom Kitchen With Top End Appliances, Custom Backsplash, Hardwood throughout Main, Pot lights Throughout Main, Office Room Ideal For Kids Play Space or Work, Zebra Blinds, EV outlet for Electric Vehicles, 150K in Upgrades and much more! Family Friendly Neighborhood Close To Top Rated Schools, Parks, Trails, Main St Stouffville, Amenities, Grocery Stores and Transportation! The Ideal Location For Growing Families. (id:50886)
Property Details
| MLS® Number | N11966283 |
| Property Type | Single Family |
| Community Name | Stouffville |
| Easement | None |
| Features | Carpet Free |
| Parking Space Total | 4 |
| View Type | Unobstructed Water View |
Building
| Bathroom Total | 5 |
| Bedrooms Above Ground | 5 |
| Bedrooms Total | 5 |
| Age | 0 To 5 Years |
| Appliances | Dishwasher, Dryer, Oven, Hood Fan, Stove, Washer, Water Softener, Window Coverings, Refrigerator |
| Basement Development | Unfinished |
| Basement Type | N/a (unfinished) |
| Construction Style Attachment | Detached |
| Cooling Type | Central Air Conditioning |
| Exterior Finish | Brick, Stone |
| Fireplace Present | Yes |
| Flooring Type | Hardwood, Tile |
| Foundation Type | Brick, Stone |
| Half Bath Total | 1 |
| Heating Fuel | Natural Gas |
| Heating Type | Forced Air |
| Stories Total | 2 |
| Size Interior | 3,000 - 3,500 Ft2 |
| Type | House |
| Utility Water | Municipal Water |
Parking
| Attached Garage |
Land
| Acreage | No |
| Sewer | Sanitary Sewer |
| Size Depth | 98 Ft ,4 In |
| Size Frontage | 40 Ft |
| Size Irregular | 40 X 98.4 Ft |
| Size Total Text | 40 X 98.4 Ft |
Rooms
| Level | Type | Length | Width | Dimensions |
|---|---|---|---|---|
| Second Level | Primary Bedroom | 5.79 m | 3.96 m | 5.79 m x 3.96 m |
| Second Level | Bedroom 2 | 3.35 m | 3.35 m | 3.35 m x 3.35 m |
| Second Level | Bedroom 3 | 4.39 m | 3.35 m | 4.39 m x 3.35 m |
| Second Level | Bedroom 4 | 4.88 m | 4.02 m | 4.88 m x 4.02 m |
| Second Level | Bedroom 5 | 3.66 m | 3.17 m | 3.66 m x 3.17 m |
| Main Level | Family Room | 4.57 m | 4.51 m | 4.57 m x 4.51 m |
| Main Level | Dining Room | 4.57 m | 3.54 m | 4.57 m x 3.54 m |
| Main Level | Living Room | 4.63 m | 4.02 m | 4.63 m x 4.02 m |
| Main Level | Eating Area | 4.63 m | 4.02 m | 4.63 m x 4.02 m |
| Main Level | Office | 3.05 m | 3.05 m | 3.05 m x 3.05 m |
Contact Us
Contact us for more information
Kuru Sachithanantham
Broker
(416) 418-0311
realtorkuru.com/
realtorkuru/
1286 Kennedy Road Unit 3
Toronto, Ontario M1P 2L5
(416) 270-1111
(416) 270-7000
www.remaxace.com
Sayan Sachithananthamoorthy
Salesperson
1286 Kennedy Road Unit 3
Toronto, Ontario M1P 2L5
(416) 270-1111
(416) 270-7000
www.remaxace.com

