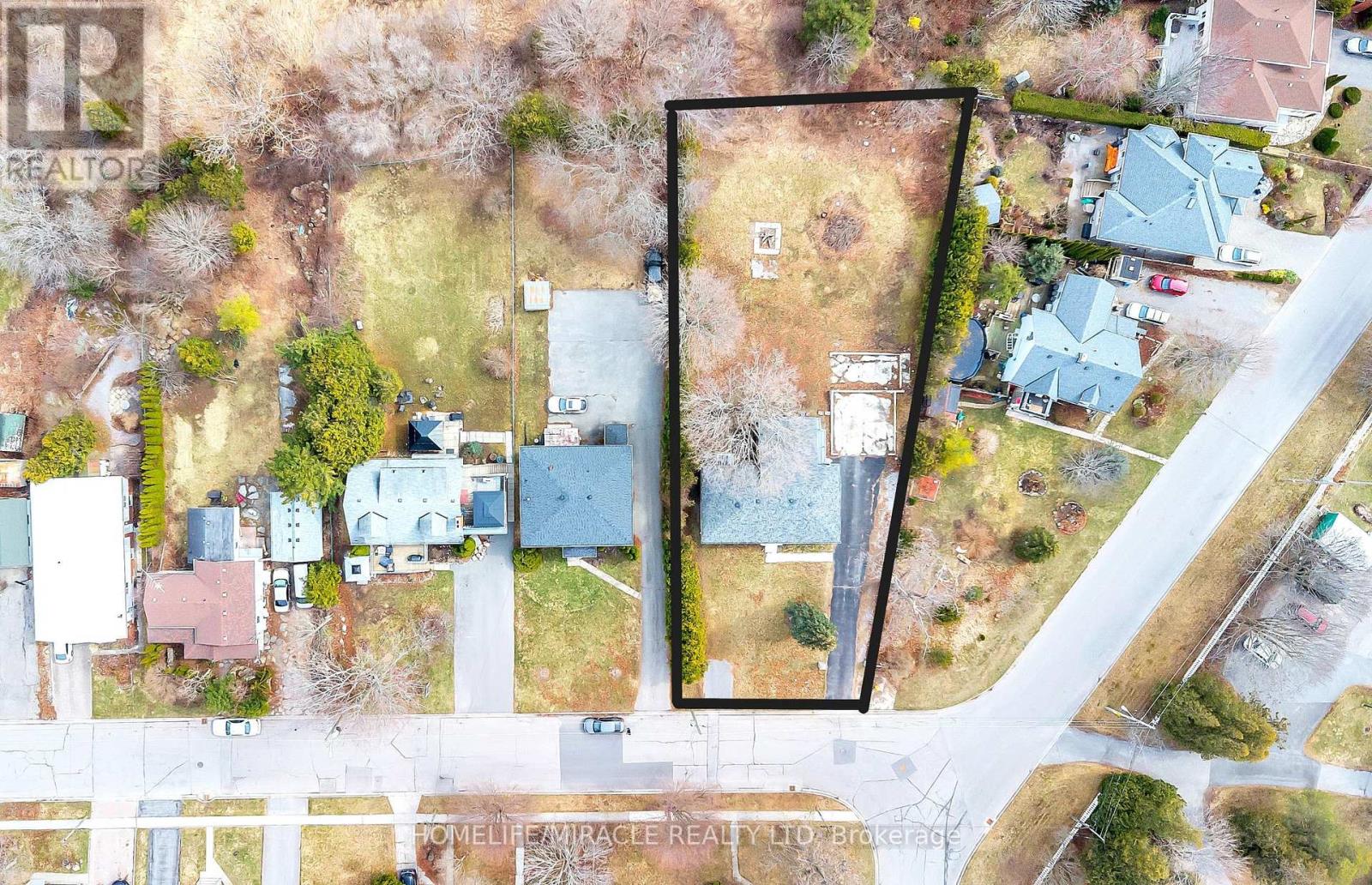122 Tremaine Street Cobourg, Ontario K9A 2Z3
$899,000
LOCATION! LOCATION! LOCATION! CASH FLOW PROPERTY!!!! PIE SHAPE LOT!Rare Property By The Lakefront! Premium Lot 70 X 205.67Ft (Approx.) R3 Zoned. Bungalow Circa 1962 Awaits Your Updates Or Additions/Revisions/Rebuild. Home Set-Back Nicely From Road. Prime Residential Locale W Clear Views Down To Monk's Cove Lakefront. Privacy Trees Surround. In-Law Apt. In L1 W/ Separate Entrance Walks-Up To Private Backyard. Fall In Love With This Lakefront Neighbourhood Near Community Gardens. Stroll The Shoreline Or The Lakefront Trail, Over Bridge To Peace Park, & Downtown In 20 Mins. Private Lot. Woodsided, Mid century Bungalow With Great Layout. Bay Window, Fr Drs Off Din Rm To Large Lot Backing Onto Greenspace. Photos, Fl Plans & Survey Available. Not Lakefront Ownership.100k Spend on Upgrade. New Furnace ( March 2025), windows (2024), Front Porch (2024), Deck (2024), Flooring (2024), Pot lights (2024), upper kitchen (2024). 1365 Sq Ft Mn Level + 1107 Sq Ft LL Unit. Windows Replaced. 7 Yr Old Roof Shingles. Hardwood, Laminate & Ceramic Flring. Updated Kitchen & Bath. Garage removed/concrete pad remains. 2pce bath in Family Room. *GARAGE PERMIT ATTACHED AND SELLER IS READY TO MAKE NEW DOUBLE CAR GARAGE OR OFFERS A 30K GRANT CONTINGENT UPON SUCCESSFUL TRANSACTION COMPLETION* (id:50886)
Property Details
| MLS® Number | X12080577 |
| Property Type | Single Family |
| Community Name | Cobourg |
| Amenities Near By | Park, Public Transit, Schools |
| Equipment Type | Water Heater |
| Features | Level Lot, Wooded Area, Irregular Lot Size |
| Parking Space Total | 4 |
| Rental Equipment Type | Water Heater |
| View Type | View |
Building
| Bathroom Total | 3 |
| Bedrooms Above Ground | 3 |
| Bedrooms Below Ground | 2 |
| Bedrooms Total | 5 |
| Age | 51 To 99 Years |
| Appliances | Water Heater, Water Meter, Dryer, Stove, Washer, Refrigerator |
| Architectural Style | Raised Bungalow |
| Basement Development | Finished |
| Basement Features | Walk Out |
| Basement Type | N/a (finished) |
| Construction Style Attachment | Detached |
| Cooling Type | Central Air Conditioning |
| Exterior Finish | Wood |
| Foundation Type | Block |
| Half Bath Total | 1 |
| Heating Fuel | Natural Gas |
| Heating Type | Forced Air |
| Stories Total | 1 |
| Size Interior | 1,100 - 1,500 Ft2 |
| Type | House |
| Utility Water | Municipal Water |
Parking
| No Garage |
Land
| Acreage | No |
| Land Amenities | Park, Public Transit, Schools |
| Sewer | Sanitary Sewer |
| Size Depth | 205 Ft ,8 In |
| Size Frontage | 70 Ft |
| Size Irregular | 70 X 205.7 Ft ; 59.79ftx203.27ftx69.43x207.88ftx50. 33 |
| Size Total Text | 70 X 205.7 Ft ; 59.79ftx203.27ftx69.43x207.88ftx50. 33 |
| Zoning Description | R3 |
Rooms
| Level | Type | Length | Width | Dimensions |
|---|---|---|---|---|
| Lower Level | Kitchen | 6.73 m | 4.38 m | 6.73 m x 4.38 m |
| Lower Level | Bathroom | 2.64 m | 2.44 m | 2.64 m x 2.44 m |
| Lower Level | Bathroom | 2.99 m | 2.47 m | 2.99 m x 2.47 m |
| Lower Level | Living Room | 4.62 m | 3.68 m | 4.62 m x 3.68 m |
| Main Level | Living Room | 5.22 m | 3.66 m | 5.22 m x 3.66 m |
| Main Level | Dining Room | 3.14 m | 3.48 m | 3.14 m x 3.48 m |
| Main Level | Kitchen | 4.3 m | 3.48 m | 4.3 m x 3.48 m |
| Main Level | Family Room | 5.44 m | 5.42 m | 5.44 m x 5.42 m |
| Main Level | Primary Bedroom | 2.99 m | 4.09 m | 2.99 m x 4.09 m |
| Main Level | Bedroom 2 | 2.99 m | 3.05 m | 2.99 m x 3.05 m |
| Main Level | Bedroom 3 | 2.99 m | 5.09 m | 2.99 m x 5.09 m |
| Main Level | Bathroom | 1.47 m | 1 m | 1.47 m x 1 m |
Utilities
| Electricity | Available |
| Sewer | Available |
https://www.realtor.ca/real-estate/28163085/122-tremaine-street-cobourg-cobourg
Contact Us
Contact us for more information
Jatin Aggarwal
Salesperson
mshomes.ca/
1339 Matheson Blvd E.
Mississauga, Ontario L4W 1R1
(905) 624-5678
(905) 624-5677

















































































