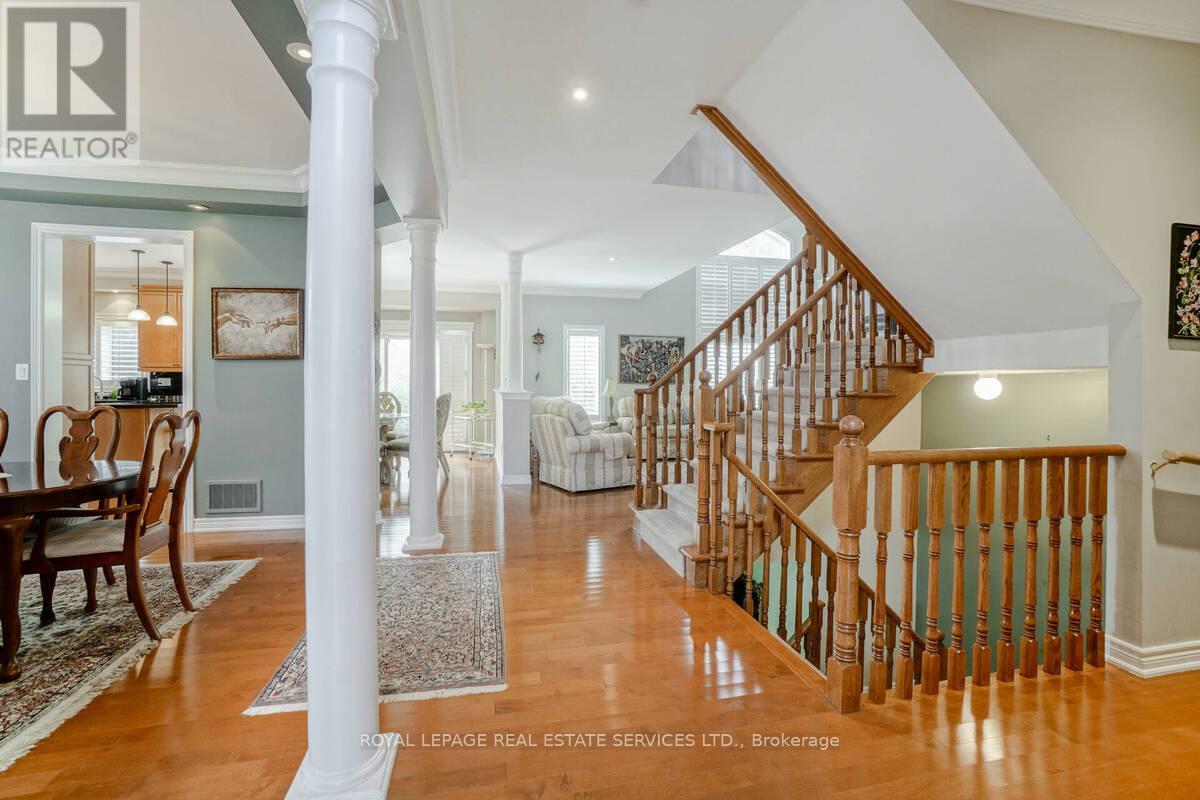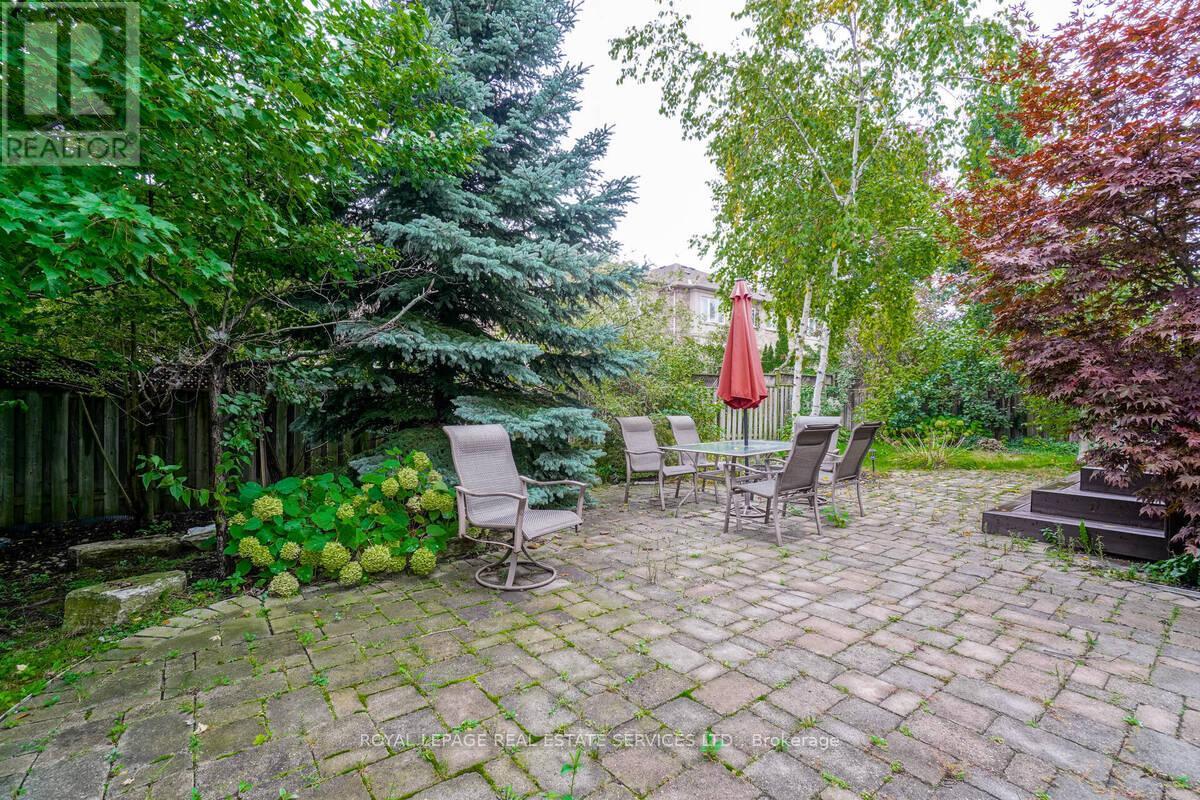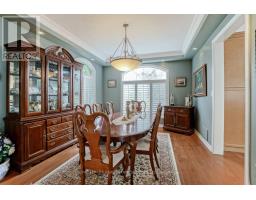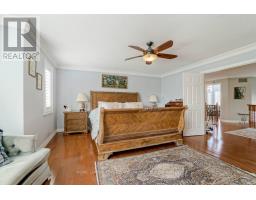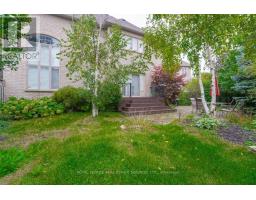1220 Agram Drive Oakville, Ontario L6H 7N9
$4,500 Monthly
Beautiful Freehold Townhome in Prestigious Joshua Creek! Step into this beautifully upgraded townhome, perfectly located in one of Oakville's most sought-after neighbourhoods. From the soaring two-story grand foyer with a Juliet balcony to the rich maple flooring, crown moulding, and California shutters, every detail has been thoughtfully designed for comfort and style. The spacious, chef-inspired kitchen features sleek granite countertops, abundant maple cabinetry, a breakfast bar, and premium stainless steel appliances perfect for entertaining or family meals. Enjoy sunlit mornings in the generous breakfast area with walk-out access to a private deck, interlock patio, and professionally landscaped gardens. The dramatic family room boasts floor-to-ceiling windows and a striking open-to-above design, flooding the space with natural light. Upstairs, the luxurious primary suite offers a true retreat with a large walk-in closet and a spa-like 5-piece ensuite. Two additional bedrooms - one with its own semi-ensuite and double closets- provide ample space for a growing family. The fully finished lower level adds incredible versatility with a spacious recreation room, fourth bedroom, full 3-piece bath, and a dedicated laundry room. All this, just steps from top-rated schools, scenic parks, public transit, and fantastic shopping. Don't miss this rare opportunity to own a move-in ready home in Joshua Creek! Can also be leased furnished for an additional cost. (id:50886)
Property Details
| MLS® Number | W12142365 |
| Property Type | Single Family |
| Community Name | 1009 - JC Joshua Creek |
| Amenities Near By | Park, Place Of Worship, Public Transit, Schools |
| Community Features | School Bus |
| Parking Space Total | 4 |
Building
| Bathroom Total | 4 |
| Bedrooms Above Ground | 3 |
| Bedrooms Below Ground | 1 |
| Bedrooms Total | 4 |
| Age | 16 To 30 Years |
| Appliances | Water Heater, Dishwasher, Dryer, Hood Fan, Stove, Washer, Window Coverings, Refrigerator |
| Basement Development | Finished |
| Basement Type | Full (finished) |
| Construction Style Attachment | Attached |
| Cooling Type | Central Air Conditioning |
| Exterior Finish | Brick, Stone |
| Fireplace Present | Yes |
| Flooring Type | Tile, Hardwood, Carpeted |
| Foundation Type | Concrete |
| Half Bath Total | 1 |
| Heating Fuel | Natural Gas |
| Heating Type | Forced Air |
| Stories Total | 2 |
| Size Interior | 2,500 - 3,000 Ft2 |
| Type | Row / Townhouse |
| Utility Water | Municipal Water |
Parking
| Attached Garage | |
| Garage |
Land
| Acreage | No |
| Fence Type | Fenced Yard |
| Land Amenities | Park, Place Of Worship, Public Transit, Schools |
| Sewer | Sanitary Sewer |
| Size Depth | 112 Ft |
| Size Frontage | 14 Ft ,4 In |
| Size Irregular | 14.4 X 112 Ft |
| Size Total Text | 14.4 X 112 Ft|under 1/2 Acre |
Rooms
| Level | Type | Length | Width | Dimensions |
|---|---|---|---|---|
| Second Level | Primary Bedroom | 5.99 m | 5.26 m | 5.99 m x 5.26 m |
| Second Level | Bedroom 2 | 4.65 m | 4.29 m | 4.65 m x 4.29 m |
| Second Level | Bedroom 3 | 3.78 m | 3.02 m | 3.78 m x 3.02 m |
| Lower Level | Laundry Room | Measurements not available | ||
| Lower Level | Recreational, Games Room | 9.6 m | 4.17 m | 9.6 m x 4.17 m |
| Lower Level | Bedroom 4 | 4.29 m | 3.43 m | 4.29 m x 3.43 m |
| Main Level | Dining Room | 4.6 m | 3.6 m | 4.6 m x 3.6 m |
| Main Level | Great Room | 5.79 m | 4.6 m | 5.79 m x 4.6 m |
| Main Level | Eating Area | 4.47 m | 3.61 m | 4.47 m x 3.61 m |
| Main Level | Kitchen | 3.86 m | 3.68 m | 3.86 m x 3.68 m |
Contact Us
Contact us for more information
Nadia Melanie Meco
Salesperson
www.katevanderburgh.ca/
251 North Service Rd #102
Oakville, Ontario L6M 3E7
(905) 338-3737
(905) 338-7351
Kate Vanderburgh
Salesperson
katevanderburgh.ca/
251 North Service Rd #102
Oakville, Ontario L6M 3E7
(905) 338-3737
(905) 338-7351






