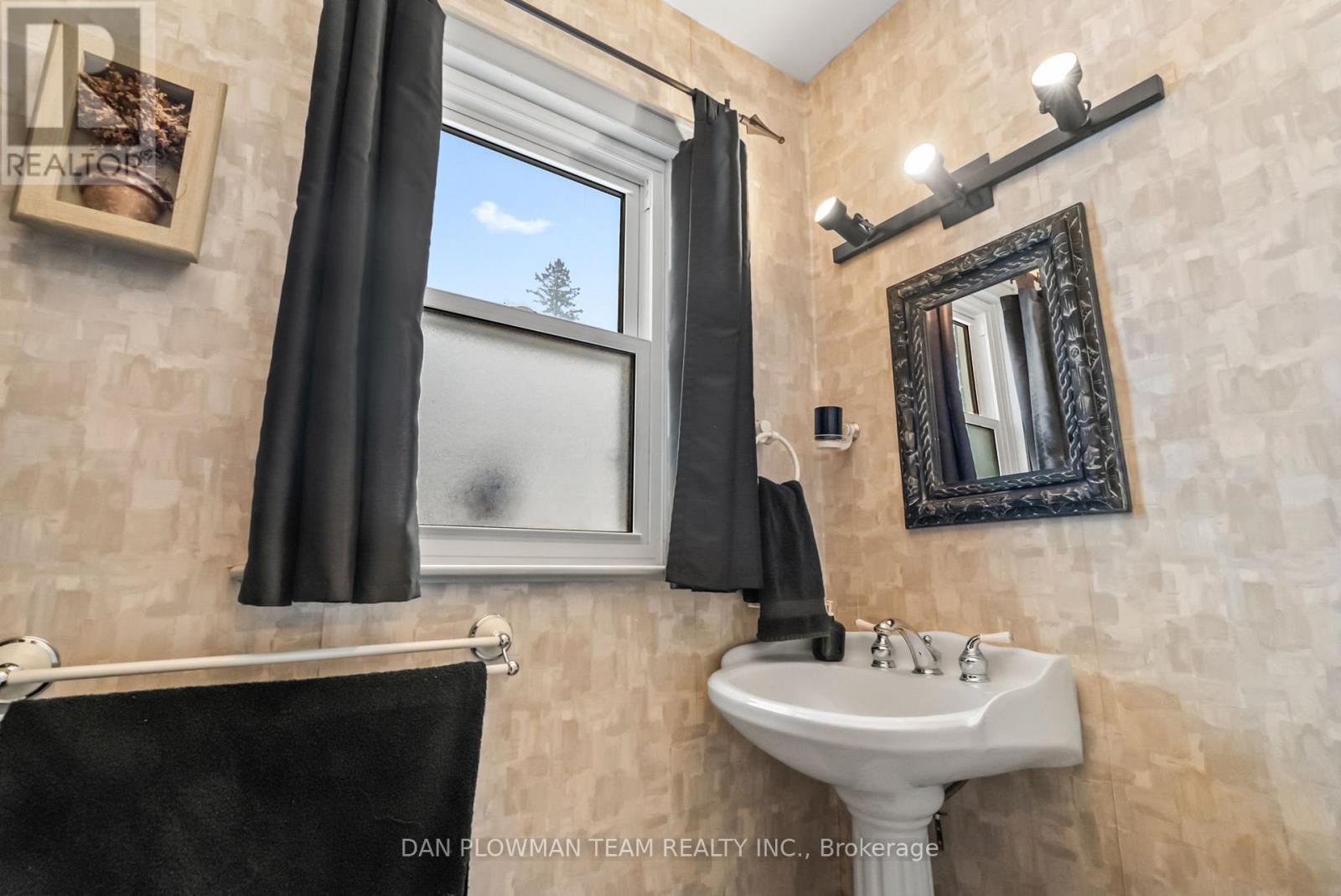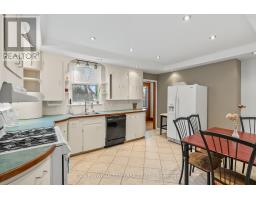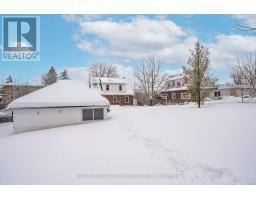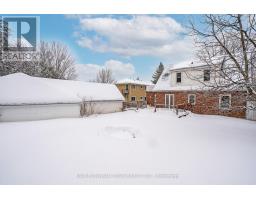1220 Clonsilla Avenue Peterborough, Ontario K9J 5Y9
$500,000
Welcome To This Charming All-Brick-Detached Home In Peterborough's West End, Offering A Perfect Blend Of Comfort And Convenience. Situated On A Large Private Lot, This 3-Bedroom, 2-Bathroom Home Is Ideal For Families Or Those Seeking A Peaceful Retreat.The Spacious Kitchen Features Modern Pot Lights, Creating A Bright And Functional Space. The Living Room Boasts A Cozy Gas Insert Fireplace, Perfect For Relaxing Evenings, While The Dining Room Is Illuminated By Pot Lights And Includes A French Door Walk-Out To The Back Deck. Step Outside To Enjoy The Expansive Yard, Lush Gardens, And A Beautifully Landscaped Pond - Your Own Private Oasis.The Partially Finished Basement With A Separate Entrance Provides Additional Living Space And Endless Possibilities For Customization, Whether As A Recreation Room Or For Extended Family Use. The Detached Garage Accommodates Up To Three Vehicles, Offering Plenty Of Storage Or Workspace. Located Within Walking Distance To All Amenities In The Heart Of Peterborough, This Home Combines Tranquility With Urban Convenience. Dont Miss The Chance To Make This Inviting Property Your Own! (id:50886)
Open House
This property has open houses!
2:00 pm
Ends at:4:00 pm
2:00 pm
Ends at:4:00 pm
Property Details
| MLS® Number | X11957980 |
| Property Type | Single Family |
| Community Name | Otonabee |
| Parking Space Total | 7 |
Building
| Bathroom Total | 2 |
| Bedrooms Above Ground | 3 |
| Bedrooms Total | 3 |
| Basement Development | Partially Finished |
| Basement Features | Separate Entrance |
| Basement Type | N/a (partially Finished) |
| Construction Style Attachment | Detached |
| Cooling Type | Central Air Conditioning |
| Exterior Finish | Brick |
| Fireplace Present | Yes |
| Flooring Type | Hardwood, Tile |
| Foundation Type | Concrete |
| Heating Fuel | Natural Gas |
| Heating Type | Forced Air |
| Stories Total | 2 |
| Type | House |
| Utility Water | Municipal Water |
Parking
| Detached Garage |
Land
| Acreage | No |
| Sewer | Sanitary Sewer |
| Size Depth | 165 Ft ,2 In |
| Size Frontage | 62 Ft |
| Size Irregular | 62.03 X 165.23 Ft |
| Size Total Text | 62.03 X 165.23 Ft |
Rooms
| Level | Type | Length | Width | Dimensions |
|---|---|---|---|---|
| Second Level | Primary Bedroom | 4.13 m | 3.58 m | 4.13 m x 3.58 m |
| Second Level | Bedroom 2 | 3.43 m | 4.42 m | 3.43 m x 4.42 m |
| Basement | Recreational, Games Room | 7.25 m | 5.97 m | 7.25 m x 5.97 m |
| Main Level | Living Room | 3.65 m | 4.35 m | 3.65 m x 4.35 m |
| Main Level | Dining Room | 2.85 m | 3.56 m | 2.85 m x 3.56 m |
| Main Level | Kitchen | 3.41 m | 4.9 m | 3.41 m x 4.9 m |
| Main Level | Bedroom 3 | 3.62 m | 2.6 m | 3.62 m x 2.6 m |
https://www.realtor.ca/real-estate/27881712/1220-clonsilla-avenue-peterborough-otonabee-otonabee
Contact Us
Contact us for more information
Dan Plowman
Salesperson
www.danplowman.com/?reweb
www.facebook.com/DanPlowmanTeam/
twitter.com/danplowmanteam
www.linkedin.com/in/dan-plowman/
800 King St West
Oshawa, Ontario L1J 2L5
(905) 668-1511
(905) 240-4037























































