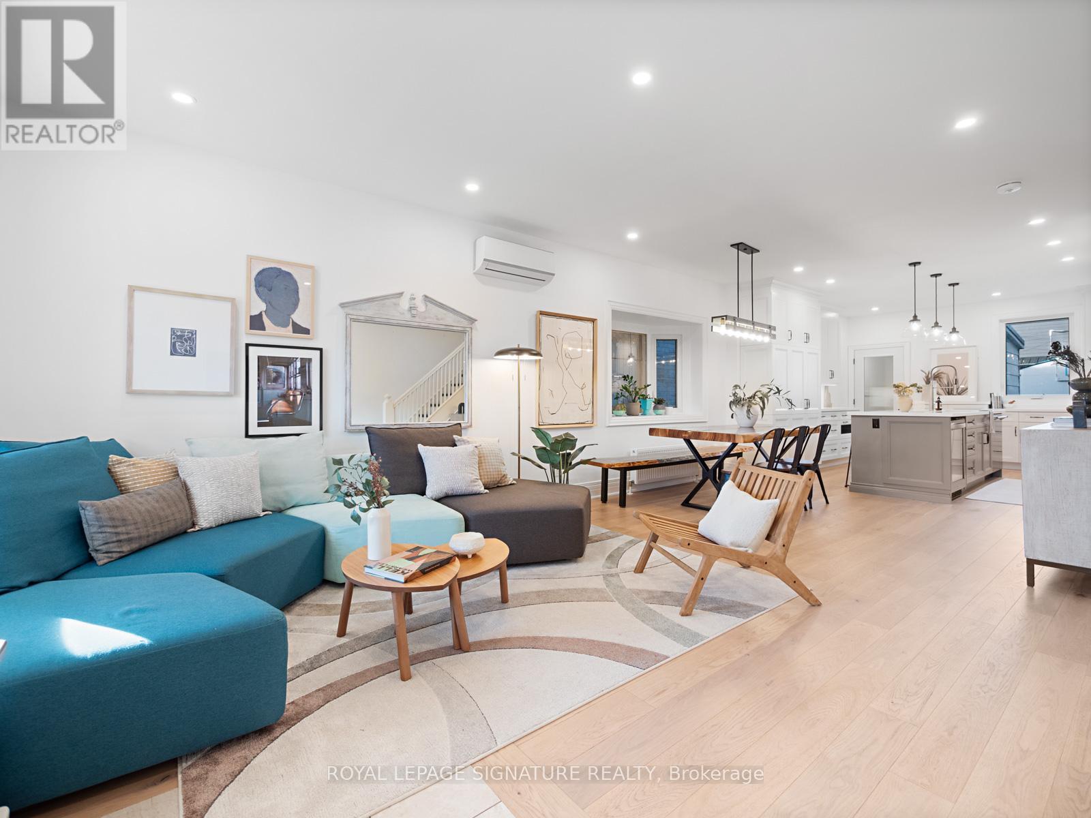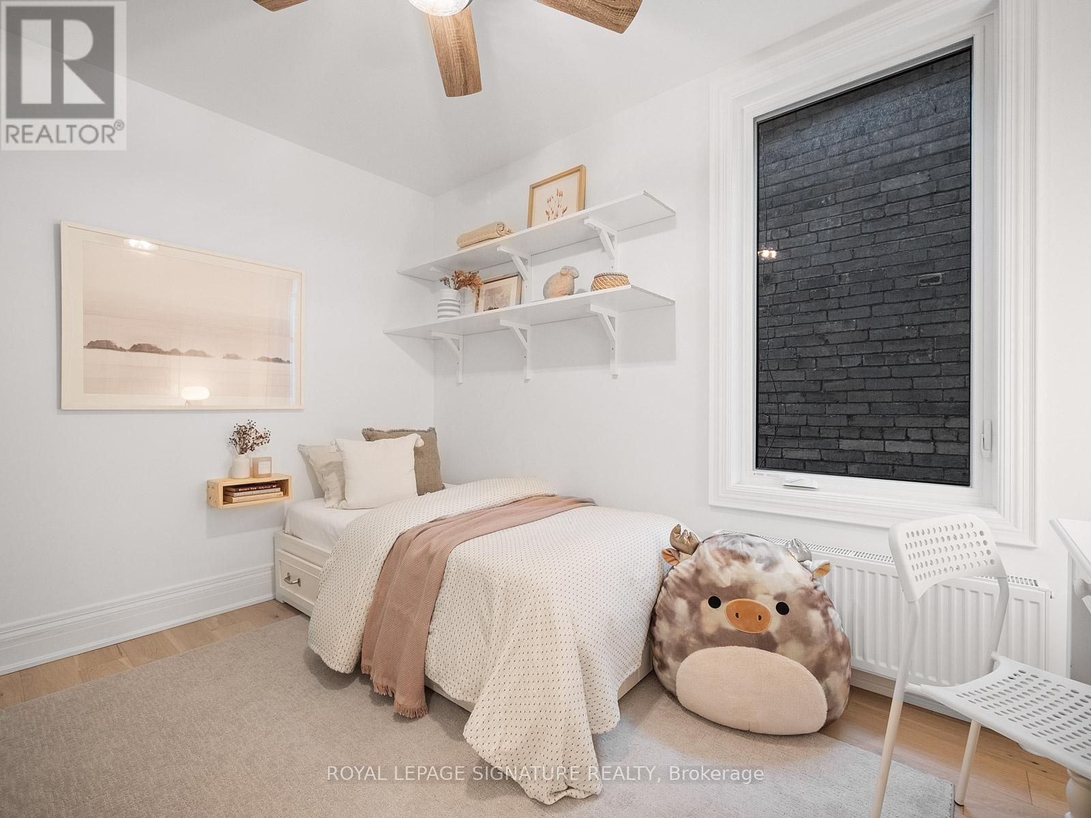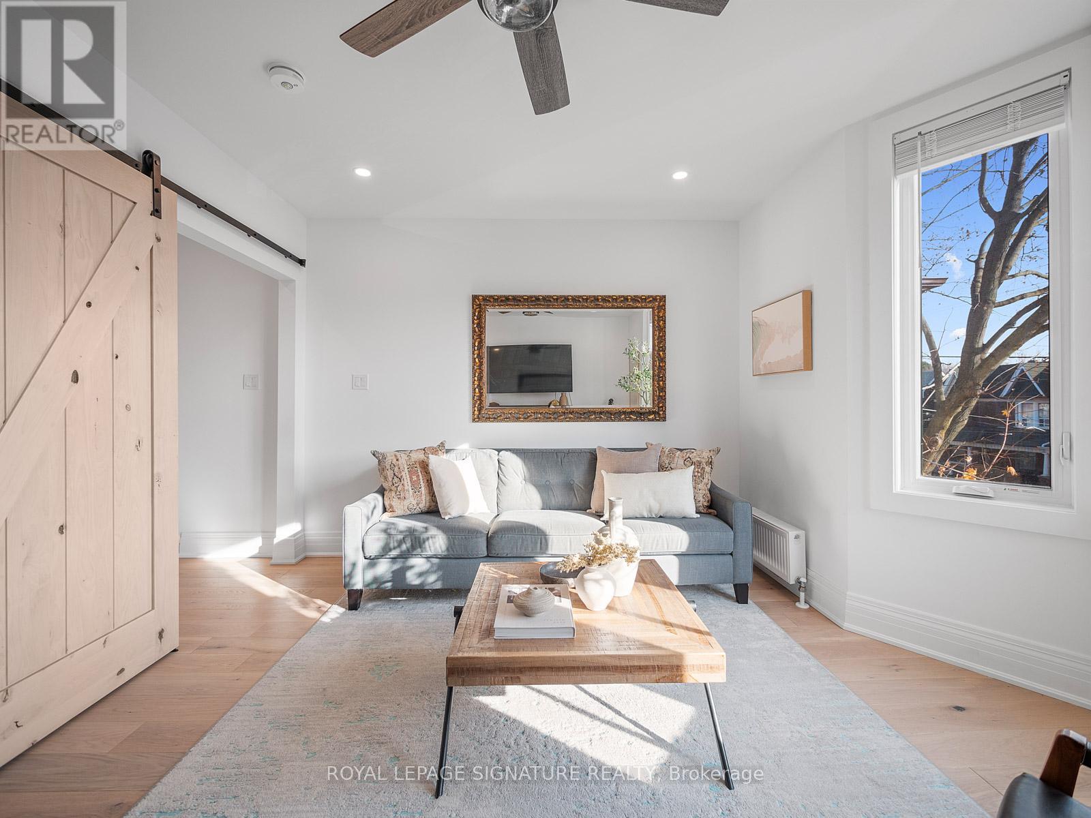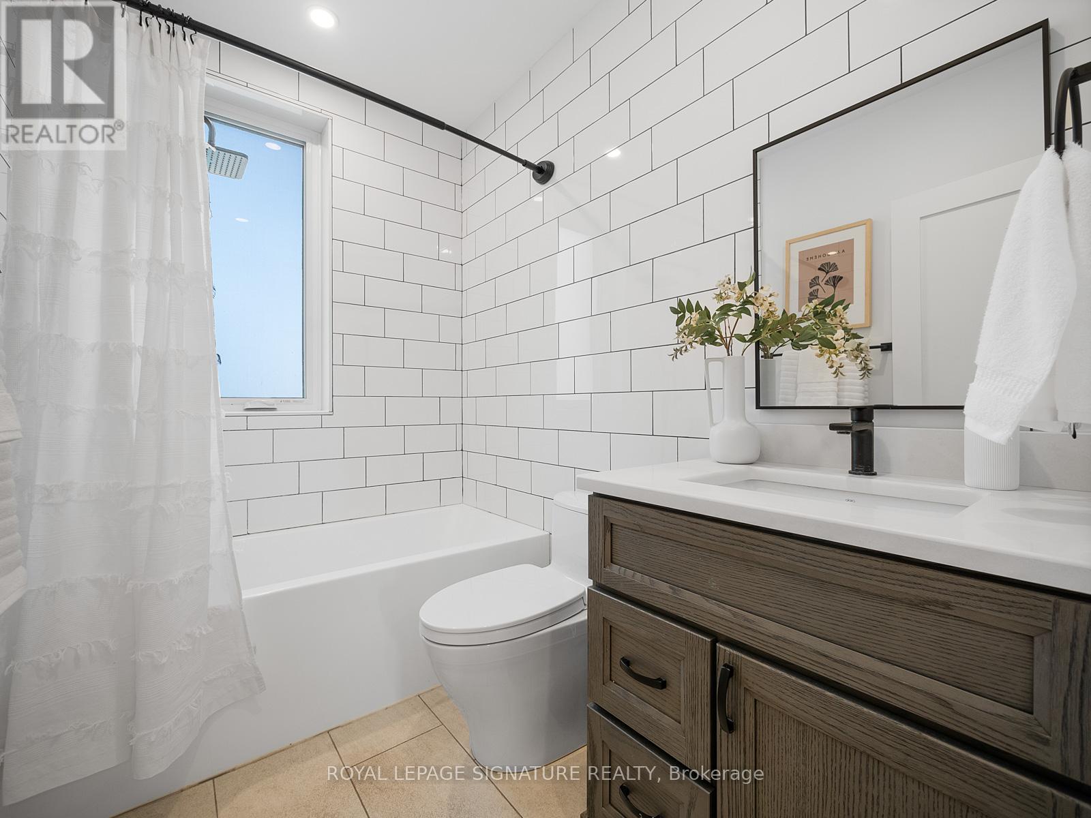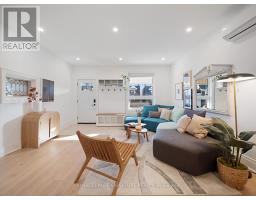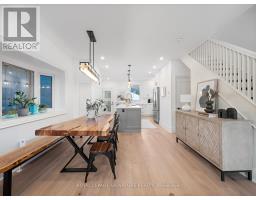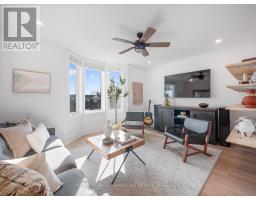1220 Gerrard Street E Toronto, Ontario M4L 1Y6
$1,649,900
Say hello to this stunning Leslieville home, completely transformed from the studs in 2022. There is spray foam insulation from the main floor to the top floor. All new windows, doors, hardware, radiators, and many mechanical systems. The craftsmanship shines throughout. The main floor impresses with its open-concept design, soaring 9-foot ceilings, pot lights, and a dream chef's kitchen featuring an impressive breakfast bar to seat four, quartz countertops, ample cabinets, and abundant storage. There is even a main floor 2-piece! Luxurious heated bathroom floors and beautiful plank flooring throughout. Three heat pumps and temperature control on each floor ensure year-round comfort. The second-floor front bedroom is currently being used as a family room. It is your choice! The basement is primed for finishing just add drywall! The tidiest hot water system and electrical panel you have ever seen!! Outside, enjoy laneway access to a garage with one-car parking and a gas line ready for your BBQ. Conveniently located in a neighborhood with a Walk Score of 95! You're steps from shops, restaurants, and transit. Nearby Greenwood Park offers an amazing farmer's market, skating rink, pool, playground, dog park, & baseball fields. **** EXTRAS **** Above-average Superior home inspection available upon request. (id:50886)
Property Details
| MLS® Number | E11436153 |
| Property Type | Single Family |
| Community Name | South Riverdale |
| AmenitiesNearBy | Park, Public Transit, Schools |
| CommunityFeatures | Community Centre |
| Features | Lane |
| ParkingSpaceTotal | 1 |
Building
| BathroomTotal | 3 |
| BedroomsAboveGround | 4 |
| BedroomsTotal | 4 |
| Appliances | Range, Refrigerator, Stove, Whirlpool |
| BasementDevelopment | Partially Finished |
| BasementFeatures | Separate Entrance |
| BasementType | N/a (partially Finished) |
| ConstructionStyleAttachment | Detached |
| CoolingType | Wall Unit |
| ExteriorFinish | Brick |
| FlooringType | Wood, Hardwood |
| HalfBathTotal | 1 |
| HeatingFuel | Natural Gas |
| HeatingType | Hot Water Radiator Heat |
| StoriesTotal | 3 |
| SizeInterior | 1499.9875 - 1999.983 Sqft |
| Type | House |
| UtilityWater | Municipal Water |
Parking
| Detached Garage |
Land
| Acreage | No |
| FenceType | Fenced Yard |
| LandAmenities | Park, Public Transit, Schools |
| Sewer | Sanitary Sewer |
| SizeDepth | 110 Ft |
| SizeFrontage | 21 Ft |
| SizeIrregular | 21 X 110 Ft |
| SizeTotalText | 21 X 110 Ft |
Rooms
| Level | Type | Length | Width | Dimensions |
|---|---|---|---|---|
| Second Level | Bedroom | 3.61 m | 2.7 m | 3.61 m x 2.7 m |
| Second Level | Bedroom | 3.67 m | 2.7 m | 3.67 m x 2.7 m |
| Second Level | Bedroom | 4.61 m | 3.36 m | 4.61 m x 3.36 m |
| Third Level | Primary Bedroom | 4.41 m | 3.87 m | 4.41 m x 3.87 m |
| Basement | Recreational, Games Room | 6.74 m | 4.16 m | 6.74 m x 4.16 m |
| Basement | Utility Room | 4.37 m | 4.16 m | 4.37 m x 4.16 m |
| Ground Level | Living Room | 7.24 m | 4.63 m | 7.24 m x 4.63 m |
| Ground Level | Dining Room | 7.24 m | 4.63 m | 7.24 m x 4.63 m |
| Ground Level | Kitchen | 4.49 m | 4.36 m | 4.49 m x 4.36 m |
| Ground Level | Mud Room | Measurements not available |
Interested?
Contact us for more information
Lynn Marie Robinson
Salesperson
8 Sampson Mews Suite 201 The Shops At Don Mills
Toronto, Ontario M3C 0H5




