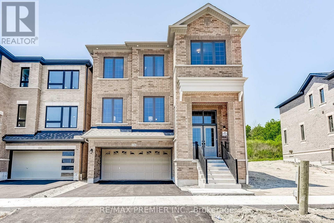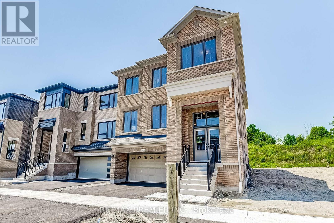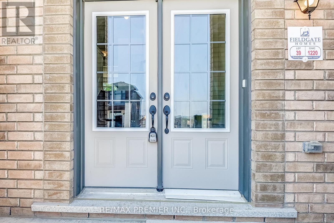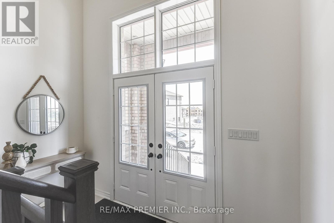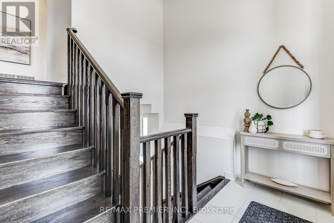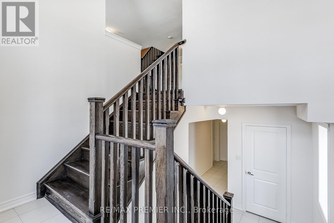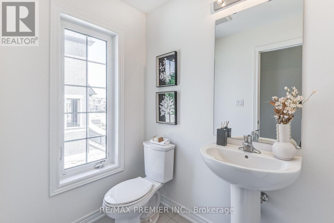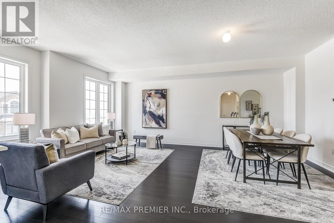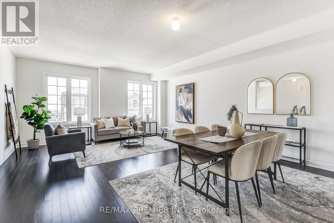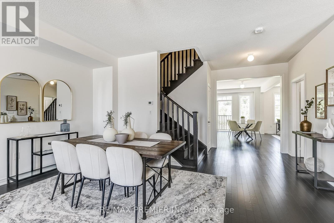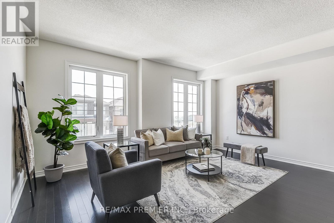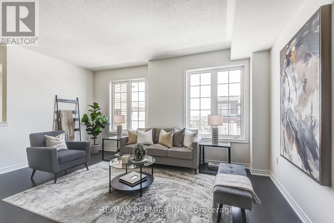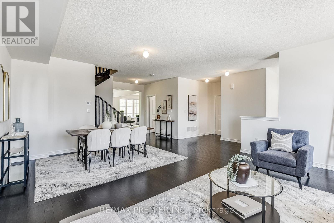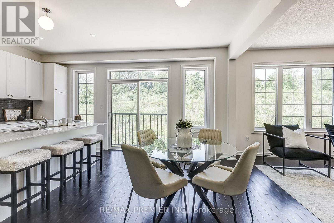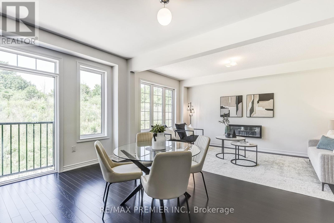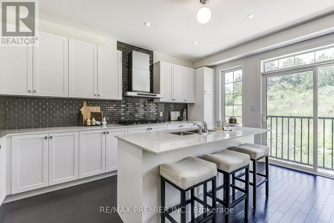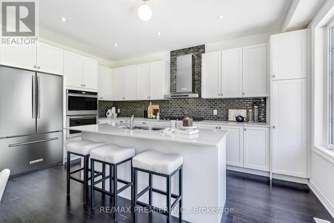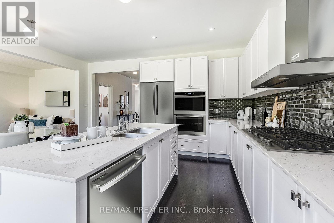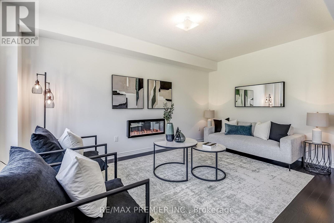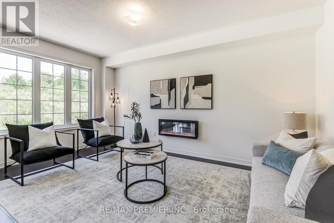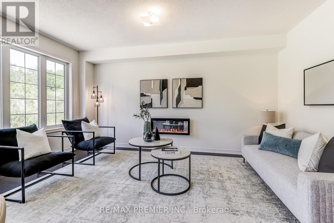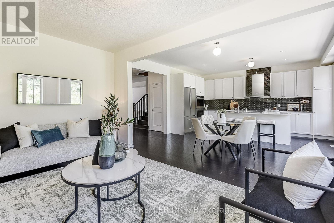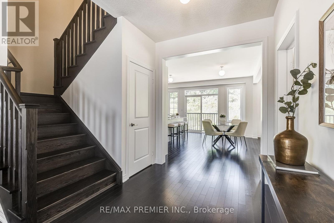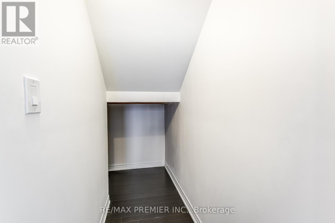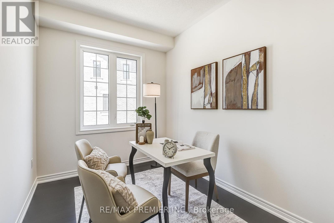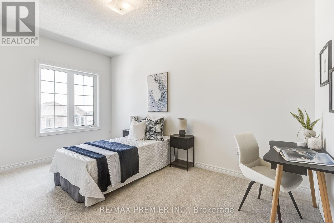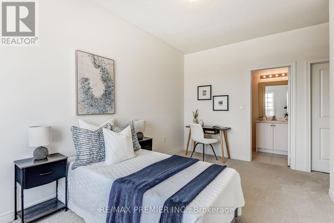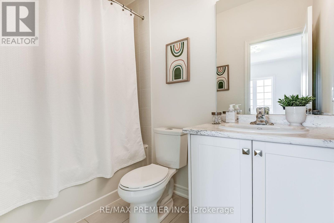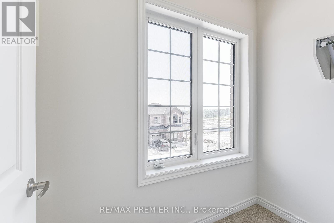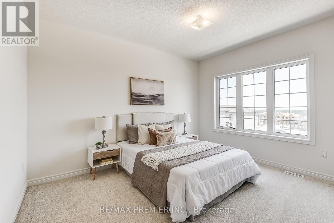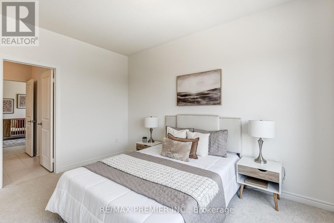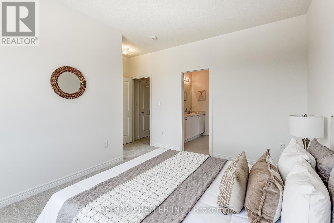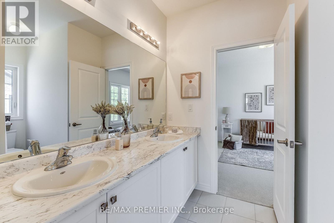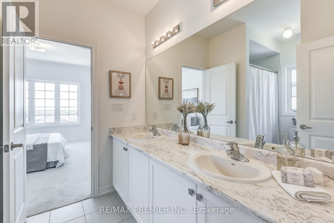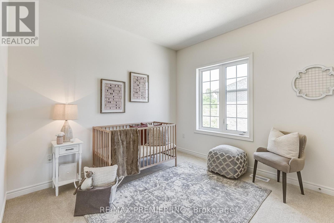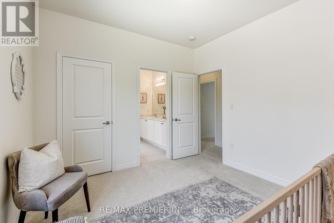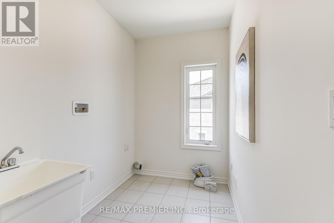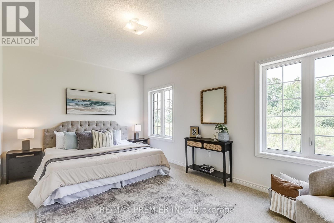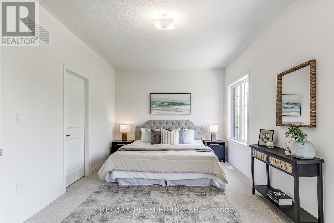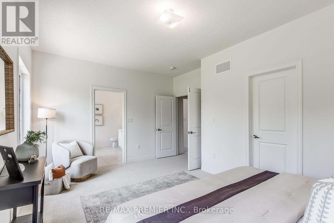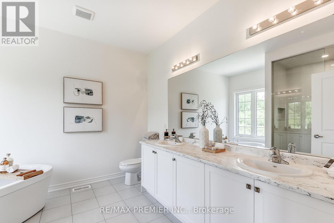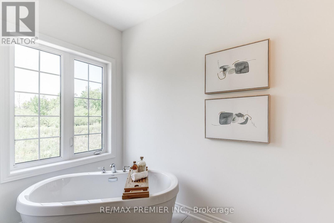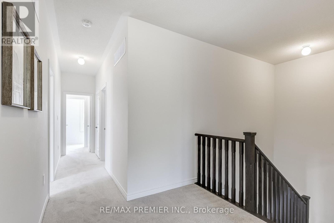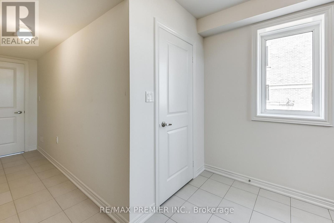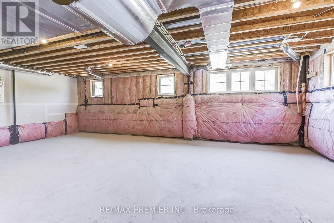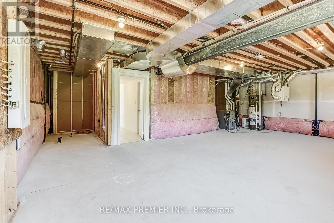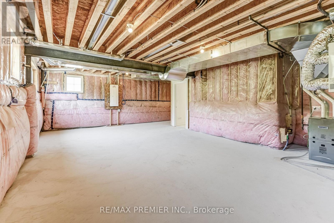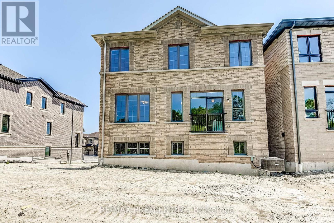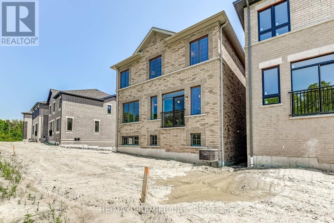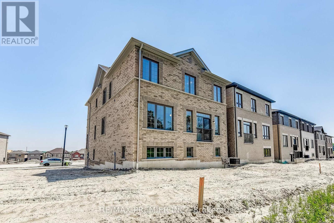1220 Talisman Manor Pickering, Ontario L1X 0R9
$1,429,990
Brand New Detached By Fieldgate Homes. Welcome to your dream home in Pickering! The Buckingham3039 square feet above-ground captivating living space! Backing onto green space! Bright lightflows through this elegant 4-bedroom, 3.5-bathroom gorgeous home w/ timeless hardwood flooring.This stunning all brick design features a main floor Library, highly desirable 2nd floorlaundry, Main and 2nd floor 9ft ceilings, Master bedroom featuring Huge walk-in closet and5-piece en-suite. Enjoying relaxing ambiance of a spacious family room layout w/ cozyfireplace, living and dining room, upgraded kitchen and breakfast area, perfect forentertaining and family gatherings. The sleek design of the gourmet custom kitchen is a chef'sdelight, this home offers endless possibilities! Don't miss this one! (id:50886)
Property Details
| MLS® Number | E12293246 |
| Property Type | Single Family |
| Community Name | Rural Pickering |
| Equipment Type | Water Heater |
| Parking Space Total | 4 |
| Rental Equipment Type | Water Heater |
Building
| Bathroom Total | 4 |
| Bedrooms Above Ground | 4 |
| Bedrooms Total | 4 |
| Age | New Building |
| Amenities | Fireplace(s) |
| Basement Development | Unfinished |
| Basement Type | Full (unfinished) |
| Construction Style Attachment | Detached |
| Cooling Type | Central Air Conditioning |
| Exterior Finish | Brick |
| Fireplace Present | Yes |
| Flooring Type | Hardwood |
| Foundation Type | Concrete |
| Half Bath Total | 1 |
| Heating Fuel | Electric |
| Heating Type | Forced Air |
| Stories Total | 3 |
| Size Interior | 3,000 - 3,500 Ft2 |
| Type | House |
| Utility Water | Municipal Water |
Parking
| Attached Garage | |
| Garage |
Land
| Acreage | No |
| Sewer | Sanitary Sewer |
| Size Depth | 82 Ft |
| Size Frontage | 36 Ft |
| Size Irregular | 36 X 82 Ft |
| Size Total Text | 36 X 82 Ft |
Rooms
| Level | Type | Length | Width | Dimensions |
|---|---|---|---|---|
| Second Level | Primary Bedroom | 5.18 m | 3.35 m | 5.18 m x 3.35 m |
| Second Level | Bedroom 2 | 4.41 m | 2.9 m | 4.41 m x 2.9 m |
| Second Level | Bedroom 3 | 4.11 m | 3.2 m | 4.11 m x 3.2 m |
| Second Level | Bedroom 4 | 3.5 m | 3.2 m | 3.5 m x 3.2 m |
| Ground Level | Kitchen | 4.92 m | 2.43 m | 4.92 m x 2.43 m |
| Ground Level | Eating Area | 4.92 m | 2.74 m | 4.92 m x 2.74 m |
| Ground Level | Family Room | 5.18 m | 3.2 m | 5.18 m x 3.2 m |
| Ground Level | Den | 3.2 m | 2.43 m | 3.2 m x 2.43 m |
| Ground Level | Living Room | 6.55 m | 5.18 m | 6.55 m x 5.18 m |
| Ground Level | Dining Room | 6.55 m | 5.18 m | 6.55 m x 5.18 m |
Utilities
| Cable | Installed |
| Electricity | Installed |
| Sewer | Installed |
https://www.realtor.ca/real-estate/28623775/1220-talisman-manor-pickering-rural-pickering
Contact Us
Contact us for more information
David Vincent Stabile
Salesperson
9100 Jane St Bldg L #77
Vaughan, Ontario L4K 0A4
(416) 987-8000
(416) 987-8001

