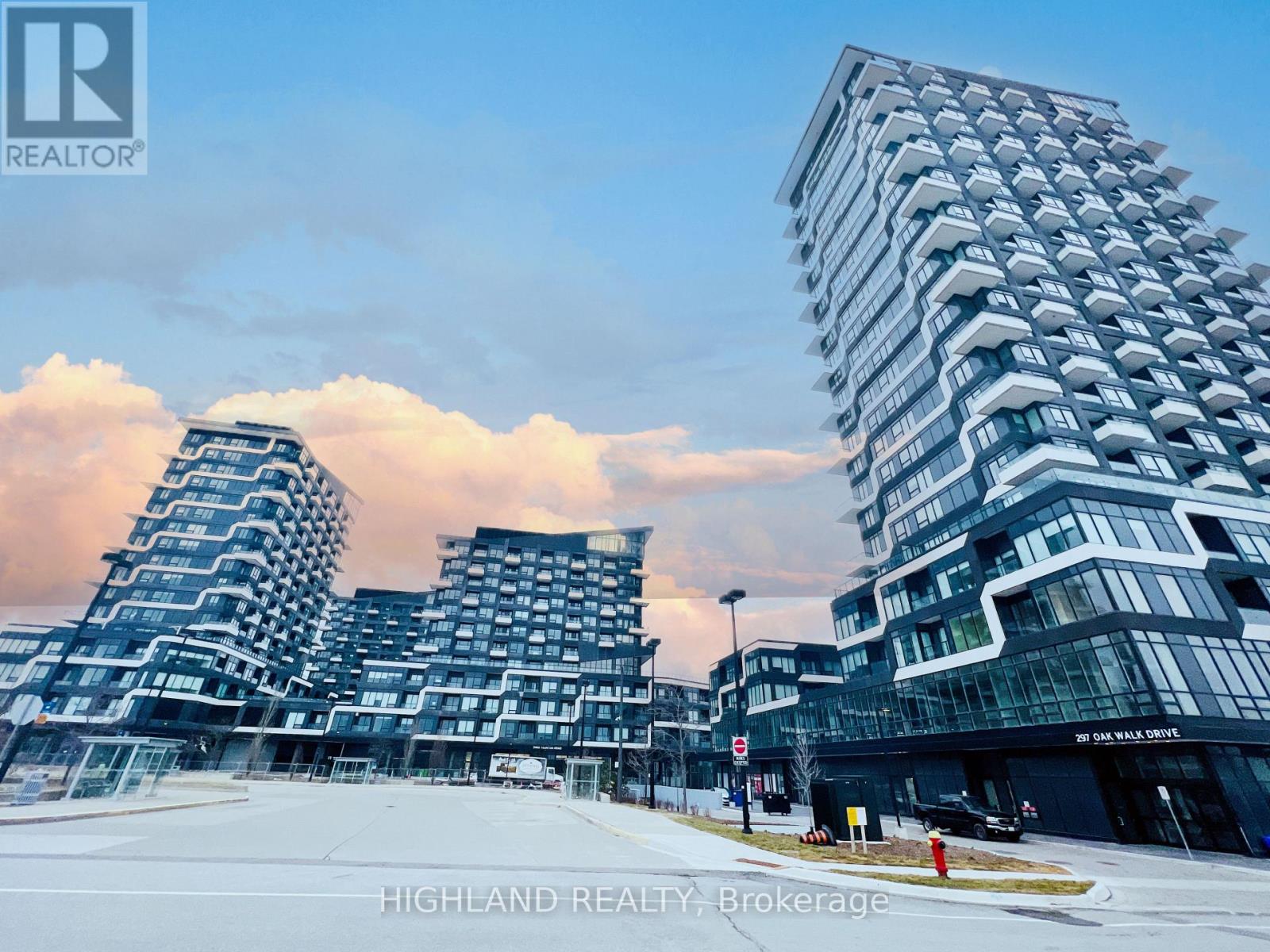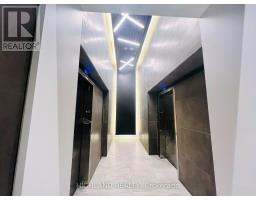1221 - 2485 Taunton Road Oakville, Ontario L6H 3R8
$2,150 Monthly
Luxury Oak & Co Condo T3! Great Location. Stunning Unobstructed South View Of C.N Tower & Lake Ontario For All Rooms, Laminated Floor Throughout, 9Ft Ceilings, High End Finishes, Modern Kitchen, Large Windows With Lots Of Natural Light, Walk-Out To Balcony. Large Closet In Bedroom. Convenient Location Just Steps To Shopping Mall, Bank, Retail Stores, LCBO, Plaza, Tim Hortons, Transit At Door Steps, Close To Shops, Highway, Sheridan College, Parks, Hospital And Much More! 1 Parking And 1 Locker Included! (id:50886)
Property Details
| MLS® Number | W12144872 |
| Property Type | Single Family |
| Community Name | 1015 - RO River Oaks |
| Amenities Near By | Park, Public Transit |
| Community Features | Pet Restrictions |
| Features | Balcony, Carpet Free |
| Parking Space Total | 1 |
| View Type | View |
Building
| Bathroom Total | 1 |
| Bedrooms Above Ground | 1 |
| Bedrooms Total | 1 |
| Age | 0 To 5 Years |
| Amenities | Security/concierge, Exercise Centre, Party Room, Storage - Locker |
| Appliances | Cooktop, Dishwasher, Dryer, Microwave, Oven, Stove, Washer, Refrigerator |
| Cooling Type | Central Air Conditioning |
| Exterior Finish | Concrete |
| Flooring Type | Laminate |
| Heating Fuel | Natural Gas |
| Heating Type | Forced Air |
| Size Interior | 500 - 599 Ft2 |
| Type | Apartment |
Parking
| Underground | |
| Garage |
Land
| Acreage | No |
| Land Amenities | Park, Public Transit |
Rooms
| Level | Type | Length | Width | Dimensions |
|---|---|---|---|---|
| Main Level | Kitchen | 3.05 m | 2.49 m | 3.05 m x 2.49 m |
| Main Level | Dining Room | 6.6 m | 3.1 m | 6.6 m x 3.1 m |
| Main Level | Living Room | 6.6 m | 3.1 m | 6.6 m x 3.1 m |
| Main Level | Bedroom | 3.05 m | 2.97 m | 3.05 m x 2.97 m |
Contact Us
Contact us for more information
Julie Li
Salesperson
www.julieli.ca/
(905) 803-3399
(647) 361-1112
www.realtyhighland.com/
Jackie Du
Broker of Record
(647) 933-5558
www.jackiedu.com/
(905) 803-3399
(647) 361-1112
www.realtyhighland.com/























