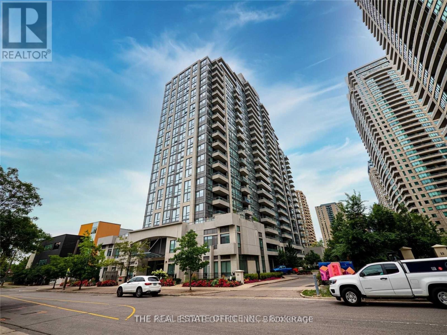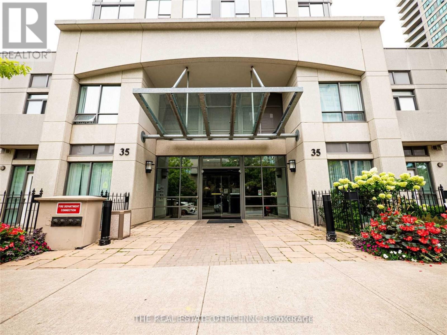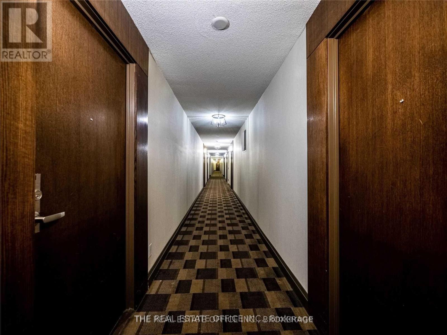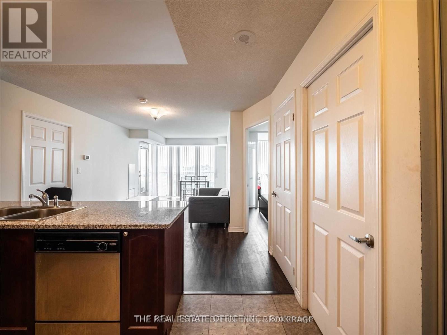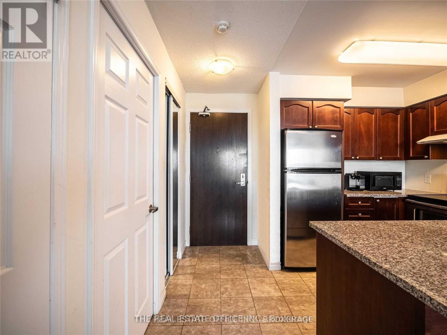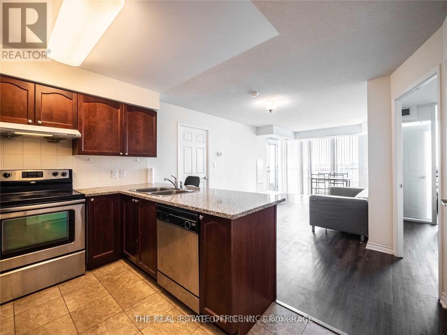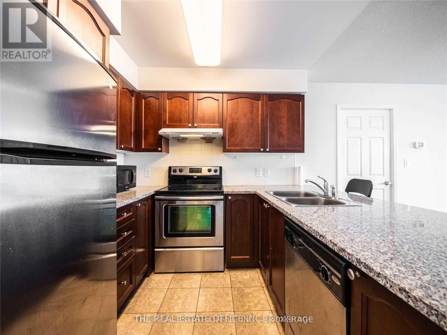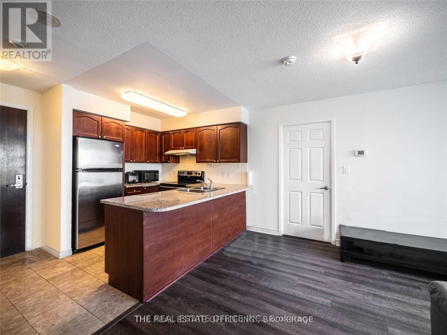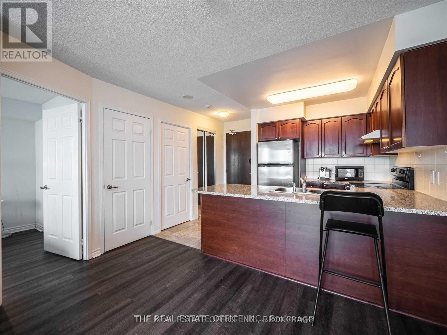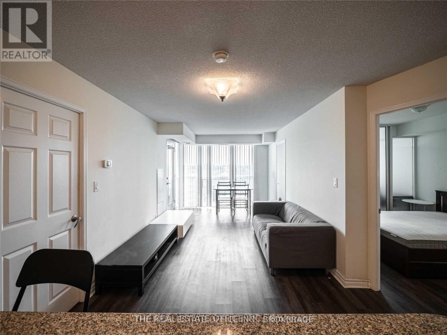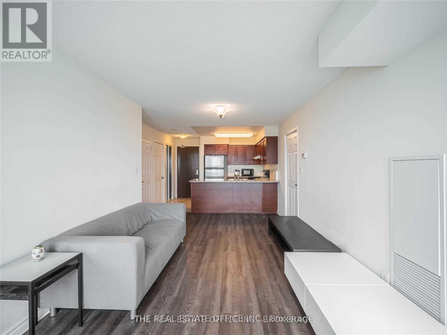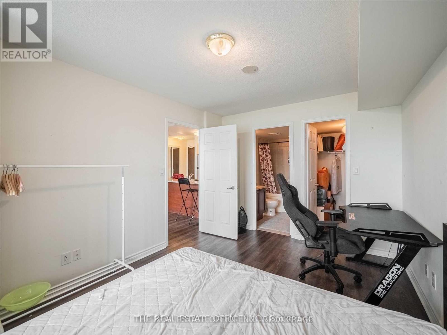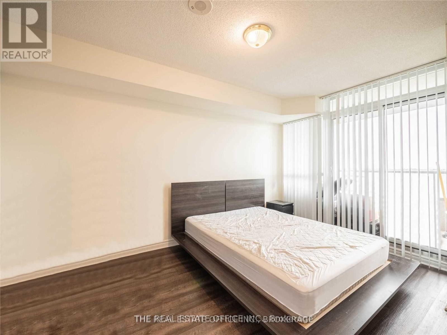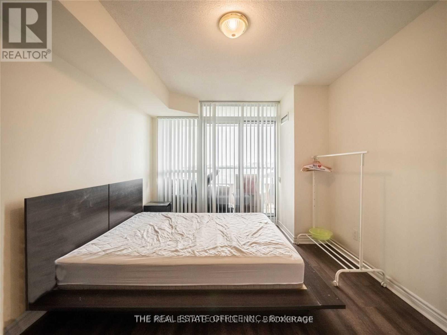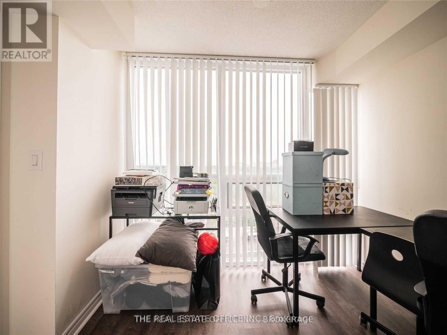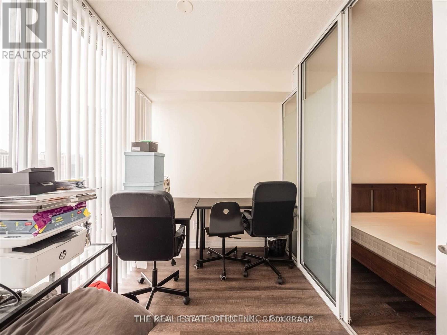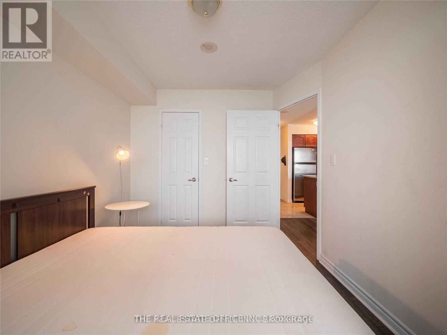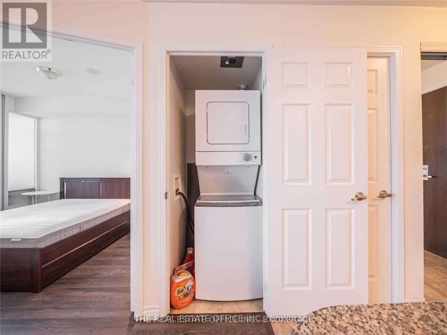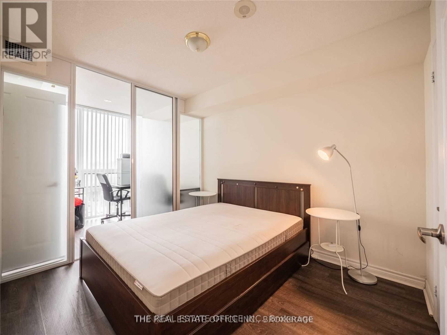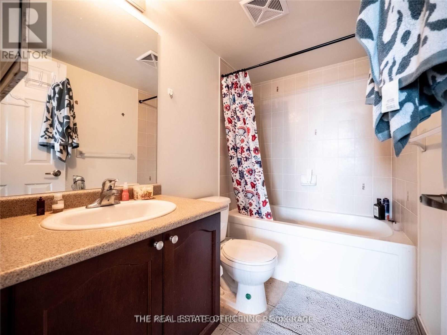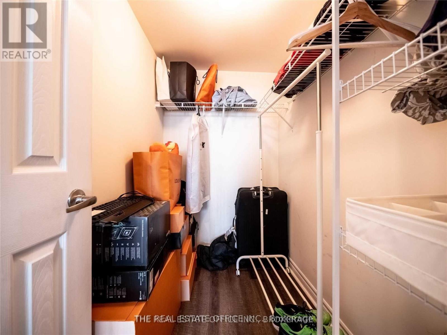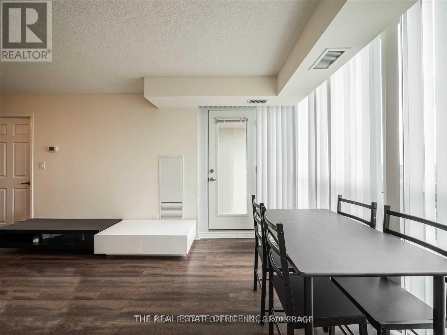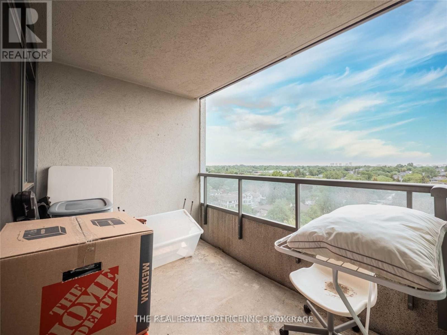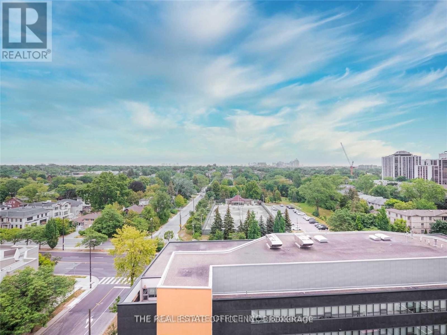1221 - 35 Hollywood Avenue Toronto, Ontario M2N 0A9
$3,200 Monthly
Stunning fully furnished 2 + 1 Split Layout with Spacious Solarium (Den) in Luxury Pearl Condominium Offering just shy of 900 sq ft, this meticulously upgraded residence features two well-separated bedrooms plus a large solarium that functions beautifully as a den or third bedroom. Boasting an unobstructed east-facing view, the unit is drenched in morning light and is situated on a high floor for added privacy. Two full bathrooms serve both the bedrooms and guests, while the kitchen dazzles with granite countertops, stainless steel appliances, and a sleek, modern layout. Laminate flooring runs throughout, creating a seamless, low-maintenance living environment.Perfectly positioned for convenience, the unit is just steps away from SheppardYonge subway station, the 401 highway, TTC transit options, and the vibrant Yonge & Sheppard corridor, featuring shopping, top-rated schools, bustling restaurants, and banks. One underground parking spot and one locker provide practical storage and secure vehicle parking. (id:50886)
Property Details
| MLS® Number | C12210880 |
| Property Type | Single Family |
| Community Name | Willowdale East |
| Amenities Near By | Hospital, Park, Public Transit, Schools |
| Community Features | Pet Restrictions |
| Features | Balcony, Carpet Free |
| Parking Space Total | 1 |
| Pool Type | Indoor Pool |
| View Type | View |
Building
| Bathroom Total | 2 |
| Bedrooms Above Ground | 2 |
| Bedrooms Below Ground | 1 |
| Bedrooms Total | 3 |
| Age | New Building |
| Amenities | Security/concierge, Exercise Centre, Sauna, Visitor Parking, Storage - Locker |
| Appliances | Dryer, Stove, Washer, Refrigerator |
| Cooling Type | Central Air Conditioning, Ventilation System |
| Exterior Finish | Concrete |
| Flooring Type | Laminate |
| Heating Fuel | Natural Gas |
| Heating Type | Forced Air |
| Size Interior | 800 - 899 Ft2 |
| Type | Apartment |
Parking
| Underground | |
| Garage |
Land
| Acreage | No |
| Land Amenities | Hospital, Park, Public Transit, Schools |
Rooms
| Level | Type | Length | Width | Dimensions |
|---|---|---|---|---|
| Flat | Dining Room | 6.2 m | 3.1 m | 6.2 m x 3.1 m |
| Flat | Living Room | 6.2 m | 3.1 m | 6.2 m x 3.1 m |
| Flat | Kitchen | 2.5 m | 2.5 m | 2.5 m x 2.5 m |
| Flat | Primary Bedroom | 4.35 m | 3.33 m | 4.35 m x 3.33 m |
| Flat | Bedroom 2 | 3.1 m | 2.9 m | 3.1 m x 2.9 m |
| Flat | Solarium | 2.5 m | 2.1 m | 2.5 m x 2.1 m |
| Flat | Bathroom | 2 m | 2 m | 2 m x 2 m |
Contact Us
Contact us for more information
Lap Keung Li
Salesperson
42 Fort York Blvd
Toronto, Ontario M5V 3Z3
(416) 883-0095
(416) 883-0096
www.therealestateoffice.ca/

