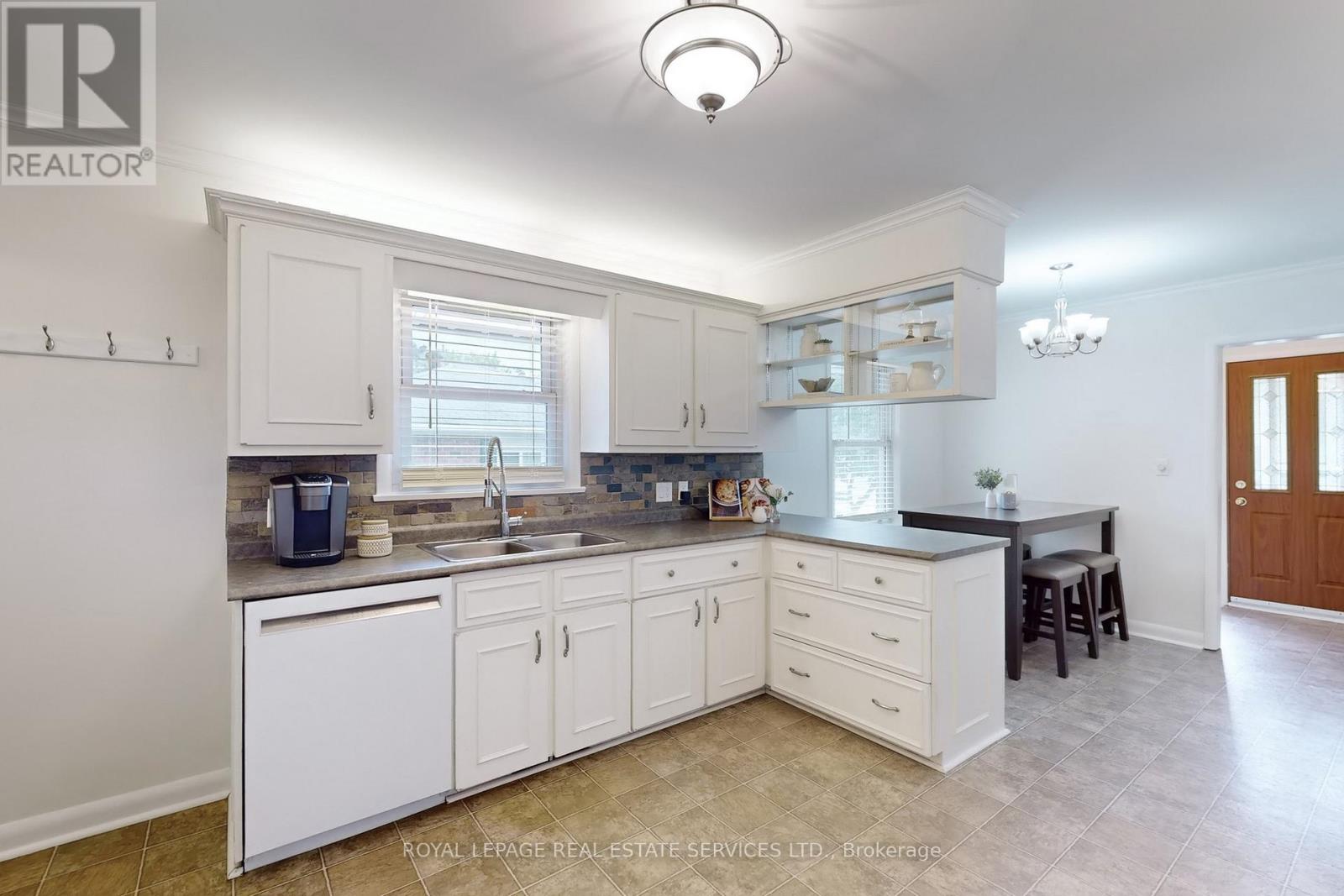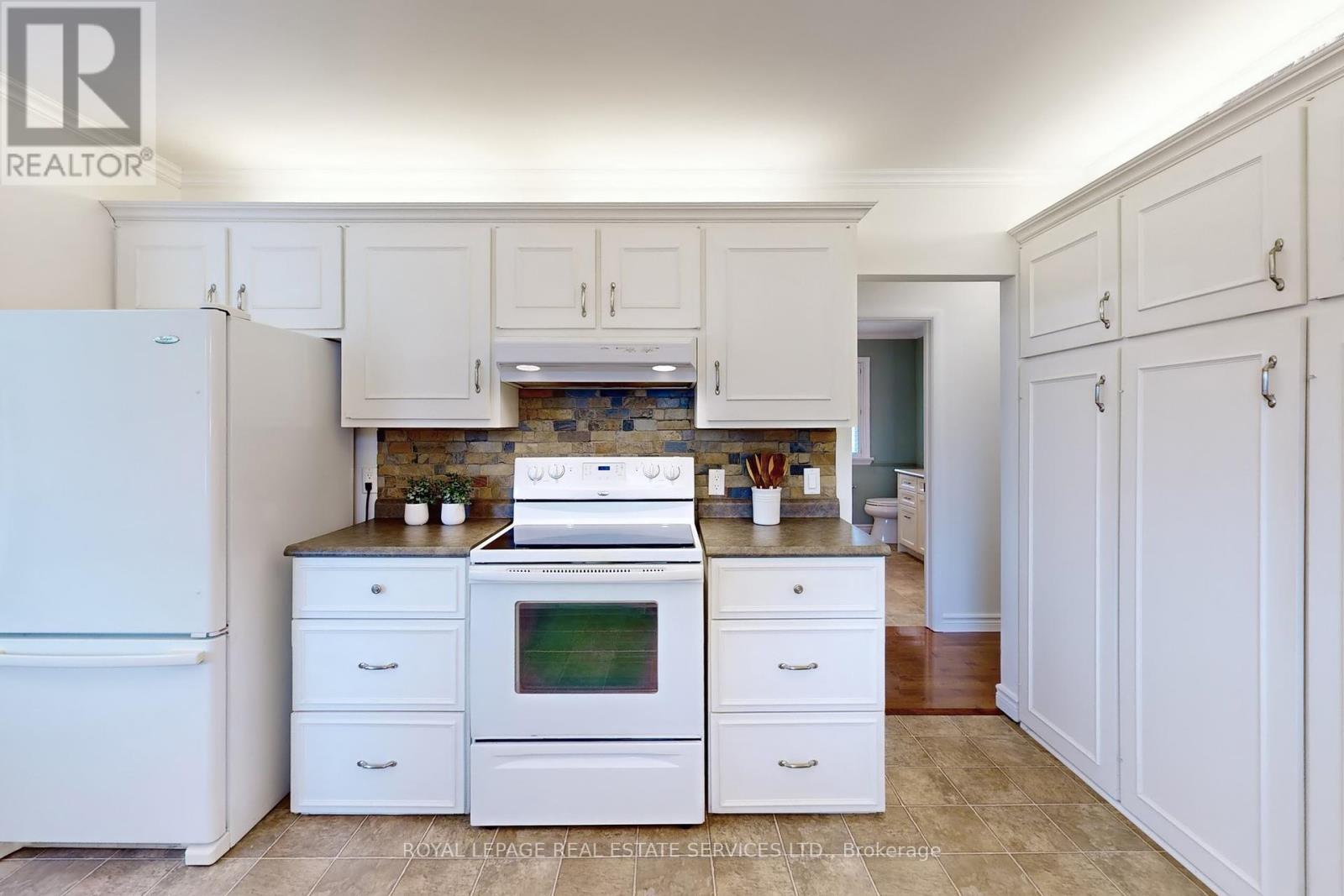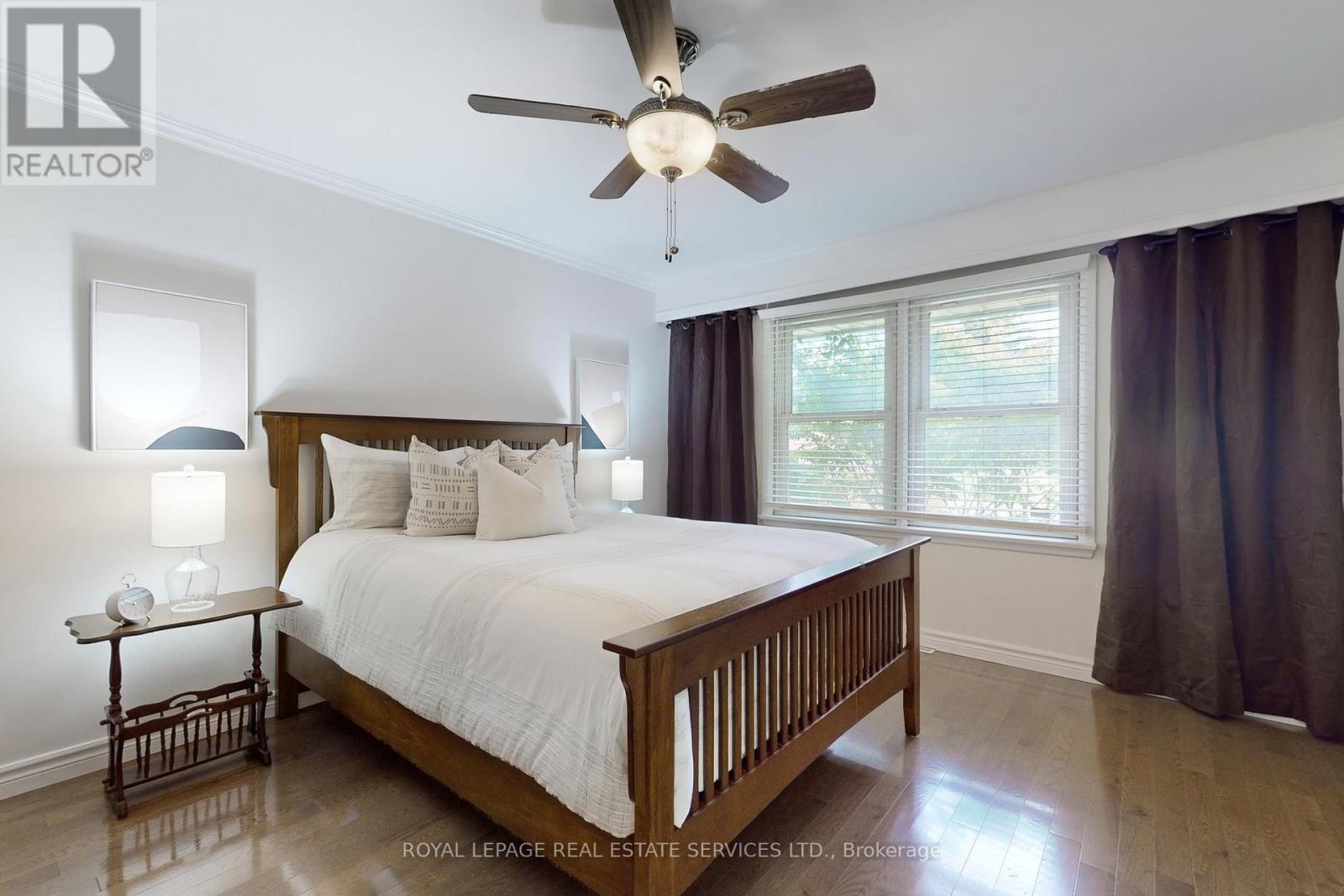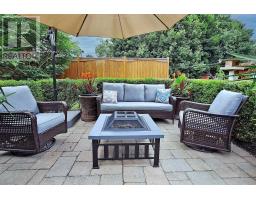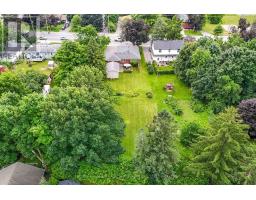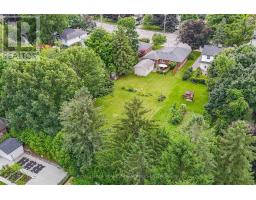12211 Ninth Line Whitchurch-Stouffville, Ontario L4A 3A4
$1,049,900
This Fantastic Well Maintained 2+1 Bedroom Bungalow Sits On A Sprawling 60 x 266 Ft Lot In The Heart Of Stouffville. Featuring A Large Eat In Kitchen With Breakfast Area, Large Combined Living & Dining Room With Bay Window, Spacious Bedrooms, Finished Basement Renovated In 2022 With Third Bedroom & Separate Entrance That Can Be Used As An Apartment For Rental Income. Oversized Driveway & Attached Fully Insulated Garage Fits 7 Total Cars Plus A Second Garage (Built In 2008) For All Of Your Toys! This Yard Is Not For The Faint Of Heart! Fall In Love With The Endless Green Space - Imagine The Entertaining Possibilities In This Deep Yard! You Won't Believe That You Are Only Steps To Main Street, Shops, Restaurants, GO Train, Schools & More! (id:50886)
Property Details
| MLS® Number | N12103615 |
| Property Type | Single Family |
| Community Name | Stouffville |
| Parking Space Total | 7 |
Building
| Bathroom Total | 2 |
| Bedrooms Above Ground | 2 |
| Bedrooms Below Ground | 1 |
| Bedrooms Total | 3 |
| Appliances | Central Vacuum, Dishwasher, Dryer, Stove, Washer, Window Coverings, Refrigerator |
| Architectural Style | Bungalow |
| Basement Development | Finished |
| Basement Features | Separate Entrance |
| Basement Type | N/a (finished) |
| Construction Style Attachment | Detached |
| Cooling Type | Central Air Conditioning |
| Exterior Finish | Brick |
| Fireplace Present | Yes |
| Flooring Type | Hardwood, Tile, Laminate |
| Foundation Type | Block |
| Heating Fuel | Natural Gas |
| Heating Type | Forced Air |
| Stories Total | 1 |
| Size Interior | 1,100 - 1,500 Ft2 |
| Type | House |
| Utility Water | Municipal Water |
Parking
| Attached Garage | |
| Garage |
Land
| Acreage | No |
| Sewer | Sanitary Sewer |
| Size Depth | 266 Ft ,10 In |
| Size Frontage | 60 Ft |
| Size Irregular | 60 X 266.9 Ft |
| Size Total Text | 60 X 266.9 Ft |
Rooms
| Level | Type | Length | Width | Dimensions |
|---|---|---|---|---|
| Lower Level | Recreational, Games Room | 9.96 m | 4.29 m | 9.96 m x 4.29 m |
| Lower Level | Bedroom 3 | 3.68 m | 2.69 m | 3.68 m x 2.69 m |
| Main Level | Living Room | 6.3 m | 5.23 m | 6.3 m x 5.23 m |
| Main Level | Dining Room | 6.3 m | 5.23 m | 6.3 m x 5.23 m |
| Main Level | Kitchen | 3.71 m | 3.58 m | 3.71 m x 3.58 m |
| Main Level | Eating Area | 2.74 m | 2.21 m | 2.74 m x 2.21 m |
| Main Level | Primary Bedroom | 4.27 m | 3.58 m | 4.27 m x 3.58 m |
| Main Level | Bedroom 2 | 4.27 m | 3.58 m | 4.27 m x 3.58 m |
Contact Us
Contact us for more information
Matt Gerlock
Salesperson
www.gerlockrealestate.com/
4025 Yonge Street Suite 103
Toronto, Ontario M2P 2E3
(416) 487-4311
(416) 487-3699
Sheila Gerlock
Salesperson
4025 Yonge Street Suite 103
Toronto, Ontario M2P 2E3
(416) 487-4311
(416) 487-3699
Leslie Tokayer
Broker
www.leslietokayer.com/
www.facebook.com/gerlockrealestate/
@leslietokayer/
4025 Yonge Street Suite 103
Toronto, Ontario M2P 2E3
(416) 487-4311
(416) 487-3699








