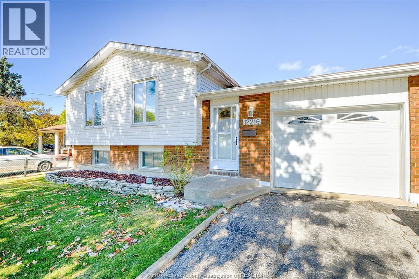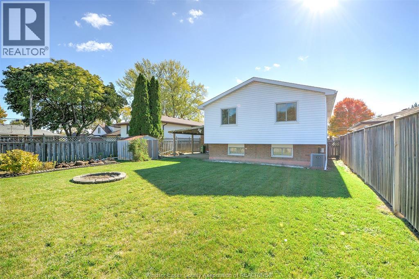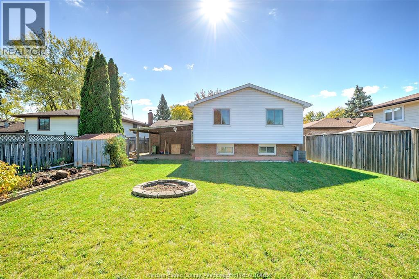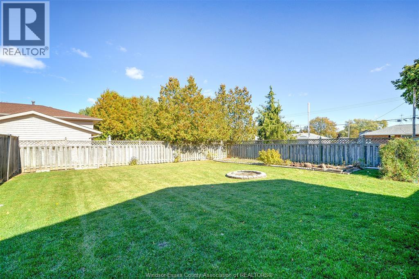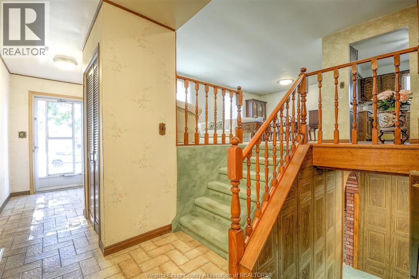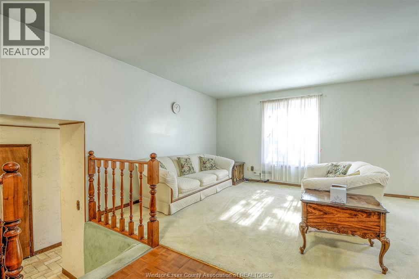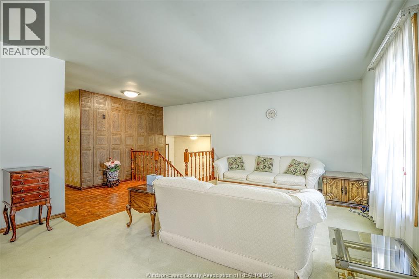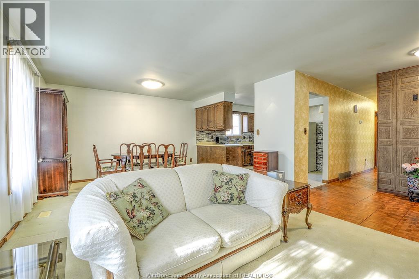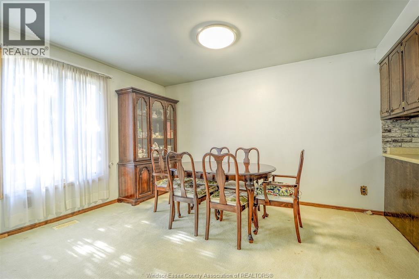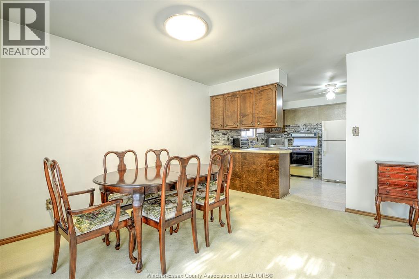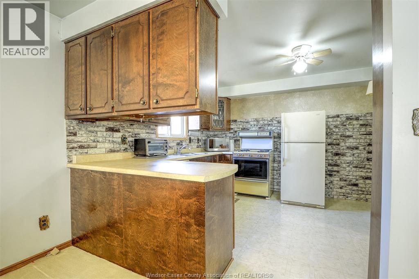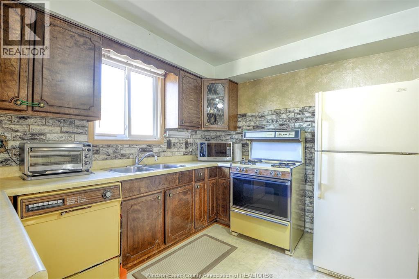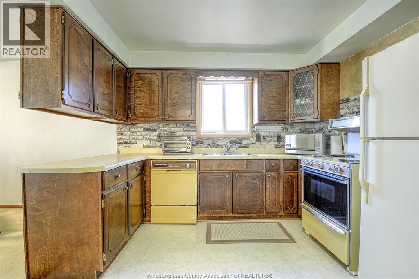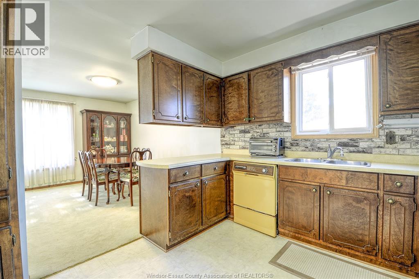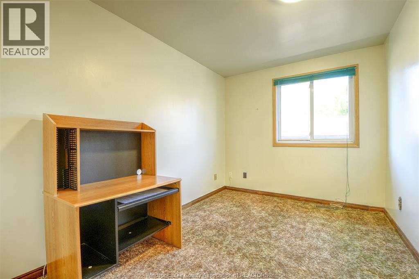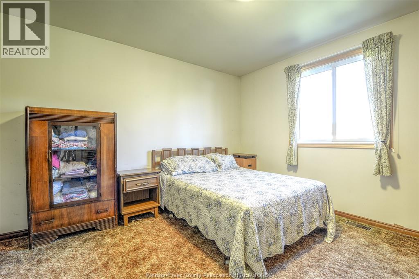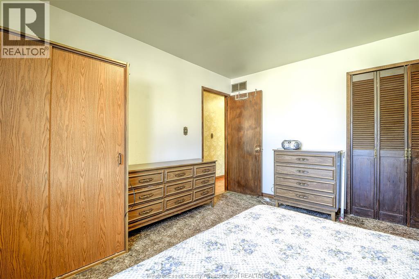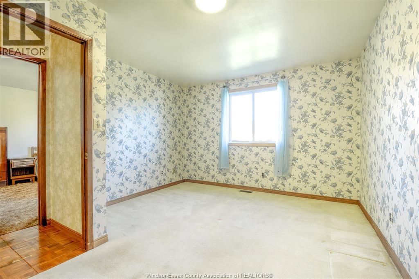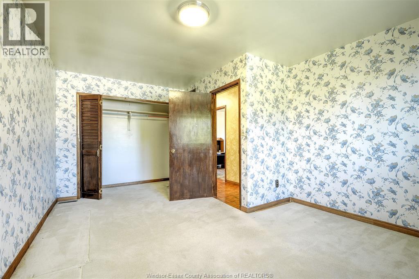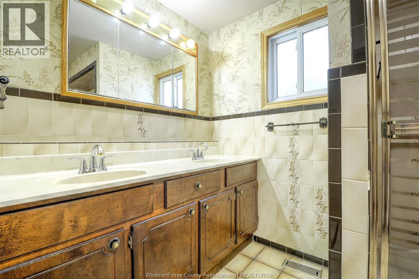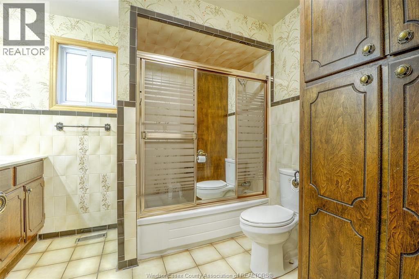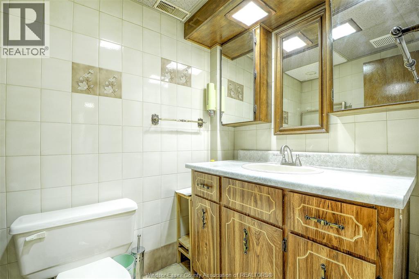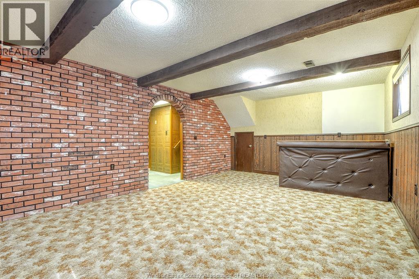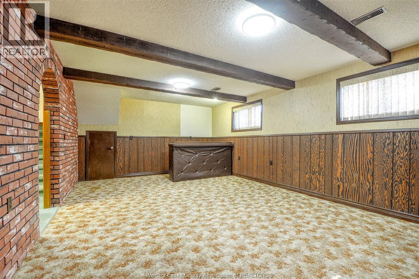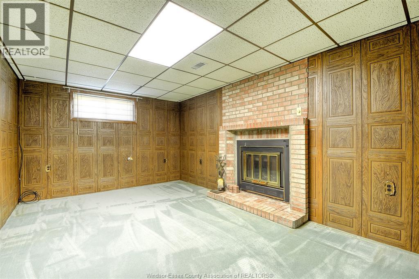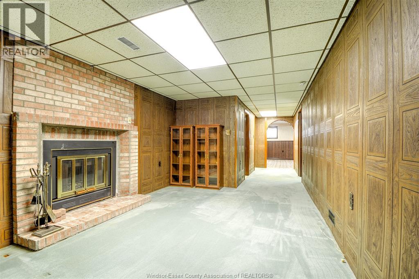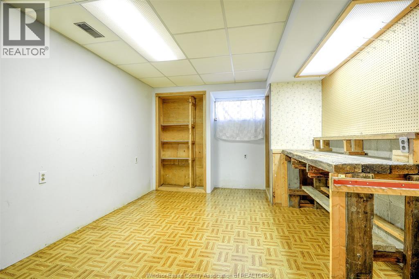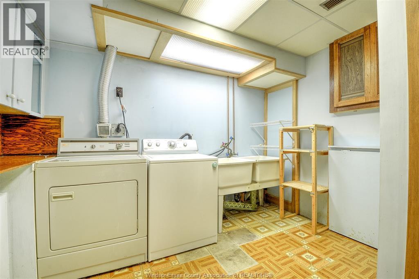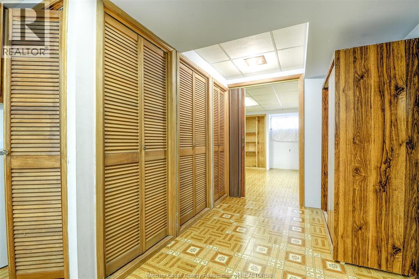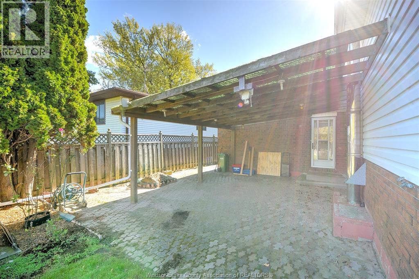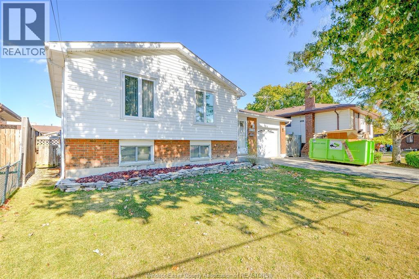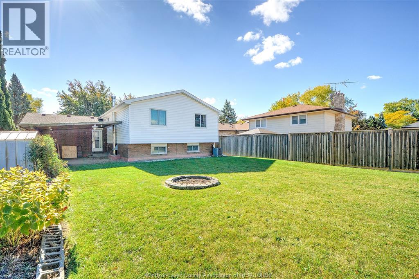12216 Dillon Tecumseh, Ontario N8N 3K9
$449,900
WELCOME TO THIS 3 BDRM, 2 FULL BATH HOME THAT OFFERS GREAT POTENTIAL AND READY FOR YOUR PERSONAL TOUCHES. THE MAIN FLOOR FEATURES A BRIGHT LIVING AND DINING AREA, GOOD-SIZED KITCHEN, 3 SPACIOUS BEDROOMS & 4 PC BATH W/ DOUBLE SINKS. THE FINISHED LOWER LEVEL FEATURES 2 FAMILY ROOMS (1 W/ NATURAL FIREPLACE) A HOBBY RM, THAT CAN BE CONVERTED TO A 4TH BDRM AND 3 PC BATH. ENJOY THE CONVENIENCE OF AN ATTACHED GARAGE, LONG DOUBLE DRIVEWAY & FULLY FENCED BIG YARD PERFECT FOR THE KIDS AND PETS TO PLAY. LOCATED IN A SOUGHT-AFTER TECUMSEH NEIGHBORHOOD, IDEAL PLACE TO RAISE YOUR FAMILY. EXCELLENT OPPORTUNITY FOR ANYONE LOOKING TO MAKE IT THEIR FOREVER HOME, AS THIS NEEDS UPDATING. ALL VINYL WINDOWS, SUMP PUMP 2024, ROOF 2016, C/A 2009. THIS IS A POA SALE AND BEING SOLD ""AS IS"", FIREPLACE CONDITION UNKNOWN. VIEWING OFFERS ON OCT 27, MONDAY @ 2PM (id:50886)
Open House
This property has open houses!
1:00 pm
Ends at:3:00 pm
Solid 3-bedroom, 2 full bathrooms, finished lower level w/ 2 family rooms and attached single car garage w/ double driveway. POA sale, being sold as is.
Property Details
| MLS® Number | 25026656 |
| Property Type | Single Family |
| Features | Double Width Or More Driveway, Front Driveway |
Building
| Bathroom Total | 2 |
| Bedrooms Above Ground | 3 |
| Bedrooms Total | 3 |
| Appliances | Dishwasher, Dryer, Refrigerator, Stove, Washer |
| Architectural Style | Bi-level |
| Constructed Date | 1983 |
| Construction Style Attachment | Detached |
| Cooling Type | Central Air Conditioning |
| Exterior Finish | Aluminum/vinyl, Brick |
| Fireplace Present | Yes |
| Fireplace Type | Conventional |
| Flooring Type | Carpeted, Ceramic/porcelain, Hardwood |
| Foundation Type | Block |
| Heating Fuel | Natural Gas |
| Heating Type | Forced Air, Furnace |
| Type | House |
Parking
| Attached Garage | |
| Garage | |
| Inside Entry |
Land
| Acreage | No |
| Fence Type | Fence |
| Size Irregular | 53.68 X Irreg |
| Size Total Text | 53.68 X Irreg |
| Zoning Description | Res |
Rooms
| Level | Type | Length | Width | Dimensions |
|---|---|---|---|---|
| Lower Level | Laundry Room | Measurements not available | ||
| Lower Level | Hobby Room | Measurements not available | ||
| Lower Level | Family Room | Measurements not available | ||
| Lower Level | Family Room/fireplace | Measurements not available | ||
| Lower Level | 3pc Bathroom | Measurements not available | ||
| Main Level | 4pc Bathroom | Measurements not available | ||
| Main Level | Bedroom | Measurements not available | ||
| Main Level | Bedroom | Measurements not available | ||
| Main Level | Primary Bedroom | Measurements not available | ||
| Main Level | Kitchen | Measurements not available | ||
| Main Level | Dining Room | Measurements not available | ||
| Main Level | Living Room | Measurements not available | ||
| Main Level | Foyer | Measurements not available |
https://www.realtor.ca/real-estate/29016249/12216-dillon-tecumseh
Contact Us
Contact us for more information
Rose Laflamme, Asa
Sales Person
www.roselaflamme.com/
Suite 300 - 3390 Walker Rd
Windsor, Ontario N8W 3S1
(519) 997-2320
(226) 221-9483

