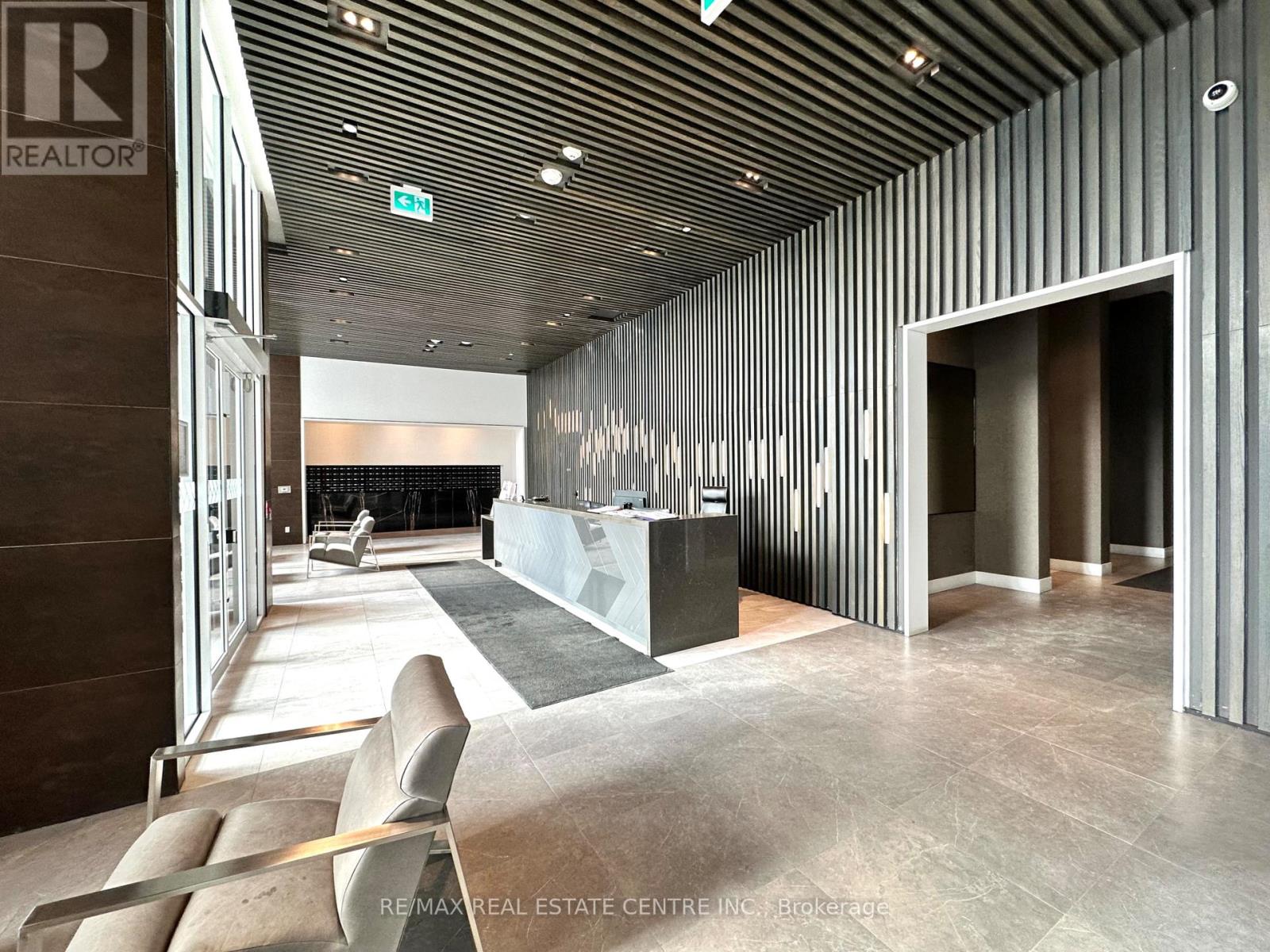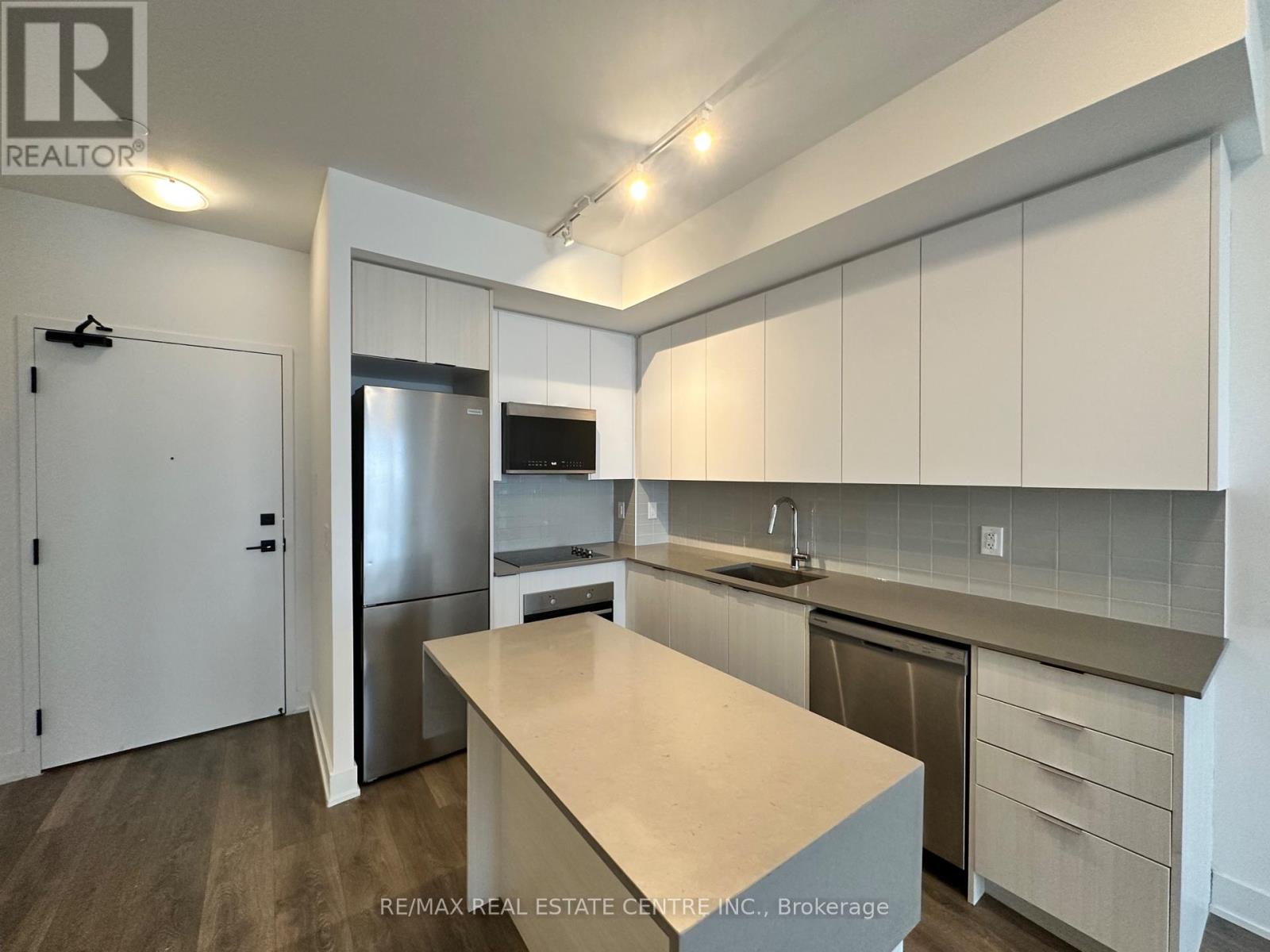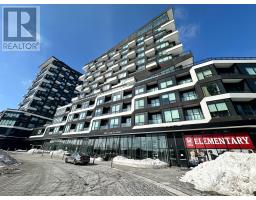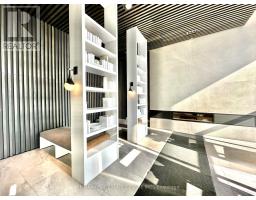1222 - 2485 Taunton Road Oakville, Ontario L6H 3R8
$528,000Maintenance, Heat, Water, Insurance, Common Area Maintenance
$486.25 Monthly
Maintenance, Heat, Water, Insurance, Common Area Maintenance
$486.25 Monthly**Stunning 1Br+1 Media Rm Unit with Modern Flair and Prime Location!** On The Top Floor ** Feels just like The Penthouse! South-East Facing over looking to the Lake Ontario & CN Tower from your enclosed balcony. Step into this bright, airy 1-bedroom sanctuary featuring **floor-to-ceiling windows, 9 ft ceiling that flood the space with natural light. **open-concept layout** offers a sleek, modern design ideal for both relaxation and entertaining. **Modern 4-piece bathroom** with contemporary finishes. **Convenient location** steps from a bus stop, shopping (LCBO, Walmart, Banks, The BeerStore, REAL CANADIAN SUPERSTORE, HOME SENSE,WINNERS, LONGOS, CanadianTire, Restaurants and scenic trails/parks. **Easy highway access** to the 403 and 407 for seamless commuting. Minutes from a nearby hospital. **1 parking spot + 1 locker included**rare urban perks! Perfect for professionals seeking style and convenience. Don't miss out, schedule your viewing today! --- (id:50886)
Property Details
| MLS® Number | W11984389 |
| Property Type | Single Family |
| Community Name | Uptown Core |
| Amenities Near By | Hospital, Park, Public Transit, Schools |
| Community Features | Pet Restrictions, Community Centre |
| Features | Balcony |
| Parking Space Total | 1 |
| View Type | Lake View |
Building
| Bathroom Total | 1 |
| Bedrooms Above Ground | 1 |
| Bedrooms Below Ground | 1 |
| Bedrooms Total | 2 |
| Amenities | Security/concierge, Exercise Centre, Party Room, Storage - Locker |
| Appliances | Dishwasher, Dryer, Refrigerator, Stove, Washer |
| Cooling Type | Central Air Conditioning |
| Exterior Finish | Concrete |
| Fire Protection | Security Guard |
| Flooring Type | Laminate |
| Heating Fuel | Natural Gas |
| Heating Type | Forced Air |
| Size Interior | 500 - 599 Ft2 |
| Type | Apartment |
Parking
| Underground | |
| Garage |
Land
| Acreage | No |
| Land Amenities | Hospital, Park, Public Transit, Schools |
Rooms
| Level | Type | Length | Width | Dimensions |
|---|---|---|---|---|
| Flat | Living Room | 8.11 m | 3.11 m | 8.11 m x 3.11 m |
| Flat | Dining Room | 8.11 m | 3.11 m | 8.11 m x 3.11 m |
| Flat | Kitchen | 3.05 m | 2.65 m | 3.05 m x 2.65 m |
| Flat | Media | 1.35 m | 0.35 m | 1.35 m x 0.35 m |
https://www.realtor.ca/real-estate/27943385/1222-2485-taunton-road-oakville-uptown-core-uptown-core
Contact Us
Contact us for more information
Raymond Kwong
Salesperson
www.raymondkwong.ca/
1140 Burnhamthorpe Rd W #141-A
Mississauga, Ontario L5C 4E9
(905) 270-2000
(905) 270-0047





































































